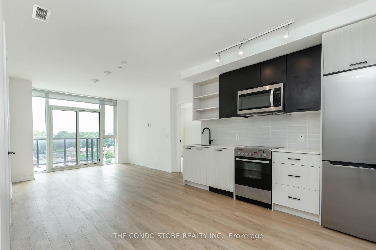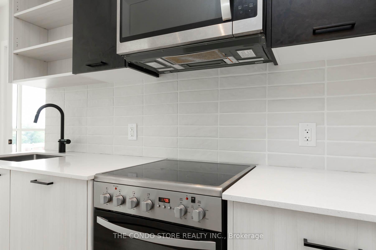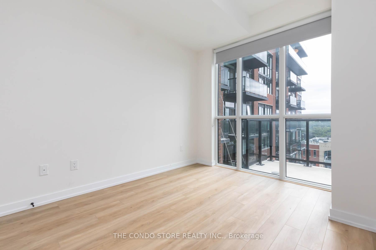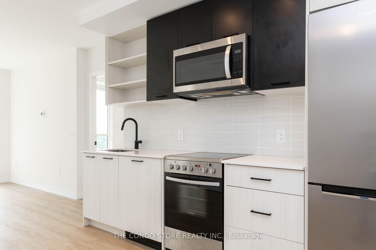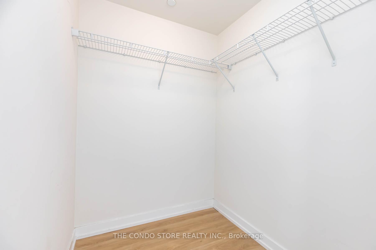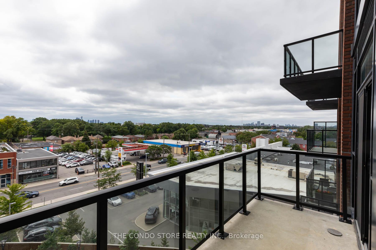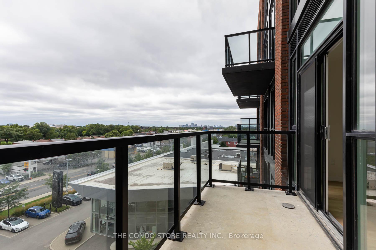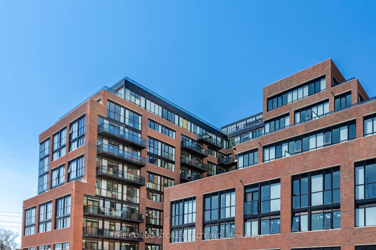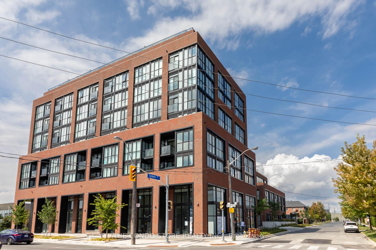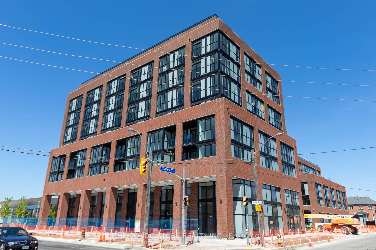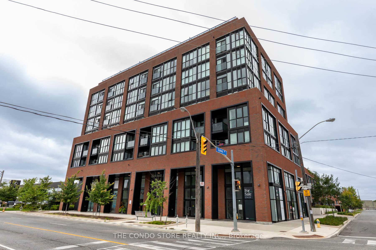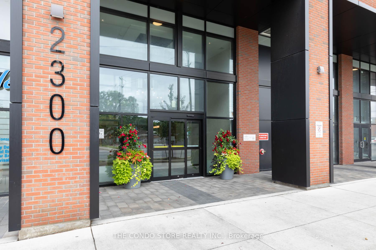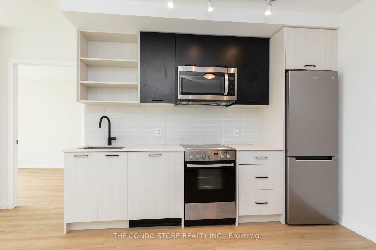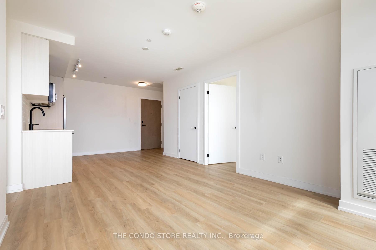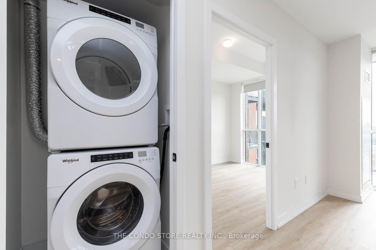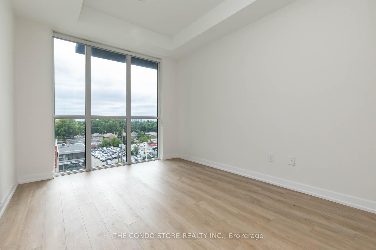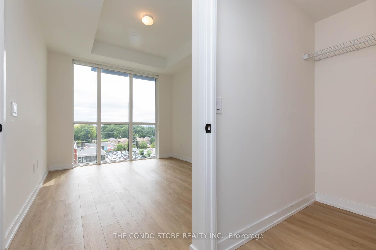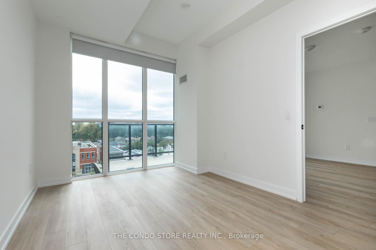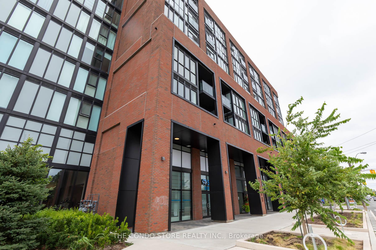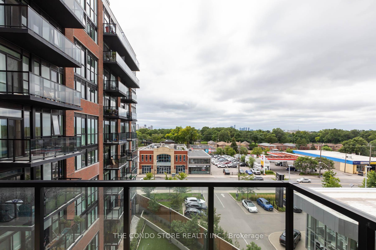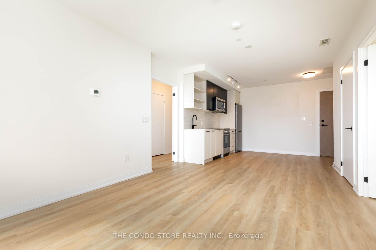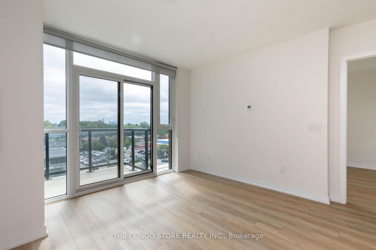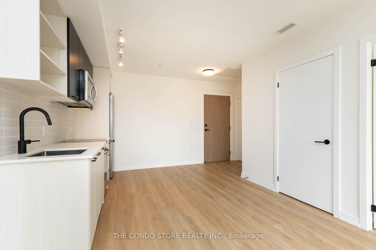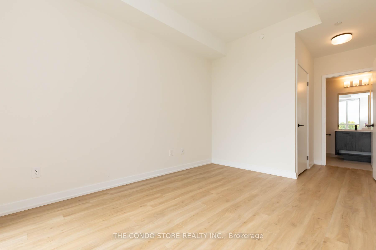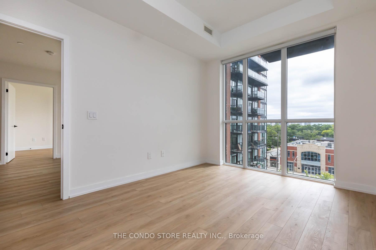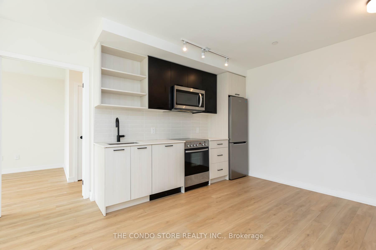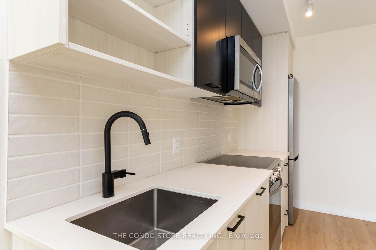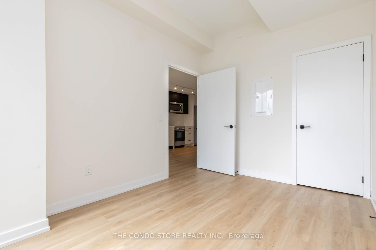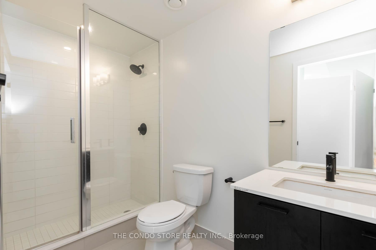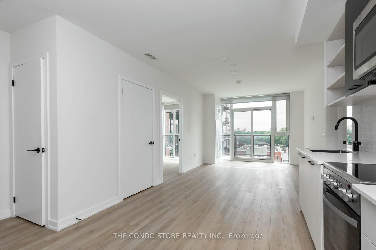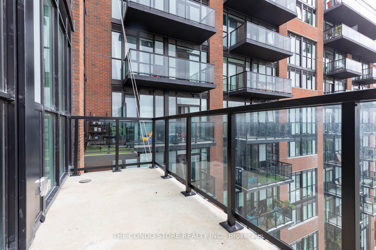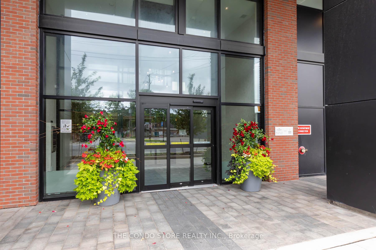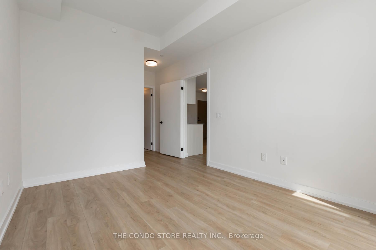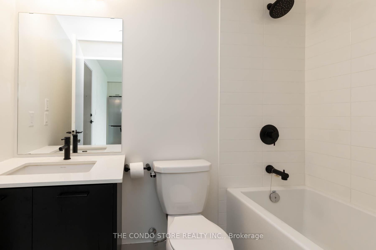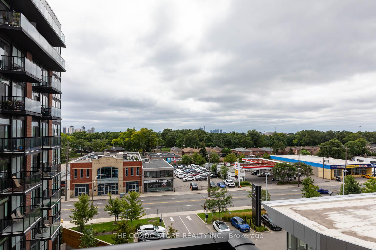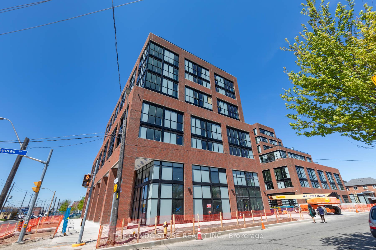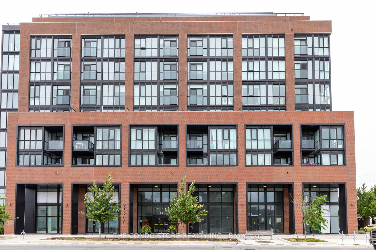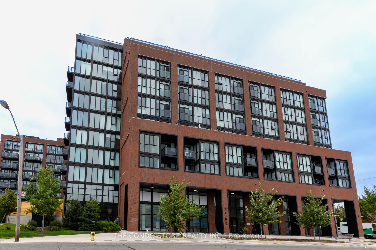$675,000
Available - For Sale
Listing ID: W12118306
2300 St. Clair Aven West , Toronto, M6N 1K8, Toronto
| This is a real split 2 bedroom layout where each bedroom has a window with a clear exposure. Both bedrooms are large and each have a walk in closet. The finishes are modern and tasteful. Ceilings are tall with floor to ceiling windows. Custom window treatments throughout. Located in a sought-after building with world-class amenities, this unit comes with the added bonus of 1 parking space and 1 locker for all your storage needs. Natural light floods the open-concept living and kitchen space, creating a warm and welcoming atmosphere. Located in The Junction, one of Toronto's most sought-after neighborhoods, you're steps from: Stock Yards Village for shopping and essentials Trendy restaurants, cafes, and breweries like Junction Craft Brewery High Park & Humber River Trails for outdoor enthusiasts Easy TTC access & quick drive to Downtown Toronto. This unit also comes with a parking spot and locker conveniently close to the elevator. |
| Price | $675,000 |
| Taxes: | $3390.47 |
| Occupancy: | Vacant |
| Address: | 2300 St. Clair Aven West , Toronto, M6N 1K8, Toronto |
| Postal Code: | M6N 1K8 |
| Province/State: | Toronto |
| Directions/Cross Streets: | Dundas St W / Runymede |
| Level/Floor | Room | Length(ft) | Width(ft) | Descriptions | |
| Room 1 | Flat | Living Ro | 10.59 | 10.53 | Open Concept, Combined w/Kitchen |
| Room 2 | Flat | Kitchen | 10.82 | 14.2 | Open Concept, Combined w/Dining, Eat-in Kitchen |
| Room 3 | Flat | Primary B | 12.89 | 15.28 | 3 Pc Ensuite, Large Window, Closet |
| Room 4 | Flat | Bedroom 2 | 9.61 | 11.25 | Large Window, Closet |
| Room 5 | Flat | Den | 6.56 | 6.56 | |
| Room 6 | Flat | Laundry | 10.14 | 3.8 |
| Washroom Type | No. of Pieces | Level |
| Washroom Type 1 | 4 | Flat |
| Washroom Type 2 | 3 | Flat |
| Washroom Type 3 | 0 | |
| Washroom Type 4 | 0 | |
| Washroom Type 5 | 0 |
| Total Area: | 0.00 |
| Approximatly Age: | 0-5 |
| Sprinklers: | Conc |
| Washrooms: | 2 |
| Heat Type: | Forced Air |
| Central Air Conditioning: | Central Air |
$
%
Years
This calculator is for demonstration purposes only. Always consult a professional
financial advisor before making personal financial decisions.
| Although the information displayed is believed to be accurate, no warranties or representations are made of any kind. |
| THE CONDO STORE REALTY INC. |
|
|

Wally Islam
Real Estate Broker
Dir:
416-949-2626
Bus:
416-293-8500
Fax:
905-913-8585
| Book Showing | Email a Friend |
Jump To:
At a Glance:
| Type: | Com - Condo Apartment |
| Area: | Toronto |
| Municipality: | Toronto W02 |
| Neighbourhood: | Junction Area |
| Style: | Apartment |
| Approximate Age: | 0-5 |
| Tax: | $3,390.47 |
| Maintenance Fee: | $575.76 |
| Beds: | 2 |
| Baths: | 2 |
| Fireplace: | N |
Locatin Map:
Payment Calculator:
