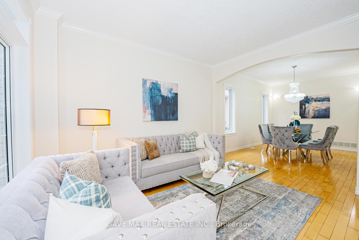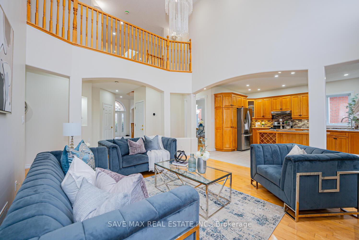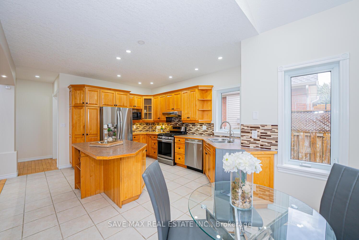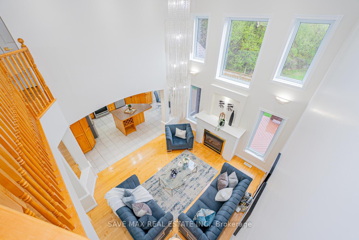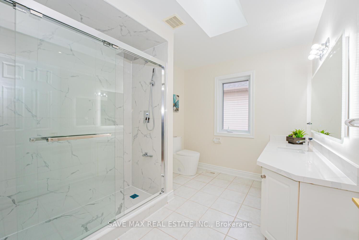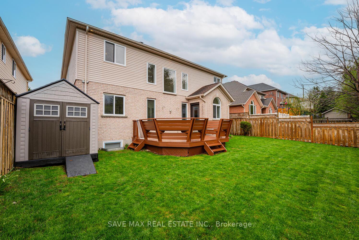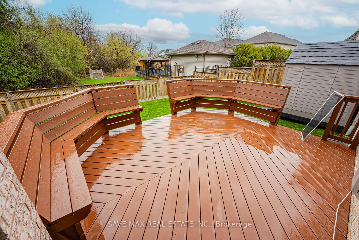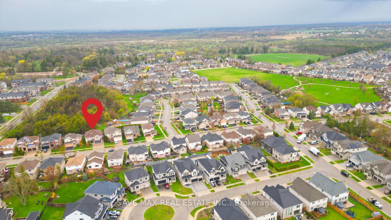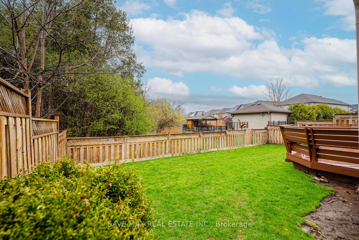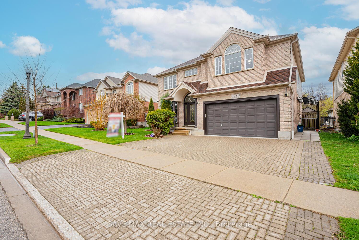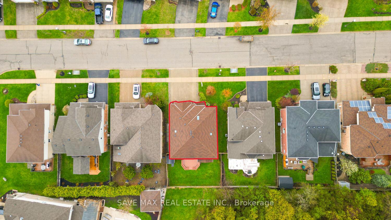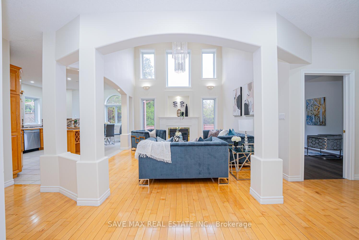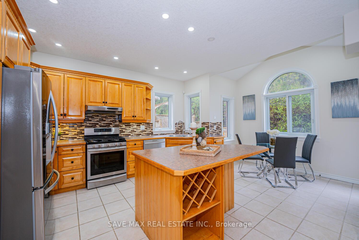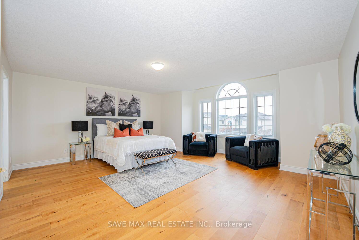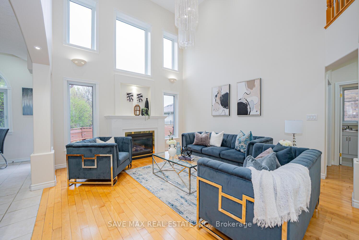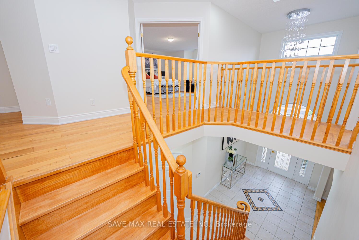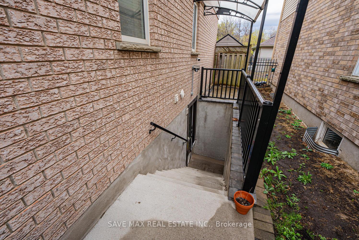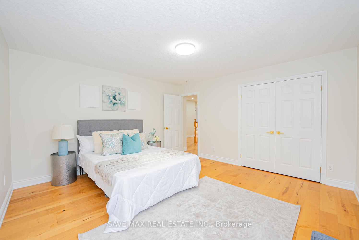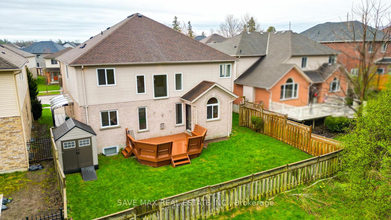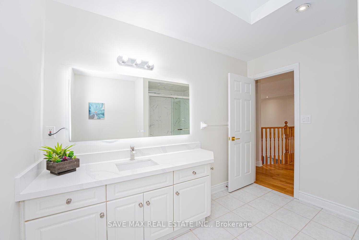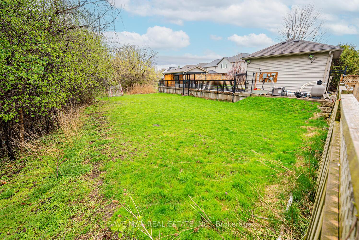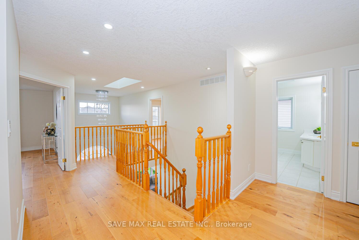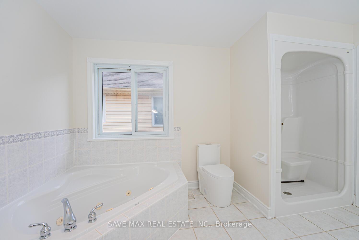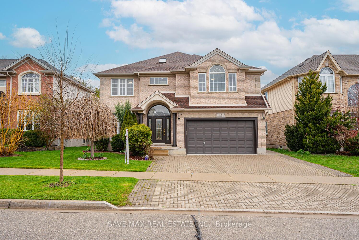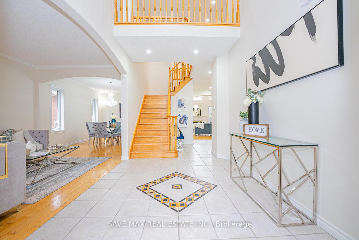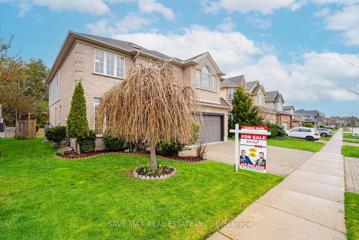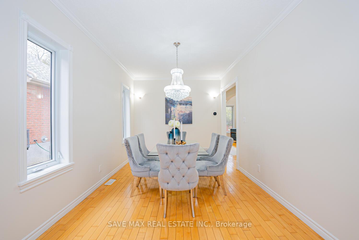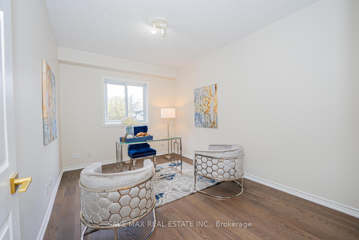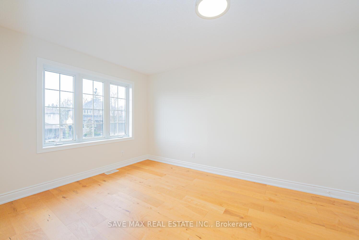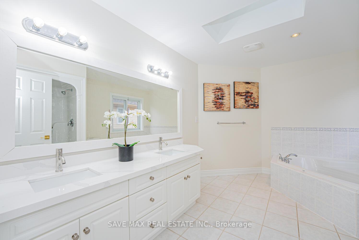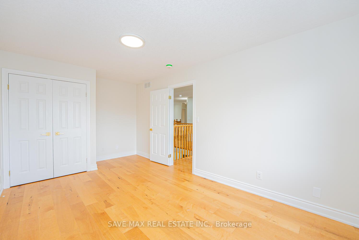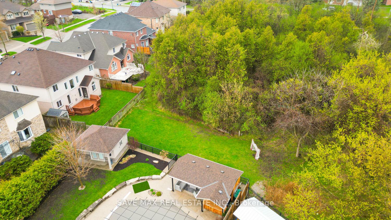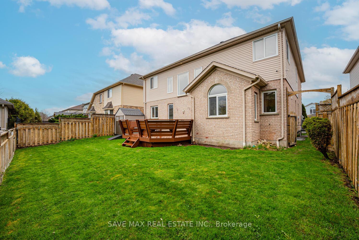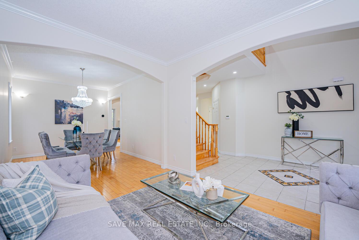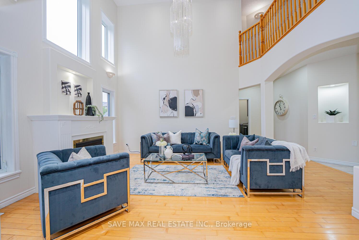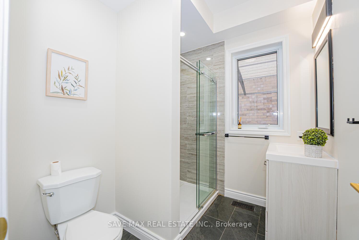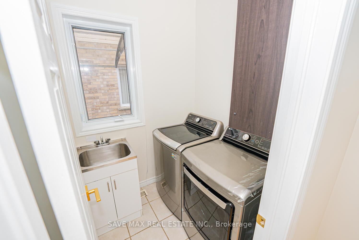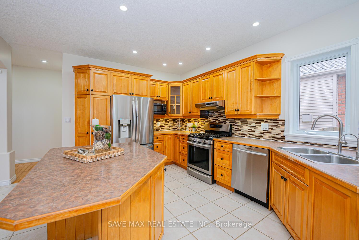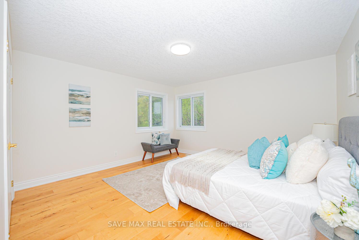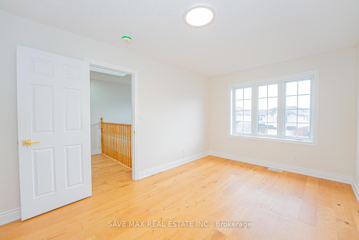$999,000
Available - For Sale
Listing ID: X12120743
18 Hawkswood Driv , Kitchener, N2K 4J6, Waterloo
| Stunning Detached Home on a premium 51-FT Lot, Backing onto a Serene Forest, offering privacy and Beautiful Natural Views. With Approx 4,650 SQFT of Living space(3,273 SQFT Above Grade). This Home Features 4 Spacious Bedrooms + OFFICE on the Main Floor can be easily serve as a 5th Bedroom. **3 BEDROOMS LEGAL BASEMENT W/ Separate Entrance** already Rented, provides Extra Income potential. The main floor is designed for both Luxury and Functionality, Featuring 9 FT Ceilings Throughout, a Grand 18 FT ceiling in the Family Room and Separate Living area combined W/Dining. The Spacious Kitchen W/Central Island, Ideal for both Cooking and Gathering. Hardwood Floors throughout, Modern Pot Lights, premium upgrades and a Built-In Sprinkler System. Furnace(2024), Heat Pump(2024), Roof(2022), Softener(2023), 2nd Floor Hardwood Floors(2025), Basement(2021). You can easily Park 5 cars(2 in Garage & 3 on Driveway). This home blends modern luxury with the tranquility of nature, providing the perfect setting for comfortable, stylish living. Minutes away from HWY 401, Schools, Grocery Stores, Fairview Park Mall, Walmart, Kitchener GO Station, Local Bus Routes, Via Rail, The upcoming ION LRT Expansion. Walking Distance to Kiwanis Park and the Grand River Trails & Parks. |
| Price | $999,000 |
| Taxes: | $8133.37 |
| Assessment Year: | 2024 |
| Occupancy: | Vacant |
| Address: | 18 Hawkswood Driv , Kitchener, N2K 4J6, Waterloo |
| Directions/Cross Streets: | Woolwich St & Hawkswood Dr |
| Rooms: | 13 |
| Rooms +: | 6 |
| Bedrooms: | 4 |
| Bedrooms +: | 3 |
| Family Room: | T |
| Basement: | Finished, Separate Ent |
| Level/Floor | Room | Length(ft) | Width(ft) | Descriptions | |
| Room 1 | Main | Kitchen | Ceramic Floor, Stainless Steel Appl, Centre Island | ||
| Room 2 | Main | Living Ro | Hardwood Floor, Pot Lights, Combined w/Dining | ||
| Room 3 | Main | Dining Ro | Hardwood Floor, Pot Lights, Combined w/Living | ||
| Room 4 | Main | Family Ro | Hardwood Floor, Pot Lights, Fireplace | ||
| Room 5 | Main | Office | Hardwood Floor, Window | ||
| Room 6 | Second | Primary B | Hardwood Floor, Large Window, 5 Pc Ensuite | ||
| Room 7 | Second | Bedroom 2 | Hardwood Floor | ||
| Room 8 | Second | Bedroom 3 | Hardwood Floor | ||
| Room 9 | Second | Bedroom 4 | Hardwood Floor | ||
| Room 10 | Basement | Living Ro | |||
| Room 11 | Basement | Kitchen | |||
| Room 12 | Basement | Bedroom | |||
| Room 13 | Basement | Bedroom 2 | |||
| Room 14 | Basement | Bedroom 3 |
| Washroom Type | No. of Pieces | Level |
| Washroom Type 1 | 5 | Second |
| Washroom Type 2 | 3 | Second |
| Washroom Type 3 | 3 | Main |
| Washroom Type 4 | 3 | Basement |
| Washroom Type 5 | 0 |
| Total Area: | 0.00 |
| Approximatly Age: | 16-30 |
| Property Type: | Detached |
| Style: | 2-Storey |
| Exterior: | Brick, Vinyl Siding |
| Garage Type: | Attached |
| Drive Parking Spaces: | 3 |
| Pool: | None |
| Approximatly Age: | 16-30 |
| Approximatly Square Footage: | 3000-3500 |
| CAC Included: | N |
| Water Included: | N |
| Cabel TV Included: | N |
| Common Elements Included: | N |
| Heat Included: | N |
| Parking Included: | N |
| Condo Tax Included: | N |
| Building Insurance Included: | N |
| Fireplace/Stove: | Y |
| Heat Type: | Forced Air |
| Central Air Conditioning: | Central Air |
| Central Vac: | N |
| Laundry Level: | Syste |
| Ensuite Laundry: | F |
| Elevator Lift: | False |
| Sewers: | Sewer |
$
%
Years
This calculator is for demonstration purposes only. Always consult a professional
financial advisor before making personal financial decisions.
| Although the information displayed is believed to be accurate, no warranties or representations are made of any kind. |
| SAVE MAX REAL ESTATE INC. |
|
|

Wally Islam
Real Estate Broker
Dir:
416-949-2626
Bus:
416-293-8500
Fax:
905-913-8585
| Virtual Tour | Book Showing | Email a Friend |
Jump To:
At a Glance:
| Type: | Freehold - Detached |
| Area: | Waterloo |
| Municipality: | Kitchener |
| Neighbourhood: | Dufferin Grove |
| Style: | 2-Storey |
| Approximate Age: | 16-30 |
| Tax: | $8,133.37 |
| Beds: | 4+3 |
| Baths: | 4 |
| Fireplace: | Y |
| Pool: | None |
Locatin Map:
Payment Calculator:
