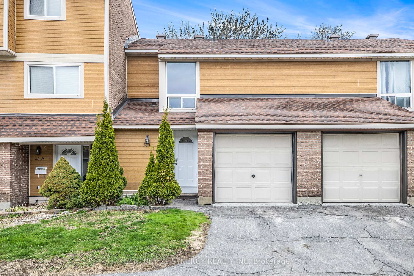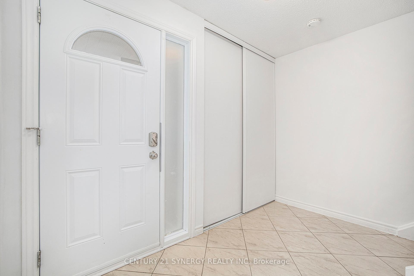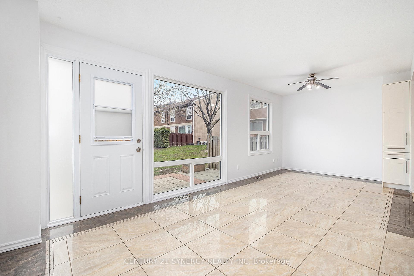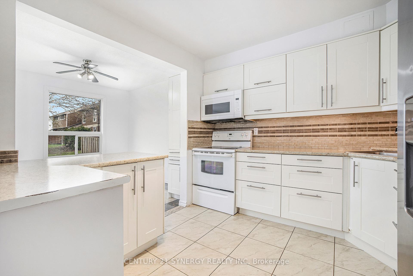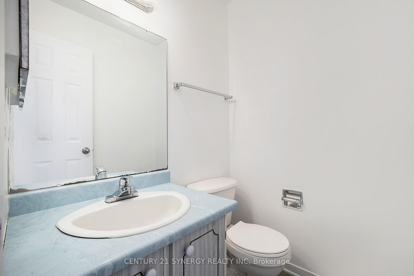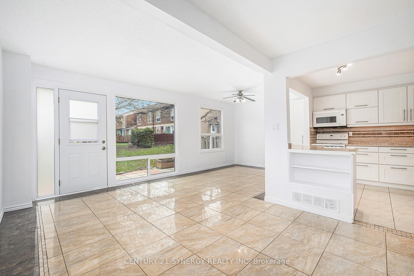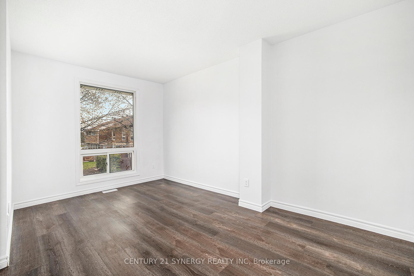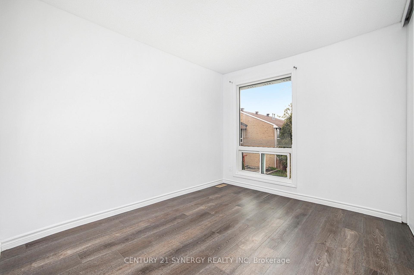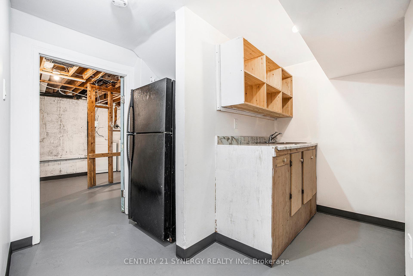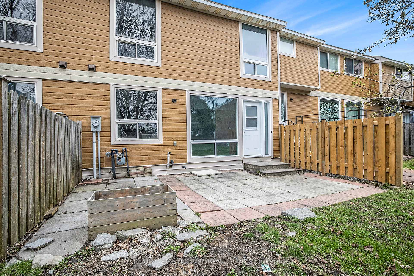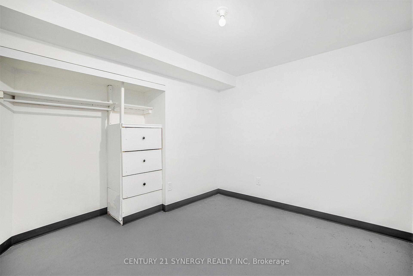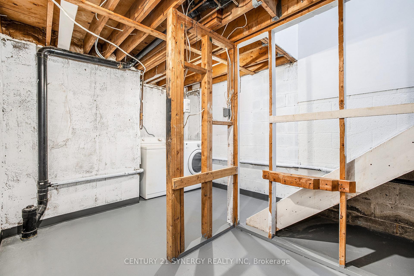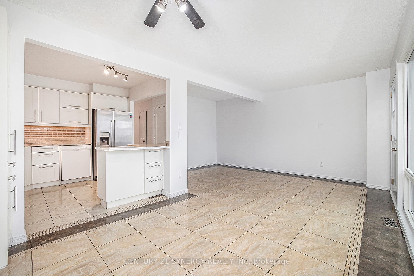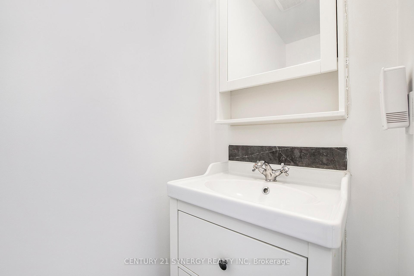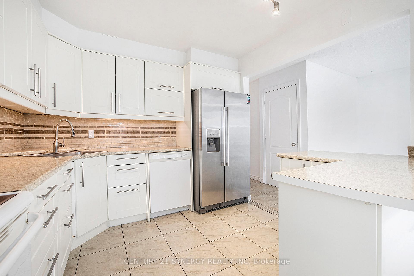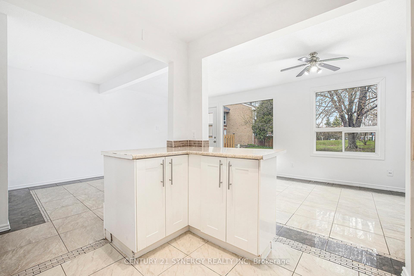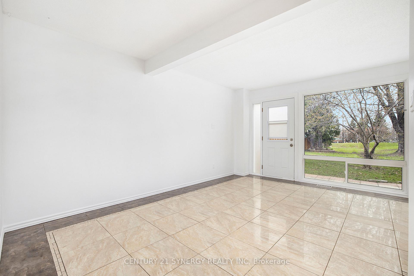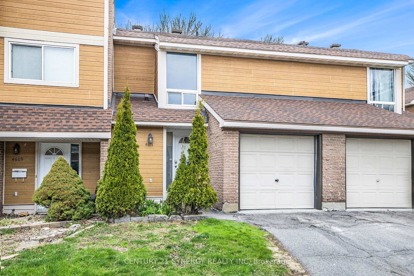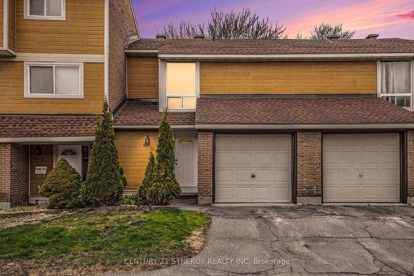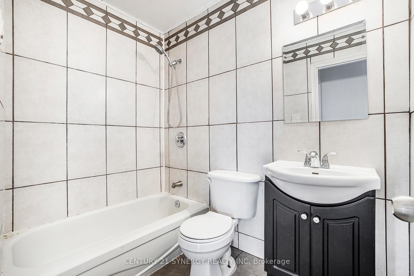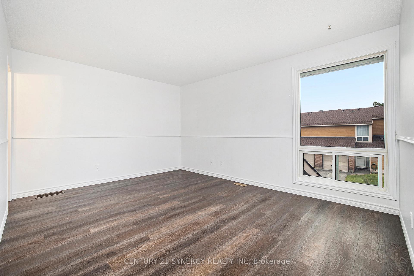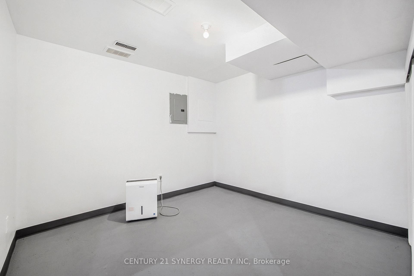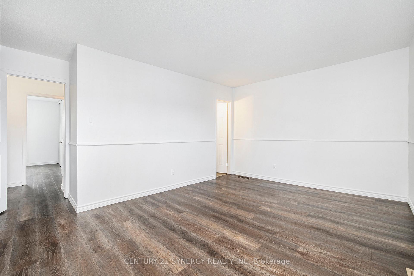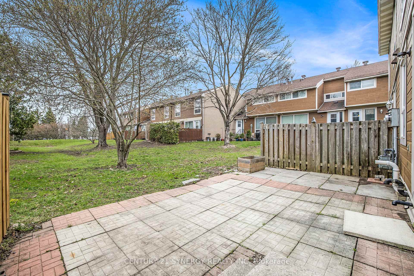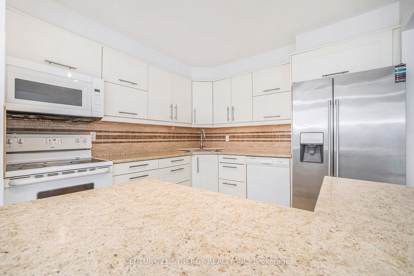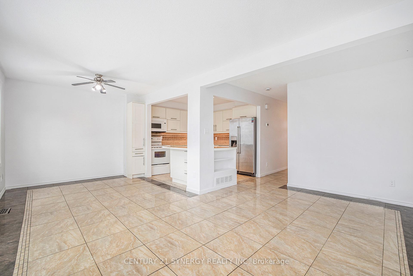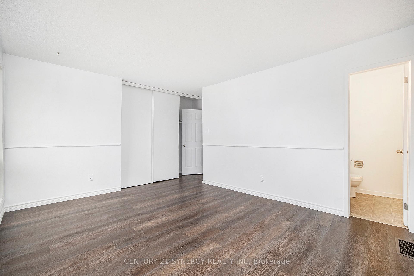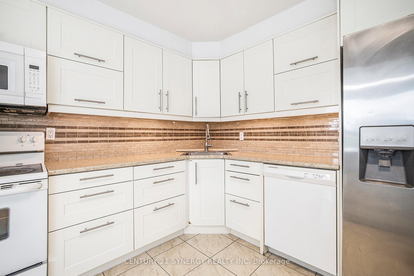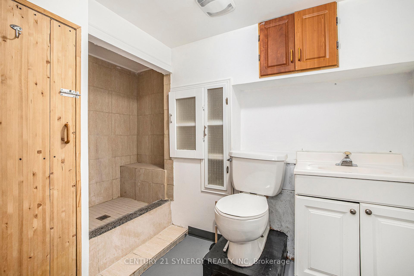$400,000
Available - For Sale
Listing ID: X12120351
4611 Carrington Plac , Cyrville - Carson Grove - Pineview, K1B 4R1, Ottawa
| Welcome to this beautifully updated 3-bedroom, 4-bathroom condo townhouse with an attached garage, ideally located in a sought-after neighbourhood just steps from Pineview Golf Course. Featuring a bright, open-concept main level with oversized windows, quality ceramic tile, and an abundance of natural light, this home is perfect for modern living. The renovated kitchen offers style and functionality, while the second level boasts brand new vinyl flooring throughout. Upstairs, you'll find three spacious bedrooms including a primary suite with a private 2-piece ensuite. Enjoy the peace and privacy of backing onto open green space, while staying close to all amenities with easy highway access. Priced to sell and offering immediate occupancy, this is a rare opportunity you wont want to miss. Act fast this one wont last! 24-hour irrevocable on all offers. |
| Price | $400,000 |
| Taxes: | $2369.00 |
| Assessment Year: | 2024 |
| Occupancy: | Vacant |
| Address: | 4611 Carrington Plac , Cyrville - Carson Grove - Pineview, K1B 4R1, Ottawa |
| Postal Code: | K1B 4R1 |
| Province/State: | Ottawa |
| Directions/Cross Streets: | Blair rd and Meadowbrook rd |
| Level/Floor | Room | Length(ft) | Width(ft) | Descriptions | |
| Room 1 | Main | Foyer | 11.41 | 10.43 | |
| Room 2 | Main | Powder Ro | 6.49 | 3.02 | 2 Pc Bath |
| Room 3 | Main | Dining Ro | 10.43 | 10.2 | Open Concept |
| Room 4 | Main | Living Ro | 20.3 | 9.45 | Open Concept, Overlooks Backyard |
| Room 5 | Main | Kitchen | 10.2 | 9.91 | Open Concept |
| Room 6 | Second | Primary B | 14.96 | 14.04 | 2 Pc Ensuite |
| Room 7 | Second | Bathroom | 5.18 | 4.26 | 2 Pc Ensuite |
| Room 8 | Second | Bedroom | 14.3 | 9.18 | |
| Room 9 | Second | Bedroom | 11.15 | 8.36 | |
| Room 10 | Second | Bathroom | 7.35 | 5.18 | 4 Pc Bath |
| Room 11 | Lower | Bathroom | 9.58 | 6.95 | 3 Pc Bath |
| Room 12 | Lower | Laundry | 14.2 | 10.43 | Open Concept |
| Room 13 | Lower | Recreatio | 20.34 | 14.1 | |
| Room 14 | Lower | Play | 10.43 | 9.84 |
| Washroom Type | No. of Pieces | Level |
| Washroom Type 1 | 2 | Main |
| Washroom Type 2 | 2 | Second |
| Washroom Type 3 | 4 | Second |
| Washroom Type 4 | 3 | Lower |
| Washroom Type 5 | 0 |
| Total Area: | 0.00 |
| Washrooms: | 4 |
| Heat Type: | Forced Air |
| Central Air Conditioning: | None |
$
%
Years
This calculator is for demonstration purposes only. Always consult a professional
financial advisor before making personal financial decisions.
| Although the information displayed is believed to be accurate, no warranties or representations are made of any kind. |
| CENTURY 21 SYNERGY REALTY INC |
|
|

Wally Islam
Real Estate Broker
Dir:
416-949-2626
Bus:
416-293-8500
Fax:
905-913-8585
| Book Showing | Email a Friend |
Jump To:
At a Glance:
| Type: | Com - Condo Townhouse |
| Area: | Ottawa |
| Municipality: | Cyrville - Carson Grove - Pineview |
| Neighbourhood: | 2204 - Pineview |
| Style: | 2-Storey |
| Tax: | $2,369 |
| Maintenance Fee: | $554 |
| Beds: | 3 |
| Baths: | 4 |
| Fireplace: | N |
Locatin Map:
Payment Calculator:
