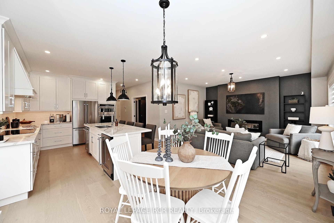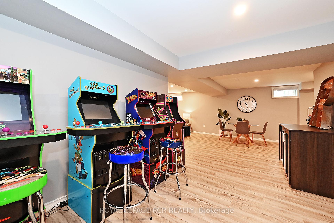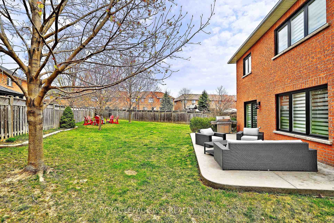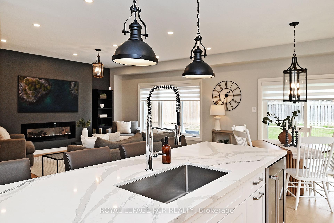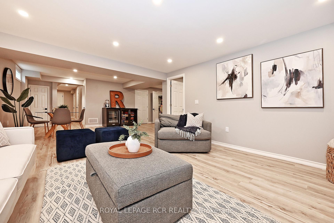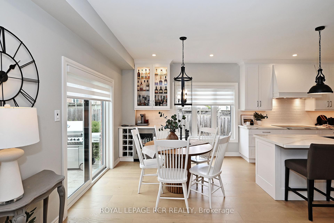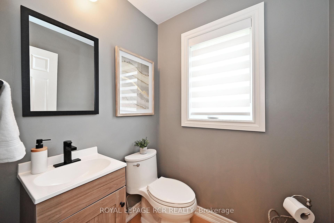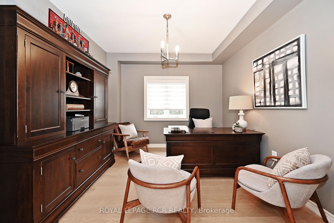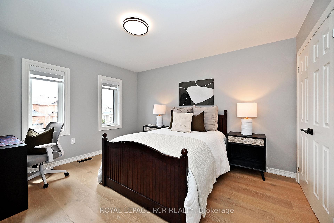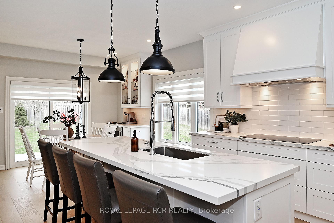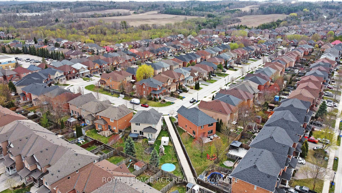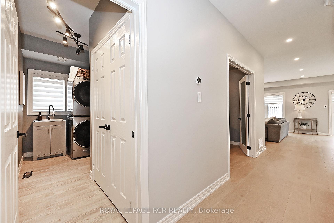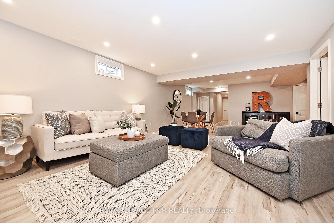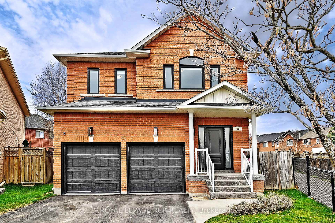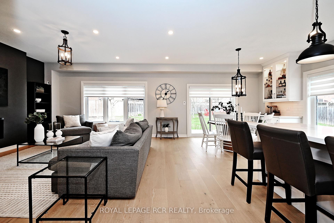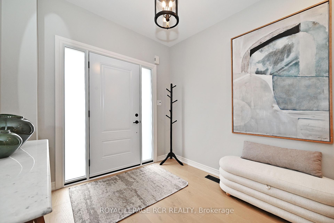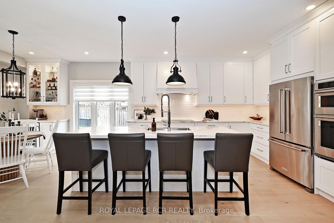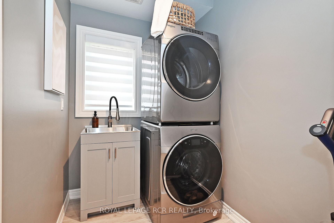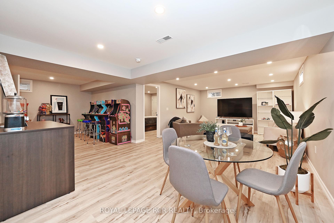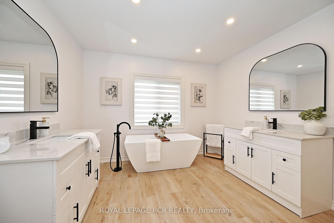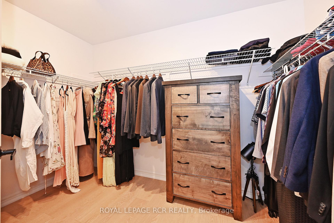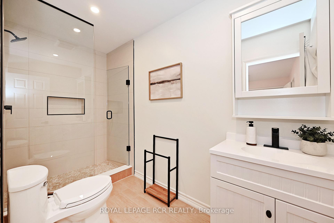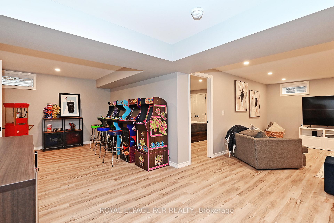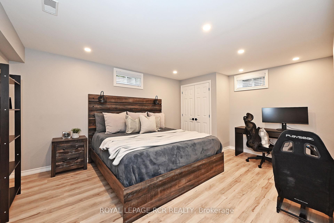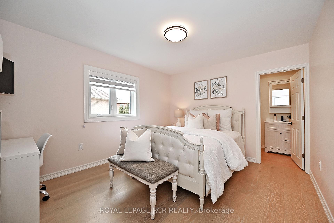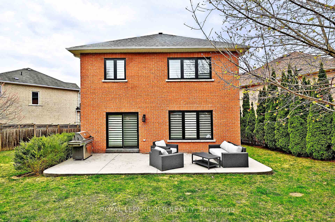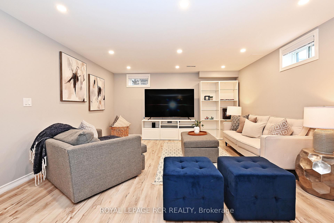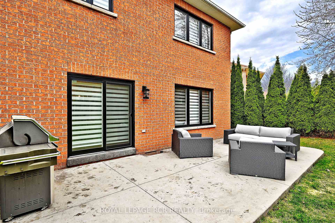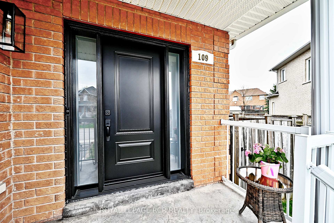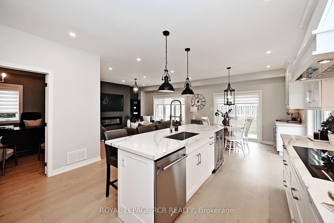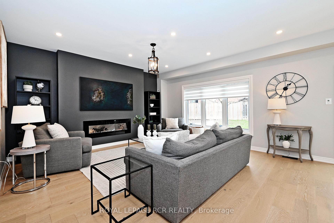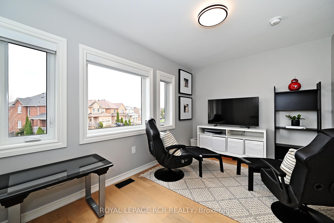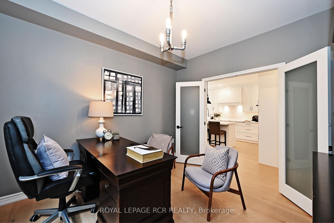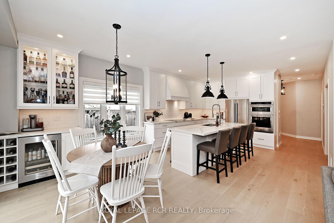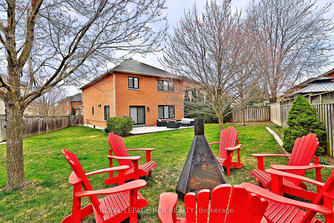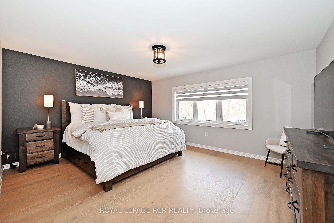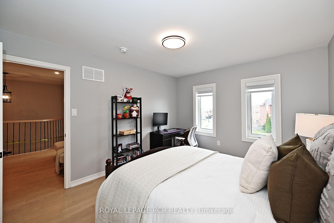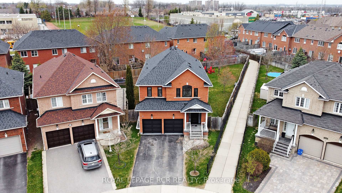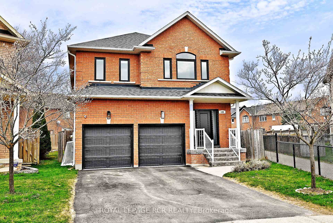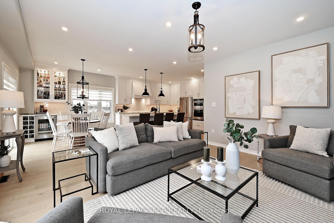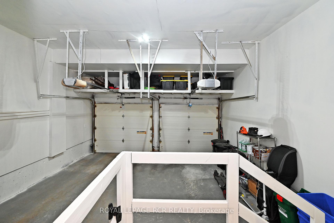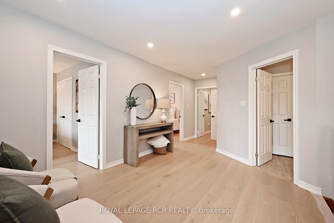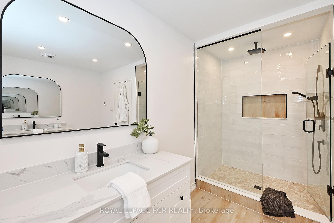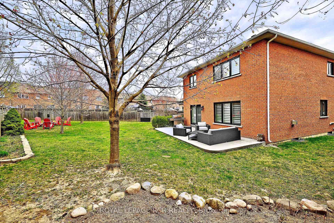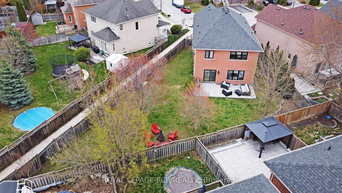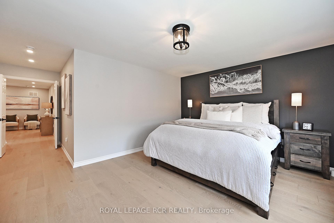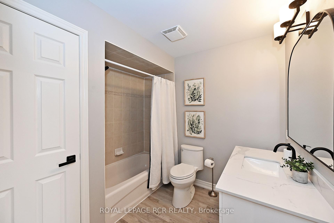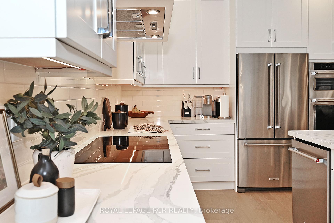$1,728,888
Available - For Sale
Listing ID: N12119530
109 Woodbury Cres , Newmarket, L3X 2T3, York
| Step into this fully renovated 4+1bedroom, 5 bath detached home in the heart of Summerhill Estates - designed for those who demand style, space, and substance. From top to bottom, every inch of this home has been upgraded with purpose and precision. No carpets, no compromises - just sleek hardwood and tile throughout the main and second floors. The brand-new kitchen is a showstopper: induction cooktop, built-in range hood, two beverage fridges, and a custom bar serving area that turns everyday meals into effortless entertaining. The oversized primary suite delivers serious luxury with a 6-piece ensuite featuring heated floors and spa-level finishes. Every bedroom offers space to grow and relax, while five modern bathrooms ensure no one ever waits in line. Outside, a fully fenced pie-shaped backyard gives you the space and privacy you need - whether its kids, pets, or parties. Located steps from top schools, shops, parks, and trails, this home puts you in the center of it all. Move in and elevate your everyday. |
| Price | $1,728,888 |
| Taxes: | $6829.00 |
| Occupancy: | Owner |
| Address: | 109 Woodbury Cres , Newmarket, L3X 2T3, York |
| Directions/Cross Streets: | Sawmill Valley Dr and Colter |
| Rooms: | 10 |
| Rooms +: | 3 |
| Bedrooms: | 4 |
| Bedrooms +: | 1 |
| Family Room: | F |
| Basement: | Finished |
| Level/Floor | Room | Length(ft) | Width(ft) | Descriptions | |
| Room 1 | Main | Foyer | 8.1 | 8.59 | Hardwood Floor, Double Closet, Pot Lights |
| Room 2 | Main | Living Ro | 15.88 | 12.2 | Hardwood Floor, Pot Lights, Electric Fireplace |
| Room 3 | Main | Office | 10.89 | 11.94 | Hardwood Floor, Large Window, Double Doors |
| Room 4 | Main | Kitchen | 24.17 | 13.51 | Centre Island, Quartz Counter, Pot Lights |
| Room 5 | Main | Breakfast | 24.17 | 13.51 | Combined w/Kitchen, W/O To Yard, Hardwood Floor |
| Room 6 | Main | Laundry | 5.35 | 12.04 | Access To Garage, Tile Floor, Double Closet |
| Room 7 | Second | Primary B | 13.25 | 21.35 | Double Doors, Walk-In Closet(s), 6 Pc Ensuite |
| Room 8 | Second | Bedroom 2 | 12.82 | 10.99 | Hardwood Floor, Double Closet, 3 Pc Ensuite |
| Room 9 | Second | Bedroom 3 | 13.22 | 10.99 | Hardwood Floor, Double Closet, Large Window |
| Room 10 | Second | Bedroom 4 | 9.02 | 13.19 | Hardwood Floor, Double Closet, Overlooks Frontyard |
| Room 11 | Basement | Recreatio | 26.4 | 14.17 | Vinyl Floor, Pot Lights, Window |
| Room 12 | Basement | Game Room | 9.87 | 12 | Vinyl Floor, Pot Lights, 3 Pc Bath |
| Room 13 | Basement | Bedroom | 16.17 | 11.94 | Vinyl Floor, Pot Lights, Closet |
| Washroom Type | No. of Pieces | Level |
| Washroom Type 1 | 2 | Main |
| Washroom Type 2 | 4 | Second |
| Washroom Type 3 | 6 | Second |
| Washroom Type 4 | 3 | Basement |
| Washroom Type 5 | 3 | Second |
| Total Area: | 0.00 |
| Approximatly Age: | 16-30 |
| Property Type: | Detached |
| Style: | 2-Storey |
| Exterior: | Brick |
| Garage Type: | Attached |
| (Parking/)Drive: | Private Do |
| Drive Parking Spaces: | 4 |
| Park #1 | |
| Parking Type: | Private Do |
| Park #2 | |
| Parking Type: | Private Do |
| Pool: | None |
| Approximatly Age: | 16-30 |
| Approximatly Square Footage: | 2500-3000 |
| Property Features: | Fenced Yard, School |
| CAC Included: | N |
| Water Included: | N |
| Cabel TV Included: | N |
| Common Elements Included: | N |
| Heat Included: | N |
| Parking Included: | N |
| Condo Tax Included: | N |
| Building Insurance Included: | N |
| Fireplace/Stove: | Y |
| Heat Type: | Forced Air |
| Central Air Conditioning: | Central Air |
| Central Vac: | N |
| Laundry Level: | Syste |
| Ensuite Laundry: | F |
| Sewers: | Sewer |
| Utilities-Cable: | Y |
| Utilities-Hydro: | Y |
$
%
Years
This calculator is for demonstration purposes only. Always consult a professional
financial advisor before making personal financial decisions.
| Although the information displayed is believed to be accurate, no warranties or representations are made of any kind. |
| ROYAL LEPAGE RCR REALTY |
|
|

Wally Islam
Real Estate Broker
Dir:
416-949-2626
Bus:
416-293-8500
Fax:
905-913-8585
| Virtual Tour | Book Showing | Email a Friend |
Jump To:
At a Glance:
| Type: | Freehold - Detached |
| Area: | York |
| Municipality: | Newmarket |
| Neighbourhood: | Summerhill Estates |
| Style: | 2-Storey |
| Approximate Age: | 16-30 |
| Tax: | $6,829 |
| Beds: | 4+1 |
| Baths: | 5 |
| Fireplace: | Y |
| Pool: | None |
Locatin Map:
Payment Calculator:
