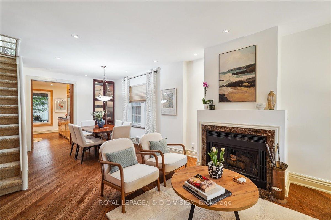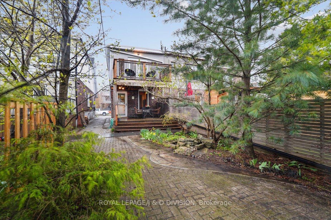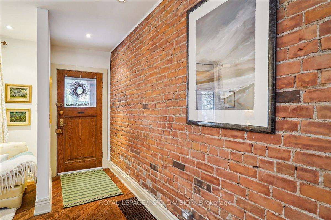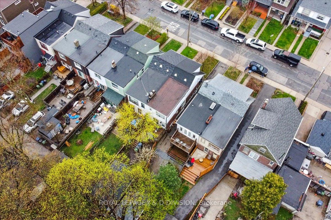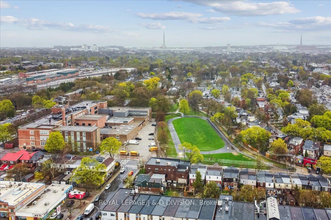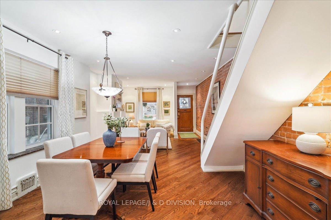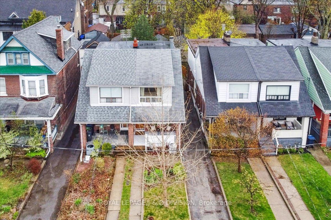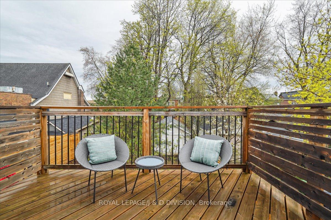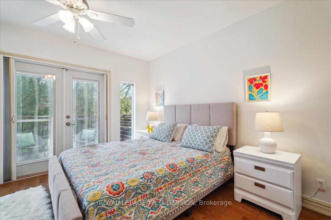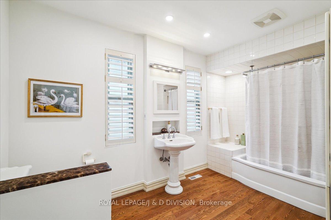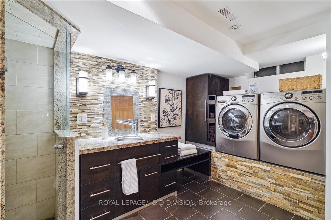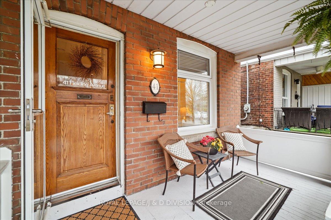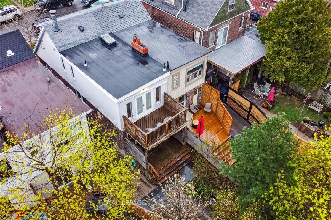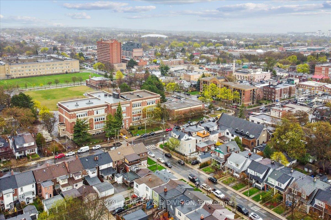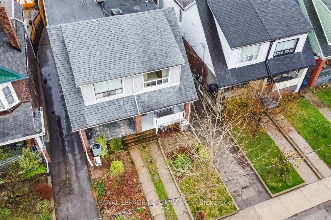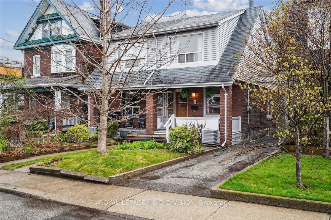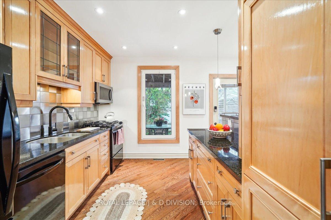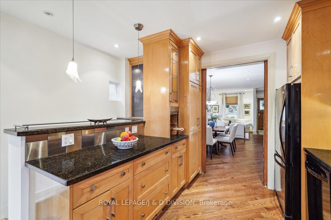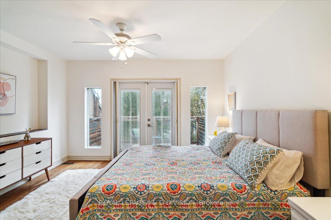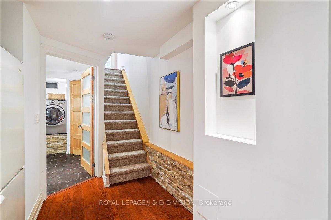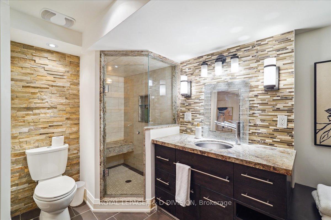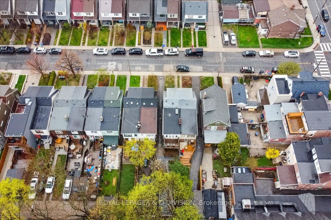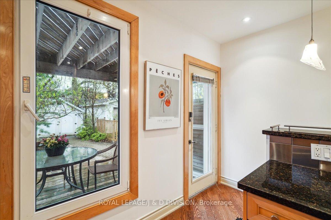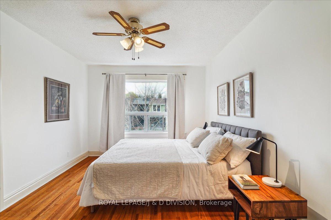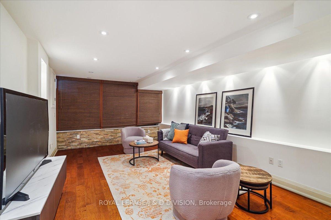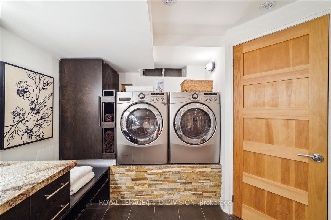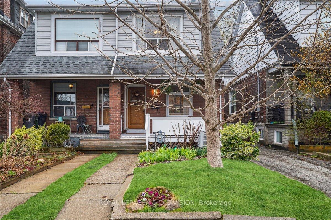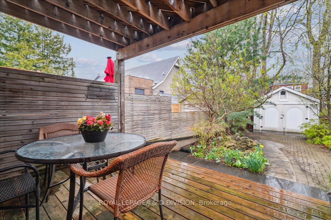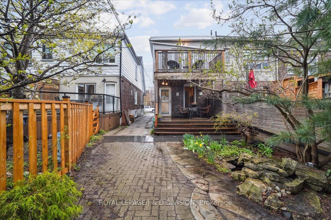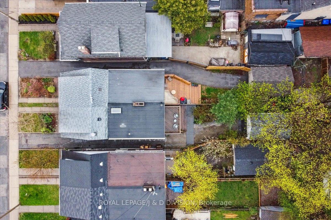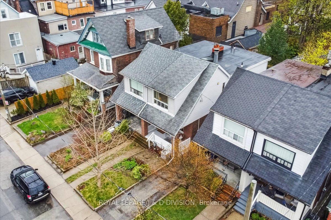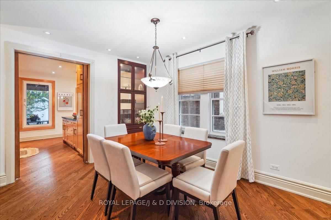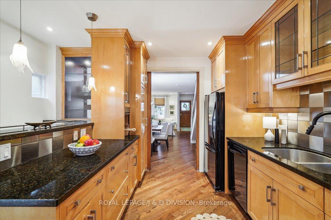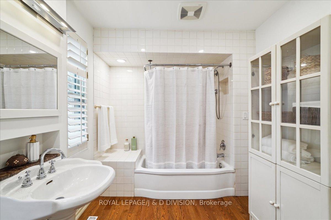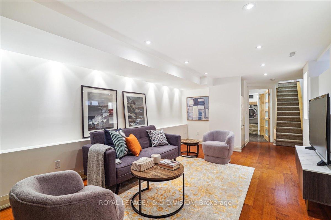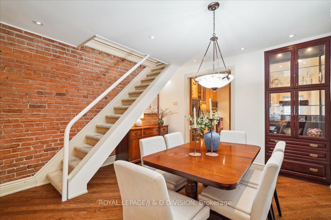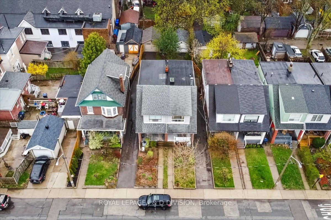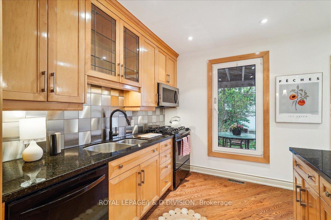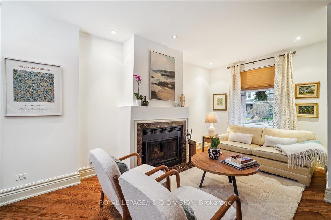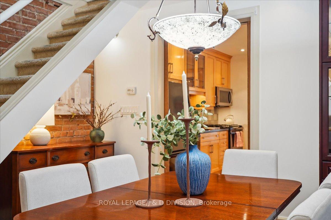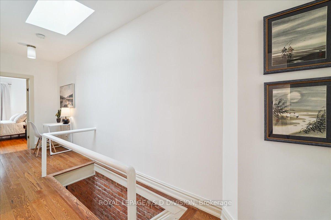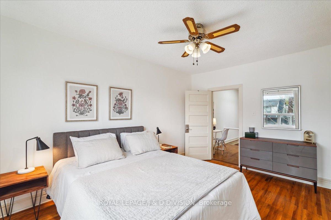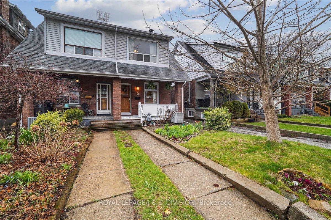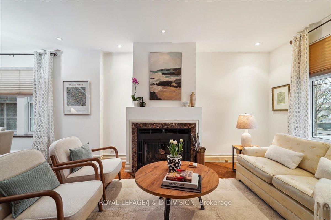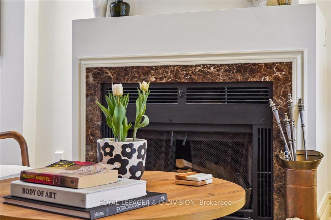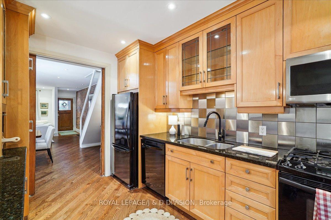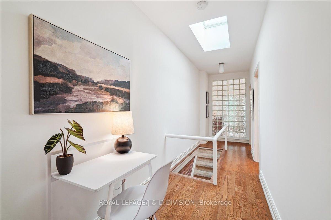$847,600
Available - For Sale
Listing ID: E12121334
41 Fielding Aven , Toronto, M4J 1R4, Toronto
| Welcome to 41 Fielding, a charming semi-detached two-story century home exuding warmth and character. As you step through the front door, you are greeted by the rich history of the exposed brick foyer wall, a feature that immediately sets the tone for this unique property. The open-plan main floor is a harmonious blend of classic elegance and modern comfort. Natural light dances across the diagonal hardwood flooring, creating an inviting atmosphere. The living room, anchored by a cozy fireplace, is the perfect spot to unwind with a good book or entertain guests on a cool evening. Venture into the heart of the home, the warm Olympia maple kitchen, where culinary dreams come alive. The gas stove is a chef's delight, and the kitchen's layout is both functional and stylish and allows for seamless interaction with family and friends. The walk-out to the covered deck extends your living space outdoors, where you can enjoy al fresco dining or simply bask in the tranquility of the south-facing landscaped garden. Upstairs, the bright upper level is a sanctuary of peace and relaxation. A skylight bathes the space in natural light, enhancing the serene ambiance. The rear bedroom, a haven of comfort, features sliding doors that open to a private upper deck, offering a secluded retreat where you can savour your morning coffee or gaze at the stars. This home boasts two well-appointed bedrooms plus a lower level that can serve as a home office, nursery, or guest space, providing convenience and style. The detached garage with one-car parking are prized amenities in this neighbourhood. And speaking of location, you are mere steps away from the vibrant Danforth, an eclectic mix of shops, restaurants, and entertainment options. Proximity to the Subway means that the entire city is in easy reach. 41 Fielding Ave is not just a house; it's a home offering a blend of comfort and convenience. Don't miss the chance to make it yours! |
| Price | $847,600 |
| Taxes: | $5836.76 |
| Occupancy: | Vacant |
| Address: | 41 Fielding Aven , Toronto, M4J 1R4, Toronto |
| Directions/Cross Streets: | Danforth/Donlands |
| Rooms: | 5 |
| Bedrooms: | 2 |
| Bedrooms +: | 1 |
| Family Room: | F |
| Basement: | Full, Finished |
| Level/Floor | Room | Length(ft) | Width(ft) | Descriptions | |
| Room 1 | Ground | Living Ro | 15.48 | 12.92 | Combined w/Dining, Fireplace, Hardwood Floor |
| Room 2 | Ground | Dining Ro | 9.91 | 9.84 | Combined w/Living, B/I Shelves |
| Room 3 | Ground | Kitchen | 12.43 | 11.94 | Pocket Doors, Hardwood Floor, W/O To Deck |
| Room 4 | Second | Primary B | 13.64 | 12.99 | Hardwood Floor, Overlooks Garden, W/O To Deck |
| Room 5 | Second | Bedroom 2 | 14.17 | 10.76 | Hardwood Floor, Double Closet, Overlooks Frontyard |
| Room 6 | Second | Bathroom | 12.63 | 8.04 | Hardwood Floor, 4 Pc Bath, Linen Closet |
| Room 7 | Basement | Family Ro | 19.65 | 11.32 | 3 Pc Bath, Hardwood Floor |
| Room 8 | Basement | Bathroom | 12.27 | 9.54 | Heated Floor |
| Room 9 | Basement | Utility R | |||
| Room 10 | Basement | Laundry |
| Washroom Type | No. of Pieces | Level |
| Washroom Type 1 | 4 | Second |
| Washroom Type 2 | 3 | Basement |
| Washroom Type 3 | 0 | |
| Washroom Type 4 | 0 | |
| Washroom Type 5 | 0 |
| Total Area: | 0.00 |
| Approximatly Age: | 100+ |
| Property Type: | Semi-Detached |
| Style: | 2-Storey |
| Exterior: | Brick, Vinyl Siding |
| Garage Type: | Detached |
| (Parking/)Drive: | Mutual |
| Drive Parking Spaces: | 0 |
| Park #1 | |
| Parking Type: | Mutual |
| Park #2 | |
| Parking Type: | Mutual |
| Pool: | None |
| Approximatly Age: | 100+ |
| Approximatly Square Footage: | 1100-1500 |
| Property Features: | Public Trans |
| CAC Included: | N |
| Water Included: | N |
| Cabel TV Included: | N |
| Common Elements Included: | N |
| Heat Included: | N |
| Parking Included: | N |
| Condo Tax Included: | N |
| Building Insurance Included: | N |
| Fireplace/Stove: | Y |
| Heat Type: | Forced Air |
| Central Air Conditioning: | Central Air |
| Central Vac: | N |
| Laundry Level: | Syste |
| Ensuite Laundry: | F |
| Sewers: | Sewer |
$
%
Years
This calculator is for demonstration purposes only. Always consult a professional
financial advisor before making personal financial decisions.
| Although the information displayed is believed to be accurate, no warranties or representations are made of any kind. |
| ROYAL LEPAGE/J & D DIVISION |
|
|

Wally Islam
Real Estate Broker
Dir:
416-949-2626
Bus:
416-293-8500
Fax:
905-913-8585
| Virtual Tour | Book Showing | Email a Friend |
Jump To:
At a Glance:
| Type: | Freehold - Semi-Detached |
| Area: | Toronto |
| Municipality: | Toronto E03 |
| Neighbourhood: | Danforth |
| Style: | 2-Storey |
| Approximate Age: | 100+ |
| Tax: | $5,836.76 |
| Beds: | 2+1 |
| Baths: | 2 |
| Fireplace: | Y |
| Pool: | None |
Locatin Map:
Payment Calculator:
