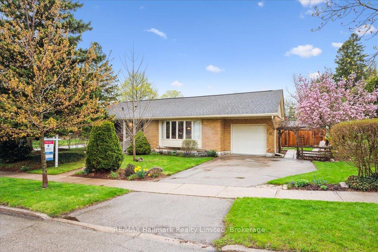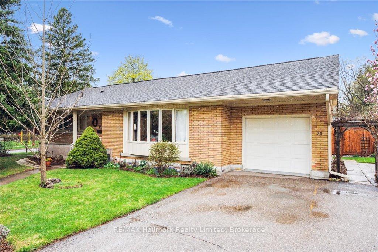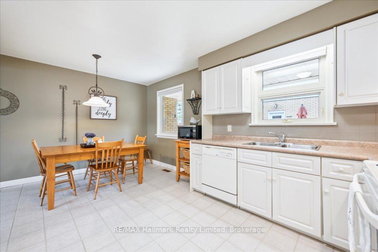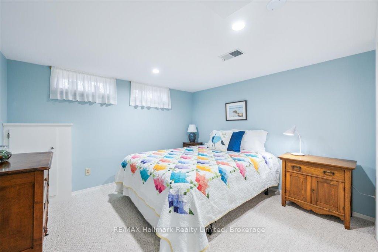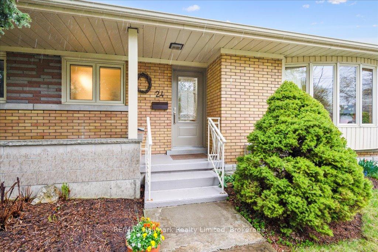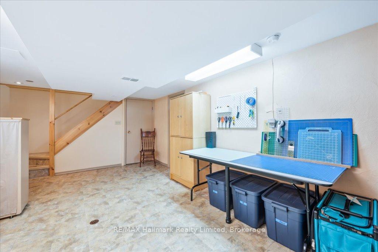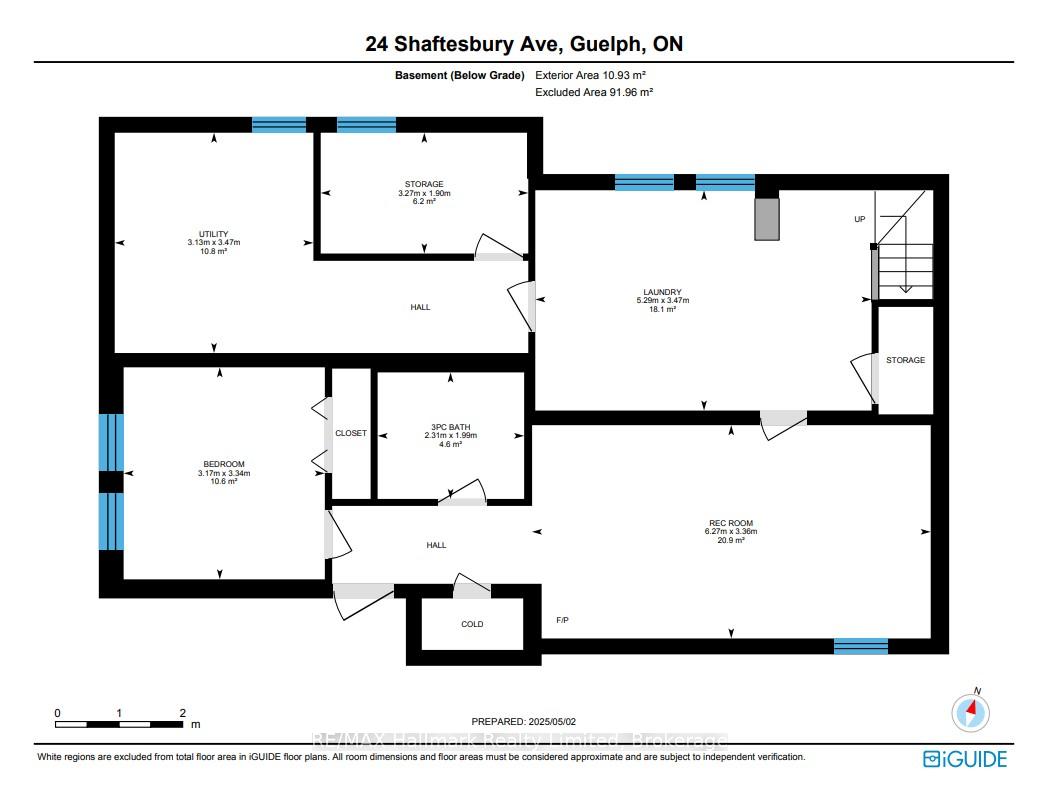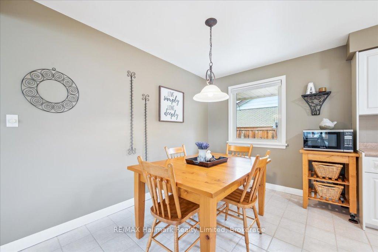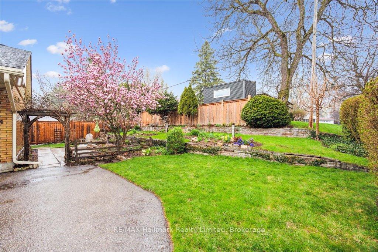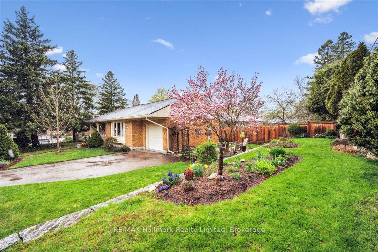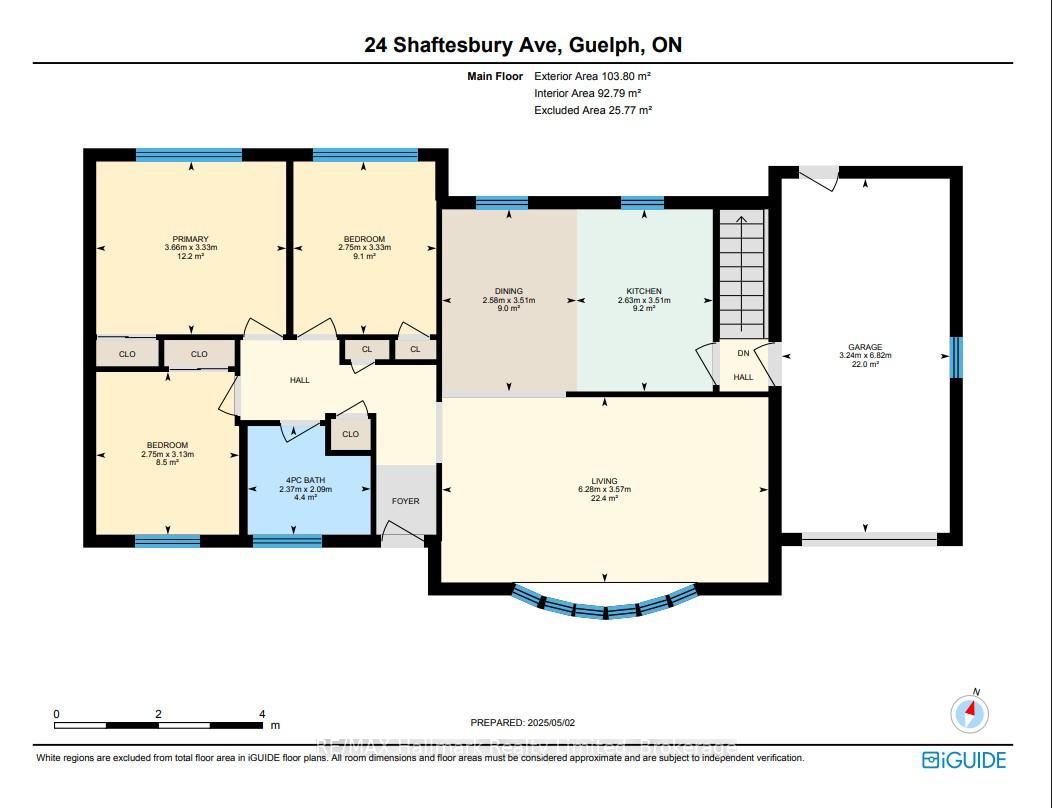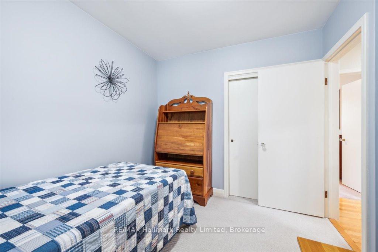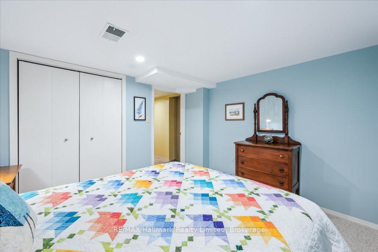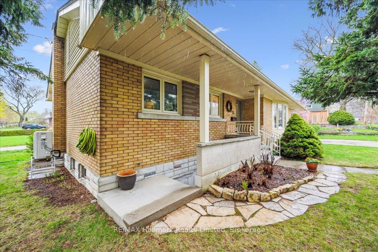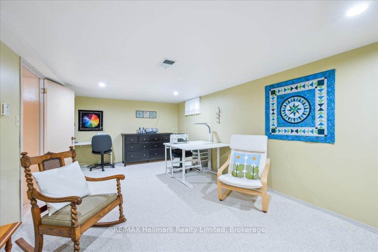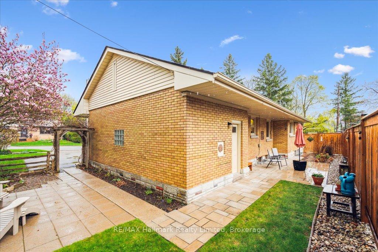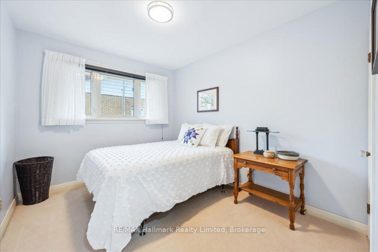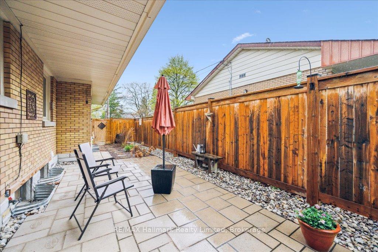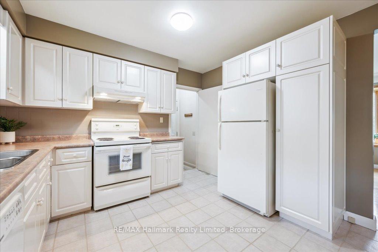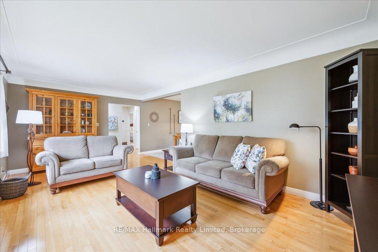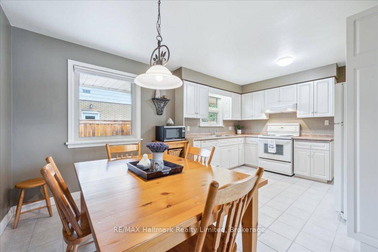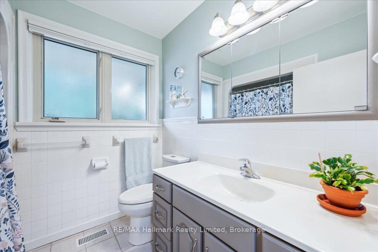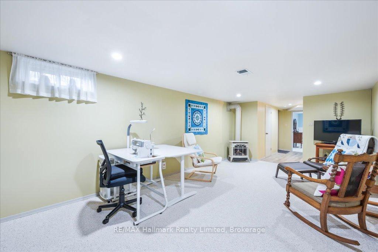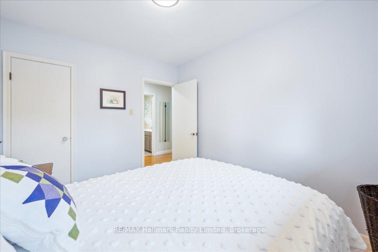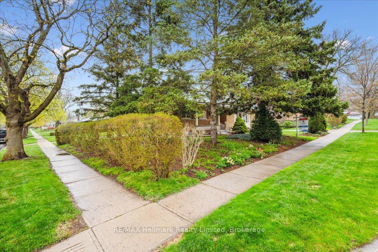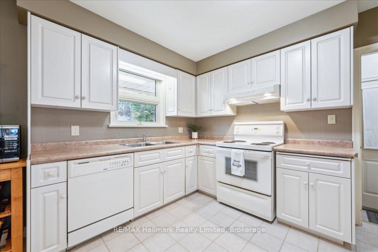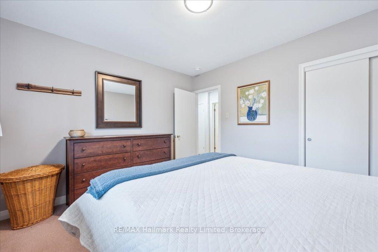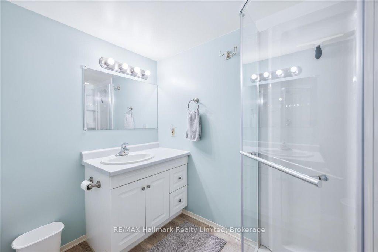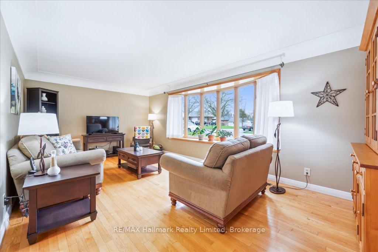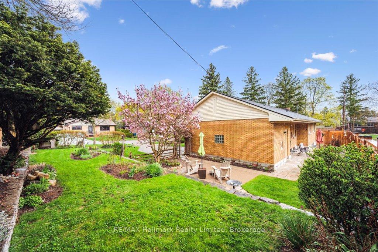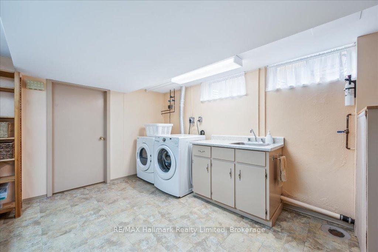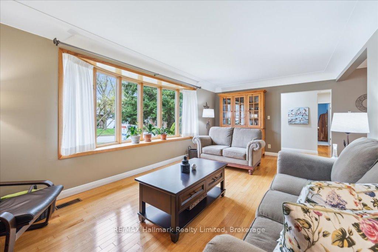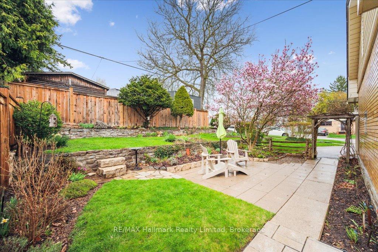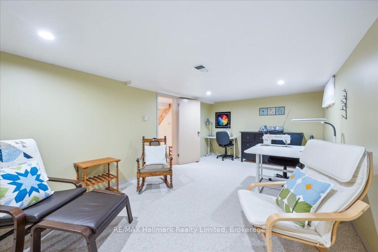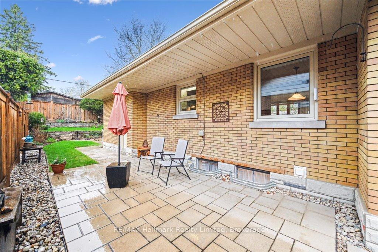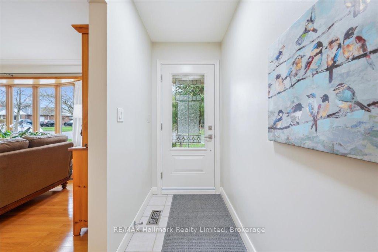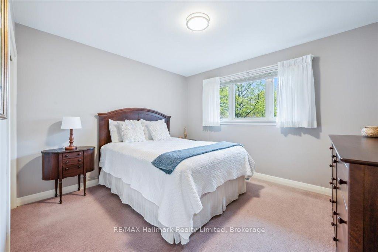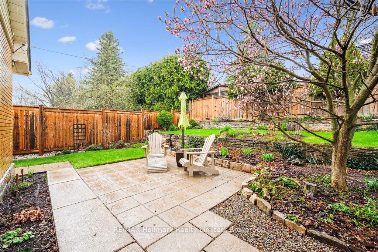$819,900
Available - For Sale
Listing ID: X12120019
24 Shaftesbury Aven , Guelph, N1E 1K5, Wellington
| Welcome to 24 Shaftesbury Avenue, nestled in the highly sought-after Riverside Park neighbourhood. This charming 4-bedroom, 2-bathroom home offers the perfect blend of comfort, character, and convenience. The main floor features three bright bedrooms and a well-appointed 4-piece bathroom, perfect for family living. The kitchen offers plenty of space and is fitted with durable Barzotti cabinetry, ideal for everyday cooking and entertaining. The living room is filled with natural light, gleaming hardwood floors and provides a warm, inviting atmosphere. Downstairs, you'll find a fourth bedroom, an additional bathroom, a separate entrance to the outside, plus a large recreation room, perfect for a home office, gym, or family space. Step outside to a beautifully tiered yard featuring natural rock walls, established perennial beds, and mature trees, including a stunning magnolia tree, creating a tranquil outdoor retreat. The interlock patio, installed in 2019, is perfect for relaxing or entertaining. Double-wide parking and a garage with entry into the home complete the package! Enjoy the unbeatable location walking distance to downtown, Riverside Park, and a wide range of grocery stores and shopping amenities. This is a rare opportunity to own a lovingly maintained home in one of Guelph's most desirable neighbourhoods. |
| Price | $819,900 |
| Taxes: | $4592.00 |
| Assessment Year: | 2024 |
| Occupancy: | Owner |
| Address: | 24 Shaftesbury Aven , Guelph, N1E 1K5, Wellington |
| Directions/Cross Streets: | Shaftesbury Ave & Metcalfe St |
| Rooms: | 12 |
| Bedrooms: | 4 |
| Bedrooms +: | 0 |
| Family Room: | F |
| Basement: | Finished |
| Level/Floor | Room | Length(ft) | Width(ft) | Descriptions | |
| Room 1 | Main | Bathroom | 6.86 | 7.77 | 4 Pc Bath |
| Room 2 | Main | Living Ro | 11.71 | 20.6 | |
| Room 3 | Main | Kitchen | 11.51 | 8.63 | |
| Room 4 | Main | Dining Ro | 11.51 | 8.46 | |
| Room 5 | Main | Bedroom 2 | 10.27 | 9.02 | |
| Room 6 | Main | Primary B | 10.92 | 12 | |
| Room 7 | Main | Bedroom 3 | 10.92 | 9.02 | |
| Room 8 | Basement | Bathroom | 6.53 | 7.58 | 3 Pc Bath |
| Room 9 | Basement | Bedroom 4 | 10.96 | 10.4 | |
| Room 10 | Basement | Recreatio | 11.02 | 20.57 | |
| Room 11 | Basement | Laundry | 11.38 | 17.35 | |
| Room 12 | Basement | Utility R | 11.38 | 10.27 |
| Washroom Type | No. of Pieces | Level |
| Washroom Type 1 | 4 | Main |
| Washroom Type 2 | 3 | Basement |
| Washroom Type 3 | 0 | |
| Washroom Type 4 | 0 | |
| Washroom Type 5 | 0 |
| Total Area: | 0.00 |
| Property Type: | Detached |
| Style: | Bungalow |
| Exterior: | Vinyl Siding, Brick Front |
| Garage Type: | Attached |
| (Parking/)Drive: | Private Do |
| Drive Parking Spaces: | 2 |
| Park #1 | |
| Parking Type: | Private Do |
| Park #2 | |
| Parking Type: | Private Do |
| Pool: | None |
| Approximatly Square Footage: | 1100-1500 |
| CAC Included: | N |
| Water Included: | N |
| Cabel TV Included: | N |
| Common Elements Included: | N |
| Heat Included: | N |
| Parking Included: | N |
| Condo Tax Included: | N |
| Building Insurance Included: | N |
| Fireplace/Stove: | Y |
| Heat Type: | Forced Air |
| Central Air Conditioning: | Central Air |
| Central Vac: | N |
| Laundry Level: | Syste |
| Ensuite Laundry: | F |
| Sewers: | Sewer |
$
%
Years
This calculator is for demonstration purposes only. Always consult a professional
financial advisor before making personal financial decisions.
| Although the information displayed is believed to be accurate, no warranties or representations are made of any kind. |
| RE/MAX Hallmark Realty Limited |
|
|

Wally Islam
Real Estate Broker
Dir:
416-949-2626
Bus:
416-293-8500
Fax:
905-913-8585
| Virtual Tour | Book Showing | Email a Friend |
Jump To:
At a Glance:
| Type: | Freehold - Detached |
| Area: | Wellington |
| Municipality: | Guelph |
| Neighbourhood: | Riverside Park |
| Style: | Bungalow |
| Tax: | $4,592 |
| Beds: | 4 |
| Baths: | 2 |
| Fireplace: | Y |
| Pool: | None |
Locatin Map:
Payment Calculator:
