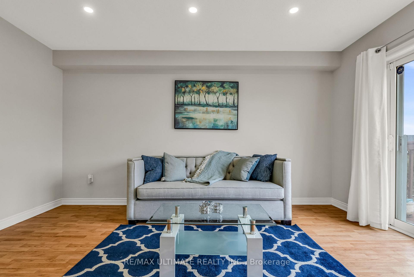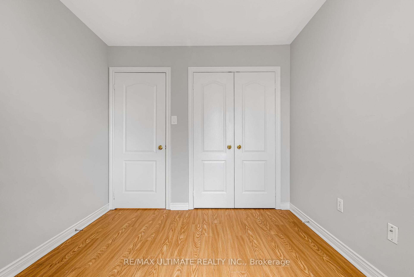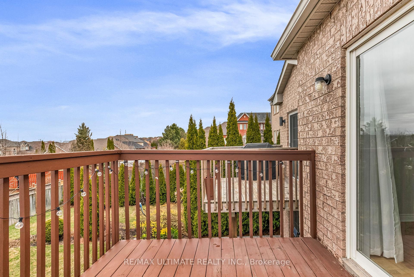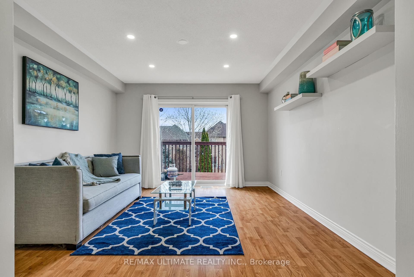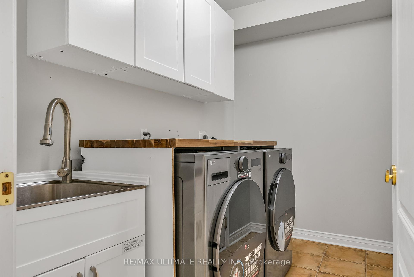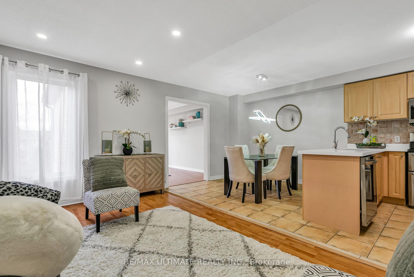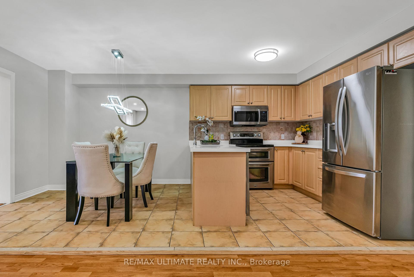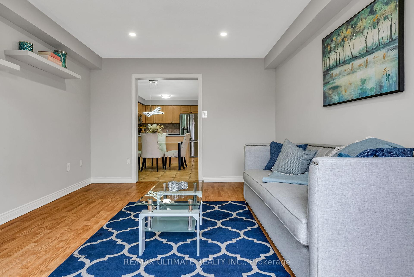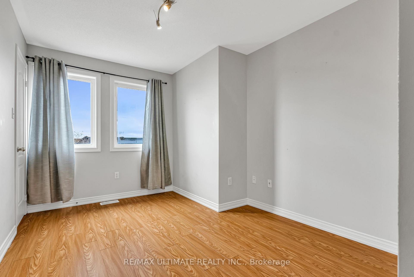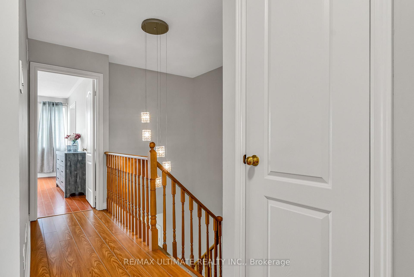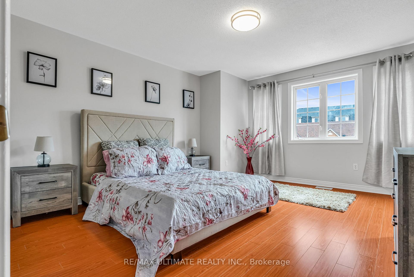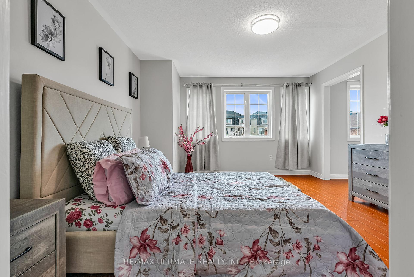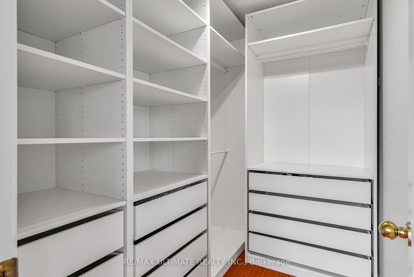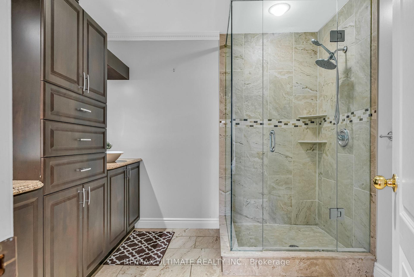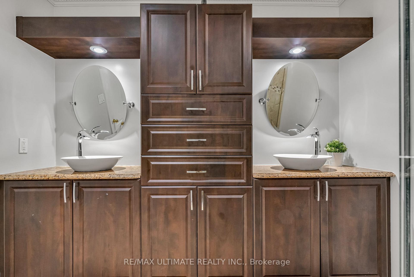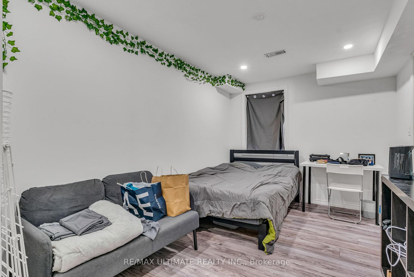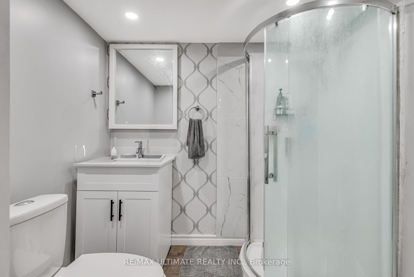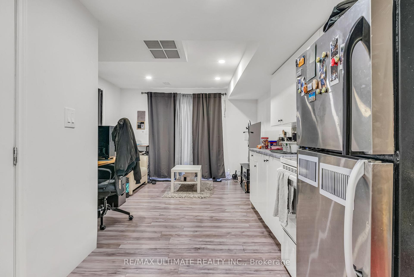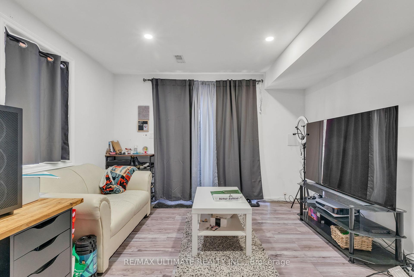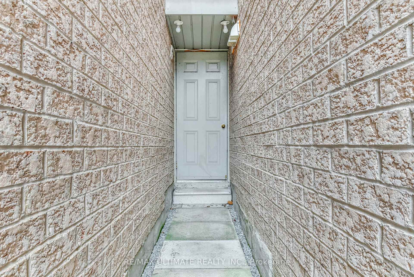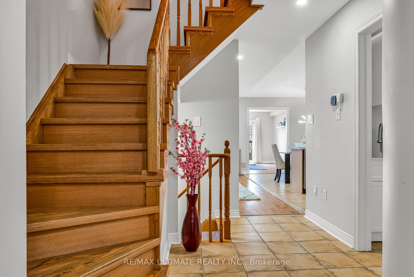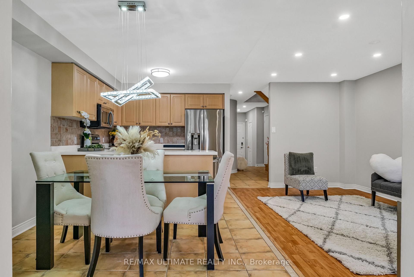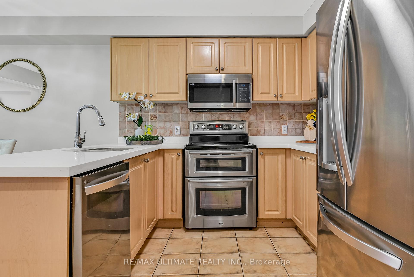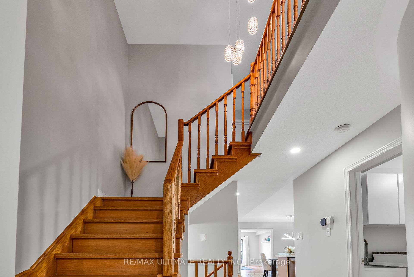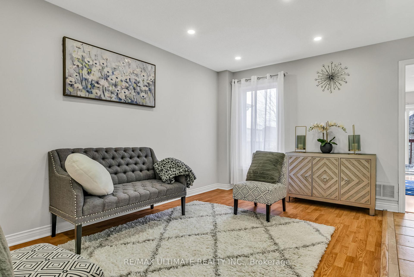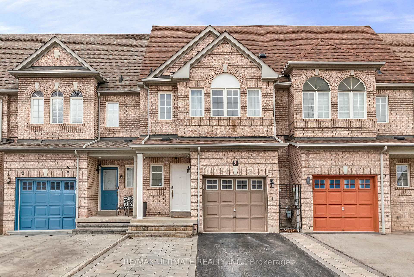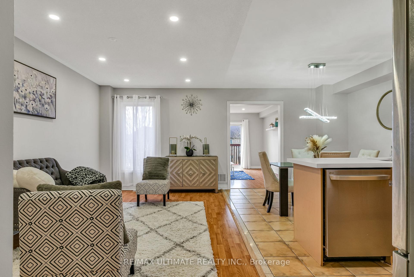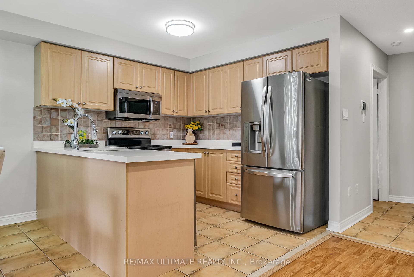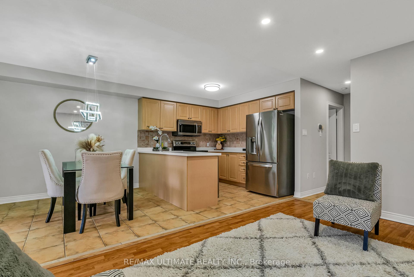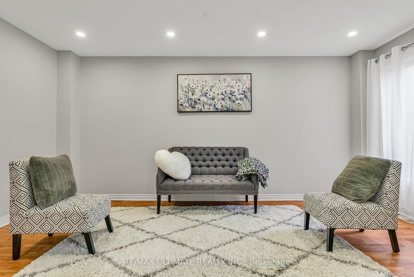$899,101
Available - For Sale
Listing ID: E12090490
8 Dooley Cres , Ajax, L1T 4J4, Durham
| Welcome to this beautiful 3 + 1 bedrooms, 4-washroom townhome in a highly sought-after, family-friendly Ajax community. This home boasts an elegant brick exterior, extended interlocking driving way offering both curb appeal and long-lasting durability. Inside you will find a bright, open-concept main floor featuring large windows, tons of natural light, stylish pot lights, and a spacious living and dining area along w/ expansive family room with walk out to the upper deck, perfect for entertaining! The kitchen comes equipped with S.S. appliances, sleek new Quartz countertops, and ample cabinetry, providing the ideal space for cooking and gathering with loved ones. A convenient laundry room on the main floor adds extra functionality and garage access. Upstairs, you'll find three generously sized bedrooms, each with large closets and oversized windows. The primary bedroom is a luxurious retreat, complete with a private ensuite and a custom walk in closet. The two bedrooms upstairs share a full washroom, making this home ideal for a growing family. The basement offers a large fourth bedroom, full washroom, kitchen, living room and separate entrance. The basement offers a great rental income currently being rented for $1650.00/month This home is ideally located near top-rated schools, shopping centres, parks, and community amenities. With easy access to public transit Hwy's 401, 407, and 412, commuting is made easy! Don't miss this opportunity to own this amazing move-in-ready home with smart home features in one of Ajax's most desirable neighbourhoods !!! |
| Price | $899,101 |
| Taxes: | $5361.85 |
| Occupancy: | Vacant |
| Address: | 8 Dooley Cres , Ajax, L1T 4J4, Durham |
| Directions/Cross Streets: | HARWOOD AVE & ROSSLAND RD |
| Rooms: | 6 |
| Rooms +: | 3 |
| Bedrooms: | 3 |
| Bedrooms +: | 1 |
| Family Room: | T |
| Basement: | Apartment, Finished wit |
| Level/Floor | Room | Length(ft) | Width(ft) | Descriptions | |
| Room 1 | Ground | Family Ro | 10 | 12.14 | Open Concept, W/O To Deck, Laminate |
| Room 2 | Ground | Living Ro | 9.35 | 16.4 | Combined w/Dining, Open Concept, Laminate |
| Room 3 | Ground | Dining Ro | 9.35 | 16.4 | Combined w/Living, Open Concept, Ceramic Floor |
| Room 4 | Ground | Kitchen | 8.86 | 9.51 | Backsplash, Quartz Counter, Ceramic Floor |
| Room 5 | Ground | Breakfast | 9.51 | 9.51 | Ceramic Floor, Overlooks Family, Open Concept |
| Room 6 | Ground | Laundry | 9.18 | 5.38 | Ceramic Floor, Laundry Sink, Wainscoting |
| Room 7 | Upper | Bedroom 2 | 16.4 | 12.79 | 4 Pc Ensuite, Walk-In Closet(s), Closet Organizers |
| Room 8 | Upper | Bedroom 2 | 14.92 | 9.18 | Laminate, Large Closet, Large Window |
| Room 9 | Upper | Bedroom 3 | 11.64 | 9.18 | Laminate, Large Closet, Large Window |
| Room 10 | |||||
| Room 11 | Basement | Bedroom 4 | Laminate, Large Window | ||
| Room 12 | Basement | Bathroom | 3 Pc Bath, Tile Floor, Saloon Doors | ||
| Room 13 | Basement | Living Ro | Laminate, W/O To Patio |
| Washroom Type | No. of Pieces | Level |
| Washroom Type 1 | 2 | Main |
| Washroom Type 2 | 4 | Second |
| Washroom Type 3 | 3 | Basement |
| Washroom Type 4 | 0 | |
| Washroom Type 5 | 0 |
| Total Area: | 0.00 |
| Property Type: | Att/Row/Townhouse |
| Style: | 2-Storey |
| Exterior: | Brick |
| Garage Type: | Attached |
| (Parking/)Drive: | Private |
| Drive Parking Spaces: | 2 |
| Park #1 | |
| Parking Type: | Private |
| Park #2 | |
| Parking Type: | Private |
| Pool: | None |
| Approximatly Square Footage: | 1500-2000 |
| Property Features: | Golf, Hospital |
| CAC Included: | N |
| Water Included: | N |
| Cabel TV Included: | N |
| Common Elements Included: | N |
| Heat Included: | N |
| Parking Included: | N |
| Condo Tax Included: | N |
| Building Insurance Included: | N |
| Fireplace/Stove: | N |
| Heat Type: | Forced Air |
| Central Air Conditioning: | Central Air |
| Central Vac: | N |
| Laundry Level: | Syste |
| Ensuite Laundry: | F |
| Elevator Lift: | False |
| Sewers: | Sewer |
$
%
Years
This calculator is for demonstration purposes only. Always consult a professional
financial advisor before making personal financial decisions.
| Although the information displayed is believed to be accurate, no warranties or representations are made of any kind. |
| RE/MAX ULTIMATE REALTY INC. |
|
|

Wally Islam
Real Estate Broker
Dir:
416-949-2626
Bus:
416-293-8500
Fax:
905-913-8585
| Virtual Tour | Book Showing | Email a Friend |
Jump To:
At a Glance:
| Type: | Freehold - Att/Row/Townhouse |
| Area: | Durham |
| Municipality: | Ajax |
| Neighbourhood: | Northeast Ajax |
| Style: | 2-Storey |
| Tax: | $5,361.85 |
| Beds: | 3+1 |
| Baths: | 4 |
| Fireplace: | N |
| Pool: | None |
Locatin Map:
Payment Calculator:
