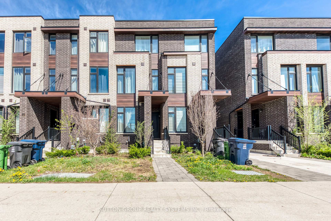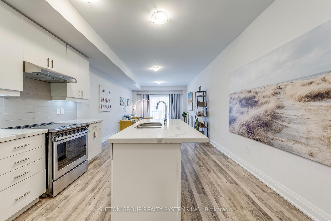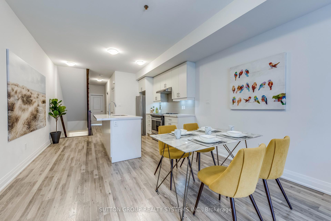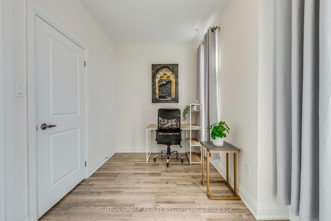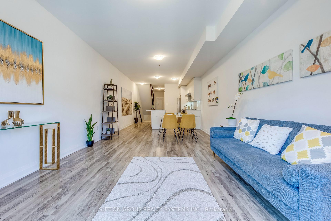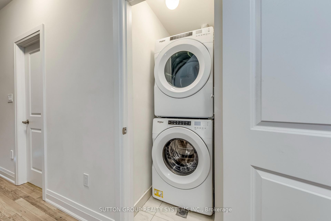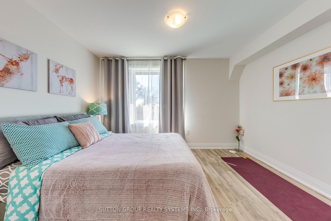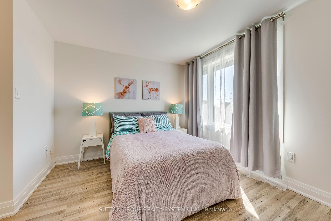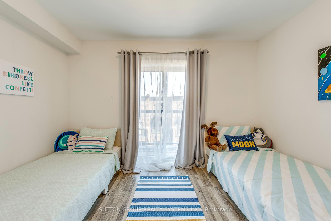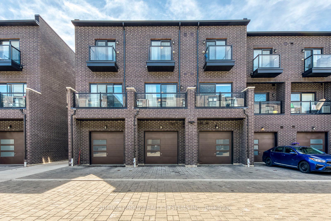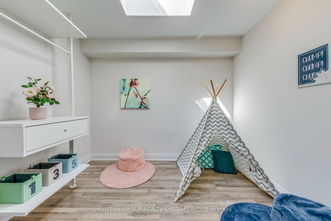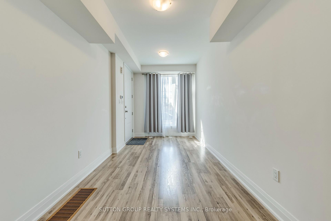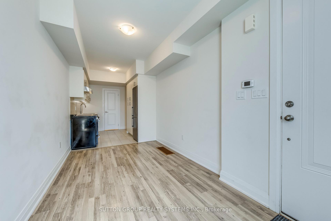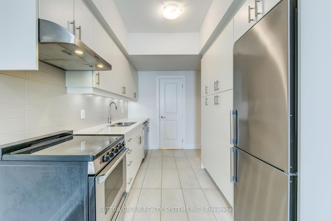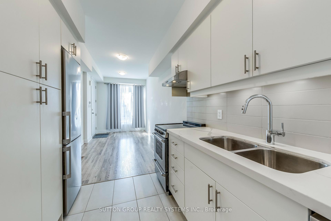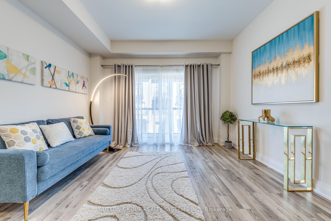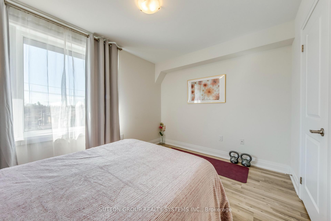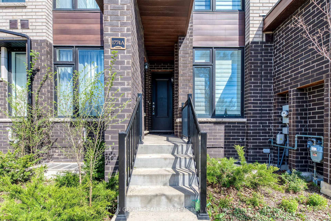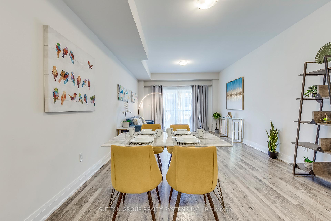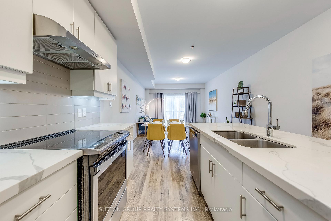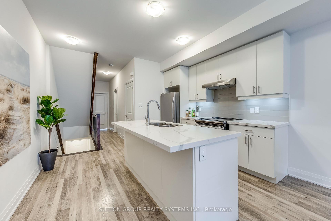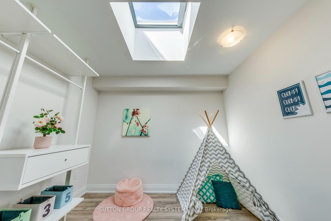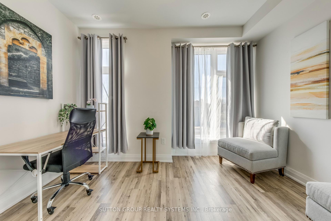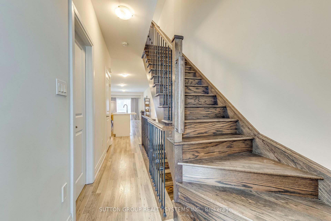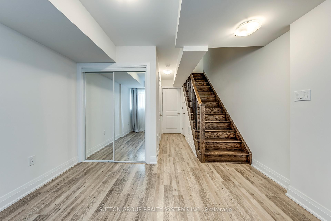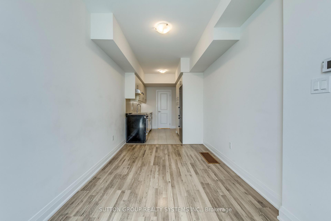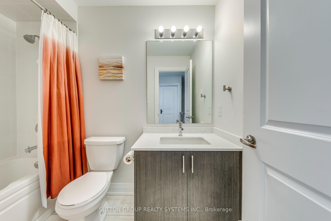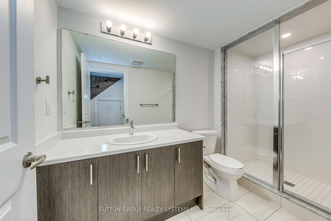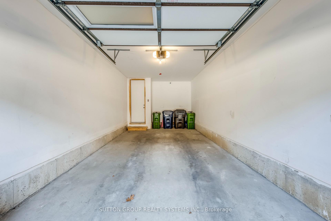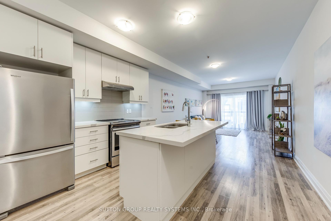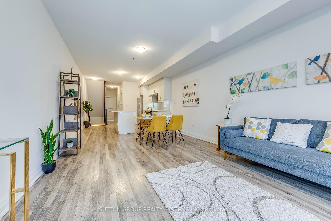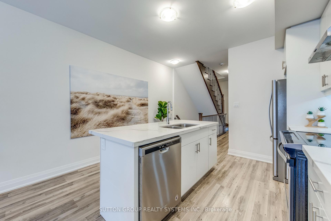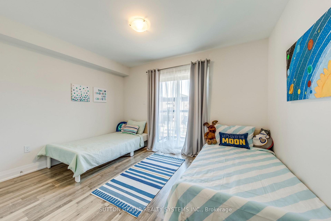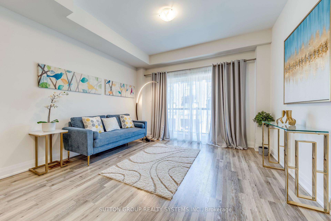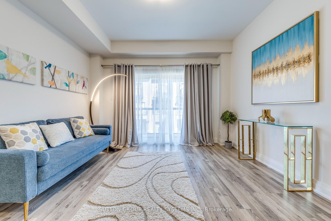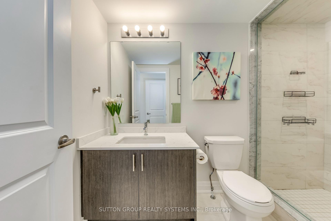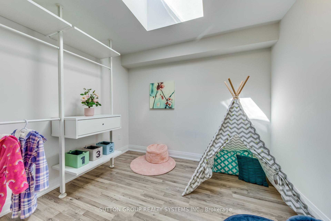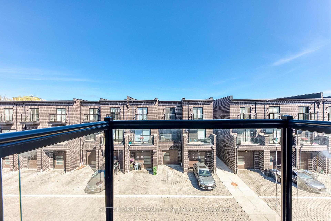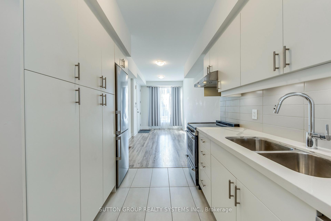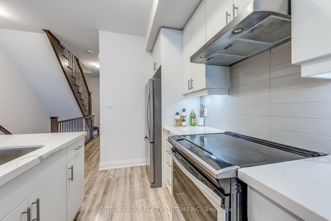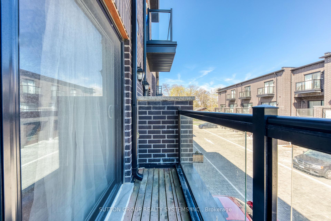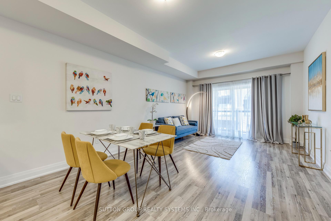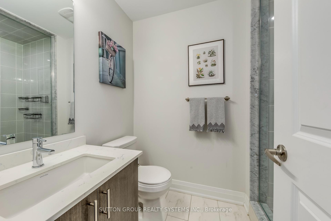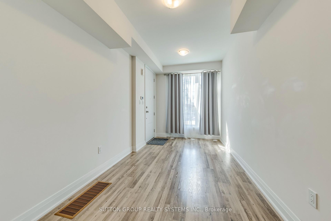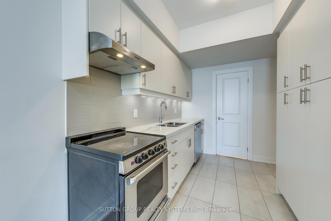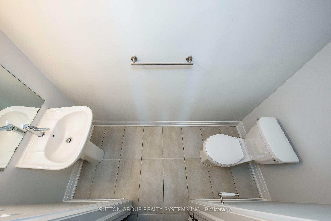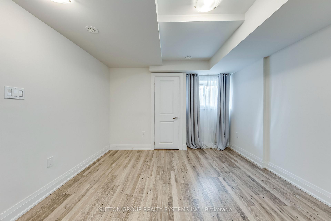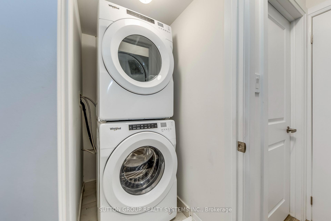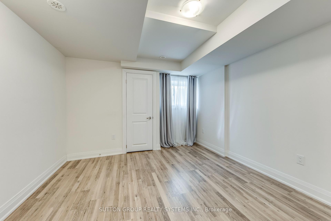$1,089,000
Available - For Sale
Listing ID: W12119651
1774A Lawrence Aven West , Toronto, M6L 0A3, Toronto
| Luxurious 3-Year-Old Legal Duplex Townhome Built By Fernbrook Homes, Offering Upscale Living And Exceptional Income Potential In A Prime Toronto Location. Features A Spacious 4-Bed, 3-Bath Upper Unit Previously Rented For $3,700/Month And A Separate 1-Bed, 1.5-Bath Lower-Level Suite With Private Entrance Previously Rented For $1,900/Month. Includes $36K In Builder Upgrades: Quartz Countertops, Frameless Showers, Upgraded Appliances, Skylight, French Doors, Motorized Blinds, And Added Powder Room. Thoughtfully Designed With Two Sets Of Laundry, Enhanced Lighting, And Laminate Flooring Throughout. Steps To Transit, Parks, And Schools, And Minutes To Hwy 401, UP Express, And Everyday Amenities. Move-In Ready And Ideal For Families, Investors, Or Multi-Generational Living. |
| Price | $1,089,000 |
| Taxes: | $5622.18 |
| Occupancy: | Vacant |
| Address: | 1774A Lawrence Aven West , Toronto, M6L 0A3, Toronto |
| Directions/Cross Streets: | Lawrence West / Black Creek |
| Rooms: | 10 |
| Bedrooms: | 4 |
| Bedrooms +: | 1 |
| Family Room: | T |
| Basement: | Finished |
| Level/Floor | Room | Length(ft) | Width(ft) | Descriptions | |
| Room 1 | Ground | Family Ro | 8.13 | 15.42 | Laminate, Large Window |
| Room 2 | Ground | Kitchen | 8.13 | 9.68 | Laminate, Stainless Steel Appl |
| Room 3 | Main | Great Roo | 12.14 | 11.91 | Laminate, W/O To Balcony, Sliding Doors |
| Room 4 | Main | Dining Ro | 12.14 | 8 | Laminate |
| Room 5 | Main | Kitchen | 12.14 | 10 | Laminate, Stainless Steel Appl |
| Room 6 | Main | Bedroom 4 | 12.14 | 8.23 | Laminate, Mirrored Closet |
| Room 7 | Third | Primary B | 12.14 | 9.41 | Laminate, 3 Pc Bath, Walk-In Closet(s) |
| Room 8 | Third | Bedroom 2 | 12.14 | 9.91 | Laminate, W/O To Balcony, His and Hers Closets |
| Room 9 | Third | Bedroom 3 | 8.46 | 10 | Laminate, French Doors, Skylight |
| Room 10 | Basement | Bedroom 5 | 12.14 | 11.25 | Laminate, 3 Pc Ensuite, Mirrored Closet |
| Washroom Type | No. of Pieces | Level |
| Washroom Type 1 | 2 | Ground |
| Washroom Type 2 | 3 | Lower |
| Washroom Type 3 | 3 | Main |
| Washroom Type 4 | 3 | Third |
| Washroom Type 5 | 0 |
| Total Area: | 0.00 |
| Approximatly Age: | 0-5 |
| Property Type: | Att/Row/Townhouse |
| Style: | 3-Storey |
| Exterior: | Brick |
| Garage Type: | Built-In |
| Drive Parking Spaces: | 1 |
| Pool: | None |
| Approximatly Age: | 0-5 |
| Approximatly Square Footage: | 1500-2000 |
| CAC Included: | N |
| Water Included: | N |
| Cabel TV Included: | N |
| Common Elements Included: | N |
| Heat Included: | N |
| Parking Included: | N |
| Condo Tax Included: | N |
| Building Insurance Included: | N |
| Fireplace/Stove: | N |
| Heat Type: | Forced Air |
| Central Air Conditioning: | Central Air |
| Central Vac: | N |
| Laundry Level: | Syste |
| Ensuite Laundry: | F |
| Elevator Lift: | False |
| Sewers: | Sewer |
$
%
Years
This calculator is for demonstration purposes only. Always consult a professional
financial advisor before making personal financial decisions.
| Although the information displayed is believed to be accurate, no warranties or representations are made of any kind. |
| SUTTON GROUP REALTY SYSTEMS INC. |
|
|

Wally Islam
Real Estate Broker
Dir:
416-949-2626
Bus:
416-293-8500
Fax:
905-913-8585
| Book Showing | Email a Friend |
Jump To:
At a Glance:
| Type: | Freehold - Att/Row/Townhouse |
| Area: | Toronto |
| Municipality: | Toronto W04 |
| Neighbourhood: | Rustic |
| Style: | 3-Storey |
| Approximate Age: | 0-5 |
| Tax: | $5,622.18 |
| Beds: | 4+1 |
| Baths: | 5 |
| Fireplace: | N |
| Pool: | None |
Locatin Map:
Payment Calculator:
