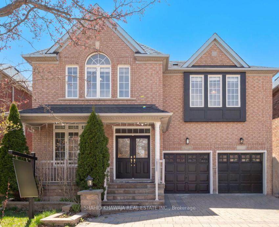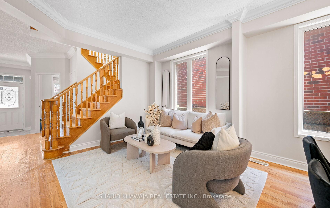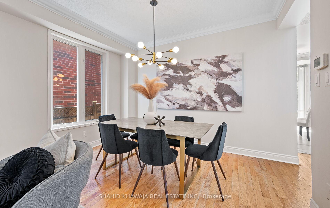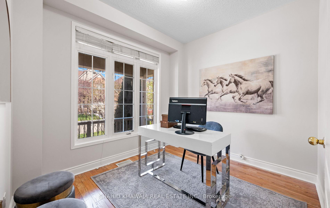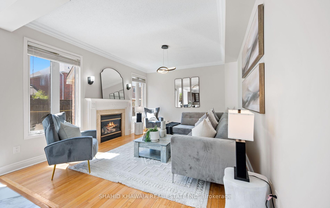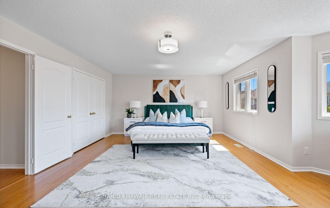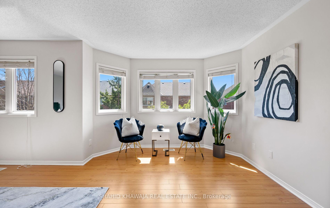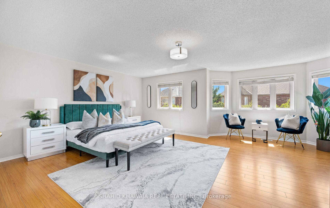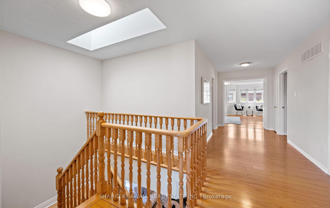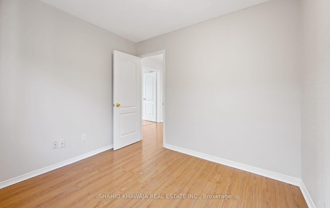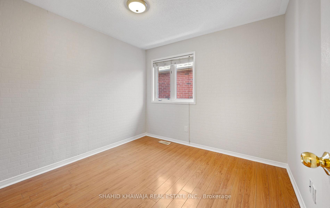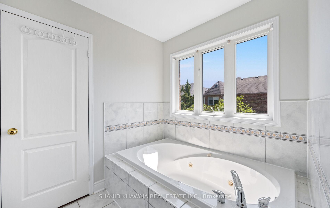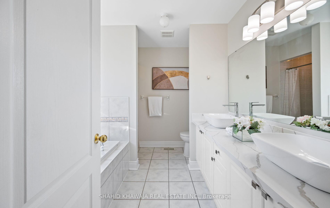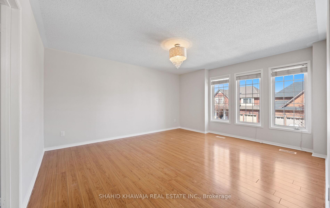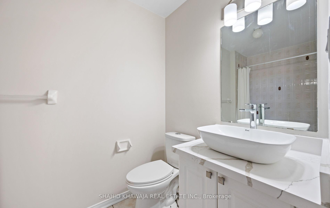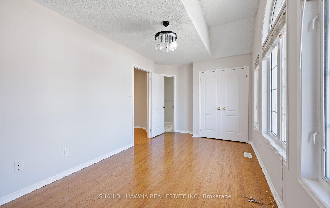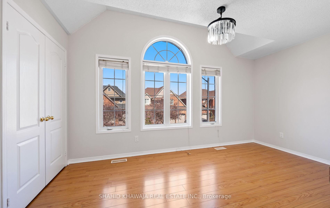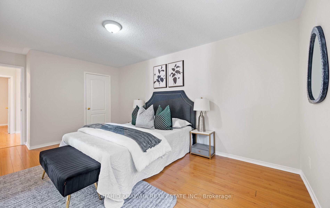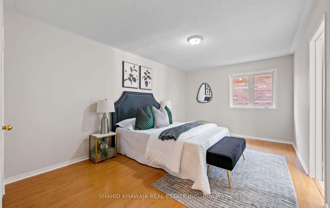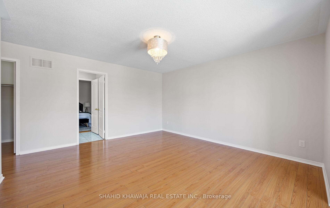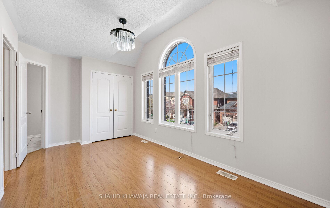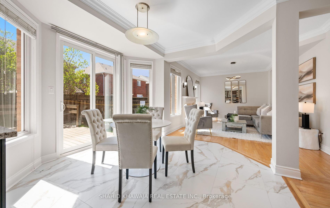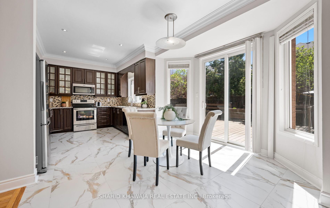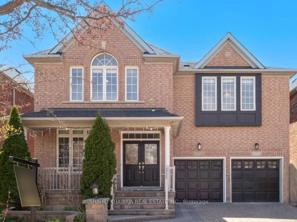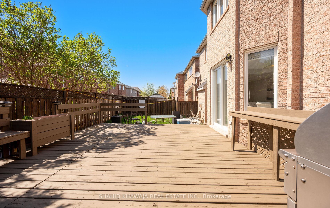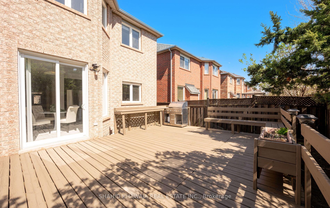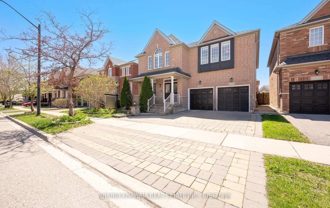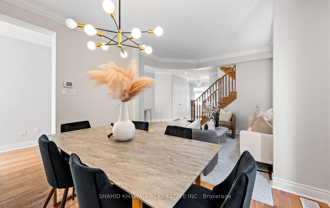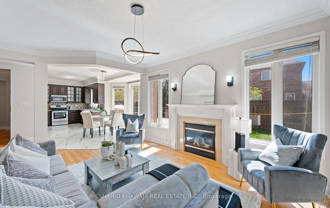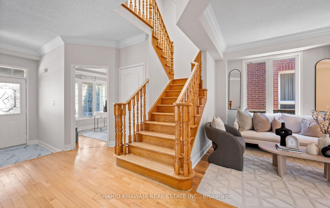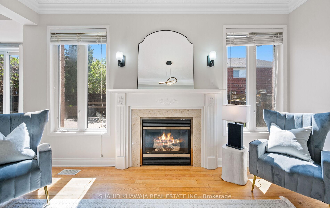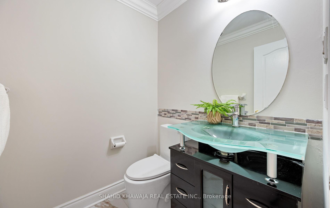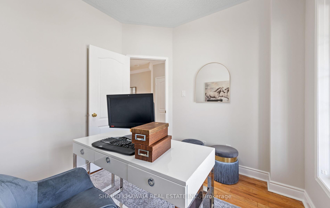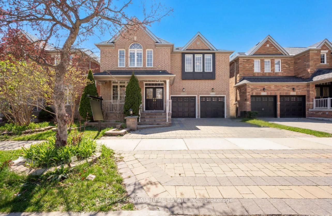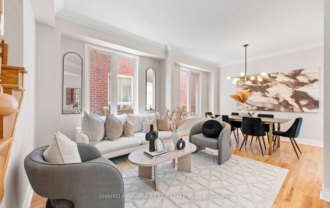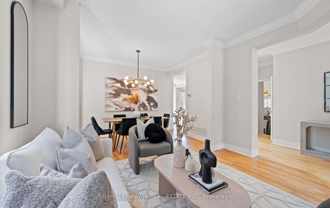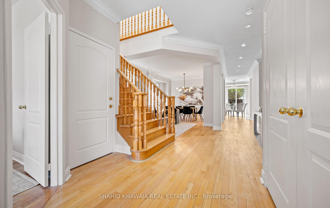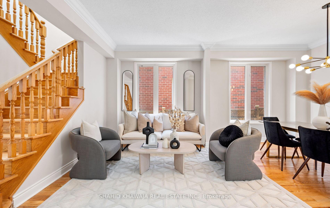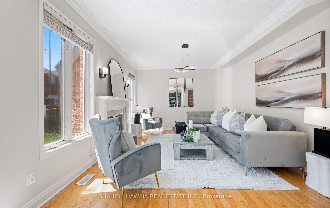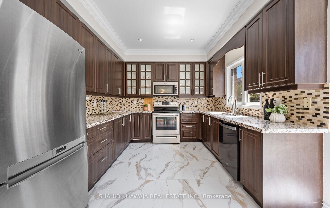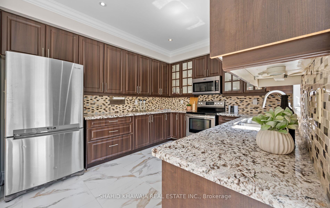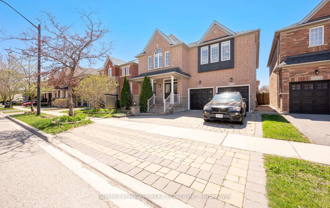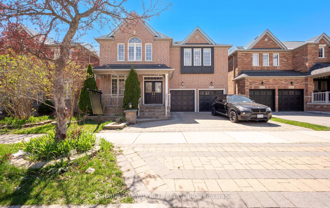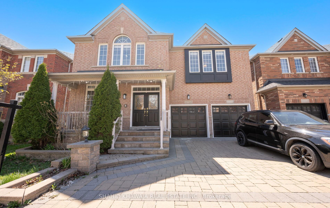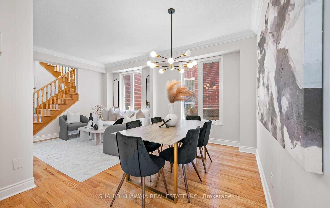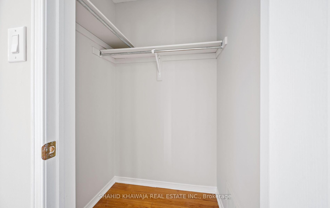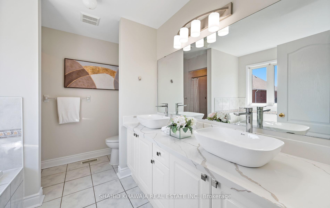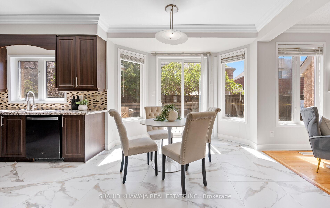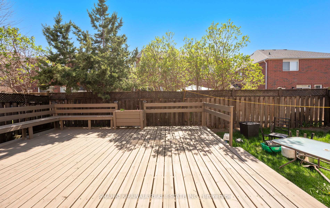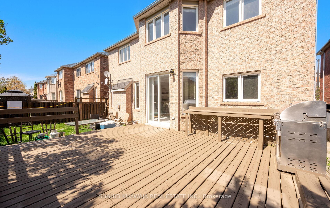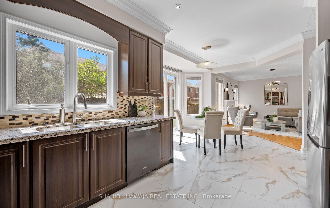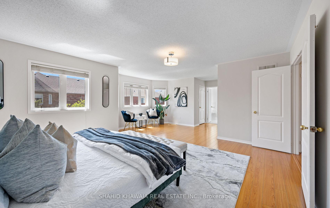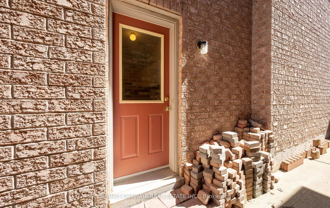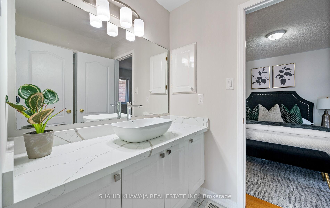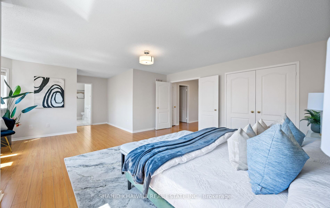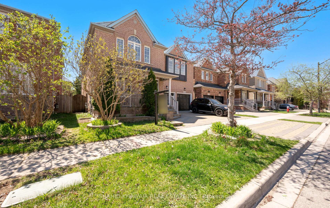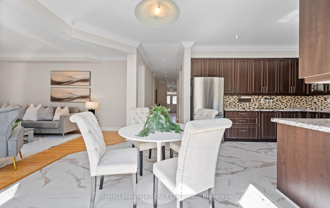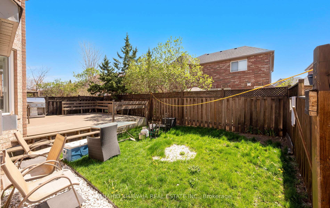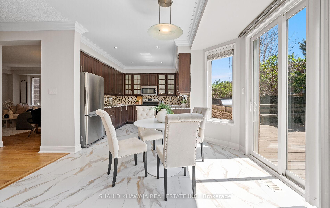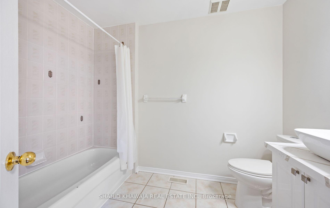$1,649,900
Available - For Sale
Listing ID: W12117162
4796 Fulwell Road , Mississauga, L5M 7J7, Peel
| *View Tour* A Spectacular All Brick Model Detached Home In The Serene & Vibrant Community Of Churchill Meadows Boasting Approx. 3200 Sqft, 5+2 Spacious Bedrooms+ 5 Full Baths , Home Office, A Den with A Finished Basement Apartment & A Separate Side Entrance Ideal For Renting Out Or For Multigenerational Living, Stone Interlocked Driveway, Beautifully Upgraded Throughout. Double Door Entrance Leads To The Open Foyer Of The Home with Pot lights *** 9ft Ceilings On Main Floor **A Home Office On The Main Floor for the days to work from Home Overlooks The Well Maintained Front Yard of The Home With Large French Windows Allowing For Lots Of Natural Light To Flood The Room ** An Open Concept Living And Dining Area With Custom Lighting & Large Windows For Hosting Large Gatherings ** Separate Family Room With A Gas Fireplace For Cozy Nights In Seamlessly Connects to Elegant Kitchen ** Upgraded Chef's Dream Kitchen With Calacatta Porcelain Tile floors & Built-in Stainless Steel Appliances, Granite Countertops, Custom Tiled Backsplash And Multiple Tall Shaker Cabinets With Lots Of Storage Space * Lots Of Counterspace For Prepping ** An Eat-in Kitchen Area Overlooks The Fenced Backyard Ft. A Patio For Outdoor Gatherings ** Main Flr Laundry Rm With Cabinets For Added Convenience. Upstairs There Are 5 Generously Sized Bedrooms Each With Their Own Closet Space ** A Double Door Spacious Primary Retreat With A Separate Sitting Area, And A Spa-Like 5 Piece Ensuite Complete With A Dual Sinks, A Standing Shower, & A Tub **1 Bedroom Includes A Private 4 Pc Ensuite** 2 Additional Bedrooms Share Another 4 Pc Semi Ensuite ** Finished Basement W/ Separate Entrance completes W/ 2 bedrooms , A Full 4pc Bath & Spacious Living Space ** A Backyard Patio Perfect For BBQs Or Soaking Up The Sun All Year Round, W/ Added Privacy ** Located In The Heart Of Mississauga Steps from Parks, Library, Sobeys Plaza, Schools, Hospital, Public Transit, Ridgeway Plaza * Mins To 403, 401 & The QEW. |
| Price | $1,649,900 |
| Taxes: | $8283.00 |
| Occupancy: | Owner |
| Address: | 4796 Fulwell Road , Mississauga, L5M 7J7, Peel |
| Directions/Cross Streets: | Eglinton Ave W & Winston Churchill Blvd |
| Rooms: | 9 |
| Rooms +: | 4 |
| Bedrooms: | 5 |
| Bedrooms +: | 2 |
| Family Room: | T |
| Basement: | Separate Ent, Apartment |
| Level/Floor | Room | Length(ft) | Width(ft) | Descriptions | |
| Room 1 | Main | Living Ro | 12.99 | 9.02 | Hardwood Floor, Combined w/Dining, Open Concept |
| Room 2 | Main | Dining Ro | 12.99 | 9.02 | Hardwood Floor, Large Window, Combined w/Family |
| Room 3 | Main | Family Ro | 14.99 | 12.63 | Hardwood Floor, Gas Fireplace, Overlooks Backyard |
| Room 4 | Main | Kitchen | 20.99 | 11.09 | Ceramic Floor, Pot Lights, B/I Dishwasher |
| Room 5 | Main | Office | 10 | 9.02 | Hardwood Floor, Large Window, Overlooks Frontyard |
| Room 6 | Second | Primary B | 20.99 | 14.99 | 5 Pc Ensuite, Walk-In Closet(s), Hardwood Floor |
| Room 7 | Second | Bedroom 2 | 16.43 | 10.99 | 4 Pc Ensuite, Walk-In Closet(s), Large Window |
| Room 8 | Second | Bedroom 3 | 14.99 | 13.15 | Semi Ensuite, Double Closet |
| Room 9 | Second | Bedroom 4 | 15.19 | 9.02 | Semi Ensuite, Double Closet |
| Washroom Type | No. of Pieces | Level |
| Washroom Type 1 | 5 | Second |
| Washroom Type 2 | 4 | Second |
| Washroom Type 3 | 2 | Main |
| Washroom Type 4 | 3 | Basement |
| Washroom Type 5 | 0 |
| Total Area: | 0.00 |
| Property Type: | Detached |
| Style: | 2-Storey |
| Exterior: | Brick |
| Garage Type: | Attached |
| (Parking/)Drive: | Private |
| Drive Parking Spaces: | 4 |
| Park #1 | |
| Parking Type: | Private |
| Park #2 | |
| Parking Type: | Private |
| Pool: | None |
| Approximatly Square Footage: | 3000-3500 |
| CAC Included: | N |
| Water Included: | N |
| Cabel TV Included: | N |
| Common Elements Included: | N |
| Heat Included: | N |
| Parking Included: | N |
| Condo Tax Included: | N |
| Building Insurance Included: | N |
| Fireplace/Stove: | Y |
| Heat Type: | Forced Air |
| Central Air Conditioning: | Central Air |
| Central Vac: | N |
| Laundry Level: | Syste |
| Ensuite Laundry: | F |
| Sewers: | Sewer |
$
%
Years
This calculator is for demonstration purposes only. Always consult a professional
financial advisor before making personal financial decisions.
| Although the information displayed is believed to be accurate, no warranties or representations are made of any kind. |
| SHAHID KHAWAJA REAL ESTATE INC. |
|
|

Wally Islam
Real Estate Broker
Dir:
416-949-2626
Bus:
416-293-8500
Fax:
905-913-8585
| Virtual Tour | Book Showing | Email a Friend |
Jump To:
At a Glance:
| Type: | Freehold - Detached |
| Area: | Peel |
| Municipality: | Mississauga |
| Neighbourhood: | Churchill Meadows |
| Style: | 2-Storey |
| Tax: | $8,283 |
| Beds: | 5+2 |
| Baths: | 5 |
| Fireplace: | Y |
| Pool: | None |
Locatin Map:
Payment Calculator:
