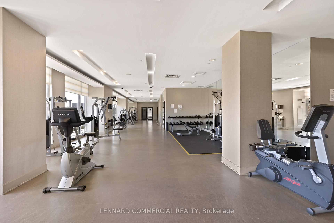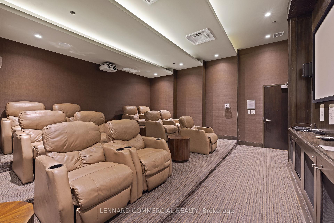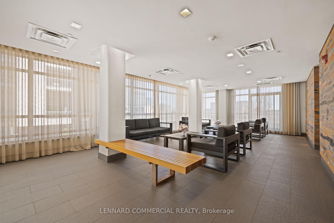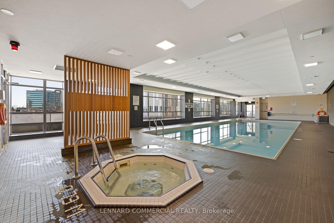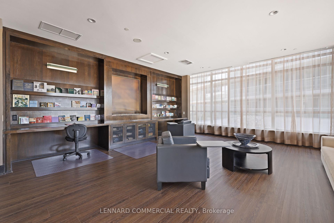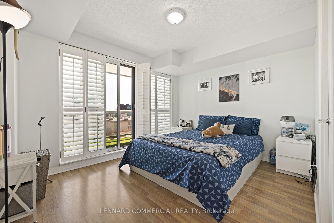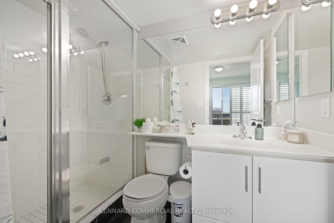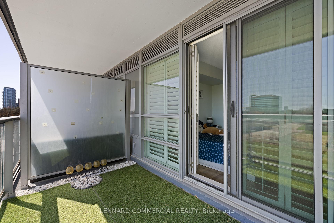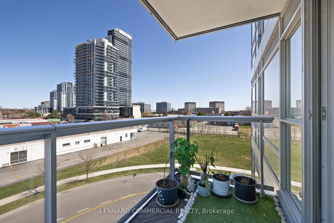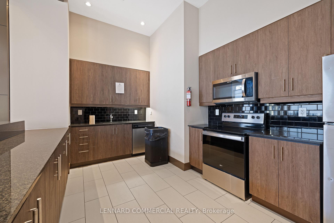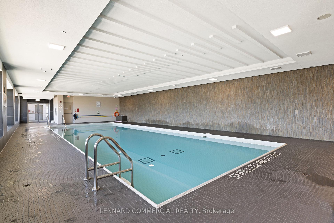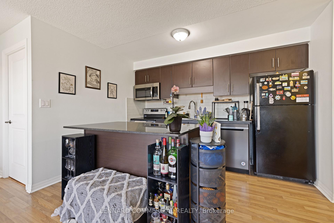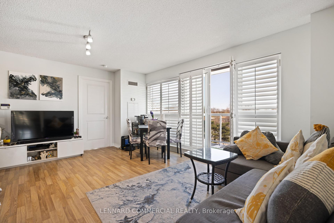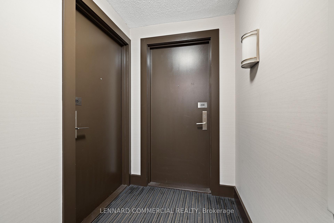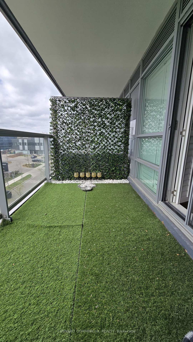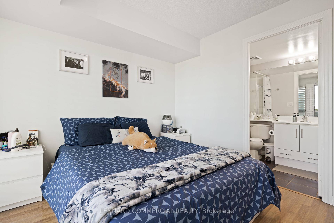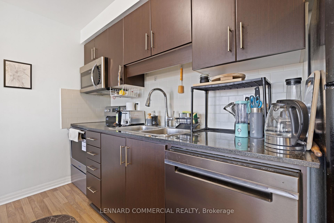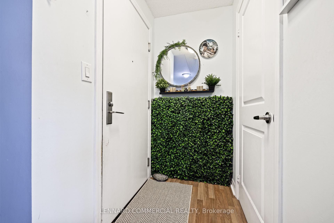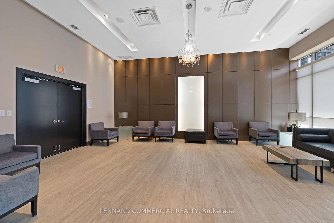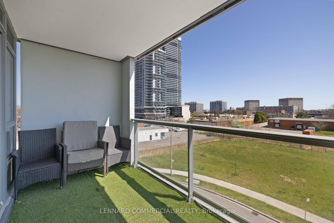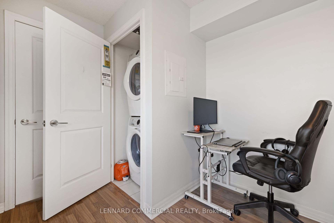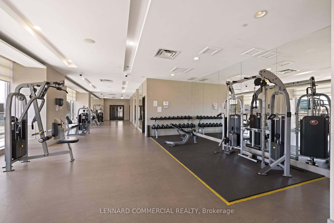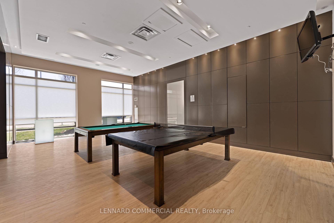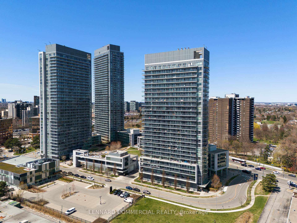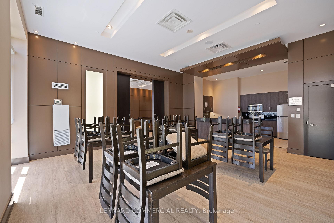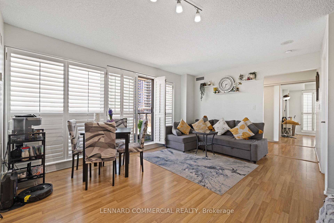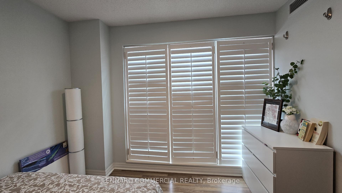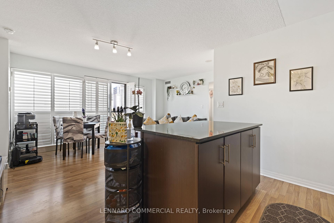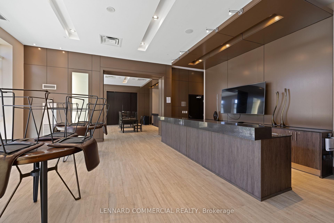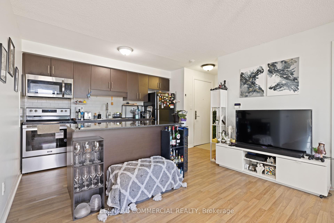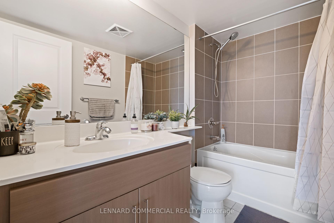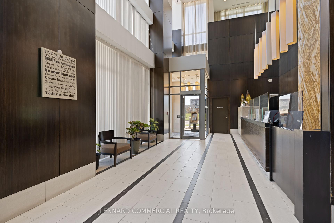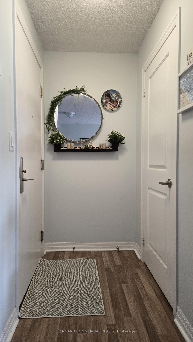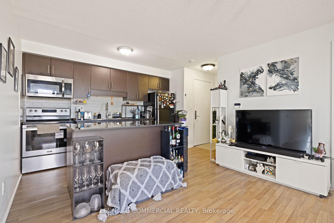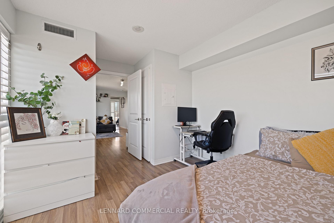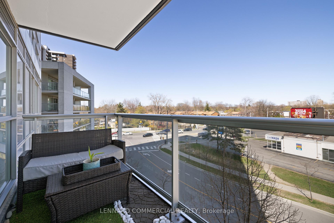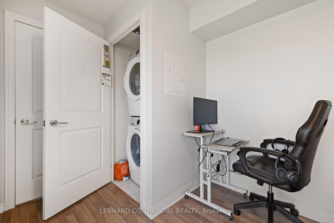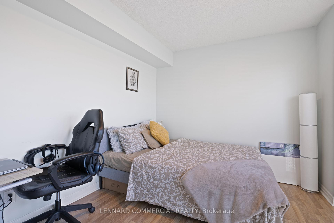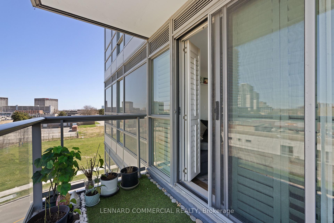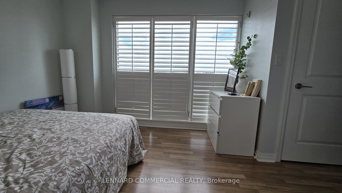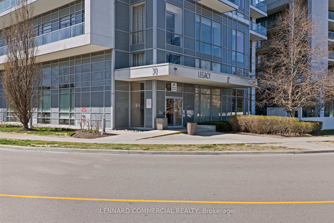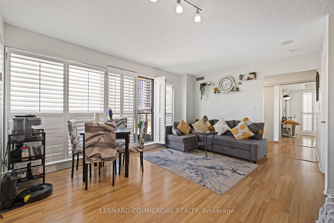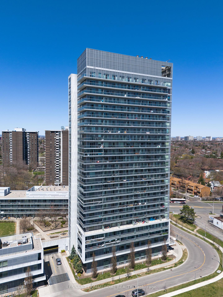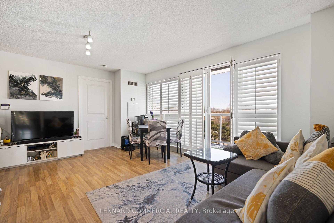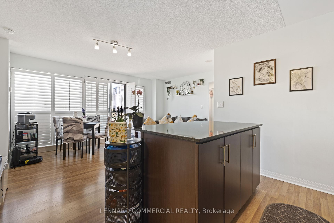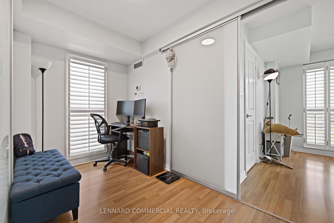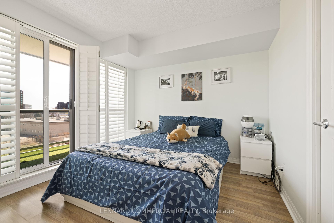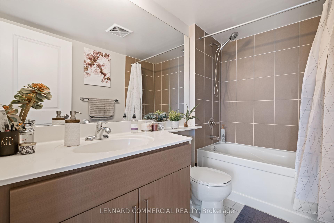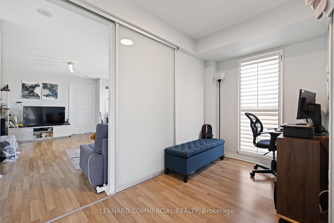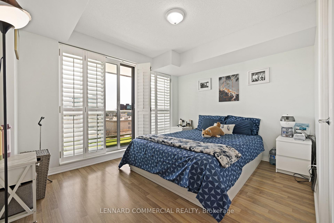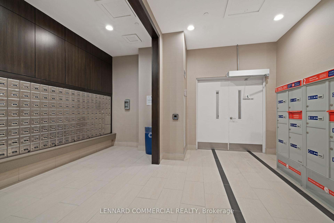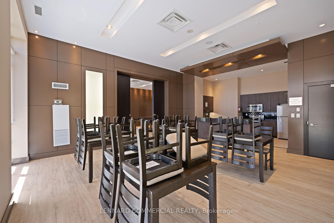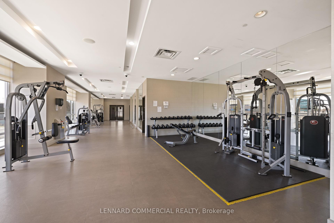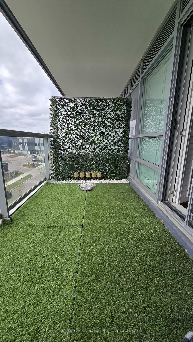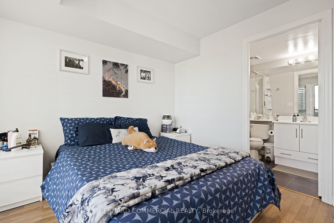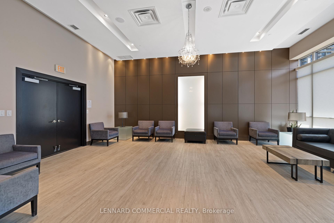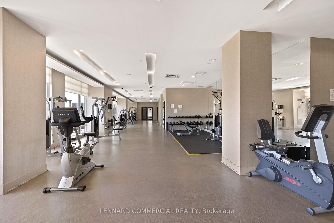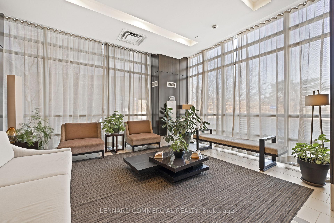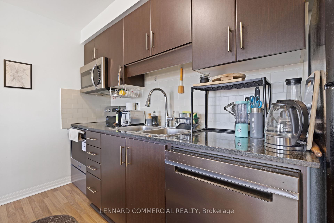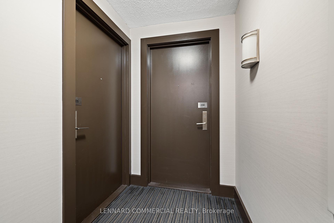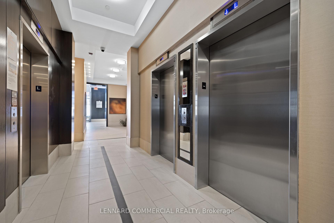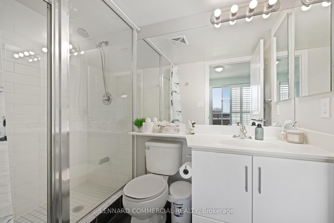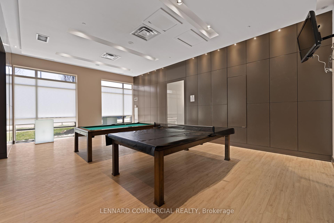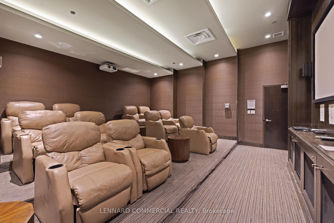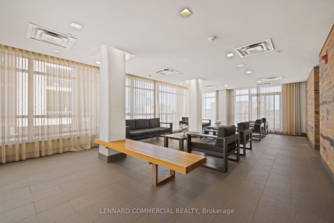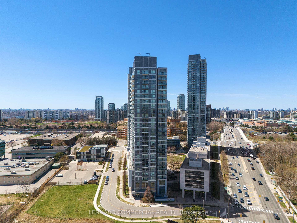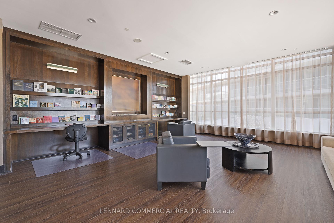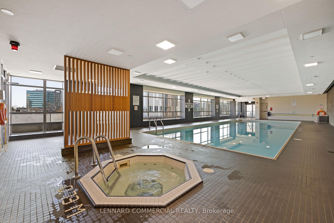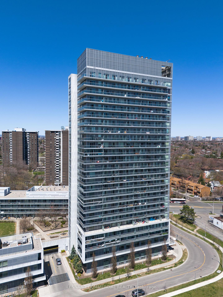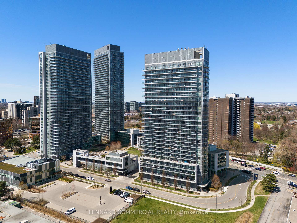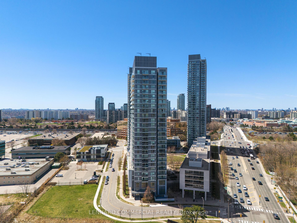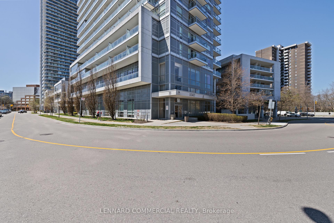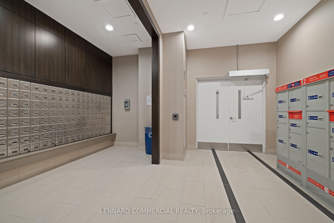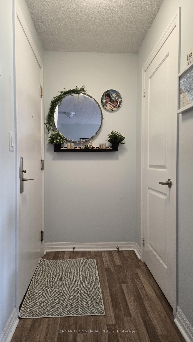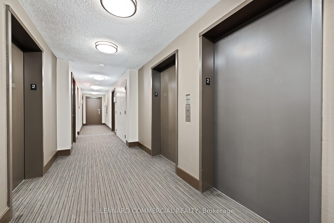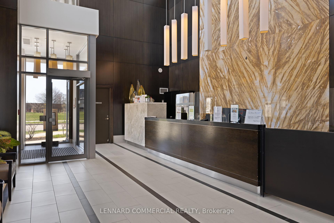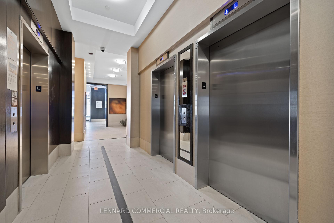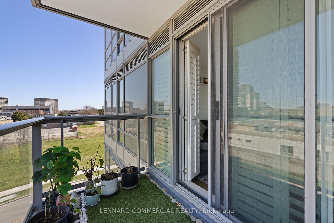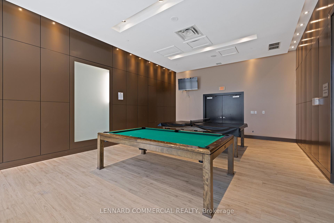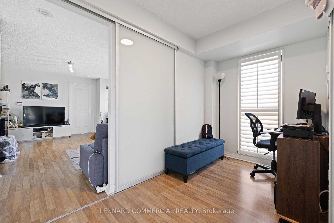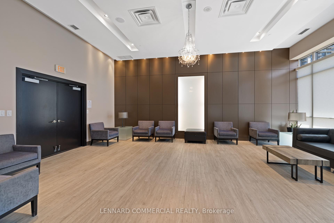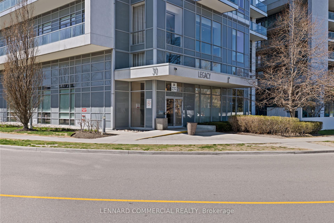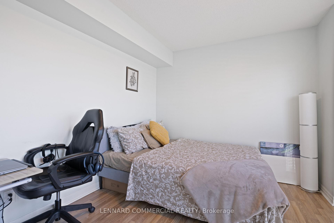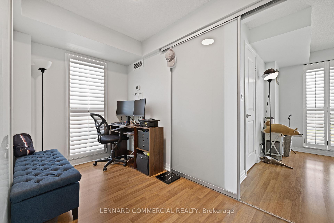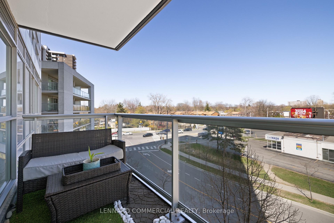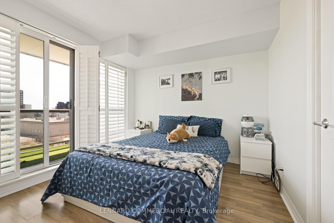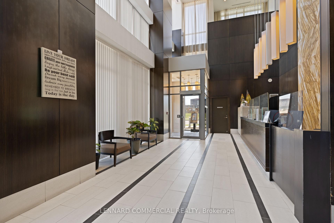$599,000
Available - For Sale
Listing ID: C12120383
30 Herons Hill Way , Toronto, M2J 0A7, Toronto
| Experience stylish and functional living in this meticulously maintained, open-concept, sun filled corner unit at Legacy Tower, featuring 2 good sized bedrooms + den with 2 full washrooms and 2 private balconies. This thoughtfully designed layout offers ultimate privacy with two spacious bedrooms located on opposite ends, including a primary suite with a sleek 3-piece ensuite. Enjoy a bright and versatile den with a window perfect for a home office. The modern kitchen boasts granite countertops, a central island, and flows seamlessly into the living space with elegant laminate flooring throughout. All windows are improved with premium California Shutters. Top-tier amenities include a pool, Jacuzzi, fitness centre, party room, cyber lounge, and guest suite. Conveniently located just minutes from Fairview Mall, Don Mills TTC subway, Highways 401 & 404, top-rated schools, and more. |
| Price | $599,000 |
| Taxes: | $2904.70 |
| Occupancy: | Owner |
| Address: | 30 Herons Hill Way , Toronto, M2J 0A7, Toronto |
| Postal Code: | M2J 0A7 |
| Province/State: | Toronto |
| Directions/Cross Streets: | Highway 404 & Sheppard Ave E |
| Level/Floor | Room | Length(ft) | Width(ft) | Descriptions | |
| Room 1 | Flat | Living Ro | 16.92 | 12.23 | Laminate, California Shutters, W/O To Balcony |
| Room 2 | Flat | Dining Ro | 16.92 | 12.23 | Laminate, California Shutters, Combined w/Living |
| Room 3 | Flat | Kitchen | 11.48 | 6.99 | Laminate, Granite Counters, Backsplash |
| Room 4 | Flat | Den | 8 | 6.26 | Laminate, California Shutters, Window |
| Room 5 | Flat | Primary B | 11.74 | 10 | Laminate, W/O To Balcony, 3 Pc Ensuite |
| Room 6 | Flat | Bedroom 2 | 10.53 | 6.26 | Laminate, California Shutters, Closet |
| Washroom Type | No. of Pieces | Level |
| Washroom Type 1 | 4 | Flat |
| Washroom Type 2 | 3 | Flat |
| Washroom Type 3 | 0 | |
| Washroom Type 4 | 0 | |
| Washroom Type 5 | 0 |
| Total Area: | 0.00 |
| Washrooms: | 2 |
| Heat Type: | Forced Air |
| Central Air Conditioning: | Central Air |
$
%
Years
This calculator is for demonstration purposes only. Always consult a professional
financial advisor before making personal financial decisions.
| Although the information displayed is believed to be accurate, no warranties or representations are made of any kind. |
| LENNARD COMMERCIAL REALTY |
|
|

Wally Islam
Real Estate Broker
Dir:
416-949-2626
Bus:
416-293-8500
Fax:
905-913-8585
| Book Showing | Email a Friend |
Jump To:
At a Glance:
| Type: | Com - Condo Apartment |
| Area: | Toronto |
| Municipality: | Toronto C15 |
| Neighbourhood: | Henry Farm |
| Style: | Apartment |
| Tax: | $2,904.7 |
| Maintenance Fee: | $921.84 |
| Beds: | 2+1 |
| Baths: | 2 |
| Fireplace: | N |
Locatin Map:
Payment Calculator:
