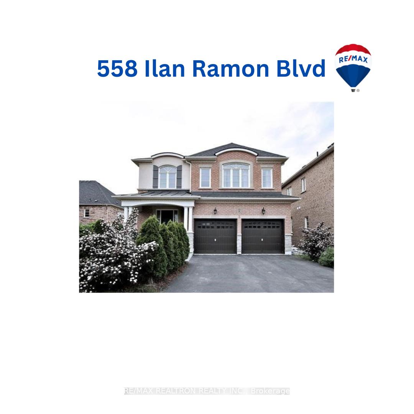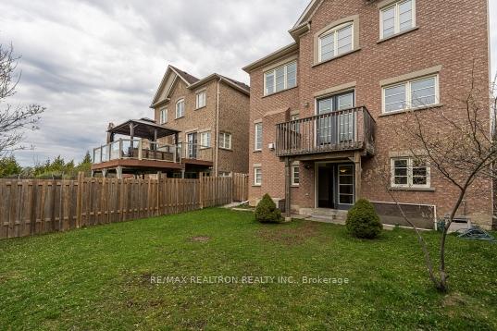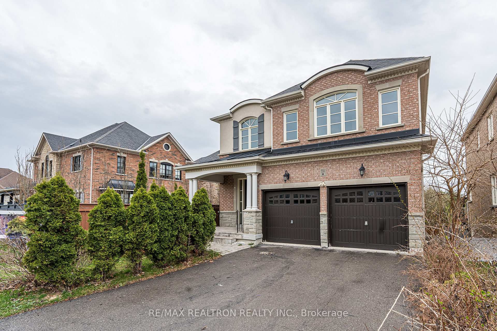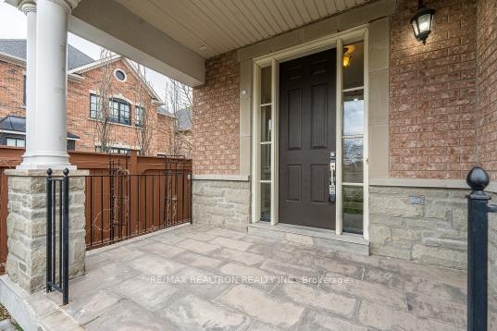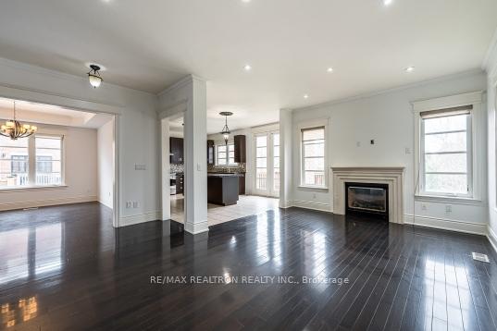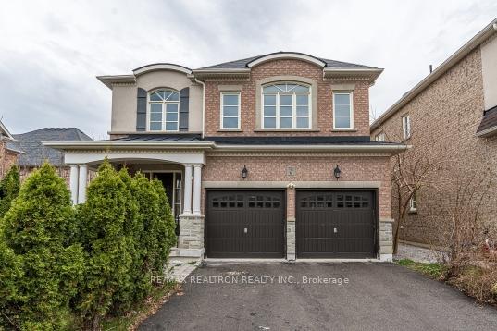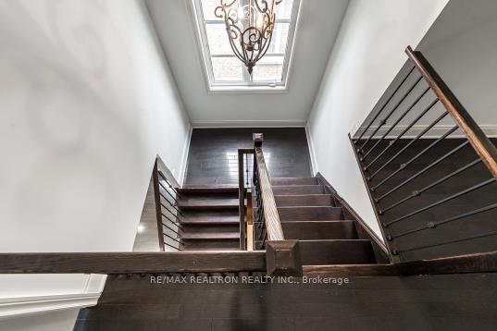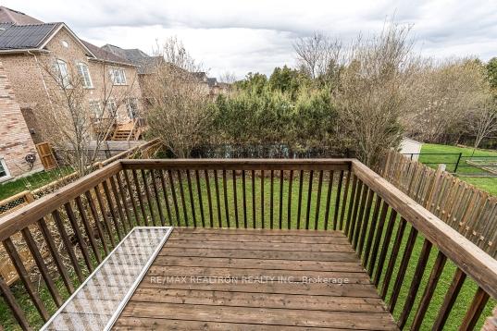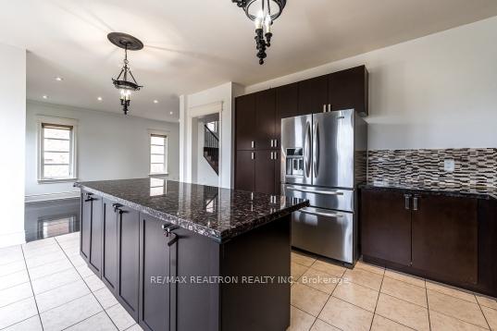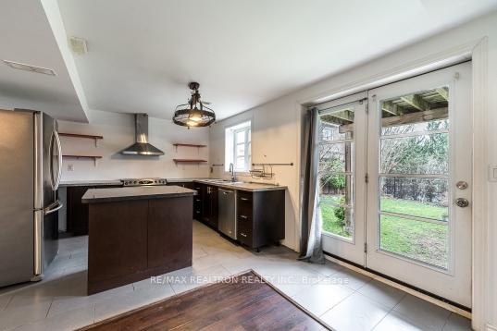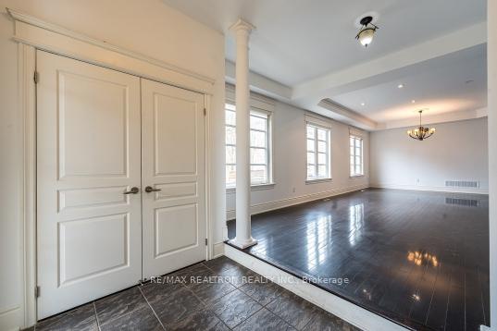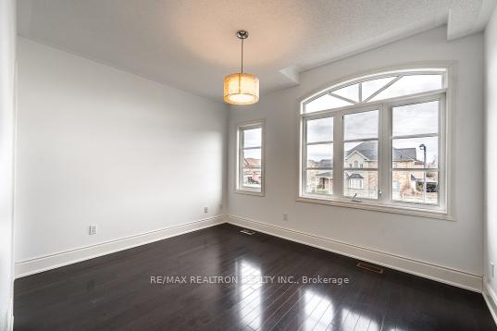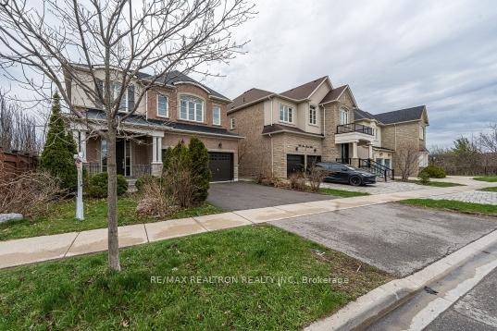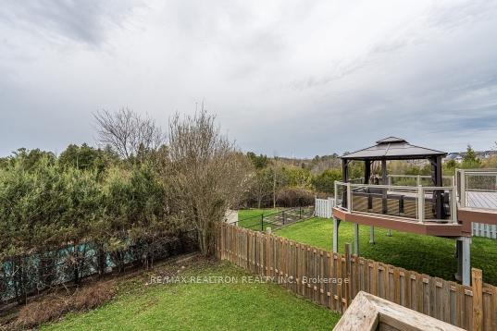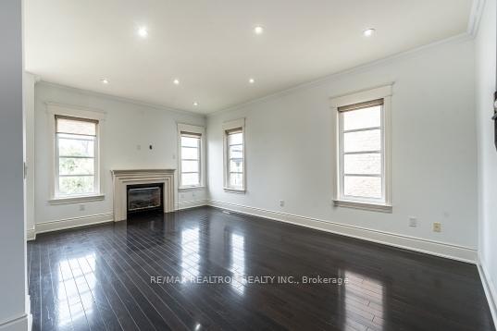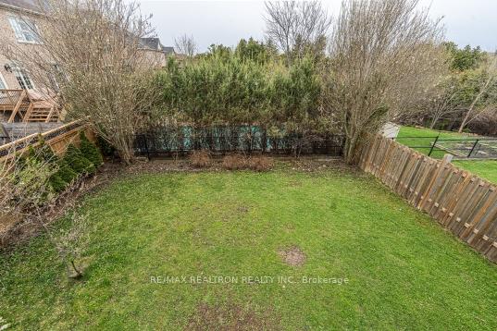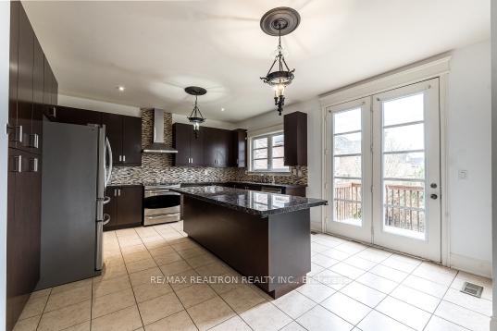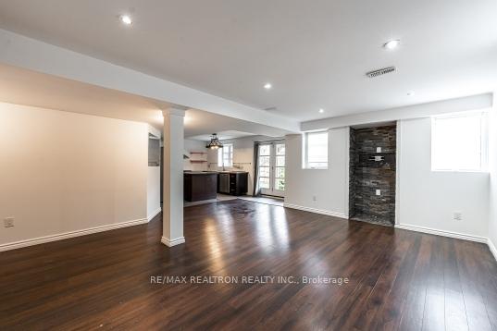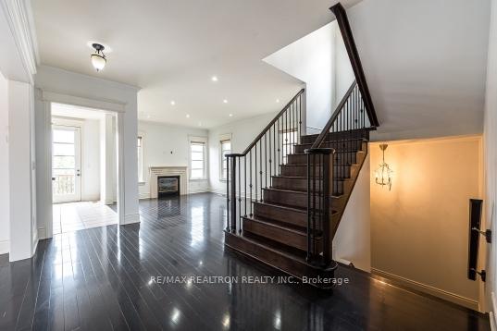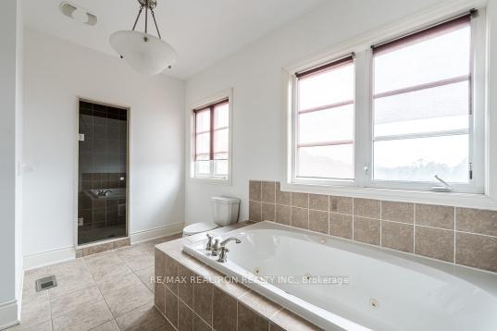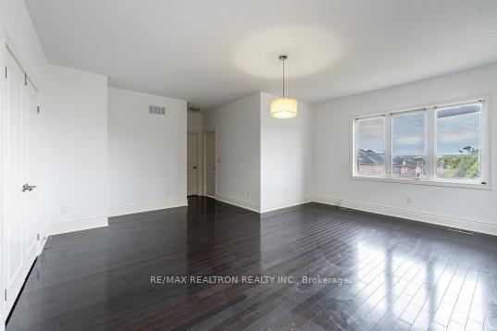$2,350,000
Available - For Sale
Listing ID: N12121010
558 Ilan Ramon Boul , Vaughan, L6A 0Z3, York
| Beautiful 4 Bdrm Home Backing Onto Tranquil Ravine In Prestigious Thornhill Valley.2,937 Sqft Of Living Space W/9'Ft Celings,Hrdwd Flrs,Pot Lights,Cornice Moulding & Lrg Picture Windows T/O.Open Concept Liv & Din Rm W/Coffered Ceiling & Stone Accent Wall.Fam Rm W/Stone Mantle Gas F/P.Spacious Eat-In Kitchen W/Granite Cntertps,Brkfst Bar &W/O To Balcony.Lovely Mstr Bdrm W/Two W/I Closets & 5Pc Ensuite W/His &Her Vanities,Soaker Tub &Sep Glass Shower.Prof..Close To Great Schools,Community Centre,Transit &All Major Amenities. |
| Price | $2,350,000 |
| Taxes: | $8230.00 |
| Occupancy: | Vacant |
| Address: | 558 Ilan Ramon Boul , Vaughan, L6A 0Z3, York |
| Directions/Cross Streets: | Bathurst/Major Mackenzie |
| Rooms: | 9 |
| Rooms +: | 3 |
| Bedrooms: | 4 |
| Bedrooms +: | 2 |
| Family Room: | T |
| Basement: | Finished wit, Apartment |
| Level/Floor | Room | Length(ft) | Width(ft) | Descriptions | |
| Room 1 | Main | Living Ro | 15.68 | 10.92 | Hardwood Floor, Coffered Ceiling(s), Combined w/Dining |
| Room 2 | Main | Dining Ro | 12.6 | 10.92 | Hardwood Floor, Pot Lights, Coffered Ceiling(s) |
| Room 3 | Main | Family Ro | 18.2 | 11.94 | Hardwood Floor, Gas Fireplace, Overlooks Ravine |
| Room 4 | Main | Kitchen | 17.65 | 14.27 | Ceramic Floor, Open Concept, Centre Island |
| Room 5 | Main | Breakfast | 17.65 | 14.27 | Ceramic Floor, W/O To Deck, Overlooks Ravine |
| Room 6 | Second | Primary B | 19.02 | 18.17 | Hardwood Floor, 5 Pc Ensuite, Walk-In Closet(s) |
| Room 7 | Second | Bedroom 2 | 13.12 | 11.91 | Hardwood Floor, 4 Pc Ensuite, Walk-In Closet(s) |
| Room 8 | Second | Bedroom 3 | 16.83 | 13.35 | Hardwood Floor, 4 Pc Ensuite, Walk-In Closet(s) |
| Room 9 | Second | Bedroom 4 | 12.89 | 10.59 | Hardwood Floor, 3 Pc Ensuite, Walk-In Closet(s) |
| Room 10 | Basement | Recreatio | 17.58 | 11.38 | Laminate |
| Room 11 | Basement | Kitchen | 16.7 | 11.64 | Ceramic Floor, W/O To Yard |
| Washroom Type | No. of Pieces | Level |
| Washroom Type 1 | 5 | Second |
| Washroom Type 2 | 2 | Main |
| Washroom Type 3 | 4 | Second |
| Washroom Type 4 | 3 | Basement |
| Washroom Type 5 | 3 | Second |
| Total Area: | 0.00 |
| Property Type: | Detached |
| Style: | 2-Storey |
| Exterior: | Brick Front, Stone |
| Garage Type: | Attached |
| (Parking/)Drive: | Private |
| Drive Parking Spaces: | 4 |
| Park #1 | |
| Parking Type: | Private |
| Park #2 | |
| Parking Type: | Private |
| Pool: | None |
| Approximatly Square Footage: | 2500-3000 |
| CAC Included: | N |
| Water Included: | N |
| Cabel TV Included: | N |
| Common Elements Included: | N |
| Heat Included: | N |
| Parking Included: | N |
| Condo Tax Included: | N |
| Building Insurance Included: | N |
| Fireplace/Stove: | Y |
| Heat Type: | Forced Air |
| Central Air Conditioning: | Central Air |
| Central Vac: | Y |
| Laundry Level: | Syste |
| Ensuite Laundry: | F |
| Sewers: | Sewer |
$
%
Years
This calculator is for demonstration purposes only. Always consult a professional
financial advisor before making personal financial decisions.
| Although the information displayed is believed to be accurate, no warranties or representations are made of any kind. |
| RE/MAX REALTRON REALTY INC. |
|
|

Wally Islam
Real Estate Broker
Dir:
416-949-2626
Bus:
416-293-8500
Fax:
905-913-8585
| Virtual Tour | Book Showing | Email a Friend |
Jump To:
At a Glance:
| Type: | Freehold - Detached |
| Area: | York |
| Municipality: | Vaughan |
| Neighbourhood: | Patterson |
| Style: | 2-Storey |
| Tax: | $8,230 |
| Beds: | 4+2 |
| Baths: | 5 |
| Fireplace: | Y |
| Pool: | None |
Locatin Map:
Payment Calculator:
