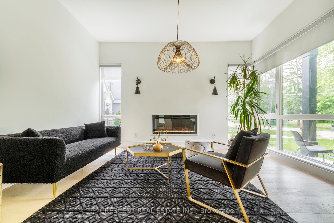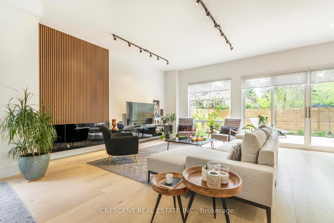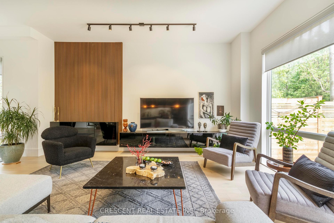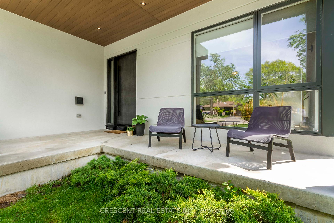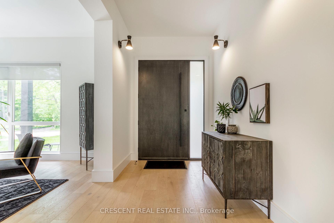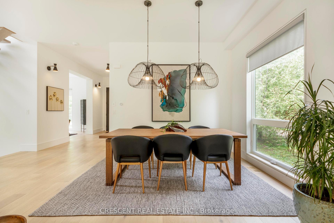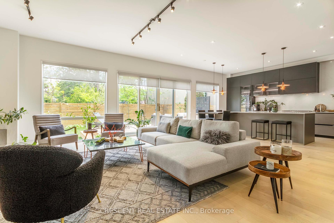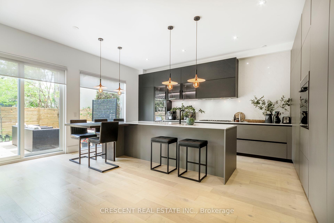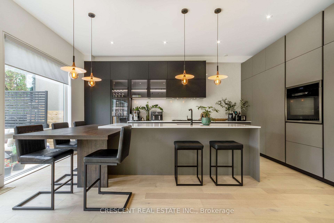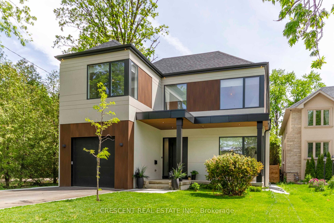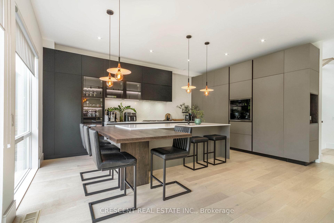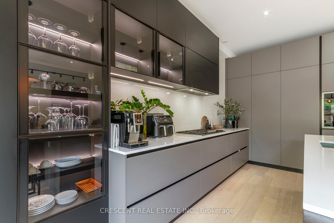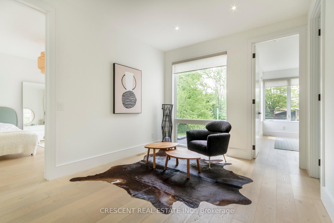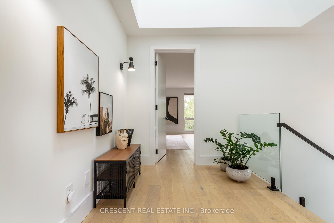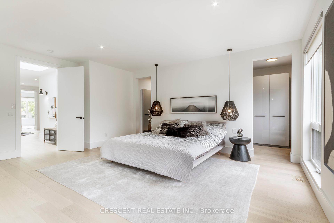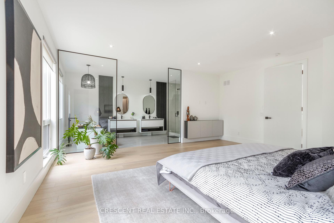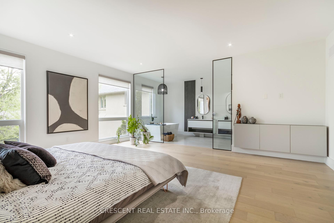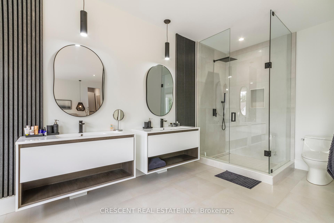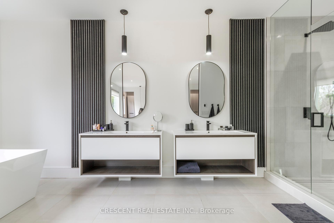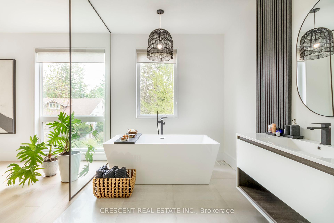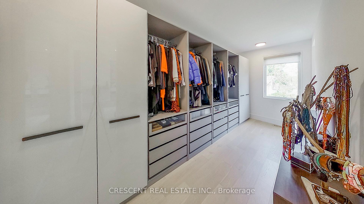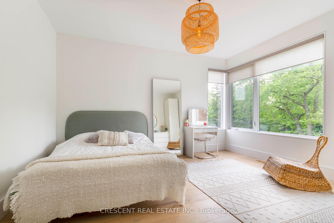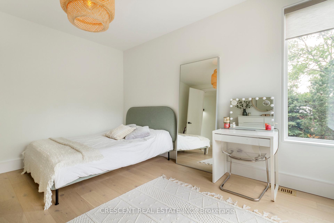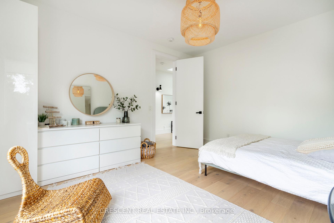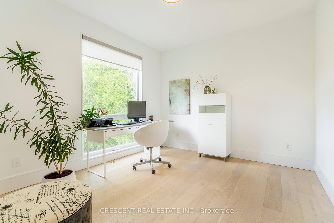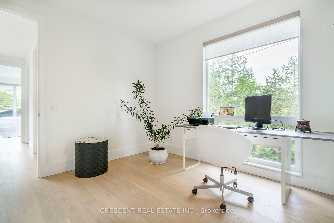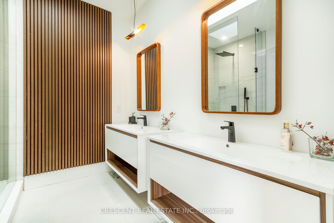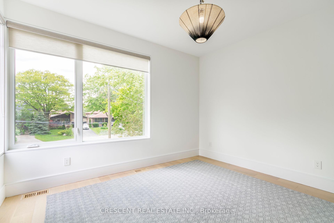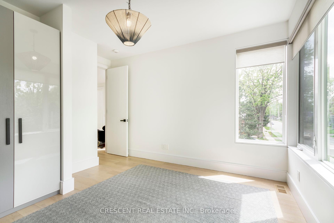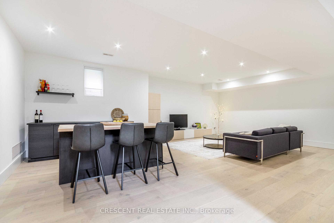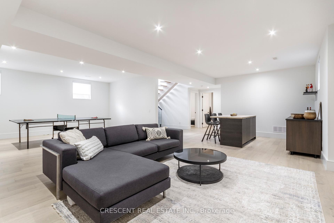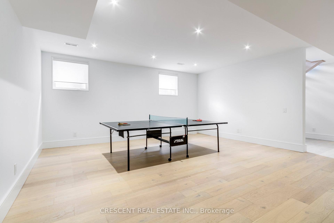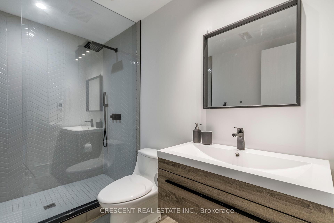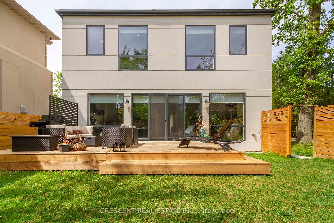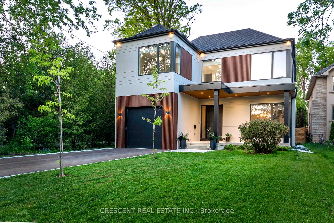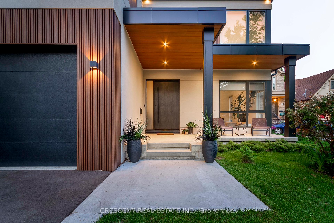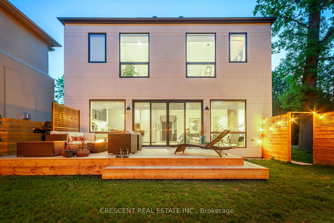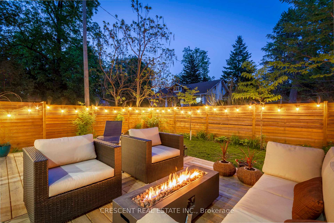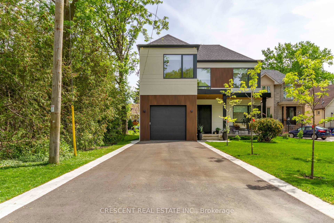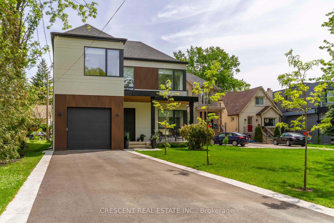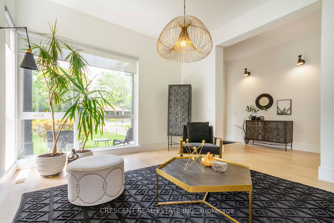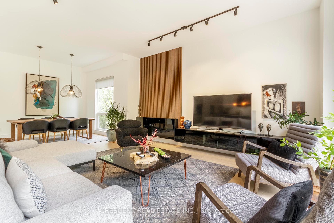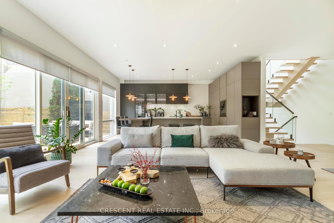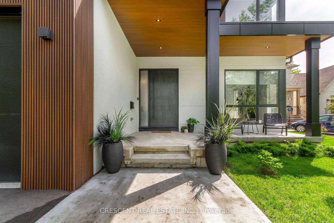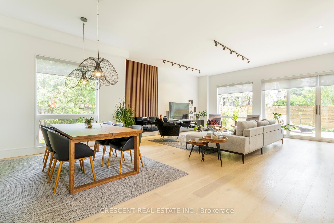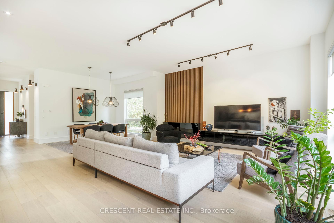$3,075,000
Available - For Sale
Listing ID: W12121047
151 Shaver Aven North , Toronto, M9B 4N9, Toronto
| This immaculate, spacious masterpiece on prestigious Shaver Ave N in Toronto's sought-after Islington-City Centre West neighbourhood - a luxury home meticulously crafted by renowned PHD Design & thoughtfully built for modern living & grand-scale entertaining - is on the market. Boasting 5 generously sized bedrooms, 4 nestled on the 2nd floor & 1 in the fully finished lower level, this stunning residence offers both elegance & versatility. The heart of the home is the open concept layout featuring a custom Italian Muti Kitchen w/large island flowing into a combined Dining & Family. Living Room is adorned w/an elegant electric fireplace, setting the tone for warmth & sophistication. The Kitchen dazzles w/high-end appliances covered by extended warranties, ideal for culinary enthusiasts who appreciate both function & form. The very spacious Primary Bedroom is a true retreat, complete w/a walk-in closet & a lavish 5-piece ensuite w/spa-like soaker tub & sleek His & Hers vanities. All secondary bedrooms are bright, airy, & beautifully finished w/large windows flooding the each room w/natural light. The huge finished basement expands the living space dramatically, featuring a stylish dry bar w/island, ample entertainment zones, & dedicated room for billiards/table tennis, perfect for hosting or relaxing. Step outside to a charming, low maintenance backyard designed for all-season enjoyment, complete w/a BBQ area & flaming gas heater. This home is truly full of perks to delight every lifestyle. Located in a prime pocket of Etobicoke, you'll enjoy close proximity to excellent schools, golf courses, public transit, grocery stores, & easy access to Highways 427, 401, Gardiner, & 403. Explore scenic nearby trails like Mimico Creek & unwind in local parks, or indulge in premium shopping just minutes away at Sherway Gardens or Cloverdale Mall. This extraordinary residence combines luxury, convenience & comfort, an ideal home for those seeking style, substance & location. |
| Price | $3,075,000 |
| Taxes: | $11101.28 |
| Occupancy: | Owner |
| Address: | 151 Shaver Aven North , Toronto, M9B 4N9, Toronto |
| Directions/Cross Streets: | E Of 427; S Of Burnhamthorpe |
| Rooms: | 8 |
| Bedrooms: | 4 |
| Bedrooms +: | 1 |
| Family Room: | T |
| Basement: | Finished |
| Level/Floor | Room | Length(ft) | Width(ft) | Descriptions | |
| Room 1 | Main | Living Ro | 14.46 | 12.37 | Hardwood Floor, Fireplace, Large Window |
| Room 2 | Main | Family Ro | 19.75 | 17.06 | Hardwood Floor, Large Window, W/O To Deck |
| Room 3 | Main | Kitchen | 19.02 | 13.32 | Hardwood Floor, Centre Island, B/I Appliances |
| Room 4 | Main | Dining Ro | 19.55 | 13.25 | Open Concept, Heated Floor, Large Window |
| Room 5 | Main | Bathroom | 7.15 | 3.15 | 2 Pc Bath, Tile Floor |
| Room 6 | Second | Primary B | 19.19 | 17.52 | Walk-In Closet(s), 5 Pc Ensuite, Large Window |
| Room 7 | Second | Bedroom 2 | 11.05 | 11.05 | Large Window, Hardwood Floor |
| Room 8 | Second | Bedroom 3 | 14.4 | 12.79 | Large Window, Hardwood Floor |
| Room 9 | Second | Bedroom 4 | 13.78 | 12.76 | Large Window, Hardwood Floor, B/I Closet |
| Room 10 | Second | Bathroom | 9.15 | 8.27 | Skylight, 4 Pc Bath, Tile Floor |
| Room 11 | Basement | Bedroom 5 | 13.84 | 12.89 | Hardwood Floor, Window |
| Room 12 | Basement | Recreatio | 31.42 | 18.24 | Dry Bar, Hardwood Floor, Window |
| Washroom Type | No. of Pieces | Level |
| Washroom Type 1 | 2 | Main |
| Washroom Type 2 | 4 | Second |
| Washroom Type 3 | 5 | Second |
| Washroom Type 4 | 3 | Basement |
| Washroom Type 5 | 0 |
| Total Area: | 0.00 |
| Property Type: | Detached |
| Style: | 2-Storey |
| Exterior: | Stucco (Plaster), Wood |
| Garage Type: | Attached |
| (Parking/)Drive: | Private |
| Drive Parking Spaces: | 2 |
| Park #1 | |
| Parking Type: | Private |
| Park #2 | |
| Parking Type: | Private |
| Pool: | None |
| Approximatly Square Footage: | 3000-3500 |
| Property Features: | Golf, Library |
| CAC Included: | N |
| Water Included: | N |
| Cabel TV Included: | N |
| Common Elements Included: | N |
| Heat Included: | N |
| Parking Included: | N |
| Condo Tax Included: | N |
| Building Insurance Included: | N |
| Fireplace/Stove: | Y |
| Heat Type: | Forced Air |
| Central Air Conditioning: | Central Air |
| Central Vac: | N |
| Laundry Level: | Syste |
| Ensuite Laundry: | F |
| Sewers: | Sewer |
$
%
Years
This calculator is for demonstration purposes only. Always consult a professional
financial advisor before making personal financial decisions.
| Although the information displayed is believed to be accurate, no warranties or representations are made of any kind. |
| CRESCENT REAL ESTATE INC. |
|
|

Wally Islam
Real Estate Broker
Dir:
416-949-2626
Bus:
416-293-8500
Fax:
905-913-8585
| Virtual Tour | Book Showing | Email a Friend |
Jump To:
At a Glance:
| Type: | Freehold - Detached |
| Area: | Toronto |
| Municipality: | Toronto W08 |
| Neighbourhood: | Islington-City Centre West |
| Style: | 2-Storey |
| Tax: | $11,101.28 |
| Beds: | 4+1 |
| Baths: | 4 |
| Fireplace: | Y |
| Pool: | None |
Locatin Map:
Payment Calculator:
