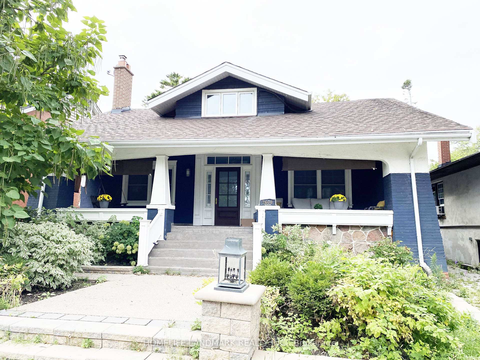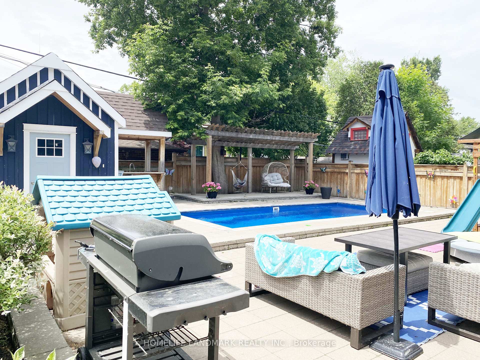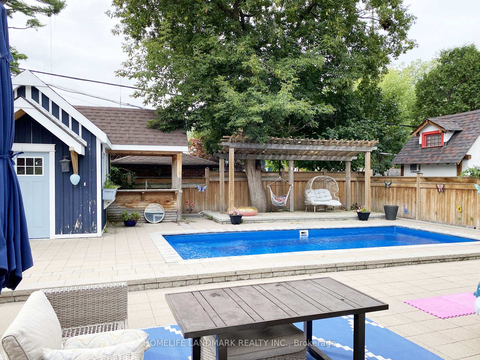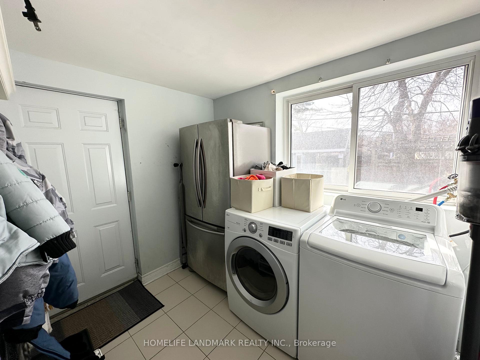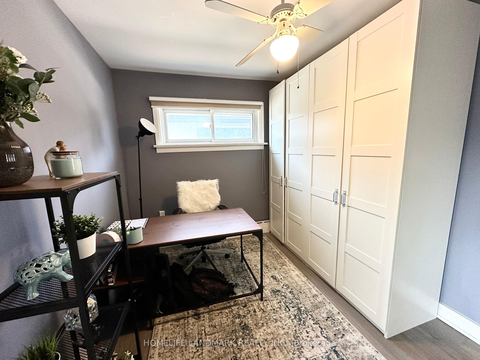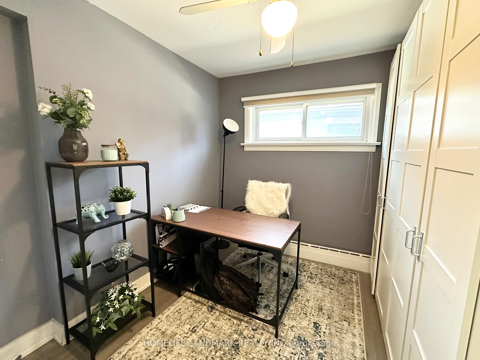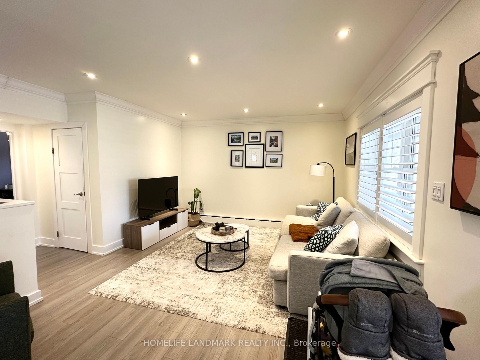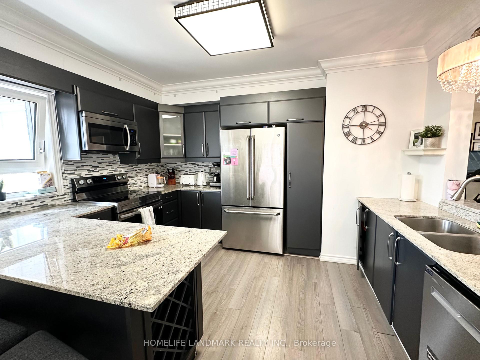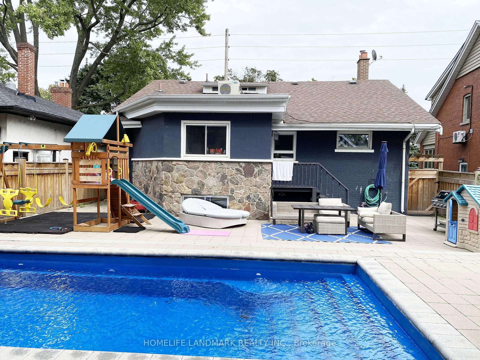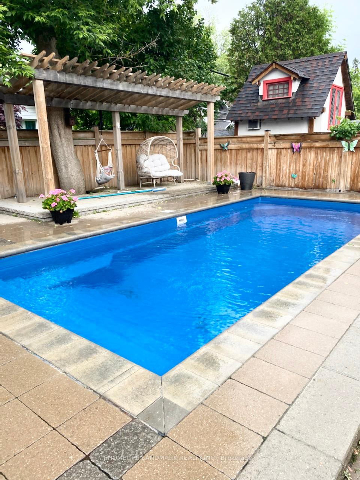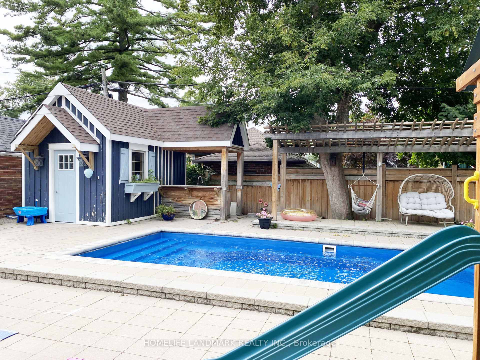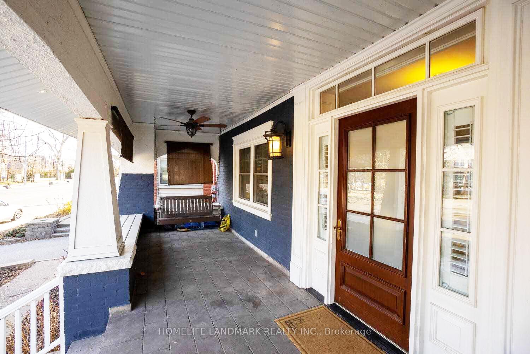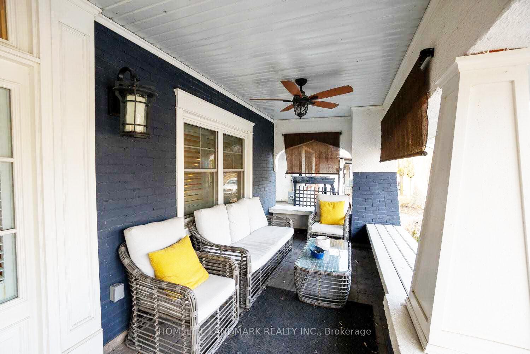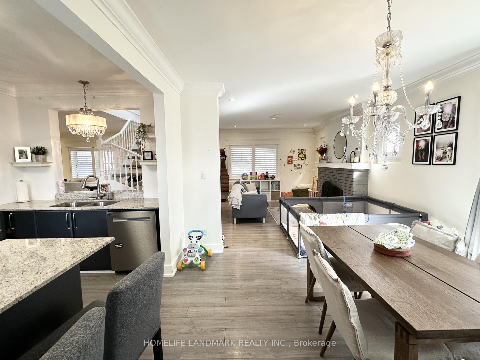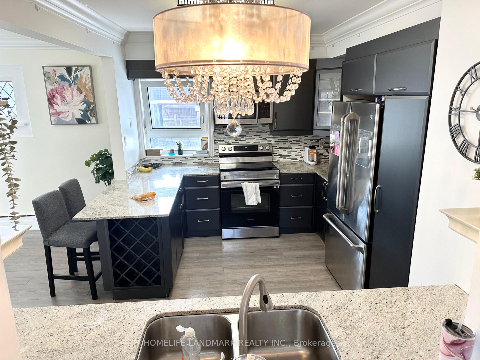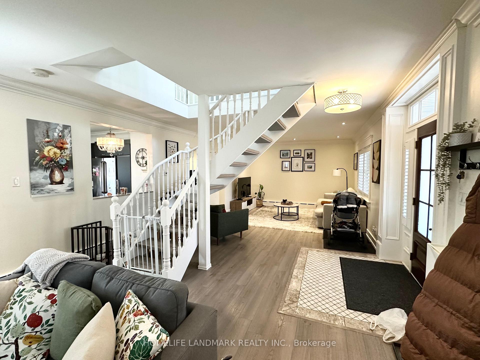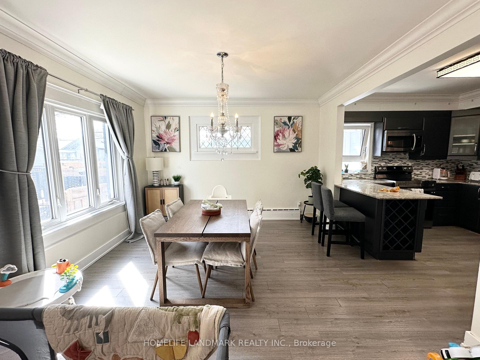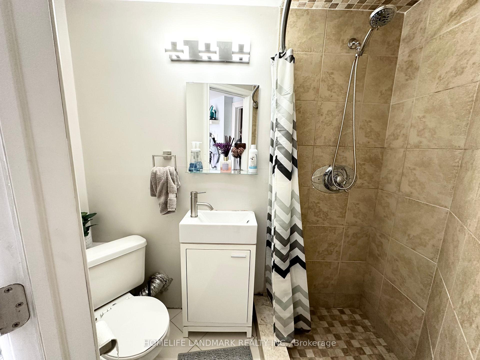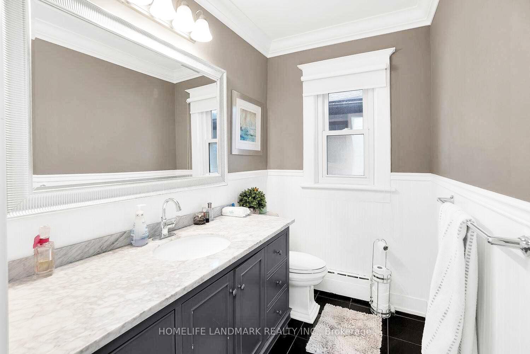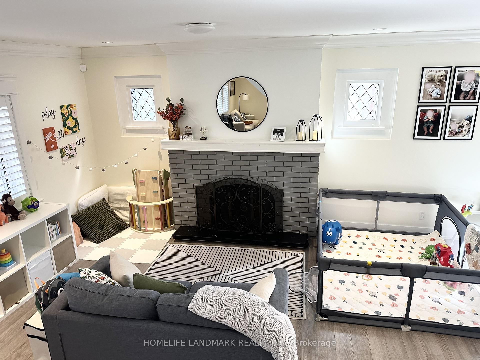$4,100
Available - For Rent
Listing ID: W12118739
2600 Lake Shore Boul West , Toronto, M8V 1G4, Toronto
| Beautiful House With Big Porch & Heated Swimming Pool! Welcome To This Newly Updated Home In Highly Desired Mimico! Spacious Main & Upper Level With 3Bdrms & 3Baths. Approx 2000sf Living Space. Main Level Features Open Concept Layout And A Separate Suite With 3pcs Bath Which Is Perfect For In-Law Or As A Home Office. 2 Good Size Sun-Filled Bdrms & 4Pcs Bath On Upper Level. Expansive Windows, Pot Lights & Crown Moulding Throughout. Professionally Designed Landscaping & A Big Solid Shed For Extra Storage In The Backyard. Most Importantly, The Gorgeous In-Ground Heated Salt Water Pool & Outdoor Bar! Live Your Best Life In This Family Friendly Neighborhood & Enjoy The Priceless Distance To The Lake, Trails & Parks! 15 Mins Drive To Downtown Or Airport. Close To All Amenities: Groceries, Restaurant, Schools, Parks, G.O. Train, Street Cars, QEW, Gardiner Express... |
| Price | $4,100 |
| Taxes: | $0.00 |
| Occupancy: | Tenant |
| Address: | 2600 Lake Shore Boul West , Toronto, M8V 1G4, Toronto |
| Directions/Cross Streets: | Lake Shore/Royal York |
| Rooms: | 8 |
| Bedrooms: | 3 |
| Bedrooms +: | 0 |
| Family Room: | T |
| Basement: | Finished, Separate Ent |
| Furnished: | Unfu |
| Washroom Type | No. of Pieces | Level |
| Washroom Type 1 | 4 | Second |
| Washroom Type 2 | 3 | Main |
| Washroom Type 3 | 2 | Main |
| Washroom Type 4 | 0 | |
| Washroom Type 5 | 0 |
| Total Area: | 0.00 |
| Property Type: | Detached |
| Style: | 1 1/2 Storey |
| Exterior: | Brick, Stone |
| Garage Type: | None |
| (Parking/)Drive: | Private |
| Drive Parking Spaces: | 1 |
| Park #1 | |
| Parking Type: | Private |
| Park #2 | |
| Parking Type: | Private |
| Pool: | Inground |
| Laundry Access: | In Area |
| Other Structures: | Garden Shed |
| Approximatly Square Footage: | 1500-2000 |
| Property Features: | Park, Public Transit |
| CAC Included: | N |
| Water Included: | N |
| Cabel TV Included: | N |
| Common Elements Included: | N |
| Heat Included: | N |
| Parking Included: | Y |
| Condo Tax Included: | N |
| Building Insurance Included: | N |
| Fireplace/Stove: | Y |
| Heat Type: | Water |
| Central Air Conditioning: | Wall Unit(s |
| Central Vac: | N |
| Laundry Level: | Syste |
| Ensuite Laundry: | F |
| Sewers: | Sewer |
| Although the information displayed is believed to be accurate, no warranties or representations are made of any kind. |
| HOMELIFE LANDMARK REALTY INC. |
|
|

Wally Islam
Real Estate Broker
Dir:
416-949-2626
Bus:
416-293-8500
Fax:
905-913-8585
| Book Showing | Email a Friend |
Jump To:
At a Glance:
| Type: | Freehold - Detached |
| Area: | Toronto |
| Municipality: | Toronto W06 |
| Neighbourhood: | Mimico |
| Style: | 1 1/2 Storey |
| Beds: | 3 |
| Baths: | 3 |
| Fireplace: | Y |
| Pool: | Inground |
Locatin Map:
