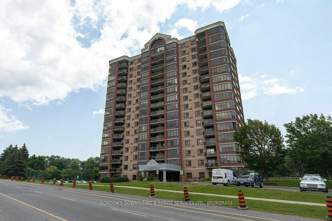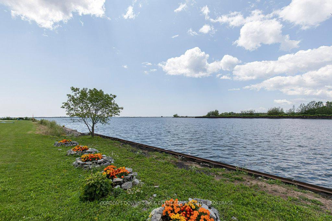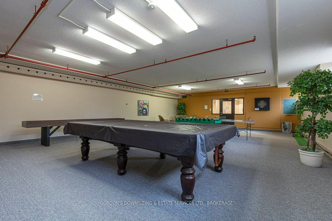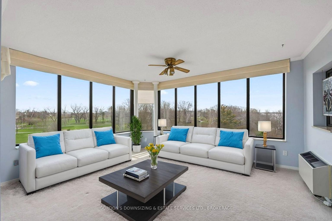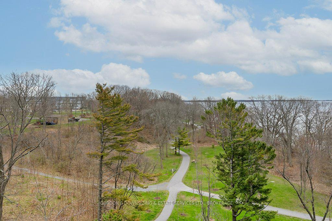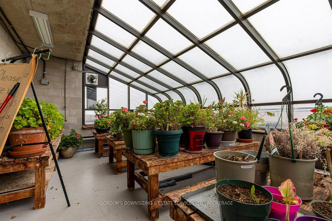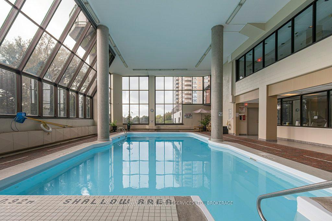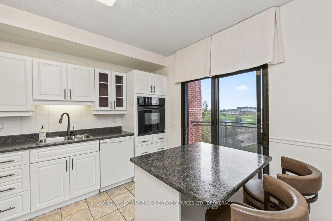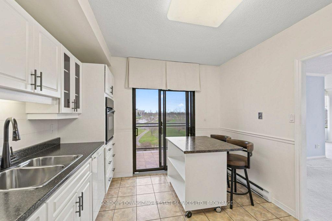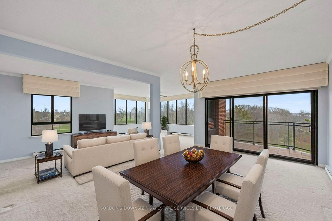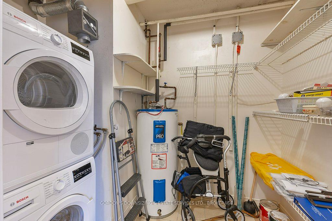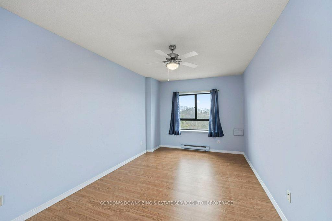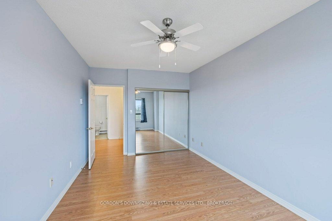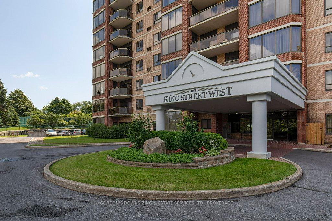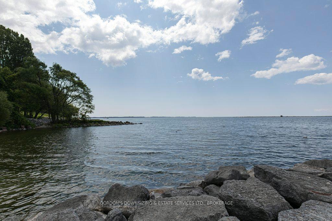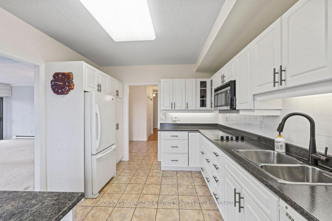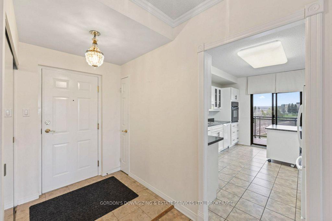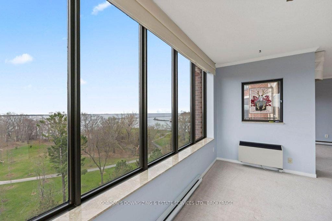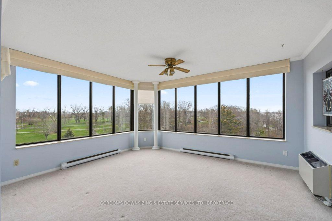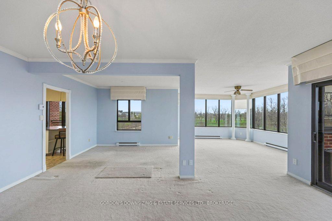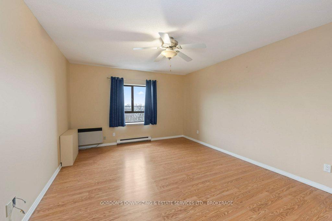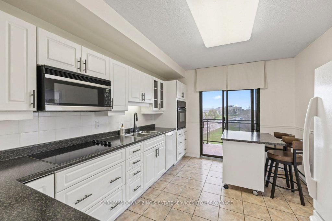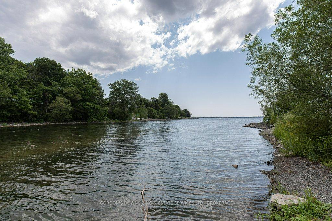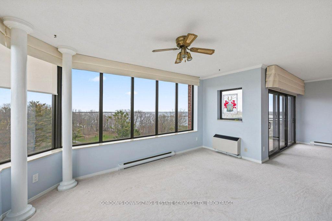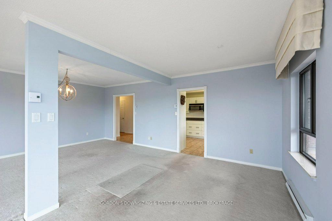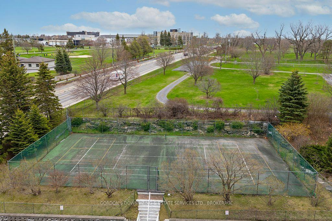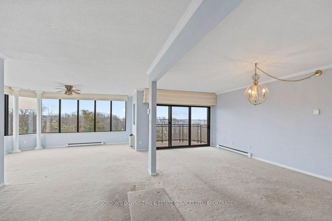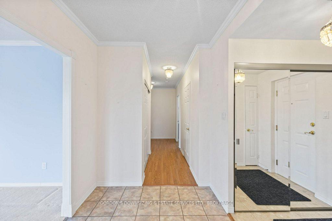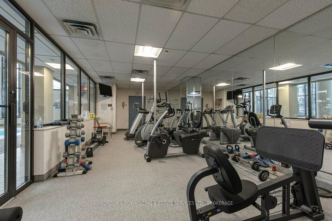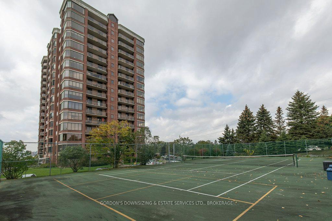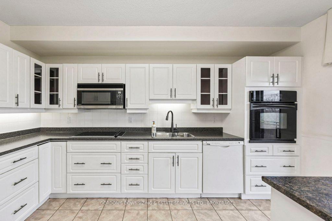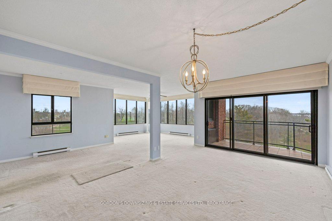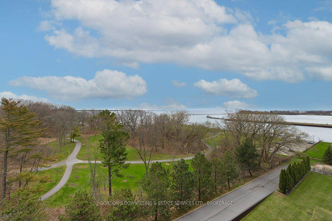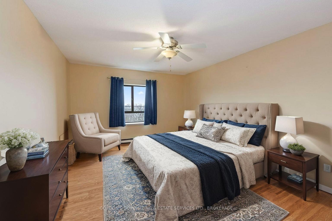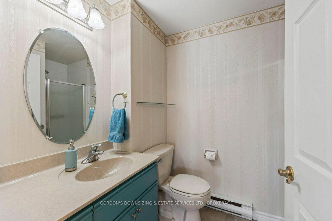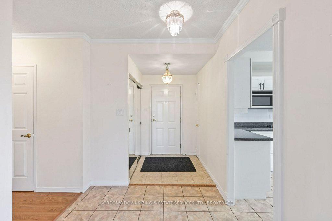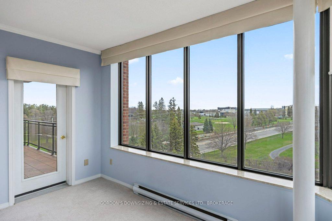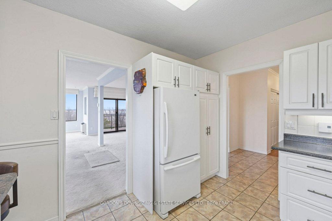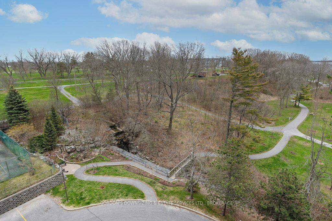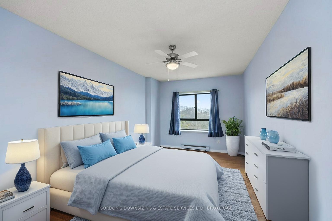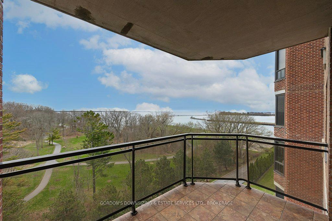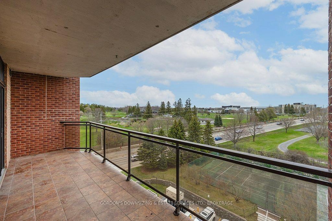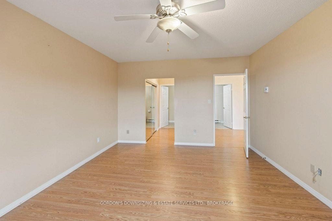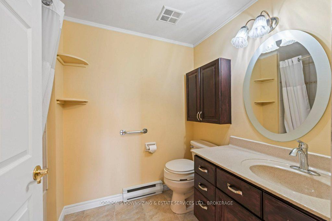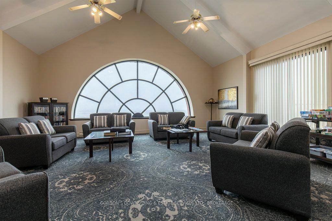$749,900
Available - For Sale
Listing ID: X12119660
1000 King Stre West , Kingston, K7M 8H3, Frontenac
| Welcome to Unit 704 a stunning southeast-facing corner suite with panoramic views of Lake Ontario and Lake Ontario Park. This 2-bedroom, 2-bathroom condo offers over 1,500 sq ft of bright, thoughtfully designed living space in the sought-after 1000 King Street West. The tiled foyer features ample closet space and leads to the open-concept kitchen, living, and dining areas. The spacious L-shaped kitchen is both stylish and functional, with white cabinetry, generous drawer storage, a lazy Susan, glass-front uppers, under-cabinet lighting, tiled backsplash, and a mobile breakfast bar for extra seating and prep space. Step out from the kitchen/dining area onto an expansive east-facing balcony perfect for morning coffee with peaceful views of Lake Ontario Park. The open living and dining areas are sun-filled throughout the day and offer flexible layout options, with Hunter Douglas power blinds for comfort. A second, private south-facing balcony provides a quiet retreat with lake and park views. Bedrooms are south-facing with breathtaking vistas. Flooring is laminate in bedrooms and hallway, and carpeted in living/dining for added comfort. The primary bedroom includes a 4-piece accessible ensuite with 32" door, tub/shower combo, and grab bars. The second full bathroom features a tiled tub surround and more grab bars for safety. Additional features include in-suite stackable laundry in a large storage room, a private locker at parking spot #59, and access to seasonal shared storage. Enjoy direct access to waterfront trails, parks, and green space, while being minutes from shopping, transit, and amenities. Close to Cataraqui Golf and Country Club, this rare corner unit offers a lifestyle of comfort, natural beauty, and convenience. Status Certificate available. Offers presented May 13th. |
| Price | $749,900 |
| Taxes: | $5765.00 |
| Assessment Year: | 2024 |
| Occupancy: | Vacant |
| Address: | 1000 King Stre West , Kingston, K7M 8H3, Frontenac |
| Postal Code: | K7M 8H3 |
| Province/State: | Frontenac |
| Directions/Cross Streets: | King Street W and Country Club Drive |
| Level/Floor | Room | Length(ft) | Width(ft) | Descriptions | |
| Room 1 | Main | Living Ro | 27.81 | 25.03 | W/O To Balcony, Combined w/Solarium |
| Room 2 | Dining Ro | 11.68 | 11.68 | Combined w/Living | |
| Room 3 | Main | Kitchen | 14.14 | 10.36 | Eat-in Kitchen, W/O To Balcony |
| Room 4 | Main | Primary B | 12.92 | 16.6 | His and Hers Closets, 4 Pc Ensuite |
| Room 5 | Main | Bathroom | 8.79 | 5.84 | 4 Pc Ensuite |
| Room 6 | Main | Bedroom 2 | 9.97 | 16.6 | |
| Room 7 | Main | Bathroom | 7.81 | 5.58 | 3 Pc Bath |
| Room 8 | Main | Laundry | 8.59 | 5.58 |
| Washroom Type | No. of Pieces | Level |
| Washroom Type 1 | 3 | Main |
| Washroom Type 2 | 4 | Main |
| Washroom Type 3 | 0 | |
| Washroom Type 4 | 0 | |
| Washroom Type 5 | 0 |
| Total Area: | 0.00 |
| Approximatly Age: | 31-50 |
| Sprinklers: | Moni |
| Washrooms: | 2 |
| Heat Type: | Baseboard |
| Central Air Conditioning: | Wall Unit(s |
| Elevator Lift: | True |
$
%
Years
This calculator is for demonstration purposes only. Always consult a professional
financial advisor before making personal financial decisions.
| Although the information displayed is believed to be accurate, no warranties or representations are made of any kind. |
| GORDON'S DOWNSIZING & ESTATE SERVICES LTD., BROKERAGE |
|
|

Wally Islam
Real Estate Broker
Dir:
416-949-2626
Bus:
416-293-8500
Fax:
905-913-8585
| Virtual Tour | Book Showing | Email a Friend |
Jump To:
At a Glance:
| Type: | Com - Condo Apartment |
| Area: | Frontenac |
| Municipality: | Kingston |
| Neighbourhood: | 18 - Central City West |
| Style: | 1 Storey/Apt |
| Approximate Age: | 31-50 |
| Tax: | $5,765 |
| Maintenance Fee: | $1,234 |
| Beds: | 2 |
| Baths: | 2 |
| Fireplace: | N |
Locatin Map:
Payment Calculator:
