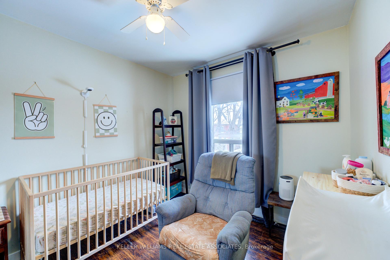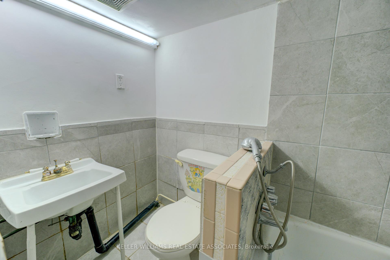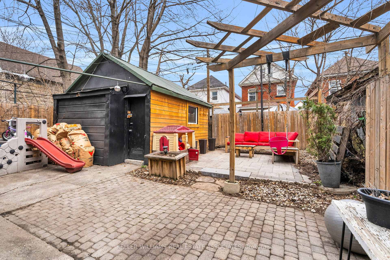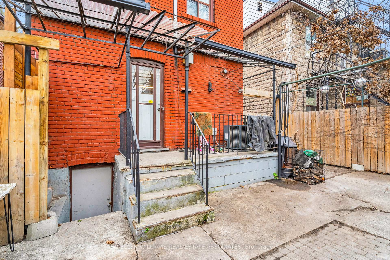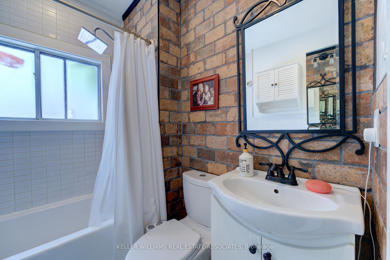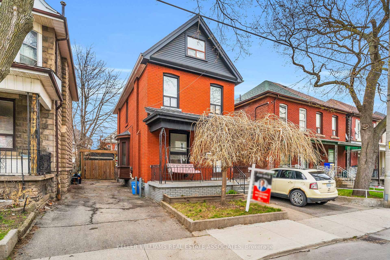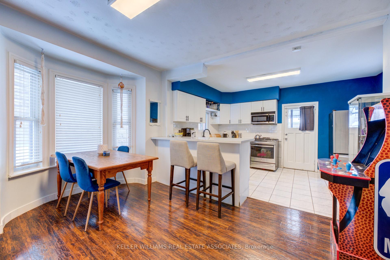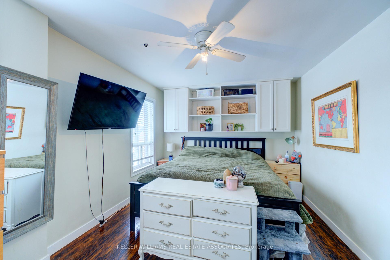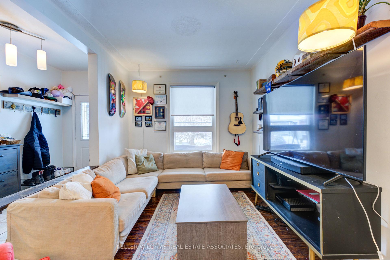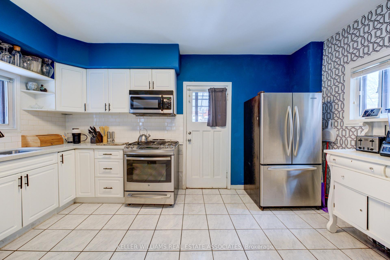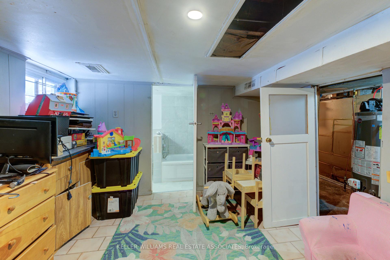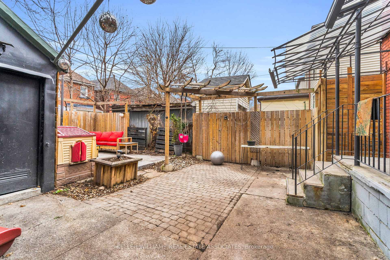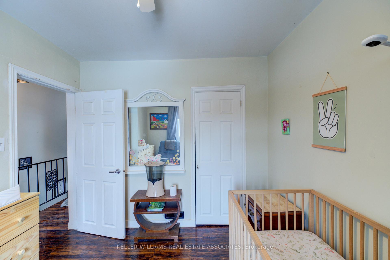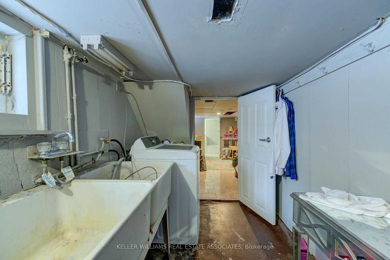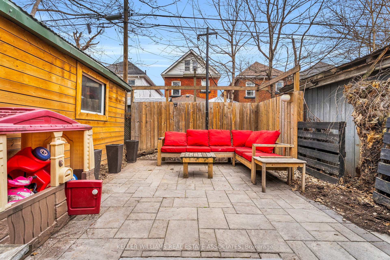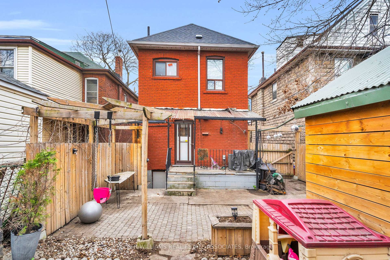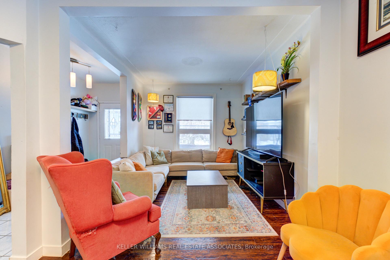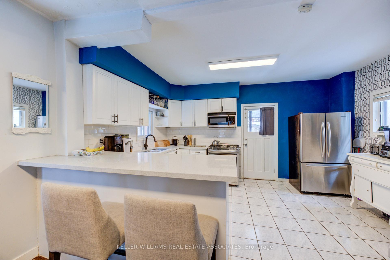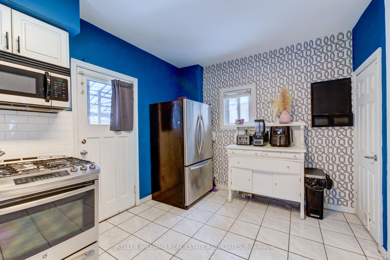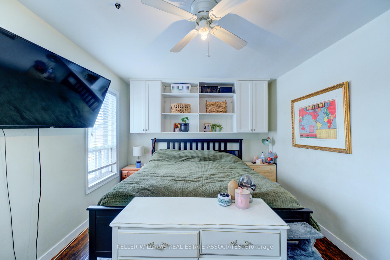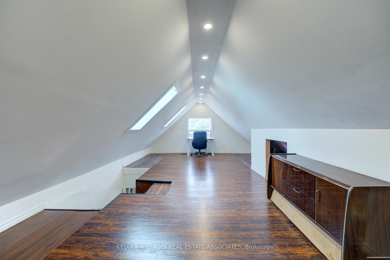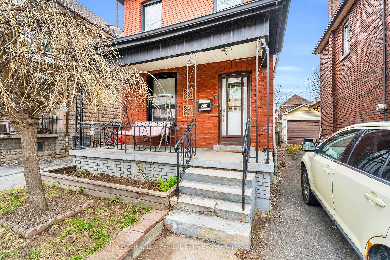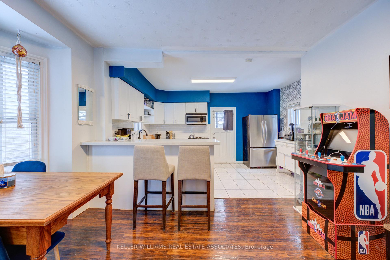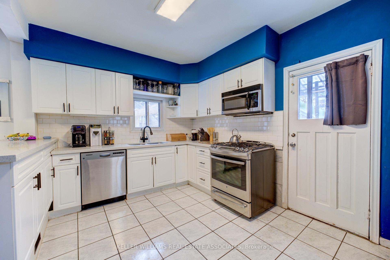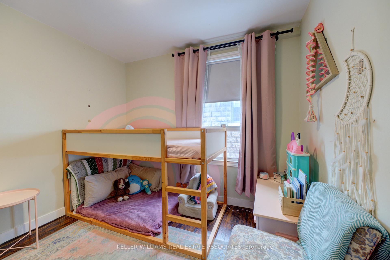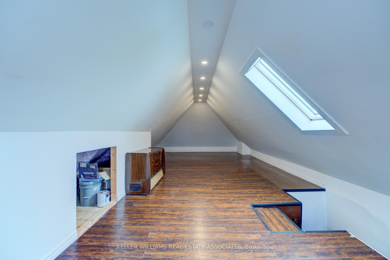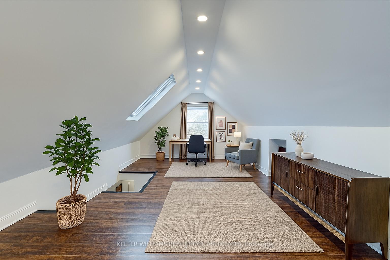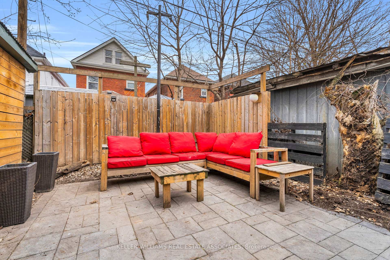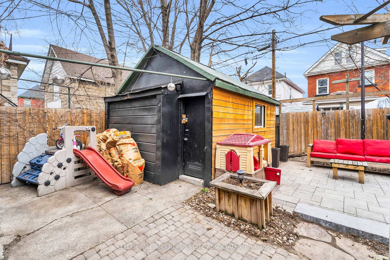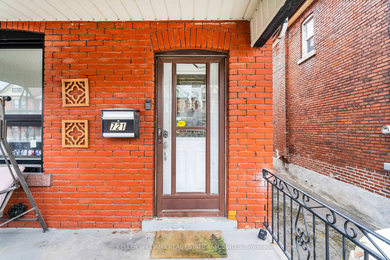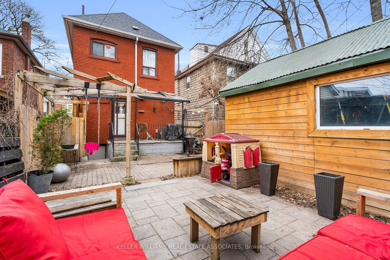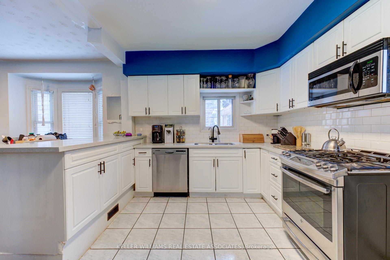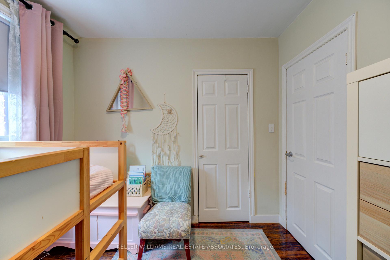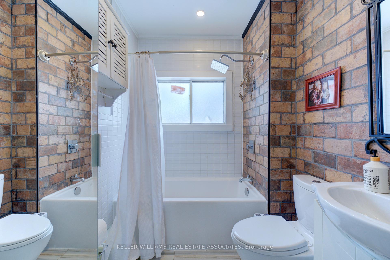$499,999
Available - For Sale
Listing ID: X12120984
721 Cannon Stre East , Hamilton, L8L 2H1, Hamilton
| Welcome to this beautifully updated 2.5-storey detached home, brimming with character and modern touches throughout. Thoughtfullyupgraded from top to bottom, including a new roof (2022) and a fully refinished attic featuring skylights, new insulation, fresh drywall, and sleekpot lightscreating a bright, functional bonus space.The curb appeal shines with a brand new front window, freshly painted fascia, and a re-doneback porch overhang. The garage exterior has been given a modern facelift with updated siding and fresh paint, while the fully fenced backyardnow features a stunning new stone patioperfect for relaxing or entertaining.Step inside to a sun-filled, open-concept kitchen and living/diningarea designed for seamless everyday living. The primary bedroom offers style and function with custom California Closet shelving, keeping thespace clean, organized, and clutter-free.Conveniently located just steps from public transit and iconic Tim Hortons Field. You're also just a 15-minute drive to McMaster University and surrounded by a variety of public schools for all age groups. |
| Price | $499,999 |
| Taxes: | $3032.88 |
| Assessment Year: | 2025 |
| Occupancy: | Owner |
| Address: | 721 Cannon Stre East , Hamilton, L8L 2H1, Hamilton |
| Directions/Cross Streets: | Cannon & Gage |
| Rooms: | 12 |
| Bedrooms: | 3 |
| Bedrooms +: | 1 |
| Family Room: | T |
| Basement: | Partially Fi |
| Level/Floor | Room | Length(ft) | Width(ft) | Descriptions | |
| Room 1 | Main | Living Ro | 10.59 | 9.74 | |
| Room 2 | Main | Dining Ro | 12.07 | 11.51 | |
| Room 3 | Main | Kitchen | 11.68 | 15.25 | |
| Room 4 | Second | Bedroom | 10.33 | 8.92 | |
| Room 5 | Second | Bedroom | 9.58 | 8.92 | |
| Room 6 | Second | Bedroom | 13.68 | 10.5 | |
| Room 7 | Third | Den | 17.65 | 9.74 | |
| Room 8 | Second | Bathroom | 3.28 | 3.28 | 4 Pc Bath |
| Room 9 | Basement | Bathroom | 3.28 | 3.28 | 4 Pc Bath |
| Room 10 | Basement | Recreatio | 3.28 | 3.28 | |
| Room 11 | Basement | Laundry | 3.28 | 3.28 |
| Washroom Type | No. of Pieces | Level |
| Washroom Type 1 | 4 | Second |
| Washroom Type 2 | 3 | Basement |
| Washroom Type 3 | 0 | |
| Washroom Type 4 | 0 | |
| Washroom Type 5 | 0 |
| Total Area: | 0.00 |
| Property Type: | Detached |
| Style: | 2 1/2 Storey |
| Exterior: | Brick |
| Garage Type: | Detached |
| Drive Parking Spaces: | 3 |
| Pool: | None |
| Approximatly Square Footage: | 1100-1500 |
| CAC Included: | N |
| Water Included: | N |
| Cabel TV Included: | N |
| Common Elements Included: | N |
| Heat Included: | N |
| Parking Included: | N |
| Condo Tax Included: | N |
| Building Insurance Included: | N |
| Fireplace/Stove: | N |
| Heat Type: | Forced Air |
| Central Air Conditioning: | Central Air |
| Central Vac: | N |
| Laundry Level: | Syste |
| Ensuite Laundry: | F |
| Sewers: | Sewer |
$
%
Years
This calculator is for demonstration purposes only. Always consult a professional
financial advisor before making personal financial decisions.
| Although the information displayed is believed to be accurate, no warranties or representations are made of any kind. |
| KELLER WILLIAMS REAL ESTATE ASSOCIATES |
|
|

Wally Islam
Real Estate Broker
Dir:
416-949-2626
Bus:
416-293-8500
Fax:
905-913-8585
| Book Showing | Email a Friend |
Jump To:
At a Glance:
| Type: | Freehold - Detached |
| Area: | Hamilton |
| Municipality: | Hamilton |
| Neighbourhood: | Stripley |
| Style: | 2 1/2 Storey |
| Tax: | $3,032.88 |
| Beds: | 3+1 |
| Baths: | 2 |
| Fireplace: | N |
| Pool: | None |
Locatin Map:
Payment Calculator:
