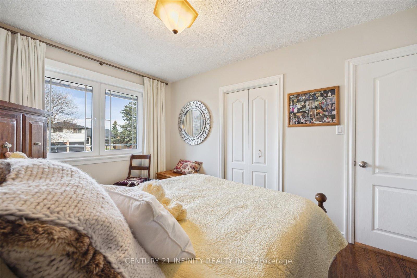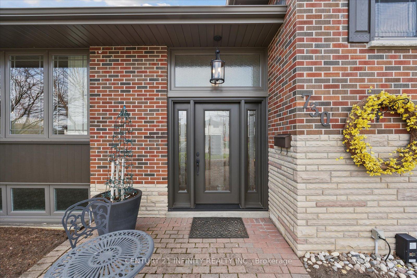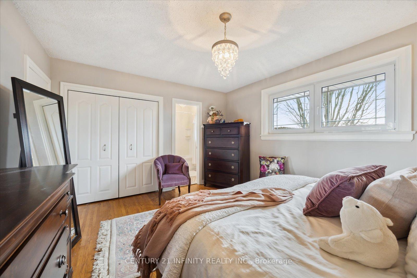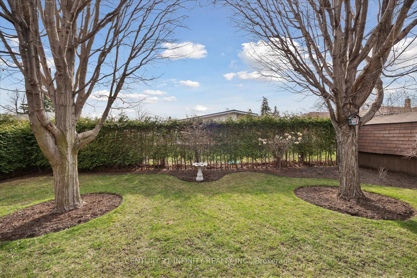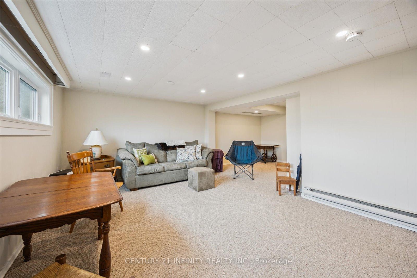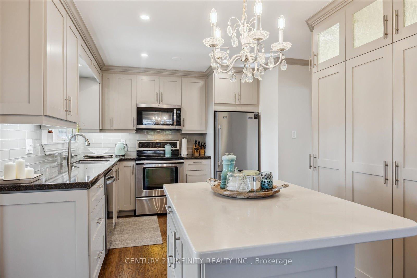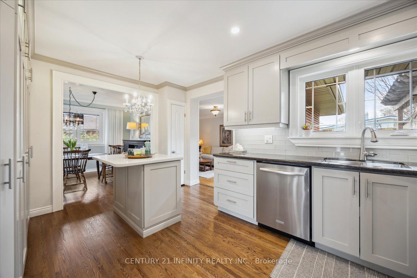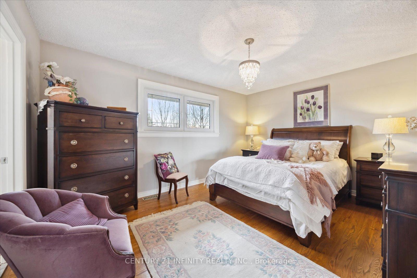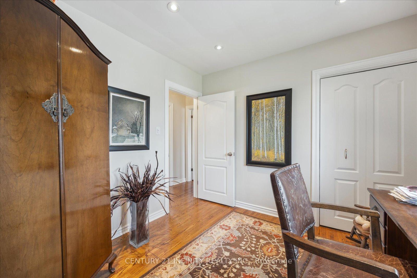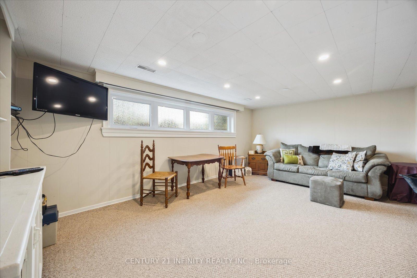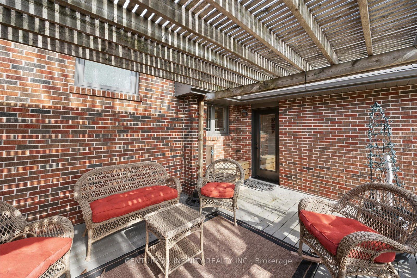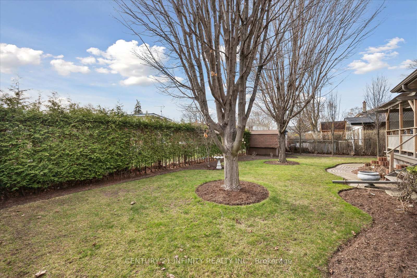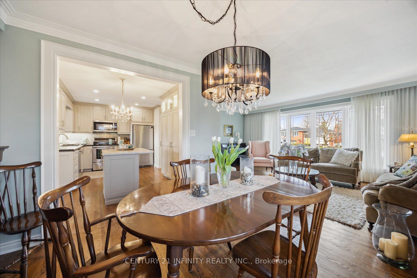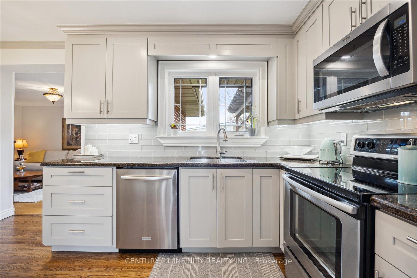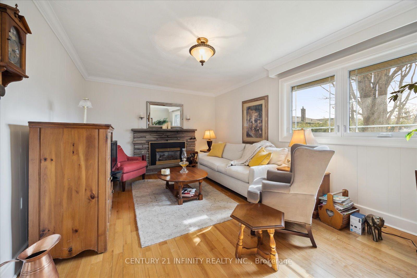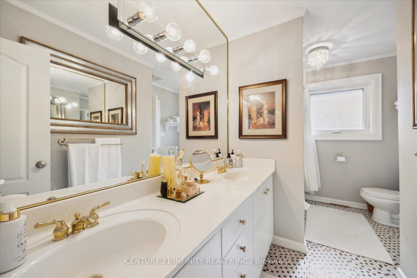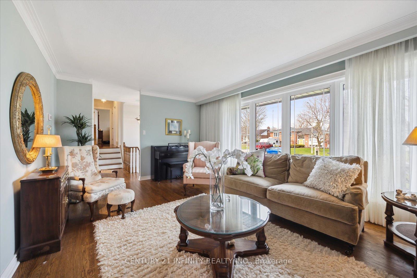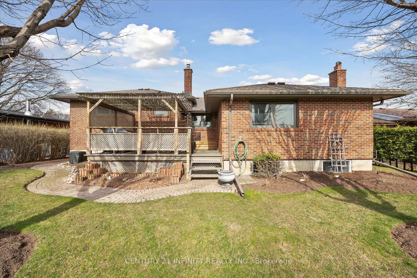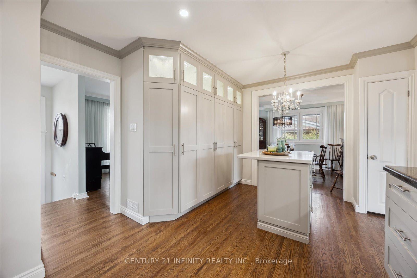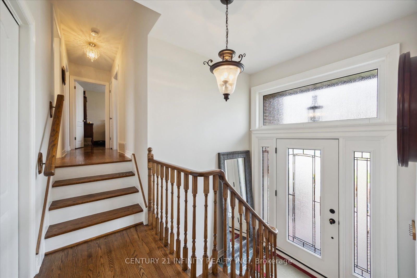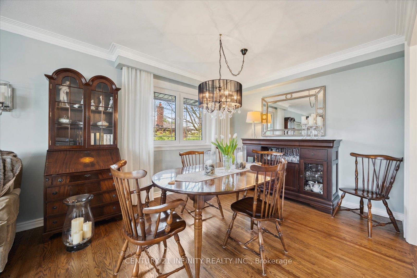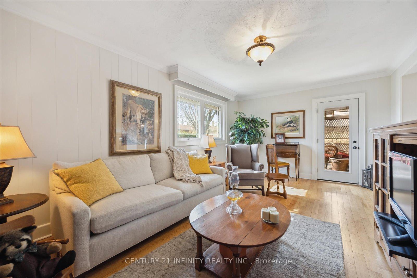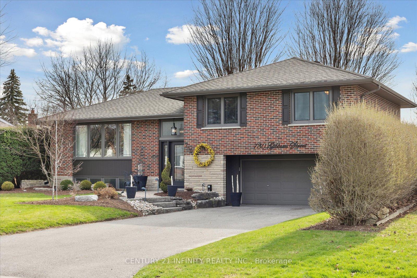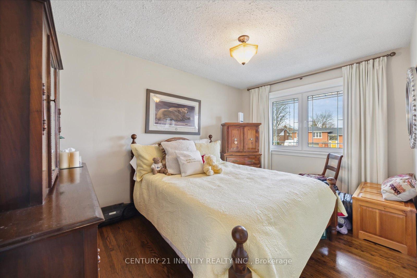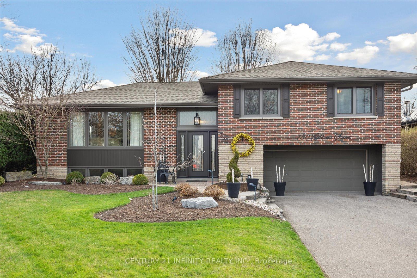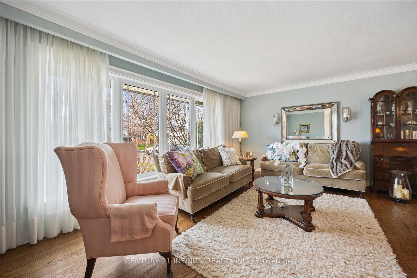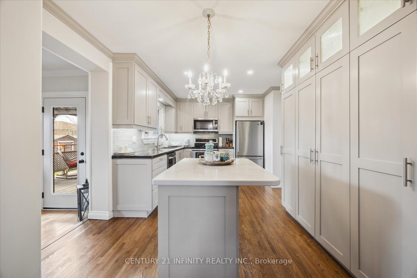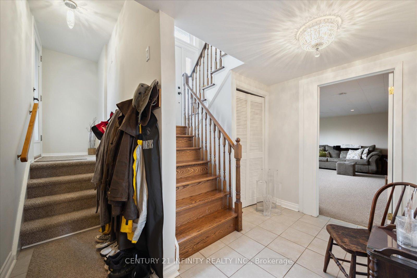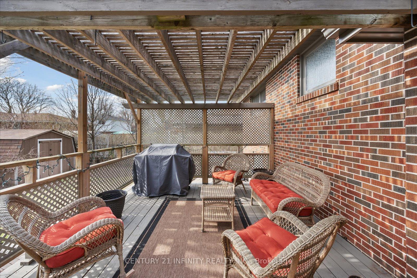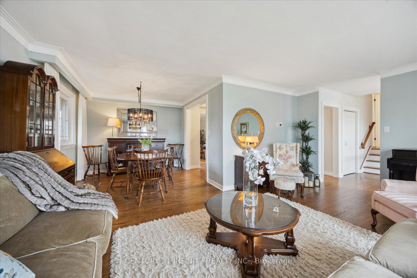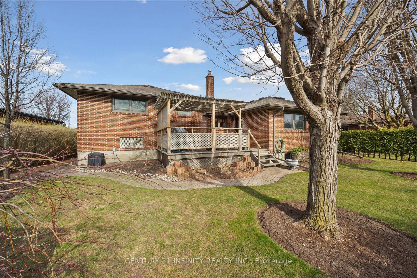$929,900
Available - For Sale
Listing ID: E12120773
730 Gibbons Stre , Oshawa, L1J 5A2, Durham
| This Is An Awesome Opportunity To Live In The Sought After Glens Neighbourhood Of North Oshawa. This Lovely Sidesplit Home Presents A Sophisticated Blend Of Charm And Modern Updates. Newer High-End Windows Provide Lots Of Natural Sunlight And Easy Opening For Fresh Air. Beautiful Rich Hardwood Floors Throughout! The Updated Kitchen Boasts Lots Of Cupboard Space, Quartz Countertops And Ceramic Backsplash! Adjacent To The Kitchen, The Inviting Family Room Features A Gas Fireplace And A Walkout To An 18 X 13 Deck, Perfect For Tranquil Mornings Or Evening Gatherings. Primary Bedroom Offers A Semi-Ensuite Bathroom. The Meticulously Landscaped Front And Backyards Further Enhance The Home's Serenity And Curb Appeal. This Home Is Situated Close To Both Public And Catholic Elementary And High Schools, As Well As Public Transit. A Nearby Shopping Mall Provides Quick Access To Everyday Essentials, Including A Drug Store, Cafes, A Bank, And An Esthetics Salon. |
| Price | $929,900 |
| Taxes: | $5841.51 |
| Occupancy: | Owner+T |
| Address: | 730 Gibbons Stre , Oshawa, L1J 5A2, Durham |
| Directions/Cross Streets: | Rossland Rd E/Gibbons St |
| Rooms: | 7 |
| Rooms +: | 2 |
| Bedrooms: | 3 |
| Bedrooms +: | 0 |
| Family Room: | T |
| Basement: | Finished |
| Level/Floor | Room | Length(ft) | Width(ft) | Descriptions | |
| Room 1 | Main | Kitchen | 15.94 | 9.91 | Quartz Counter, Pantry, Stainless Steel Appl |
| Room 2 | Main | Living Ro | 19.52 | 12.2 | Hardwood Floor, Picture Window, Crown Moulding |
| Room 3 | Main | Dining Ro | 10.17 | 9.87 | Hardwood Floor, Crown Moulding |
| Room 4 | Main | Family Ro | 18.37 | 12 | Hardwood Floor, W/O To Deck, Gas Fireplace |
| Room 5 | Upper | Bedroom | 15.02 | 11.91 | Semi Ensuite, Walk-In Closet(s), Hardwood Floor |
| Room 6 | Upper | Bedroom 2 | 12.92 | 11.41 | Double Closet, Hardwood Floor |
| Room 7 | Upper | Bedroom 3 | 12.92 | 10.82 | Double Closet, Hardwood Floor |
| Room 8 | Basement | Recreatio | 18.7 | 12.46 | Pot Lights, L-Shaped Room, Above Grade Window |
| Room 9 | Basement | Other | 13.19 | 9.87 |
| Washroom Type | No. of Pieces | Level |
| Washroom Type 1 | 4 | Upper |
| Washroom Type 2 | 3 | Basement |
| Washroom Type 3 | 0 | |
| Washroom Type 4 | 0 | |
| Washroom Type 5 | 0 |
| Total Area: | 0.00 |
| Property Type: | Detached |
| Style: | Sidesplit |
| Exterior: | Brick, Stone |
| Garage Type: | Built-In |
| (Parking/)Drive: | Private Do |
| Drive Parking Spaces: | 4 |
| Park #1 | |
| Parking Type: | Private Do |
| Park #2 | |
| Parking Type: | Private Do |
| Pool: | None |
| Other Structures: | Shed |
| Approximatly Square Footage: | 1500-2000 |
| Property Features: | Level |
| CAC Included: | N |
| Water Included: | N |
| Cabel TV Included: | N |
| Common Elements Included: | N |
| Heat Included: | N |
| Parking Included: | N |
| Condo Tax Included: | N |
| Building Insurance Included: | N |
| Fireplace/Stove: | Y |
| Heat Type: | Forced Air |
| Central Air Conditioning: | Central Air |
| Central Vac: | N |
| Laundry Level: | Syste |
| Ensuite Laundry: | F |
| Sewers: | Sewer |
$
%
Years
This calculator is for demonstration purposes only. Always consult a professional
financial advisor before making personal financial decisions.
| Although the information displayed is believed to be accurate, no warranties or representations are made of any kind. |
| CENTURY 21 INFINITY REALTY INC. |
|
|

Wally Islam
Real Estate Broker
Dir:
416-949-2626
Bus:
416-293-8500
Fax:
905-913-8585
| Virtual Tour | Book Showing | Email a Friend |
Jump To:
At a Glance:
| Type: | Freehold - Detached |
| Area: | Durham |
| Municipality: | Oshawa |
| Neighbourhood: | Northglen |
| Style: | Sidesplit |
| Tax: | $5,841.51 |
| Beds: | 3 |
| Baths: | 2 |
| Fireplace: | Y |
| Pool: | None |
Locatin Map:
Payment Calculator:
