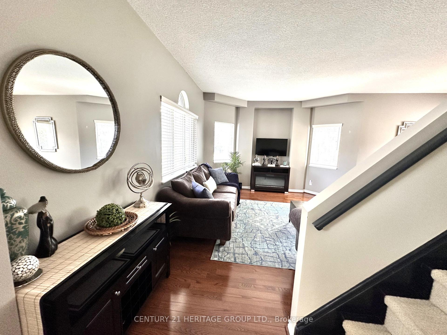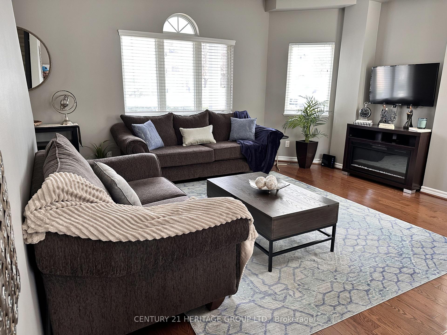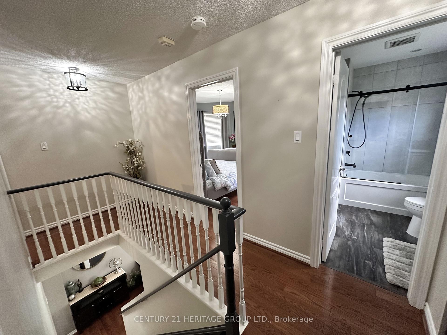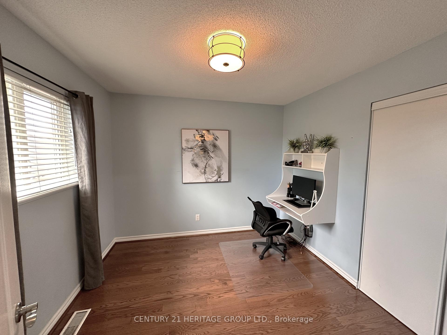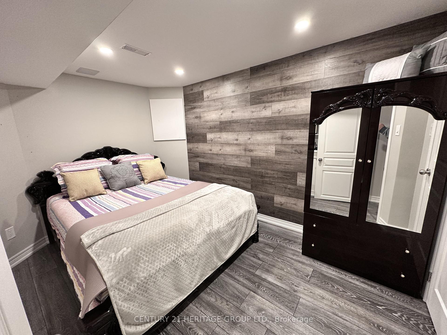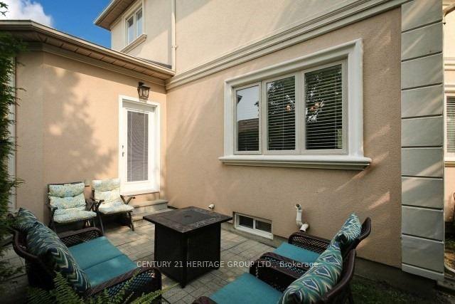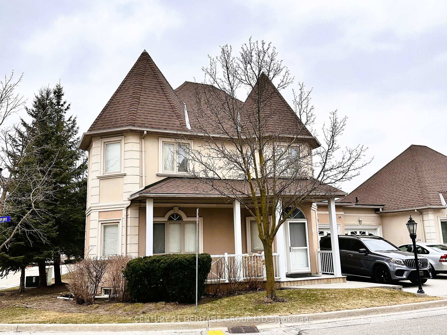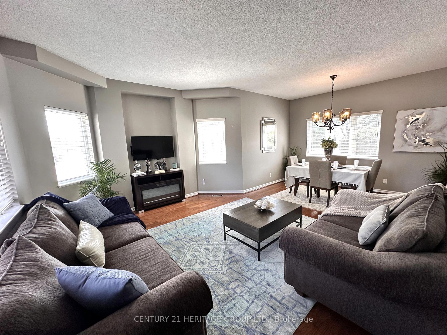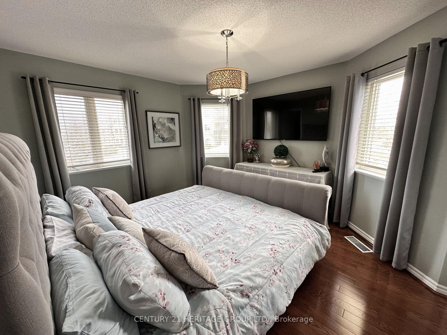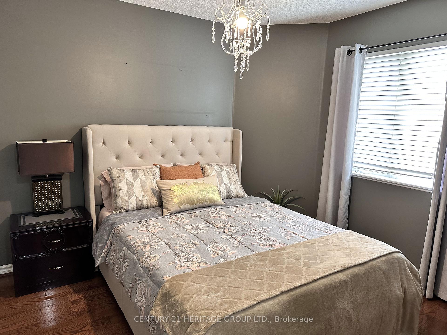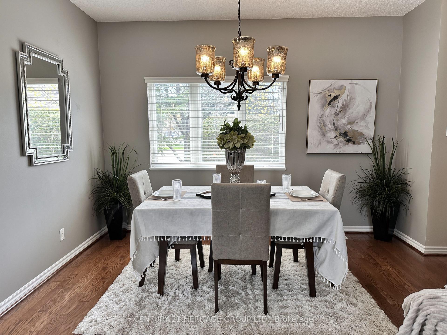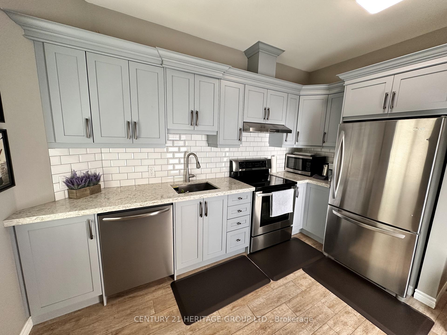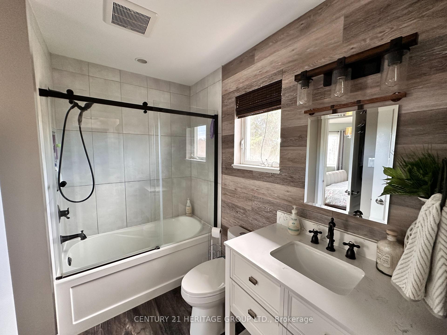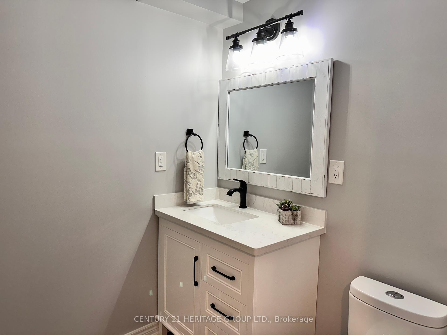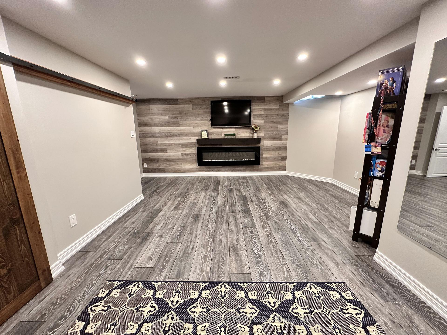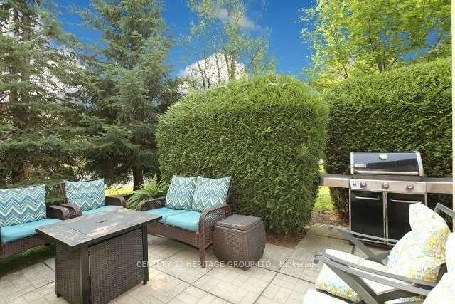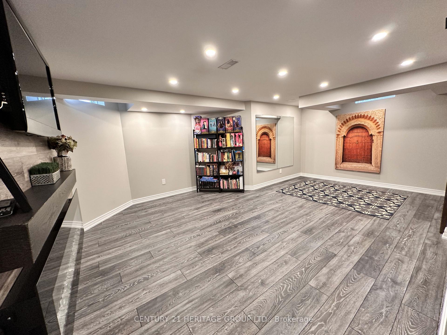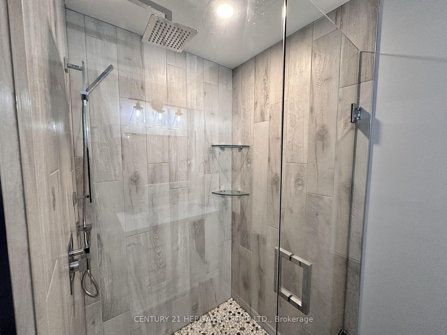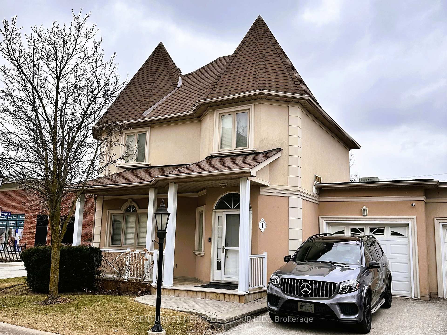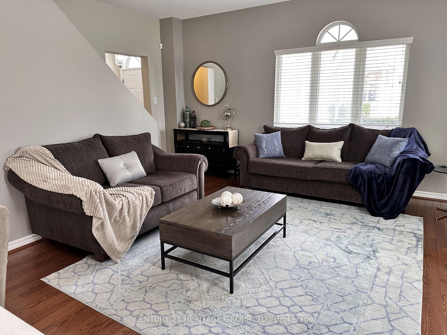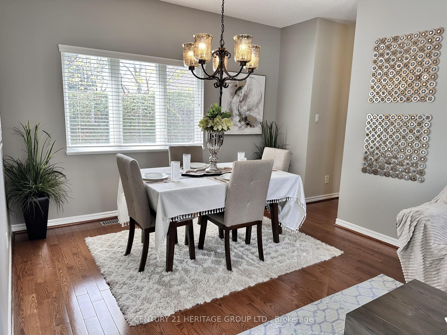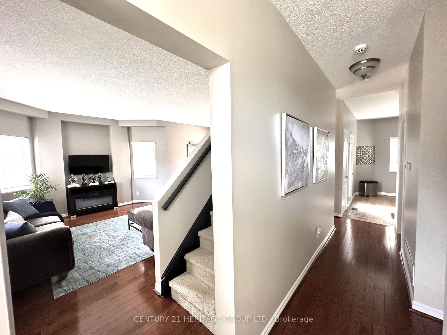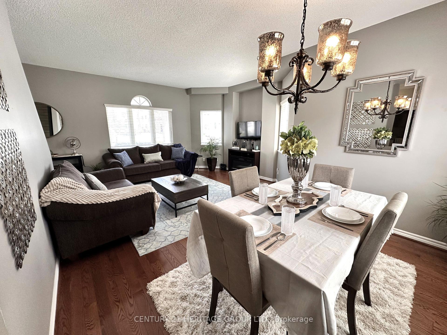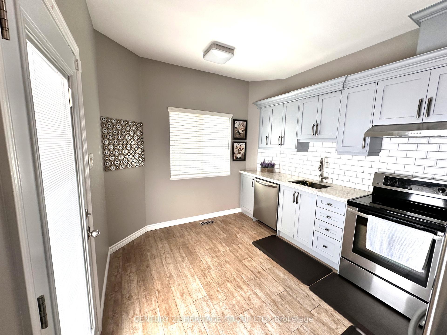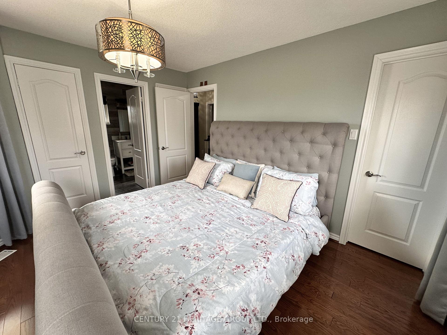$794,800
Available - For Sale
Listing ID: W12120903
1 Tower Gate , Brampton, L6P 1C3, Peel
| Team Tiger presents a rarely offered and impeccably maintained bright sun-filled 2-storey end-unit townhome tucked away in the exclusive Dayspring community an intimate enclave of just 24 homes bordering the peaceful Claireville Conservation. Beyond the pristine home itself, you'll find a true sense of community and security, where neighbours become friends and pride of ownership shines through.The welcoming foyer features direct garage access, leading into a renovated kitchen that walks out to a large, private patio perfect for quiet mornings or lively gatherings. The open-concept living and dining areas boast soaring 9-foot ceilings, creating an inviting and spacious atmosphere. Upstairs, the generous primary suite offers a walk-in closet and two additional closets for exceptional storage.The newly finished, bright lower level offers even more living space with a large family room, a bedroom, and a full bathroom ideal for guests or extended family. Complete with 2-car parking, this move-in-ready home is a rare opportunity to join a warm, connected community surrounded by nature, yet close to every convenience. |
| Price | $794,800 |
| Taxes: | $4040.00 |
| Occupancy: | Owner |
| Address: | 1 Tower Gate , Brampton, L6P 1C3, Peel |
| Postal Code: | L6P 1C3 |
| Province/State: | Peel |
| Directions/Cross Streets: | Queen/Goreway |
| Level/Floor | Room | Length(ft) | Width(ft) | Descriptions | |
| Room 1 | Main | Living Ro | 20.01 | 14.01 | Combined w/Dining, Hardwood Floor |
| Room 2 | Main | Dining Ro | 20.01 | 14.01 | Combined w/Living, Hardwood Floor |
| Room 3 | Main | Kitchen | 12 | 9.81 | Quartz Counter, W/O To Yard |
| Room 4 | Second | Primary B | 12.99 | 12 | Walk-In Closet(s), 4 Pc Ensuite |
| Room 5 | Second | Bedroom 2 | 10 | 10 | Double Closet, Hardwood Floor |
| Room 6 | Second | Bedroom 3 | 10 | 10.76 | Double Closet, Hardwood Floor |
| Room 7 | Lower | Bedroom 4 | 12.27 | 8.5 | Walk-In Closet(s), Laminate |
| Room 8 | Lower | Family Ro | 19.29 | 12.6 | Pot Lights, Laminate |
| Washroom Type | No. of Pieces | Level |
| Washroom Type 1 | 2 | Main |
| Washroom Type 2 | 4 | Second |
| Washroom Type 3 | 3 | Lower |
| Washroom Type 4 | 0 | |
| Washroom Type 5 | 0 |
| Total Area: | 0.00 |
| Washrooms: | 3 |
| Heat Type: | Forced Air |
| Central Air Conditioning: | Central Air |
$
%
Years
This calculator is for demonstration purposes only. Always consult a professional
financial advisor before making personal financial decisions.
| Although the information displayed is believed to be accurate, no warranties or representations are made of any kind. |
| CENTURY 21 HERITAGE GROUP LTD. |
|
|

Wally Islam
Real Estate Broker
Dir:
416-949-2626
Bus:
416-293-8500
Fax:
905-913-8585
| Book Showing | Email a Friend |
Jump To:
At a Glance:
| Type: | Com - Condo Townhouse |
| Area: | Peel |
| Municipality: | Brampton |
| Neighbourhood: | Goreway Drive Corridor |
| Style: | 2-Storey |
| Tax: | $4,040 |
| Maintenance Fee: | $598.25 |
| Beds: | 3+1 |
| Baths: | 3 |
| Fireplace: | Y |
Locatin Map:
Payment Calculator:
