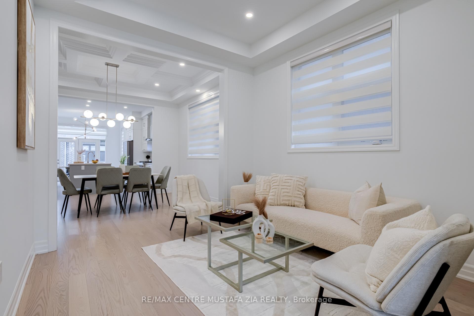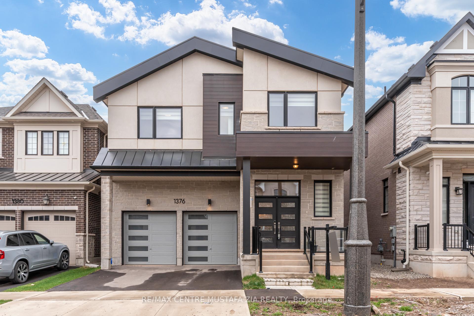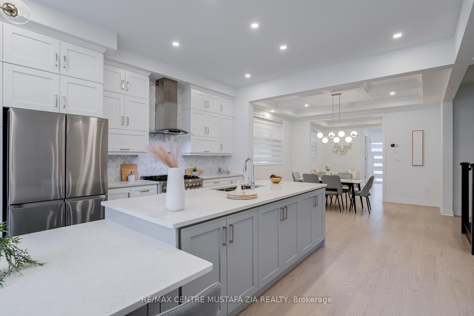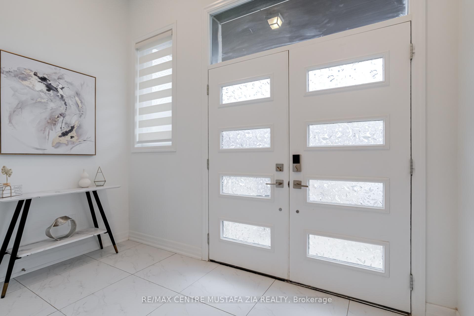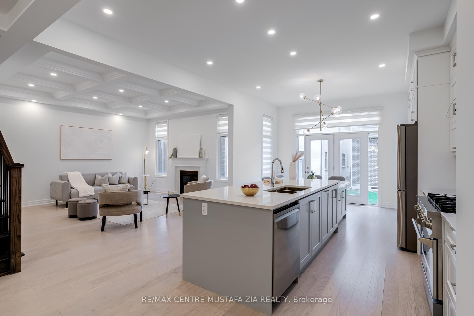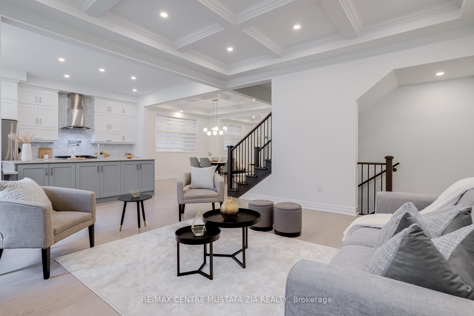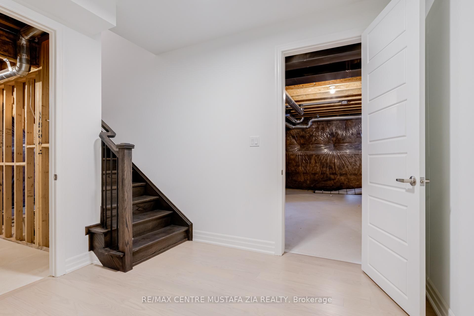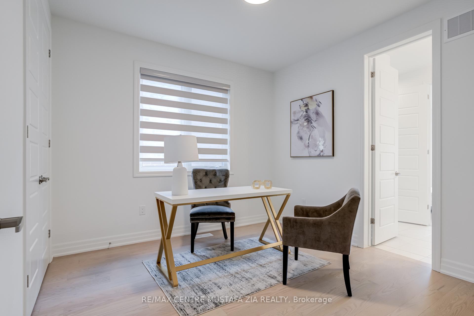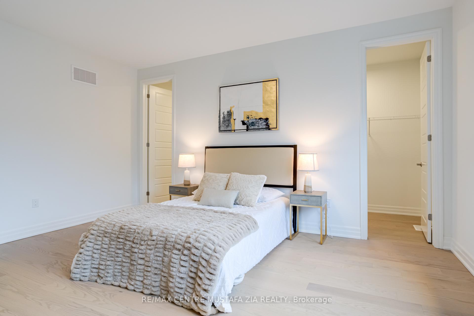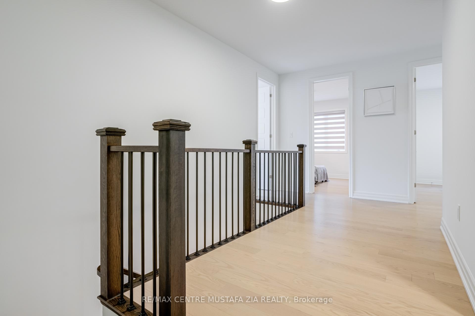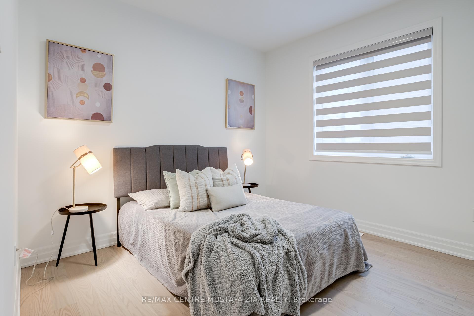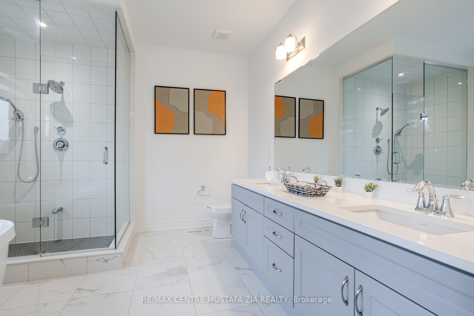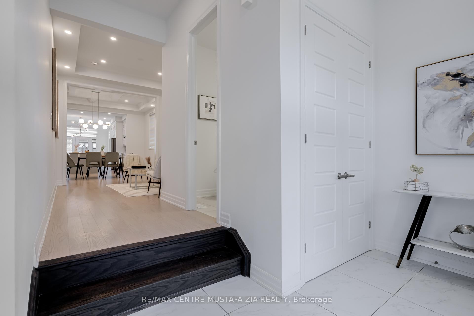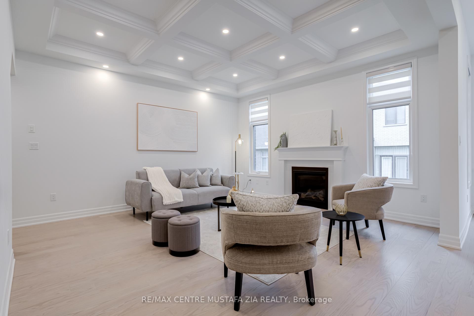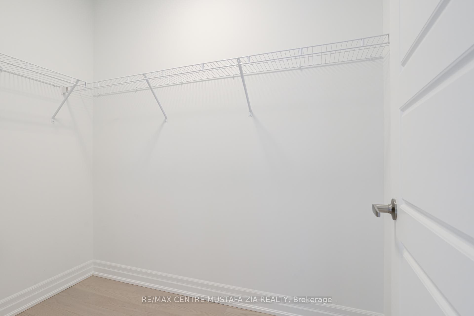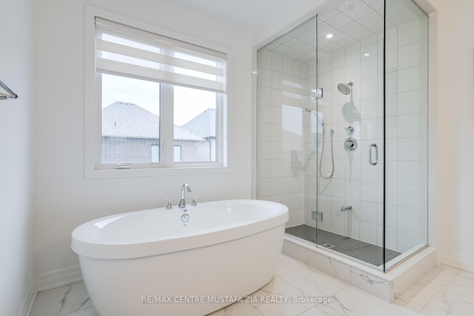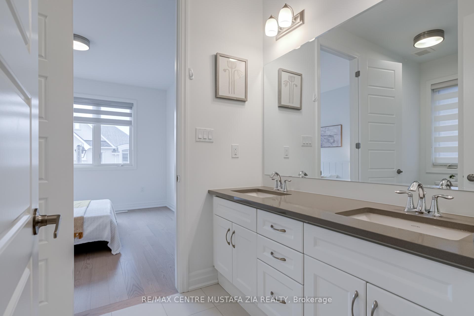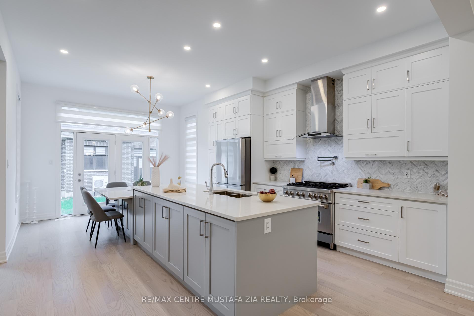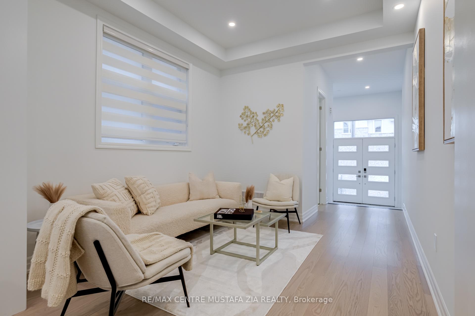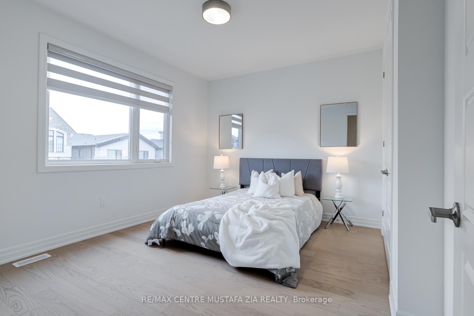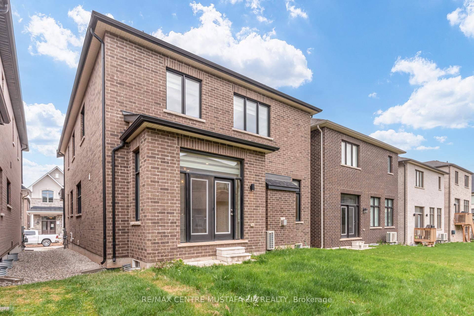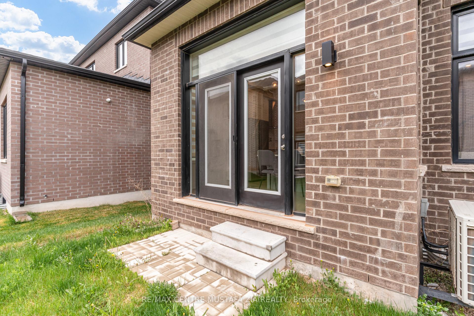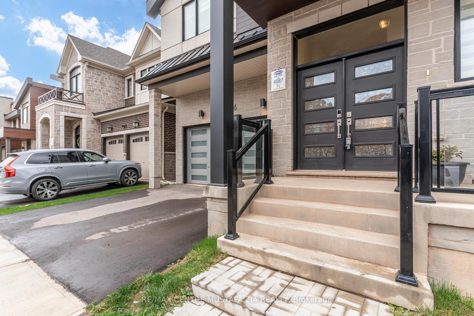$2,249,000
Available - For Sale
Listing ID: W12120882
1376 Hydrangea Gard , Oakville, L6H 7X2, Halton
| Experience refined living in this beautifully upgraded 5-bedroom, 4-bath detached home located in one of Oakvilles most desirable neighbourhoods. Meticulously designed with elegance and functionality in mind, this home offers over 3,000 sq ft of sophisticated living space with premium finishes throughout.The main level features an impressive open-concept layout with soaring 10 ceilings, wide-plank hardwood flooring, potlights and large windows that flood the space with natural light. The family and living room both feature a beautiful coffered ceiling. The gourmet kitchen is a showstopper equipped with high-end stainless steel appliances, quartz countertops, a large center island with a built-in eating nook and custom cabinetry, making it the heart of the home. Upstairs features a laundry room with a rare-to-find walk-in closet, 3 bathrooms, including a Jack and Jill for two of the spacious bedrooms. The primary retreat is your personal sanctuary, complete with a spa-inspired ensuite featuring a freestanding soaker tub, glass-standing shower, and double vanity. Enjoy added conveniences like upgraded lighting and a double-car garage. Perfectly located close to top-rated schools, scenic parks, upscale shopping, and major highways, this exceptional Oakville residence combines timeless style with everyday luxury. |
| Price | $2,249,000 |
| Taxes: | $0.00 |
| Occupancy: | Vacant |
| Address: | 1376 Hydrangea Gard , Oakville, L6H 7X2, Halton |
| Acreage: | < .50 |
| Directions/Cross Streets: | Dundas and Ninth Line |
| Rooms: | 10 |
| Bedrooms: | 5 |
| Bedrooms +: | 0 |
| Family Room: | F |
| Basement: | Partially Fi |
| Level/Floor | Room | Length(ft) | Width(ft) | Descriptions | |
| Room 1 | Main | Great Roo | 15.91 | 15.09 | Hardwood Floor, Coffered Ceiling(s), Gas Fireplace |
| Room 2 | Main | Kitchen | 14.17 | 11.32 | Hardwood Floor, Centre Island, Stainless Steel Appl |
| Room 3 | Main | Breakfast | 12.07 | 10.17 | Hardwood Floor, Large Window, W/O To Yard |
| Room 4 | Main | Dining Ro | 14.4 | 12.17 | Hardwood Floor, Coffered Ceiling(s), Pot Lights |
| Room 5 | Main | Sitting | 10.92 | 10.5 | Hardwood Floor, Combined w/Dining, Pot Lights |
| Room 6 | Second | Primary B | 16.17 | 13.09 | Hardwood Floor, 7 Pc Ensuite, His and Hers Closets |
| Room 7 | Second | Bedroom 2 | 13.15 | 10.92 | Hardwood Floor, Double Closet, Large Window |
| Room 8 | Second | Bedroom 3 | 12.6 | 10.99 | Hardwood Floor, Walk-In Closet(s), Window |
| Room 9 | Second | Bedroom 4 | 11.09 | 10.66 | Hardwood Floor, Pot Lights, Window |
| Room 10 | Second | Bedroom 5 | 10.92 | 10.66 | Hardwood Floor, Pot Lights, Window |
| Room 11 | Second | Laundry | 7.25 | 5.51 | Hardwood Floor, Linen Closet |
| Room 12 | Basement | Recreatio | Unfinished, Window |
| Washroom Type | No. of Pieces | Level |
| Washroom Type 1 | 2 | Main |
| Washroom Type 2 | 5 | Second |
| Washroom Type 3 | 5 | Second |
| Washroom Type 4 | 8 | Second |
| Washroom Type 5 | 0 |
| Total Area: | 0.00 |
| Approximatly Age: | 0-5 |
| Property Type: | Detached |
| Style: | 2-Storey |
| Exterior: | Brick, Stucco (Plaster) |
| Garage Type: | Attached |
| (Parking/)Drive: | Private Do |
| Drive Parking Spaces: | 2 |
| Park #1 | |
| Parking Type: | Private Do |
| Park #2 | |
| Parking Type: | Private Do |
| Pool: | None |
| Approximatly Age: | 0-5 |
| Approximatly Square Footage: | 3000-3500 |
| CAC Included: | N |
| Water Included: | N |
| Cabel TV Included: | N |
| Common Elements Included: | N |
| Heat Included: | N |
| Parking Included: | N |
| Condo Tax Included: | N |
| Building Insurance Included: | N |
| Fireplace/Stove: | Y |
| Heat Type: | Forced Air |
| Central Air Conditioning: | Central Air |
| Central Vac: | N |
| Laundry Level: | Syste |
| Ensuite Laundry: | F |
| Elevator Lift: | False |
| Sewers: | Sewer |
$
%
Years
This calculator is for demonstration purposes only. Always consult a professional
financial advisor before making personal financial decisions.
| Although the information displayed is believed to be accurate, no warranties or representations are made of any kind. |
| RE/MAX CENTRE MUSTAFA ZIA REALTY |
|
|

Wally Islam
Real Estate Broker
Dir:
416-949-2626
Bus:
416-293-8500
Fax:
905-913-8585
| Virtual Tour | Book Showing | Email a Friend |
Jump To:
At a Glance:
| Type: | Freehold - Detached |
| Area: | Halton |
| Municipality: | Oakville |
| Neighbourhood: | 1010 - JM Joshua Meadows |
| Style: | 2-Storey |
| Approximate Age: | 0-5 |
| Beds: | 5 |
| Baths: | 4 |
| Fireplace: | Y |
| Pool: | None |
Locatin Map:
Payment Calculator:
