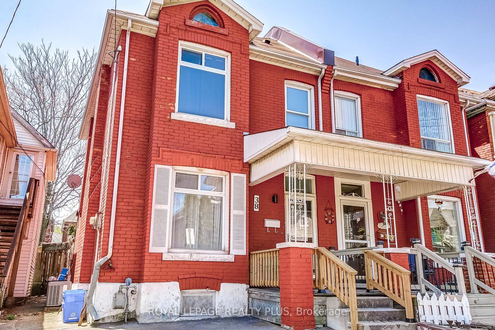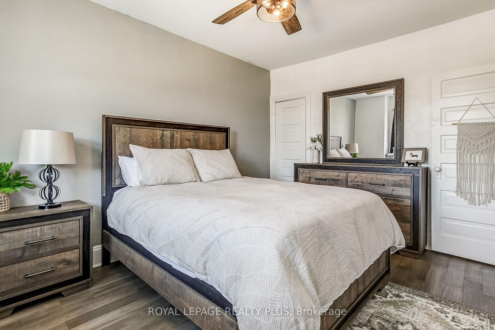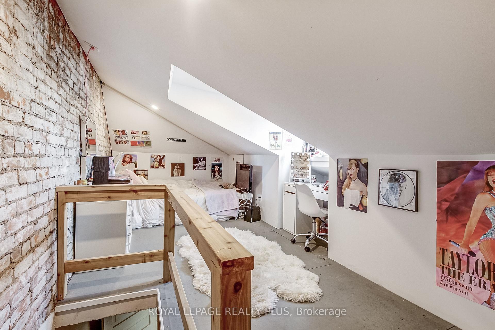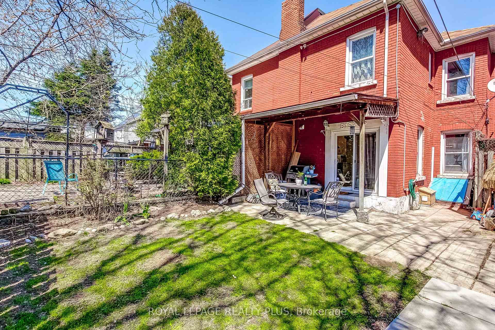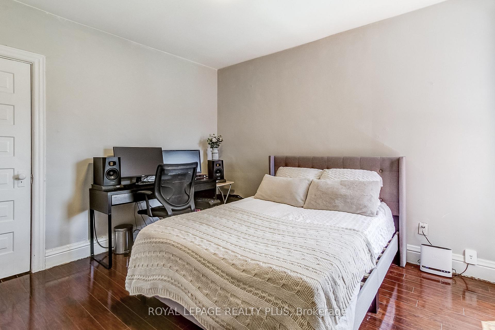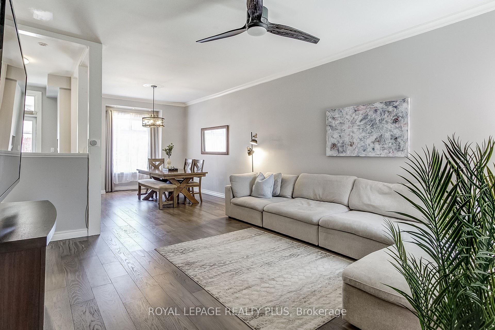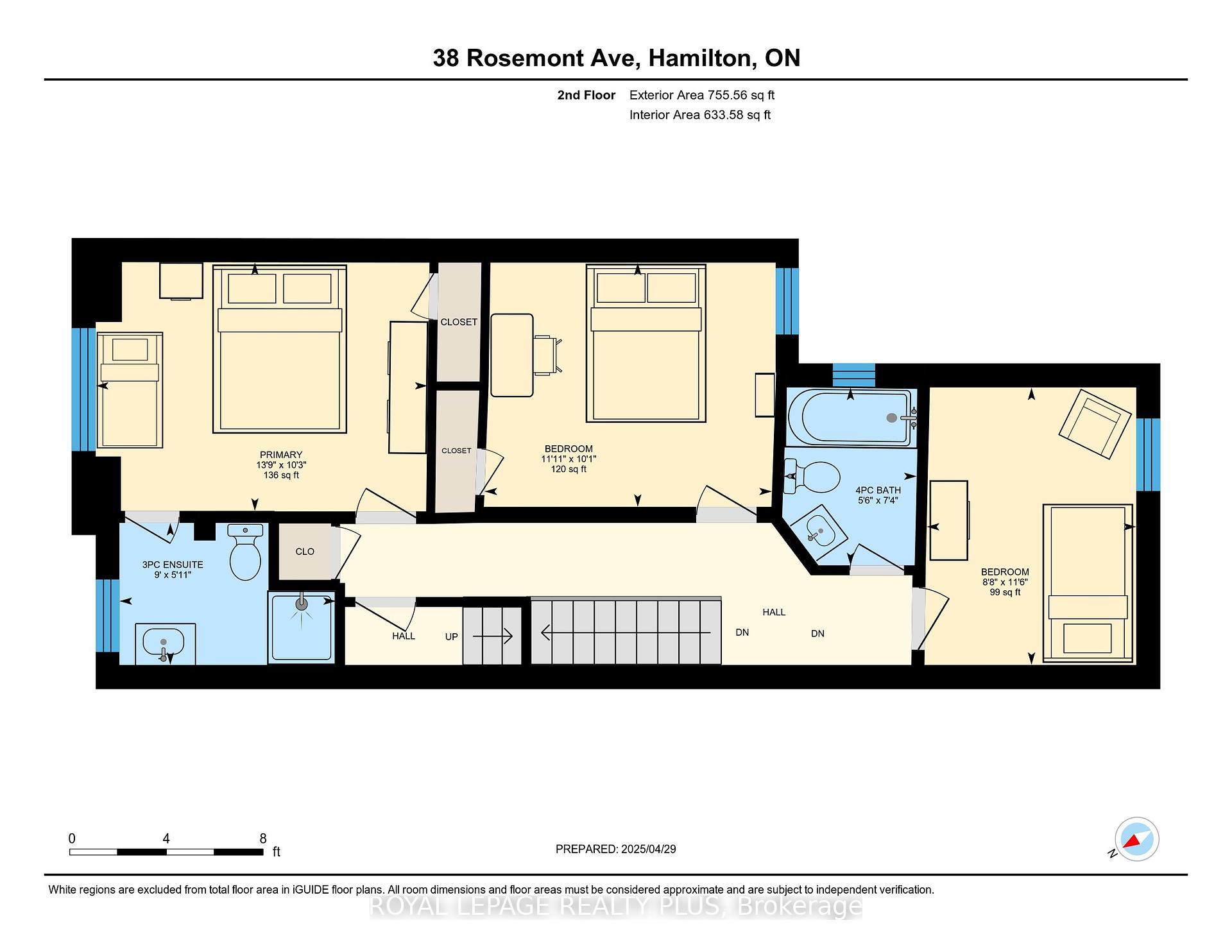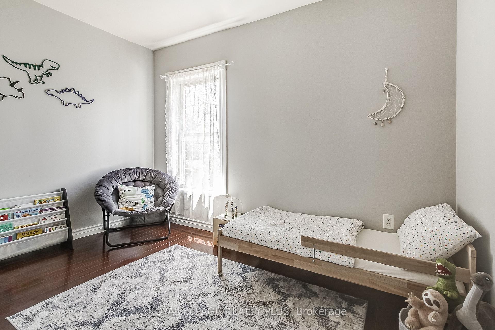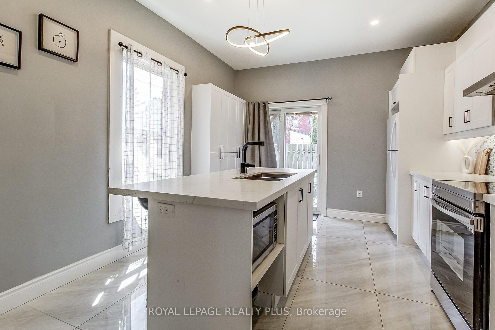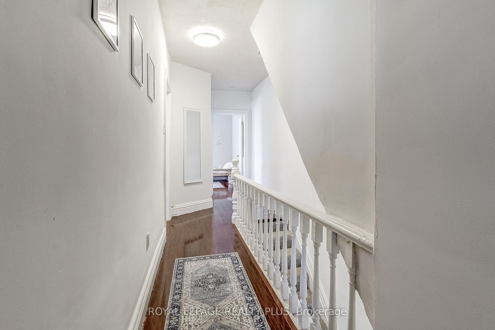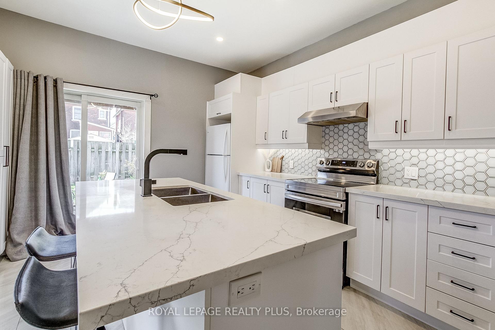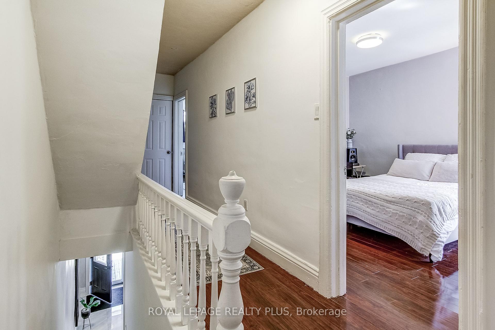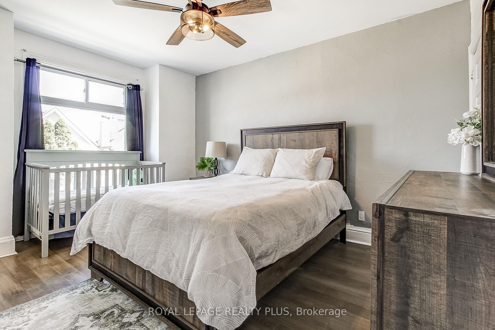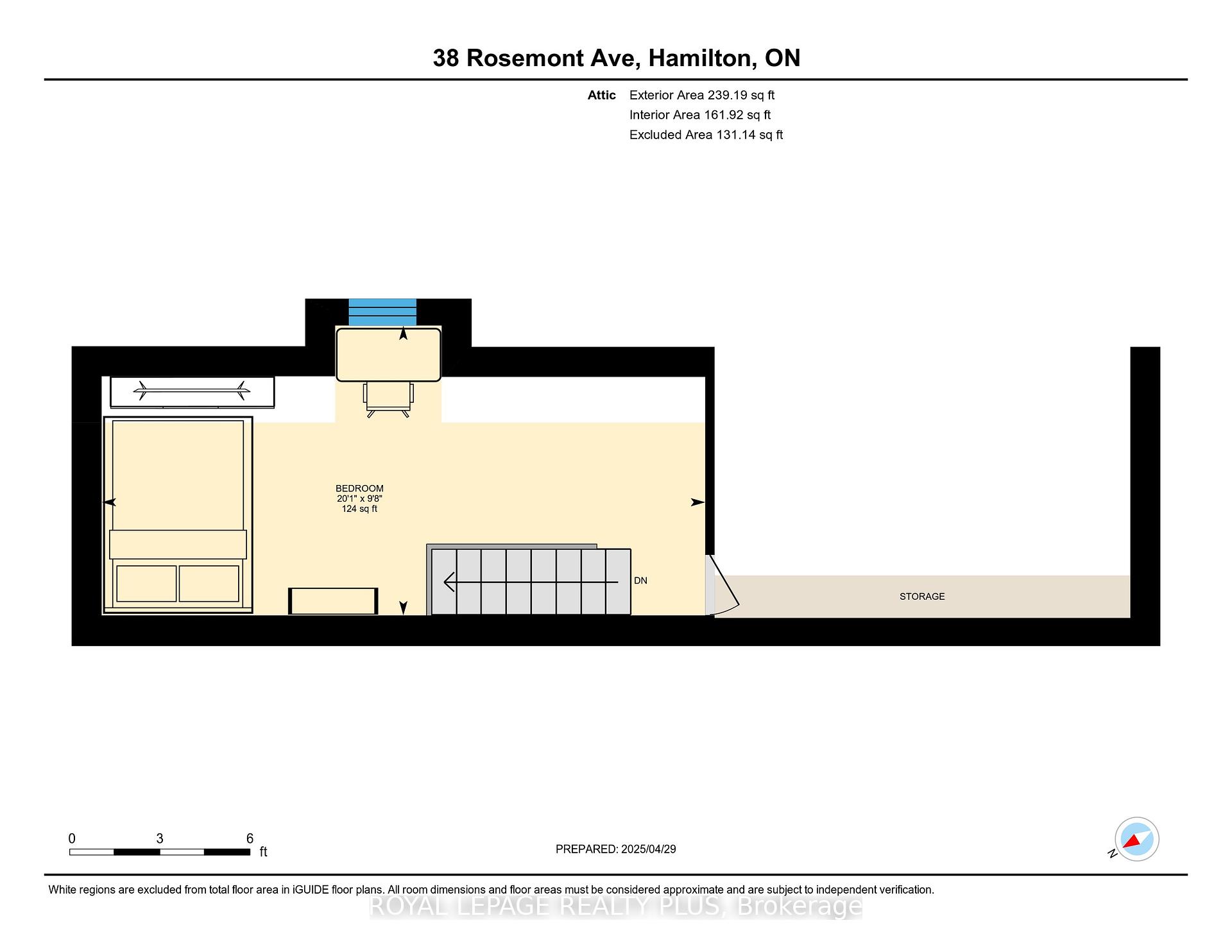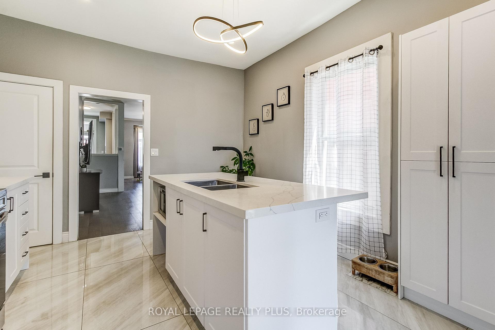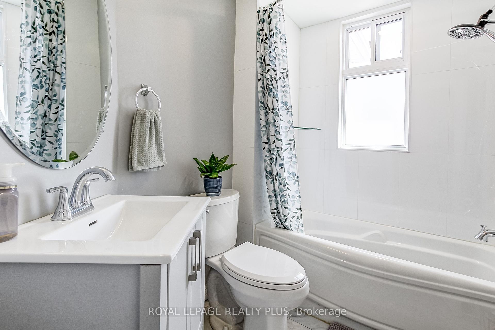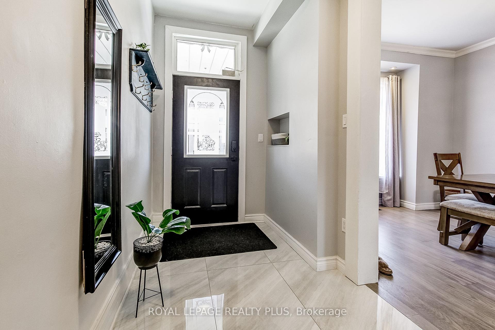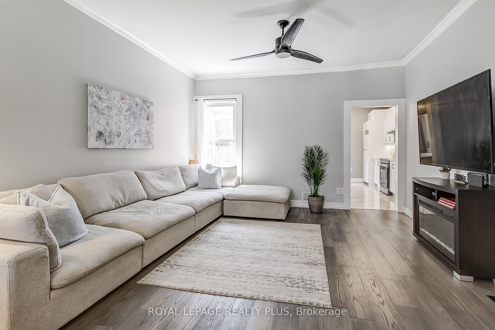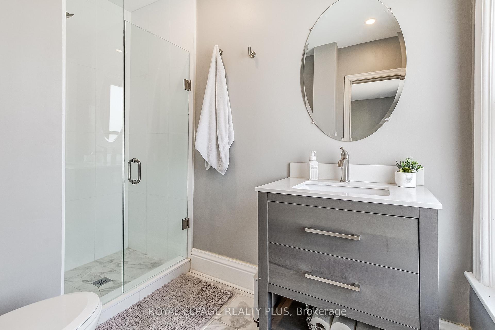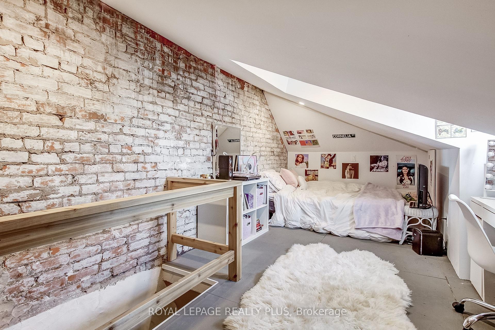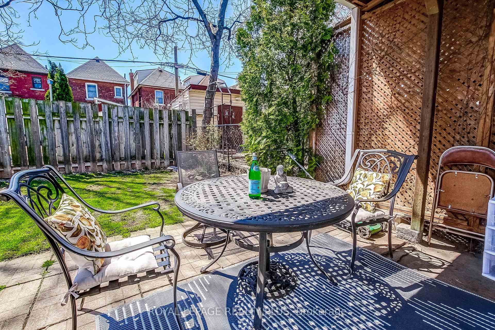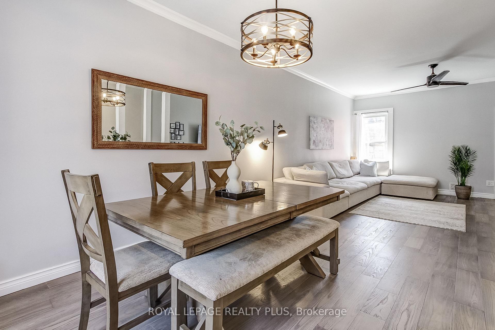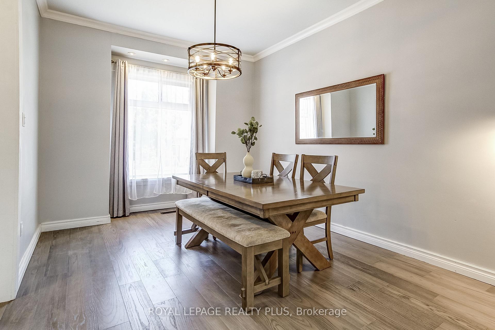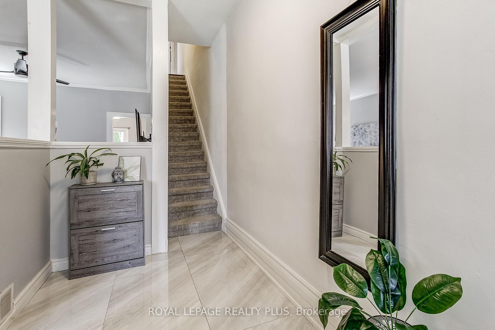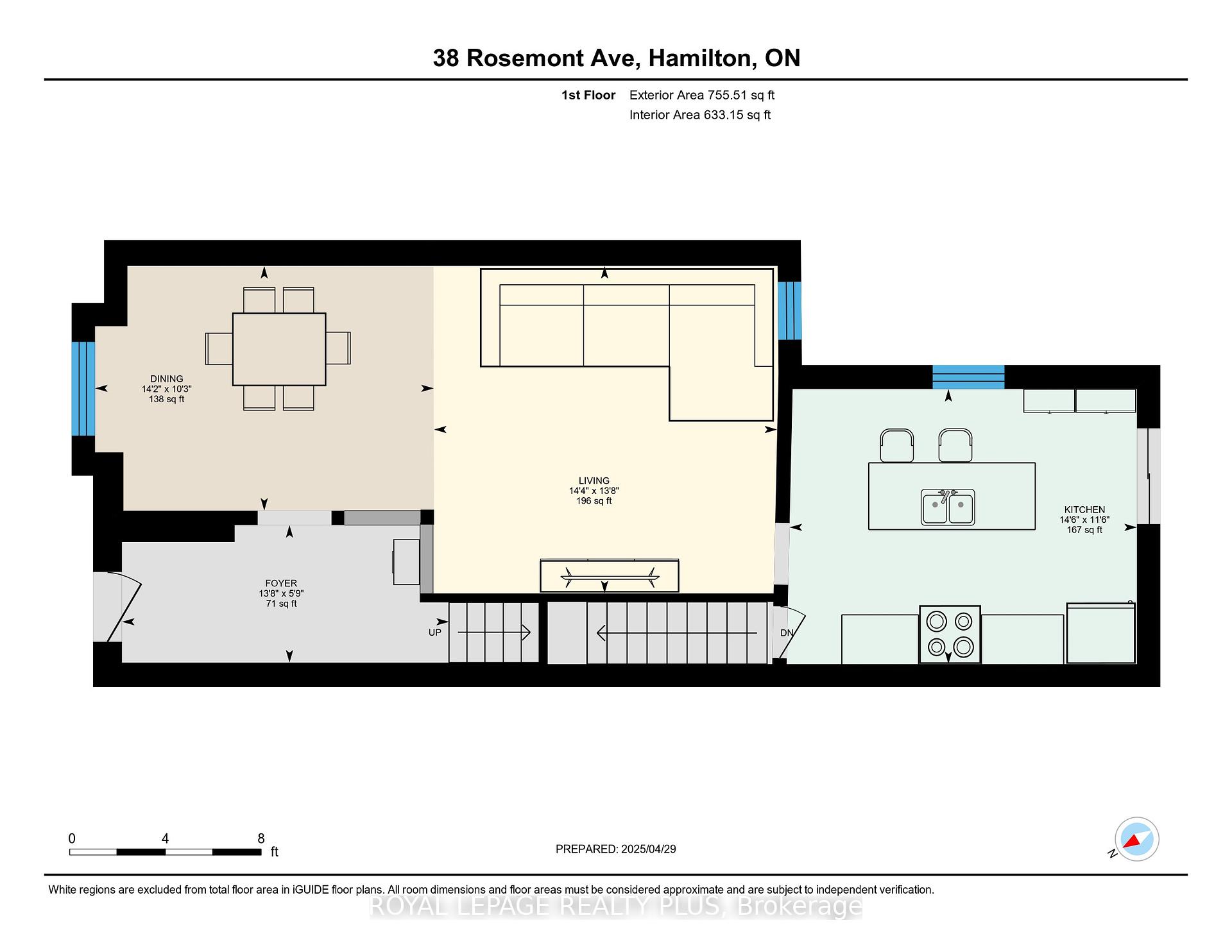$599,900
Available - For Sale
Listing ID: X12119824
38 Rosemont Aven , Hamilton, L8L 2M3, Hamilton
| Stunning 1,427 sq. ft. semi-detached century home just steps from Hamilton Stadium! This beautifully updated home blends historic charm with modern finishes. Soaring ceilings and an open-concept layout create a comfortable, airy feel. The custom kitchen is a showstopper - featuring oversized tile, quartz island and counters, sleek backsplash, and custom cabinetry perfect for entertaining. New hardwood flooring throughout the main floor adds warmth and style. Upstairs offers spacious bedrooms and updated bathrooms. The primary bedroom includes newer hardwood and a rare, beautifully finished ensuite bathroom a unique feature in homes of this era. The finished attic adds a versatile 4th bedroom or ideal office space, complete with recent spray foam insulation for year-round comfort. Newer Central A/C. Enjoy both front driveway parking and private rear parking via the laneway. Live just steps from Tim Hortons Field and experience the vibrant community spirit, nearby parks, shopping at Centre Mall, easy QEW access, and more. A truly exceptional opportunity in a fantastic location! |
| Price | $599,900 |
| Taxes: | $2405.00 |
| Occupancy: | Owner |
| Address: | 38 Rosemont Aven , Hamilton, L8L 2M3, Hamilton |
| Directions/Cross Streets: | SHERMAN AVE/CANNON ST |
| Rooms: | 10 |
| Bedrooms: | 4 |
| Bedrooms +: | 0 |
| Family Room: | T |
| Basement: | Separate Ent, Full |
| Level/Floor | Room | Length(ft) | Width(ft) | Descriptions | |
| Room 1 | Main | Foyer | 5.74 | 13.68 | Tile Floor |
| Room 2 | Main | Dining Ro | 10.23 | 14.17 | Hardwood Floor |
| Room 3 | Main | Family Ro | 13.68 | 14.33 | Hardwood Floor |
| Room 4 | Main | Kitchen | 11.51 | 14.5 | Tile Floor, Backsplash, Quartz Counter |
| Room 5 | Second | Bathroom | 5.9 | 8.99 | Tile Floor |
| Room 6 | Second | Primary B | 10.23 | 13.74 | Hardwood Floor |
| Room 7 | Second | Bedroom 2 | 10.07 | 11.91 | Laminate |
| Room 8 | Second | Bedroom 3 | 11.51 | 8.66 | Laminate |
| Room 9 | Second | Bathroom | 7.35 | 5.51 | Tile Floor |
| Room 10 | Third | Bedroom 4 | 9.68 | 20.07 |
| Washroom Type | No. of Pieces | Level |
| Washroom Type 1 | 4 | |
| Washroom Type 2 | 3 | |
| Washroom Type 3 | 3 | |
| Washroom Type 4 | 0 | |
| Washroom Type 5 | 0 |
| Total Area: | 0.00 |
| Property Type: | Semi-Detached |
| Style: | 2 1/2 Storey |
| Exterior: | Brick |
| Garage Type: | None |
| (Parking/)Drive: | Front Yard |
| Drive Parking Spaces: | 2 |
| Park #1 | |
| Parking Type: | Front Yard |
| Park #2 | |
| Parking Type: | Front Yard |
| Park #3 | |
| Parking Type: | Private |
| Pool: | None |
| Approximatly Square Footage: | 1100-1500 |
| CAC Included: | N |
| Water Included: | N |
| Cabel TV Included: | N |
| Common Elements Included: | N |
| Heat Included: | N |
| Parking Included: | N |
| Condo Tax Included: | N |
| Building Insurance Included: | N |
| Fireplace/Stove: | N |
| Heat Type: | Forced Air |
| Central Air Conditioning: | Central Air |
| Central Vac: | N |
| Laundry Level: | Syste |
| Ensuite Laundry: | F |
| Sewers: | Sewer |
$
%
Years
This calculator is for demonstration purposes only. Always consult a professional
financial advisor before making personal financial decisions.
| Although the information displayed is believed to be accurate, no warranties or representations are made of any kind. |
| ROYAL LEPAGE REALTY PLUS |
|
|

Wally Islam
Real Estate Broker
Dir:
416-949-2626
Bus:
416-293-8500
Fax:
905-913-8585
| Book Showing | Email a Friend |
Jump To:
At a Glance:
| Type: | Freehold - Semi-Detached |
| Area: | Hamilton |
| Municipality: | Hamilton |
| Neighbourhood: | Stipley |
| Style: | 2 1/2 Storey |
| Tax: | $2,405 |
| Beds: | 4 |
| Baths: | 3 |
| Fireplace: | N |
| Pool: | None |
Locatin Map:
Payment Calculator:
