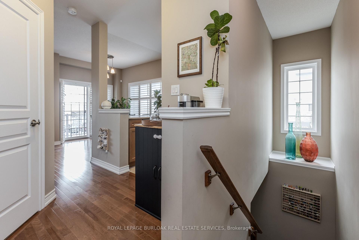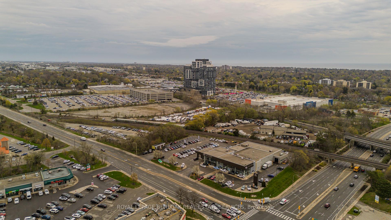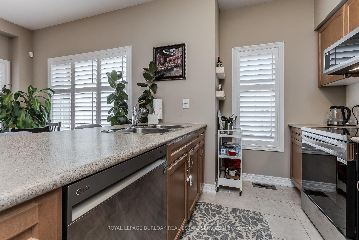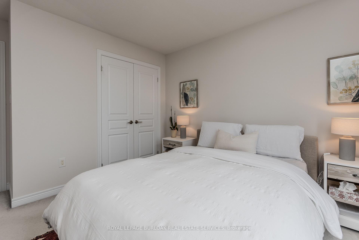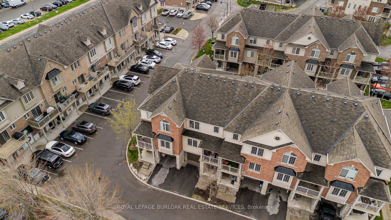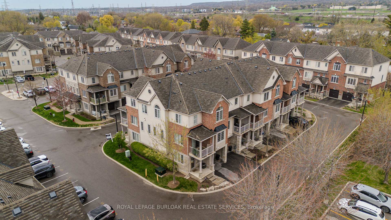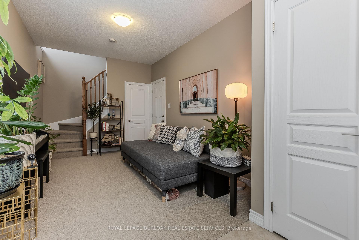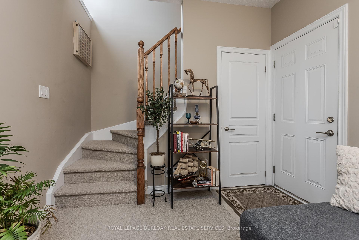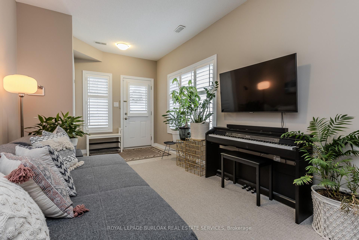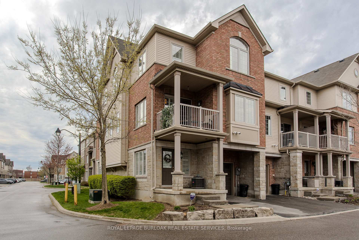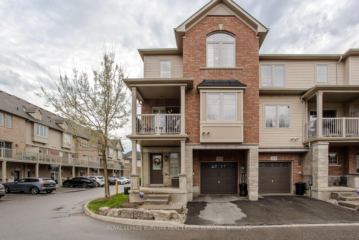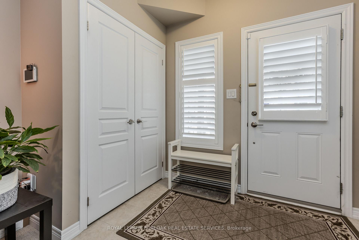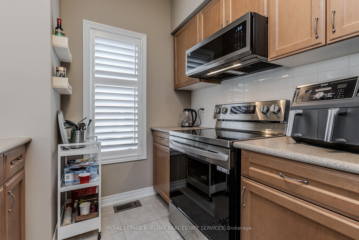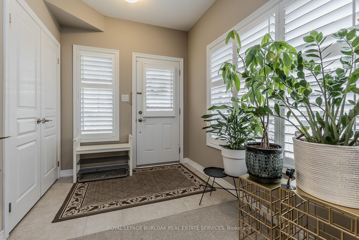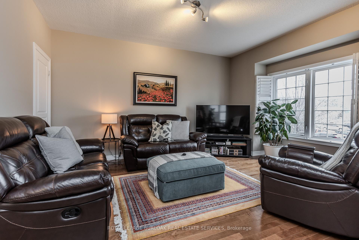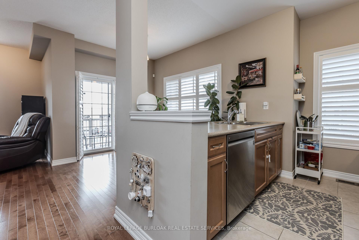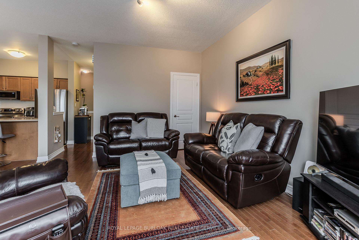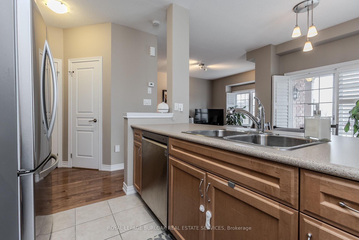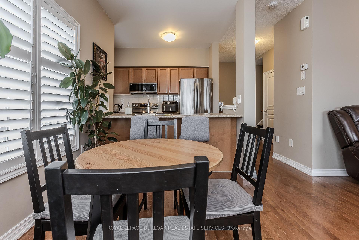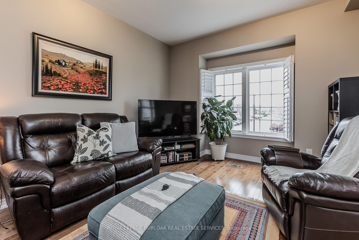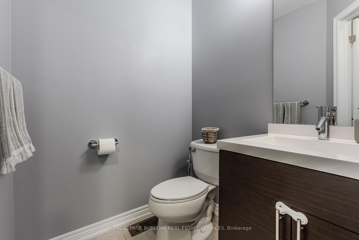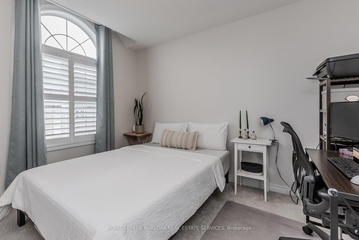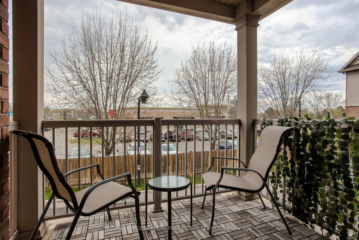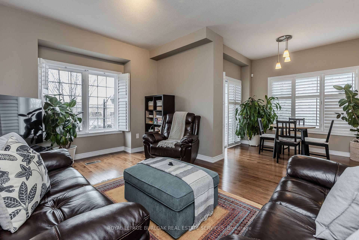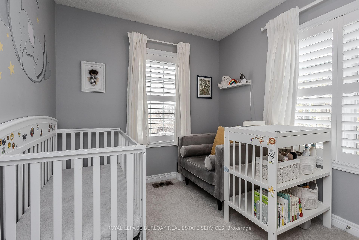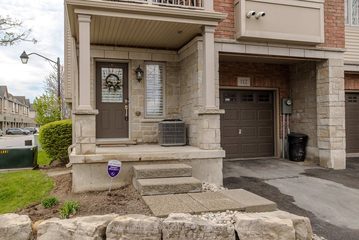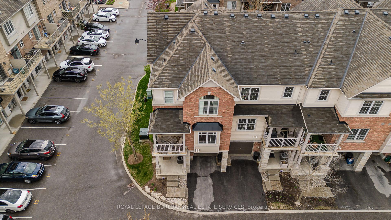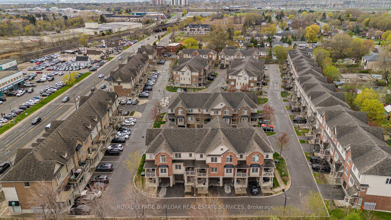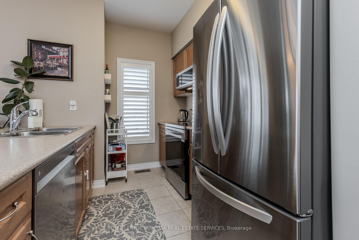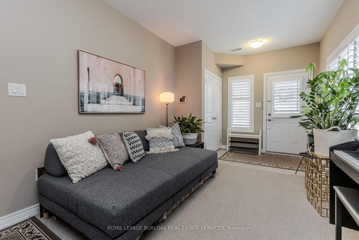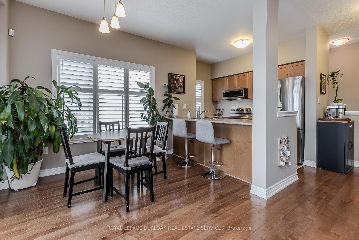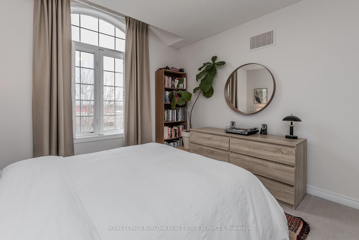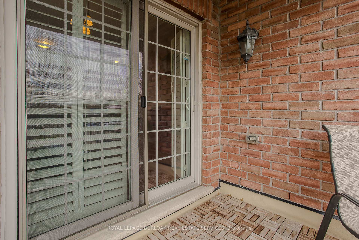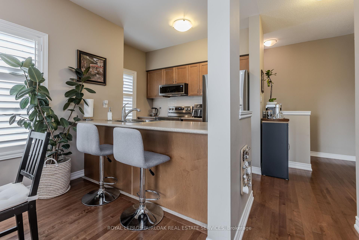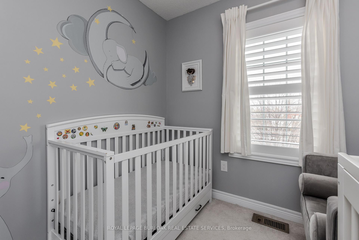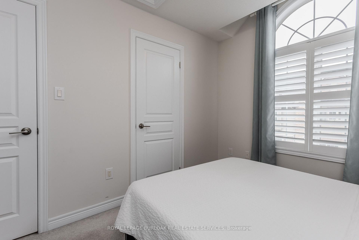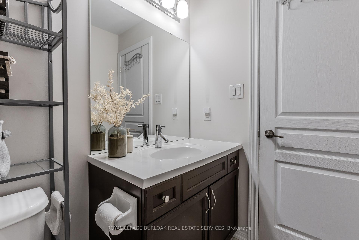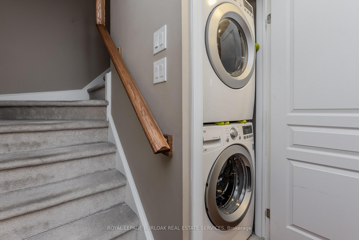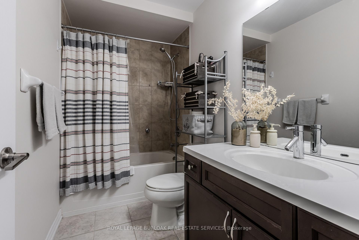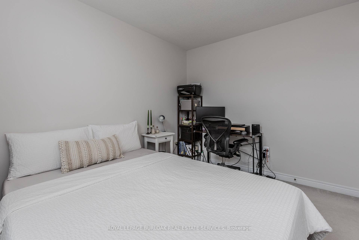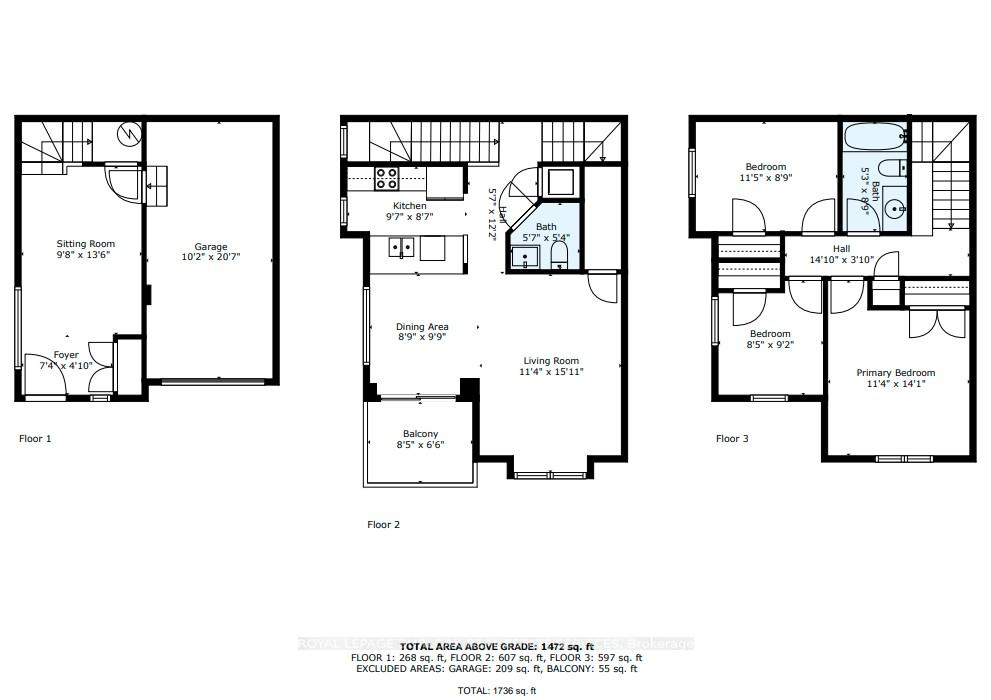$795,990
Available - For Sale
Listing ID: W12120310
1401 Plains Road East , Burlington, L7R 0C2, Halton
| Welcome to this beautifully maintained, sun-filled 3-storey end-unit townhome located in one of Burlington's most convenient and family-friendly communities. With nearly-new finishes, low condo fees, and a layout ideal for growing families, this home offers a perfect blend of comfort and lifestyle. Set within walking distance to everyday amenities, great schools, parks, and just a short drive to the lake and vibrant downtown Burlington, this home delivers unmatched convenience. Step inside to a bright and open main level, where the inviting entryway leads into a spacious living area featuring large windows with California shutters filling the space with natural light. The second floor boasts hardwood floors throughout and a functional, family-focused layout. The eat-in kitchen is equipped with stainless steel appliances, a breakfast bar, and a stylish tile backsplash. Walk out from the kitchen to your own private balcony perfect for your morning coffee or a quiet evening unwind. The adjacent family room offers plenty of space for relaxation or entertaining, while a well-placed 2-piece powder room adds to the practicality of this level. Upstairs, the third level offers a peaceful retreat with a spacious primary bedroom, highlighted by a stunning arched window and a large closet. Two additional generously sized bedrooms provide space for children, guests, or a home office. A bright and modern 4-piece bathroom completes this floor. Whether you're just starting out or looking to grow, this home checks all the boxes light-filled spaces, smart layout, and a location that puts everything at your fingertips. |
| Price | $795,990 |
| Taxes: | $3819.52 |
| Occupancy: | Owner |
| Address: | 1401 Plains Road East , Burlington, L7R 0C2, Halton |
| Postal Code: | L7R 0C2 |
| Province/State: | Halton |
| Directions/Cross Streets: | Brant Street & Plains Road East |
| Level/Floor | Room | Length(ft) | Width(ft) | Descriptions | |
| Room 1 | Main | Sitting | 9.64 | 13.48 | |
| Room 2 | Second | Kitchen | 9.58 | 8.56 | |
| Room 3 | Second | Dining Ro | 8.72 | 9.74 | |
| Room 4 | Second | Living Ro | 11.32 | 15.91 | |
| Room 5 | Second | Bathroom | 5.58 | 5.31 | |
| Room 6 | Third | Primary B | 11.32 | 14.07 | |
| Room 7 | Third | Bedroom | 8.4 | 9.15 | |
| Room 8 | Third | Bedroom | 11.38 | 8.72 | |
| Room 9 | Third | Bathroom | 5.25 | 8.72 |
| Washroom Type | No. of Pieces | Level |
| Washroom Type 1 | 2 | Second |
| Washroom Type 2 | 4 | Third |
| Washroom Type 3 | 0 | |
| Washroom Type 4 | 0 | |
| Washroom Type 5 | 0 |
| Total Area: | 0.00 |
| Washrooms: | 2 |
| Heat Type: | Forced Air |
| Central Air Conditioning: | Central Air |
$
%
Years
This calculator is for demonstration purposes only. Always consult a professional
financial advisor before making personal financial decisions.
| Although the information displayed is believed to be accurate, no warranties or representations are made of any kind. |
| ROYAL LEPAGE BURLOAK REAL ESTATE SERVICES |
|
|

Wally Islam
Real Estate Broker
Dir:
416-949-2626
Bus:
416-293-8500
Fax:
905-913-8585
| Virtual Tour | Book Showing | Email a Friend |
Jump To:
At a Glance:
| Type: | Com - Condo Townhouse |
| Area: | Halton |
| Municipality: | Burlington |
| Neighbourhood: | Freeman |
| Style: | 3-Storey |
| Tax: | $3,819.52 |
| Maintenance Fee: | $156.74 |
| Beds: | 3 |
| Baths: | 2 |
| Fireplace: | N |
Locatin Map:
Payment Calculator:
