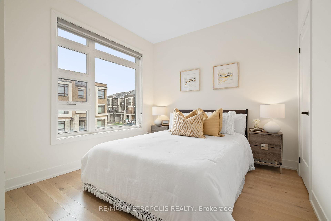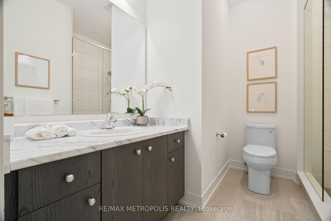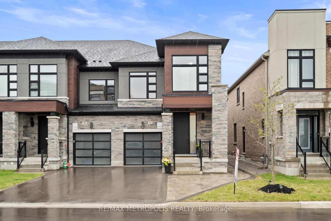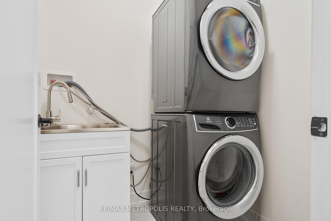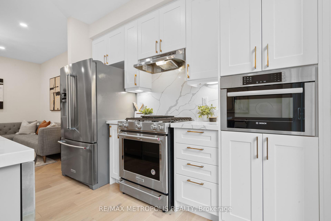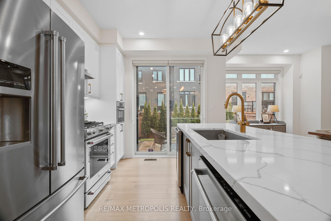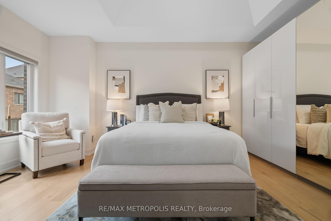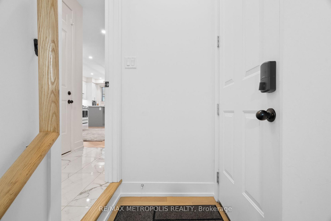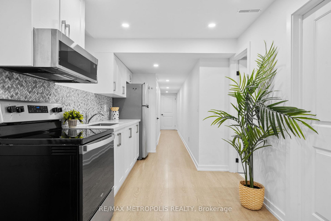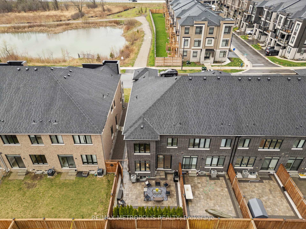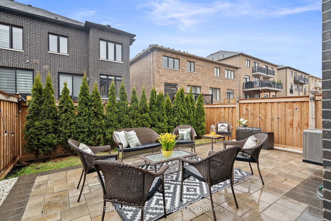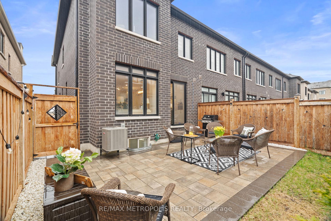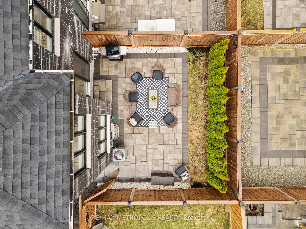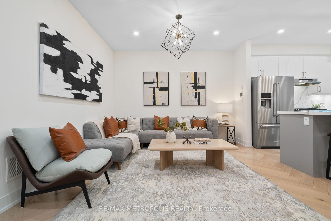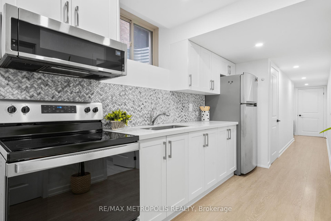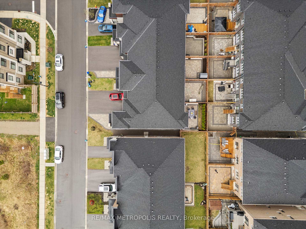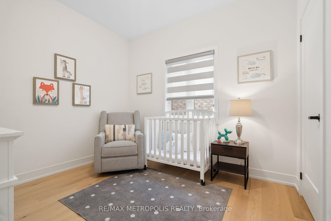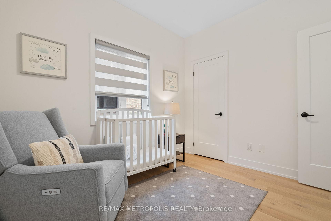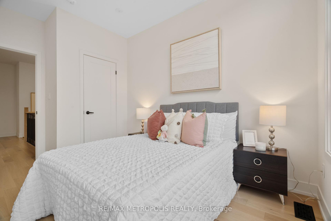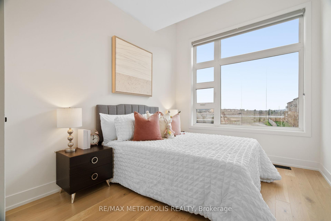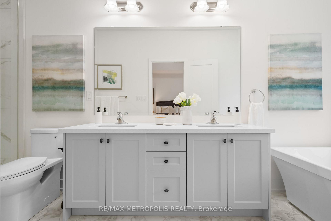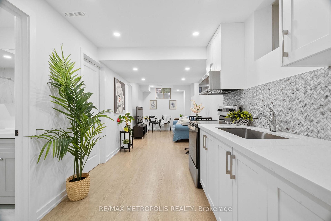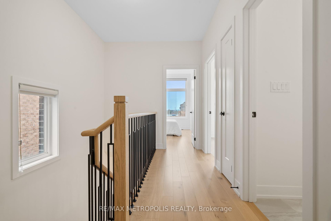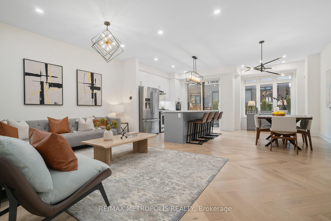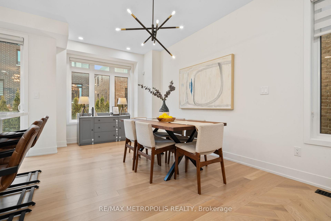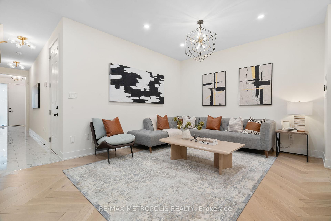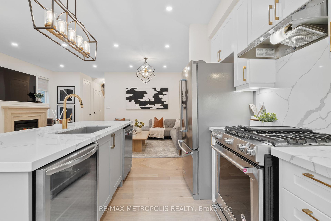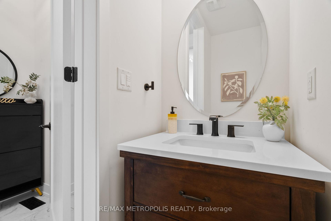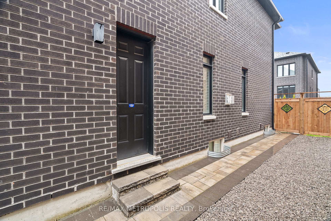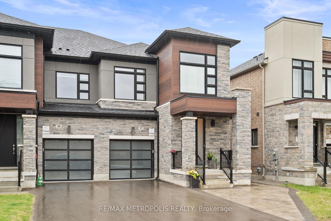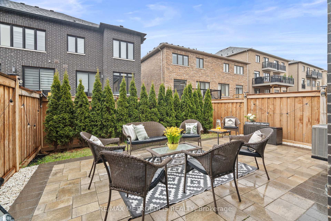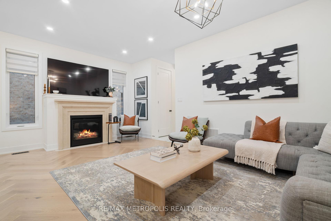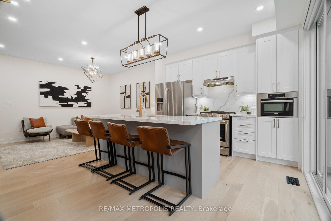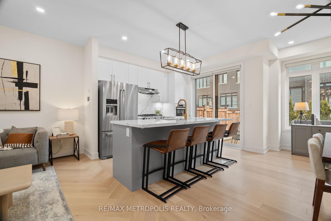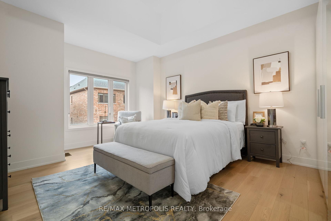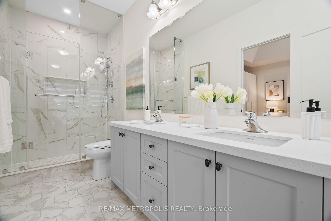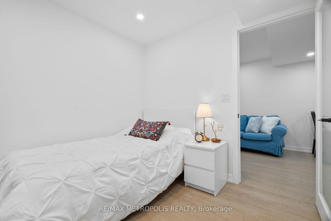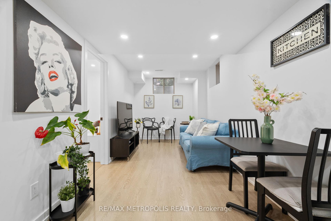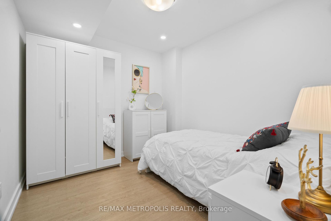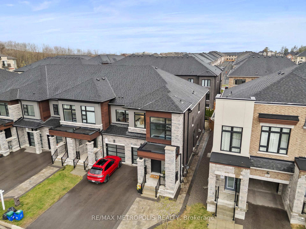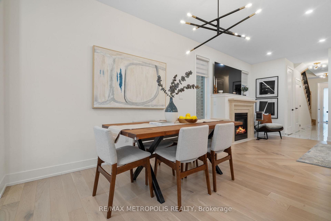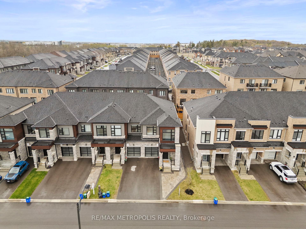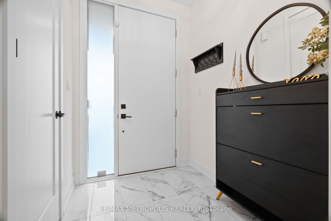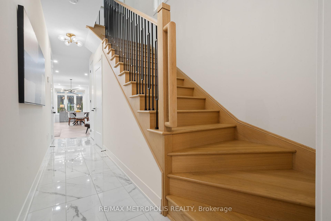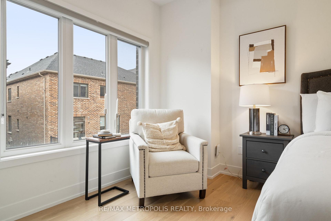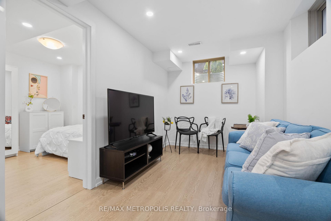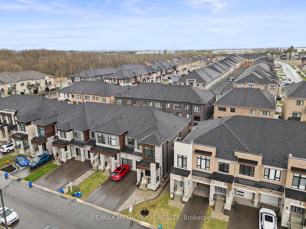$1,249,999
Available - For Sale
Listing ID: N12120401
57 DUCHARME Driv , Richmond Hill, L4S 0J3, York
| Bright, Beautiful & Fully Renovated in Prestigious Richlands! Welcome to this rare modern end-unit townhome, expertly built by Opus Homes and fully renovated from top to bottom with luxurious, family-friendly finishes. Located in Richmond Hills sought-after Richlands community, this bright and spacious 4+1 bedroom home offers peaceful pond and walking trail views-a picture-perfect backdrop for everyday living. Step inside to find a sun-filled open layout with 9-foot ceilings on both levels, stunning herringbone hardwood floors, a cozy built-in gas fireplace, and a chef-worthy kitchen featuring an oversized quartz island with a built-in beverage fridge, quartz backsplash, high-end appliances, and a walk-in pantry that's ready for your next Costco haul. Upstairs, enjoy four generously sized bedrooms with great storage, and the convenience of a second-floor laundry room. The fully separate basement apartment offers a private entrance, full kitchen, living space, and bedroom-ideal for in-laws, guests, or rental income. Outside, new stone landscaping in the front and backyard adds curb appeal and low-maintenance elegance. Plus, you're just steps from Hwy 404, Costco, T&T, groceries, restaurants, and some of Richmond Hills top-rated schools. Bright, stylish, and built for real life-this is Richlands living at its finest. |
| Price | $1,249,999 |
| Taxes: | $6015.16 |
| Occupancy: | Owner |
| Address: | 57 DUCHARME Driv , Richmond Hill, L4S 0J3, York |
| Directions/Cross Streets: | ELGIN MILLS RD E & LESLIE ST |
| Rooms: | 7 |
| Rooms +: | 3 |
| Bedrooms: | 4 |
| Bedrooms +: | 1 |
| Family Room: | T |
| Basement: | Finished, Separate Ent |
| Level/Floor | Room | Length(ft) | Width(ft) | Descriptions | |
| Room 1 | Main | Family Ro | 19.09 | 12 | Hardwood Floor, Fireplace, Open Concept |
| Room 2 | Main | Dining Ro | 10 | 10.99 | Hardwood Floor, Large Window |
| Room 3 | Main | Kitchen | 9.09 | 10.99 | Hardwood Floor, W/O To Yard, Quartz Counter |
| Room 4 | Second | Primary B | Hardwood Floor, 4 Pc Ensuite, Walk-In Closet(s) | ||
| Room 5 | Second | Bedroom 2 | Hardwood Floor, Large Window | ||
| Room 6 | Second | Bedroom 3 | Hardwood Floor, Large Window | ||
| Room 7 | Second | Bedroom 4 | Hardwood Floor, Closet | ||
| Room 8 | Basement | Bedroom | Laminate, Enclosed | ||
| Room 9 | Basement | Living Ro | Laminate, Large Window, Open Concept | ||
| Room 10 | Basement | Kitchen | Laminate, Large Window, Quartz Counter |
| Washroom Type | No. of Pieces | Level |
| Washroom Type 1 | 4 | Second |
| Washroom Type 2 | 3 | Second |
| Washroom Type 3 | 3 | Basement |
| Washroom Type 4 | 2 | Main |
| Washroom Type 5 | 0 |
| Total Area: | 0.00 |
| Property Type: | Att/Row/Townhouse |
| Style: | 2-Storey |
| Exterior: | Brick, Stone |
| Garage Type: | Built-In |
| (Parking/)Drive: | Mutual |
| Drive Parking Spaces: | 3 |
| Park #1 | |
| Parking Type: | Mutual |
| Park #2 | |
| Parking Type: | Mutual |
| Pool: | None |
| Approximatly Square Footage: | 1500-2000 |
| CAC Included: | N |
| Water Included: | N |
| Cabel TV Included: | N |
| Common Elements Included: | N |
| Heat Included: | N |
| Parking Included: | N |
| Condo Tax Included: | N |
| Building Insurance Included: | N |
| Fireplace/Stove: | Y |
| Heat Type: | Forced Air |
| Central Air Conditioning: | Central Air |
| Central Vac: | N |
| Laundry Level: | Syste |
| Ensuite Laundry: | F |
| Sewers: | Sewer |
$
%
Years
This calculator is for demonstration purposes only. Always consult a professional
financial advisor before making personal financial decisions.
| Although the information displayed is believed to be accurate, no warranties or representations are made of any kind. |
| RE/MAX METROPOLIS REALTY |
|
|

Wally Islam
Real Estate Broker
Dir:
416-949-2626
Bus:
416-293-8500
Fax:
905-913-8585
| Virtual Tour | Book Showing | Email a Friend |
Jump To:
At a Glance:
| Type: | Freehold - Att/Row/Townhouse |
| Area: | York |
| Municipality: | Richmond Hill |
| Neighbourhood: | Rural Richmond Hill |
| Style: | 2-Storey |
| Tax: | $6,015.16 |
| Beds: | 4+1 |
| Baths: | 4 |
| Fireplace: | Y |
| Pool: | None |
Locatin Map:
Payment Calculator:
