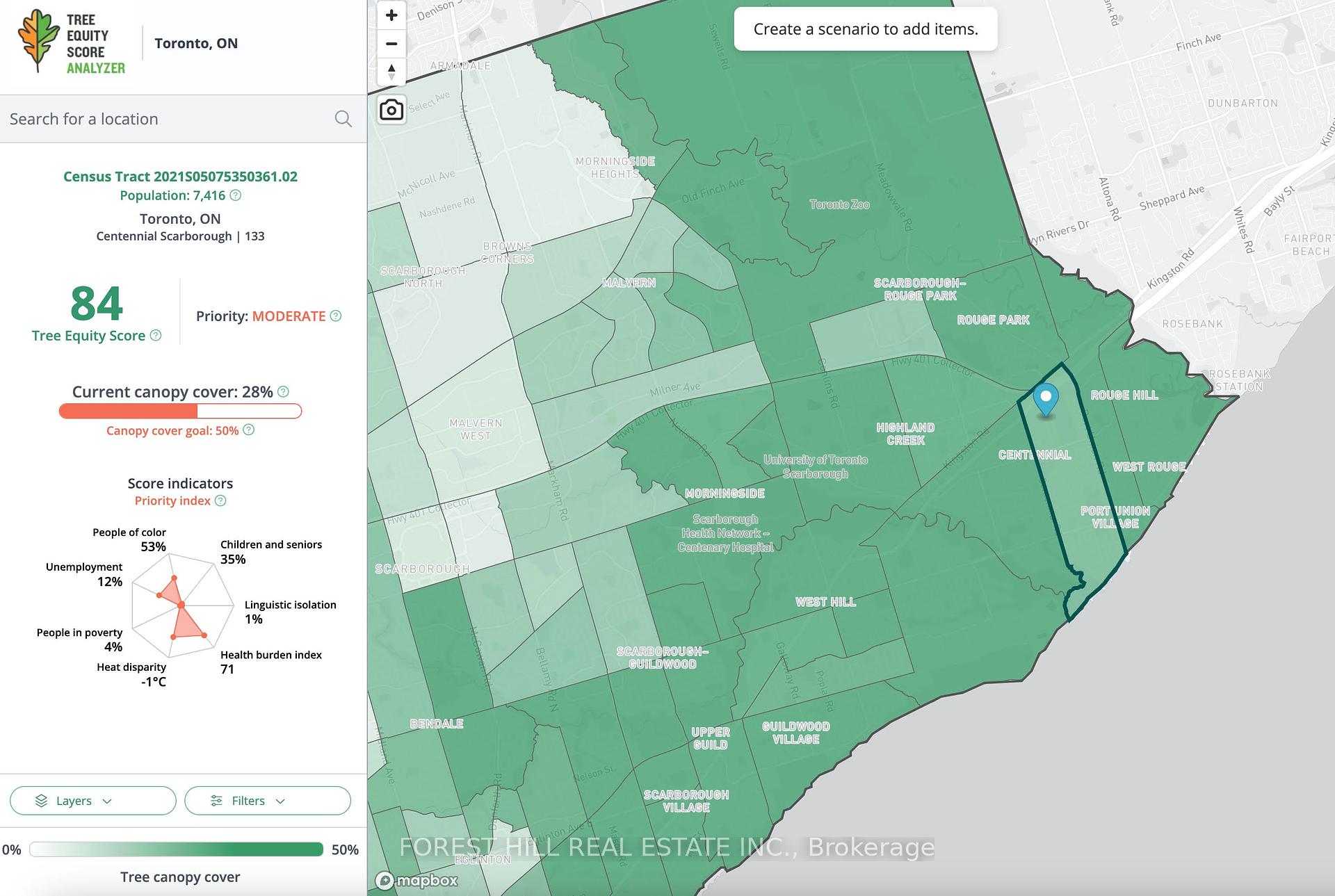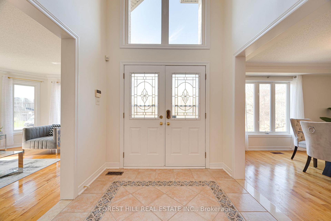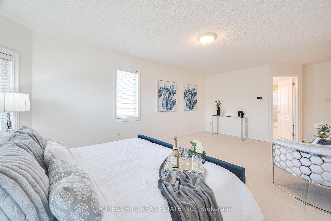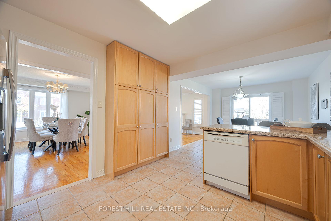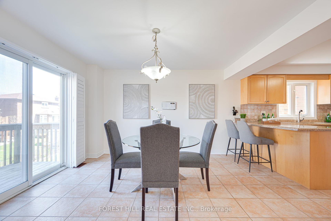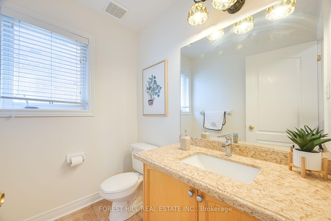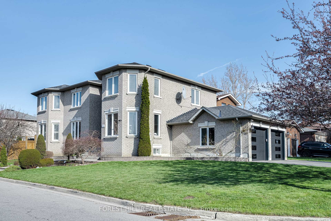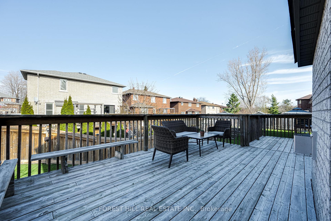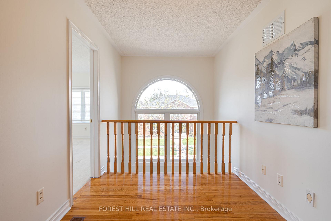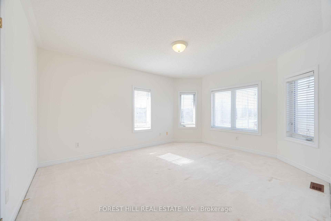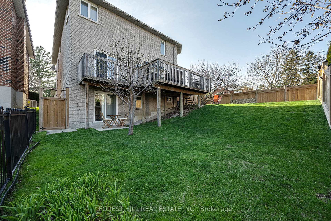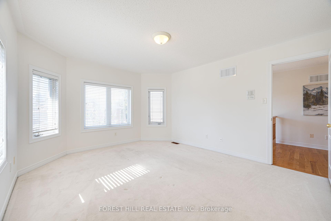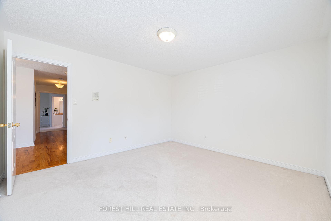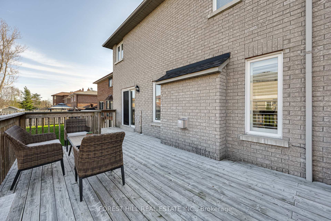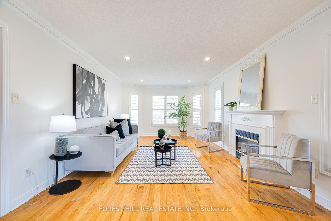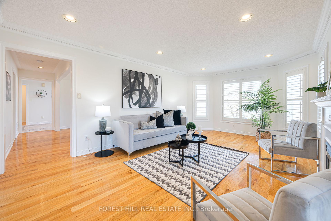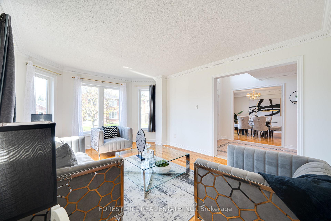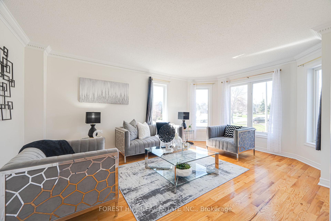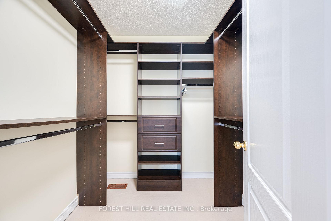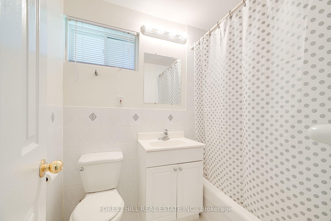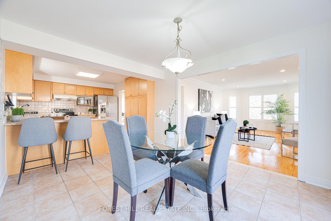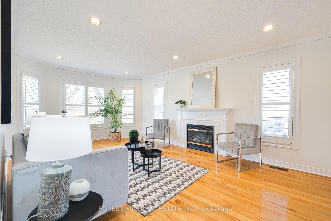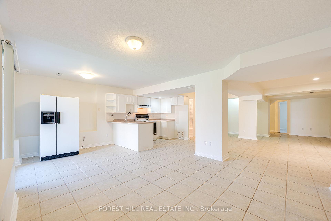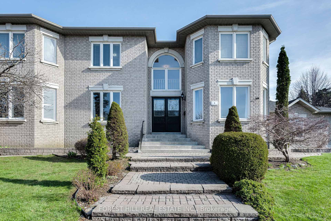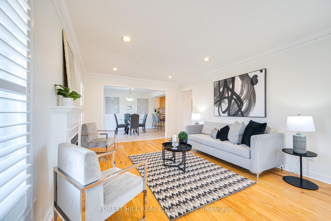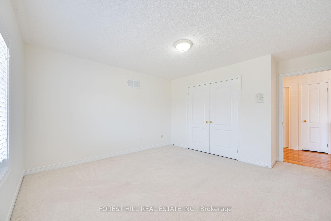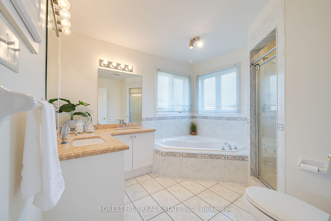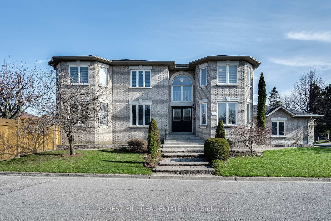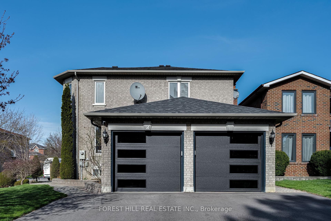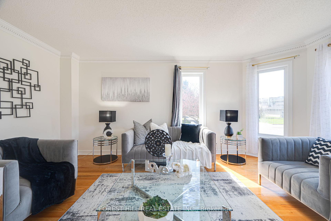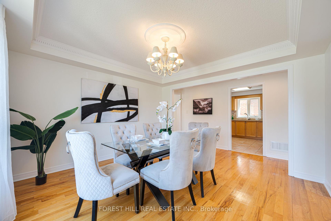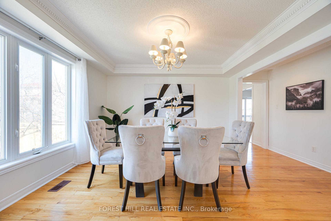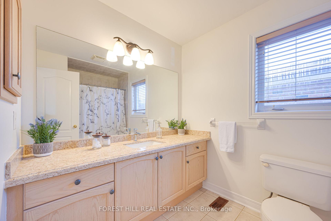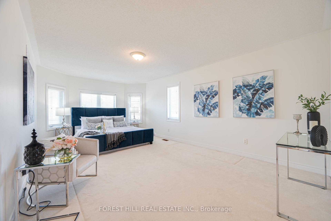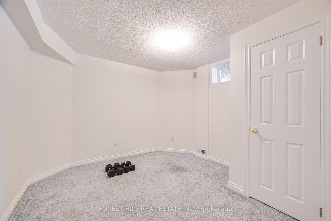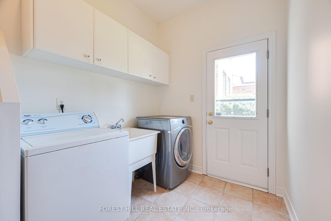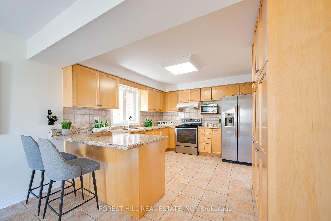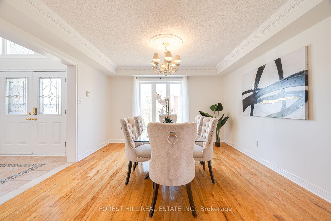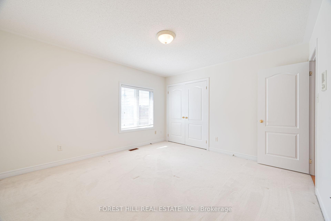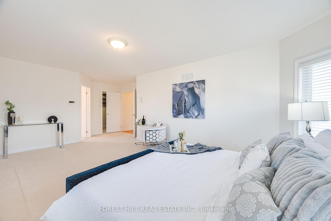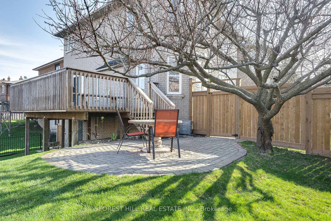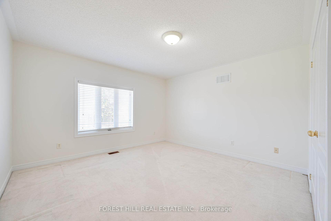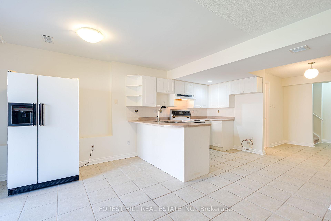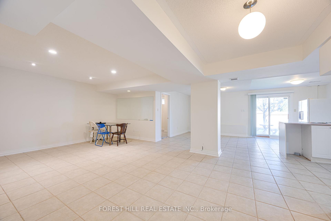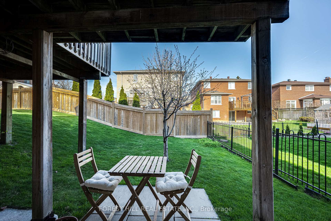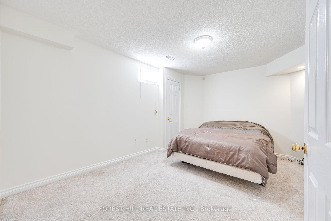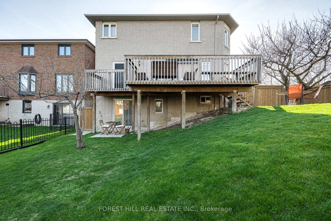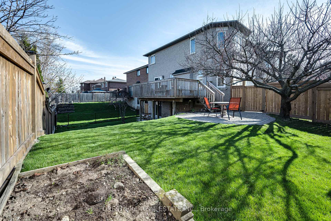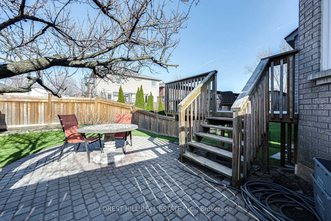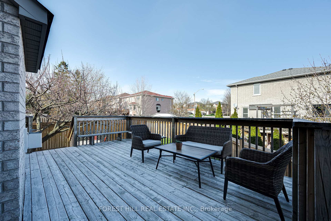$1,599,000
Available - For Sale
Listing ID: E12117318
1 Karina Road , Toronto, M1C 5H9, Toronto
| Welcome home to 1 Karina Rd! Located on a quiet and exclusive street in one of Scarborough's most desirable neighbourhoods. This stunning Custom built 4+2 Bed, 4 Bath has been meticulously maintained. In close proximity to parks and green space, this home is the perfect blend of modern living and natural tranquility. Property features over 4200 sq ft of finished living space including an in-law suite with an above grade walkout. Perfect for growing families or for a multigenerational home. Private fenced backyard w/ 2 walkout and a large deck for entertaining or relaxing. Property is beautifully landscaped including a cherry blossom tree, apricot tree, raspberry bushes and many more. Conveniently located next to Adams Park and just a short drive to Port Union Waterfront, providing you with endless outdoor adventures. Short walk to top rated schools, Easy access to HWY 401, TTC, GO Train station and many shops and amenities. You Don' t want to miss the opportunity to make this rare and unique home yours! |
| Price | $1,599,000 |
| Taxes: | $6802.48 |
| Assessment Year: | 2024 |
| Occupancy: | Owner |
| Address: | 1 Karina Road , Toronto, M1C 5H9, Toronto |
| Directions/Cross Streets: | Port Union Rd / Lawson Rd |
| Rooms: | 9 |
| Rooms +: | 5 |
| Bedrooms: | 4 |
| Bedrooms +: | 2 |
| Family Room: | T |
| Basement: | Full, Finished wit |
| Level/Floor | Room | Length(ft) | Width(ft) | Descriptions | |
| Room 1 | Main | Living Ro | 16.99 | 12 | Hardwood Floor, California Shutters, Fireplace |
| Room 2 | Main | Dining Ro | 12.99 | 12.6 | Hardwood Floor, Crown Moulding, Large Window |
| Room 3 | Main | Kitchen | 25.58 | 10.99 | Ceramic Floor, Eat-in Kitchen, Pantry |
| Room 4 | Main | Family Ro | 18.99 | 12 | Hardwood Floor, Large Window, Crown Moulding |
| Room 5 | Main | Breakfast | Ceramic Floor, California Shutters, W/O To Deck | ||
| Room 6 | Second | Primary B | 19.98 | 12 | Double Doors, 5 Pc Ensuite, Walk-In Closet(s) |
| Room 7 | Second | Bedroom 2 | 14.79 | 12 | Broadloom, Double Closet, SW View |
| Room 8 | Second | Bedroom 3 | 13.19 | 12.89 | Broadloom, Double Closet, Window |
| Room 9 | Second | Bedroom 4 | 13.28 | 12 | |
| Room 10 | Basement | Kitchen | Combined w/Dining, W/O To Yard, Tile Floor | ||
| Room 11 | Basement | Breakfast | Combined w/Kitchen, W/O To Yard, Tile Floor | ||
| Room 12 | Basement | Media Roo | Tile Floor, W/O To Yard, Pot Lights | ||
| Room 13 | Basement | Bedroom | Broadloom, Above Grade Window, Closet | ||
| Room 14 | Basement | Bedroom | Broadloom, Above Grade Window, Closet |
| Washroom Type | No. of Pieces | Level |
| Washroom Type 1 | 5 | Second |
| Washroom Type 2 | 4 | Second |
| Washroom Type 3 | 2 | Main |
| Washroom Type 4 | 4 | Basement |
| Washroom Type 5 | 0 |
| Total Area: | 0.00 |
| Approximatly Age: | 16-30 |
| Property Type: | Detached |
| Style: | 2-Storey |
| Exterior: | Brick |
| Garage Type: | Attached |
| (Parking/)Drive: | Private Do |
| Drive Parking Spaces: | 2 |
| Park #1 | |
| Parking Type: | Private Do |
| Park #2 | |
| Parking Type: | Private Do |
| Pool: | None |
| Other Structures: | Fence - Full |
| Approximatly Age: | 16-30 |
| Approximatly Square Footage: | 3000-3500 |
| Property Features: | Beach, Lake/Pond |
| CAC Included: | N |
| Water Included: | N |
| Cabel TV Included: | N |
| Common Elements Included: | N |
| Heat Included: | N |
| Parking Included: | N |
| Condo Tax Included: | N |
| Building Insurance Included: | N |
| Fireplace/Stove: | Y |
| Heat Type: | Forced Air |
| Central Air Conditioning: | Central Air |
| Central Vac: | Y |
| Laundry Level: | Syste |
| Ensuite Laundry: | F |
| Sewers: | Sewer |
$
%
Years
This calculator is for demonstration purposes only. Always consult a professional
financial advisor before making personal financial decisions.
| Although the information displayed is believed to be accurate, no warranties or representations are made of any kind. |
| FOREST HILL REAL ESTATE INC. |
|
|

Wally Islam
Real Estate Broker
Dir:
416-949-2626
Bus:
416-293-8500
Fax:
905-913-8585
| Book Showing | Email a Friend |
Jump To:
At a Glance:
| Type: | Freehold - Detached |
| Area: | Toronto |
| Municipality: | Toronto E10 |
| Neighbourhood: | Centennial Scarborough |
| Style: | 2-Storey |
| Approximate Age: | 16-30 |
| Tax: | $6,802.48 |
| Beds: | 4+2 |
| Baths: | 4 |
| Fireplace: | Y |
| Pool: | None |
Locatin Map:
Payment Calculator:
