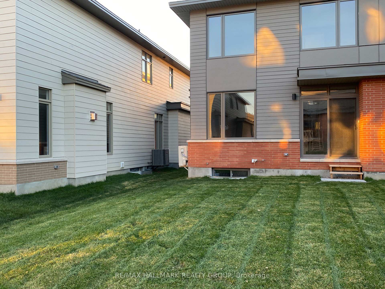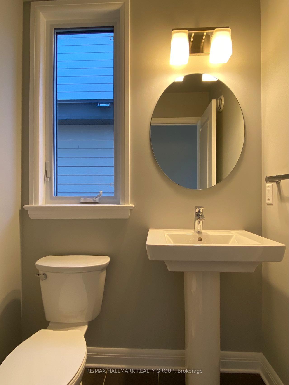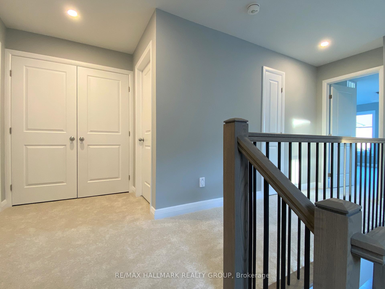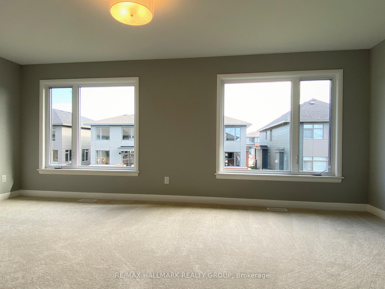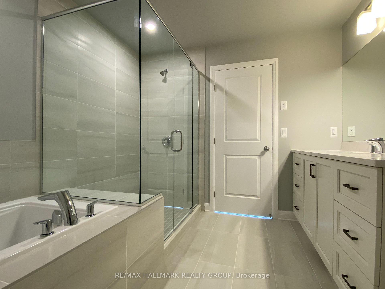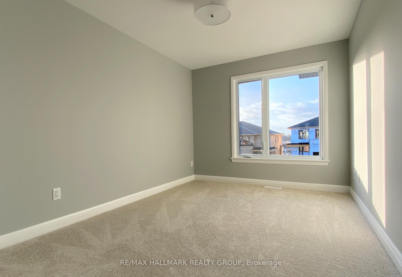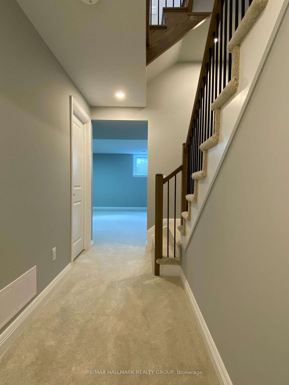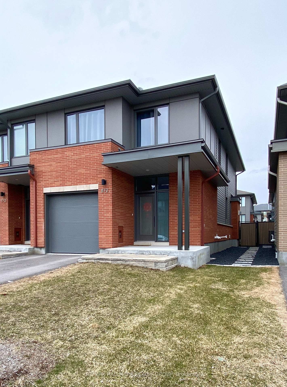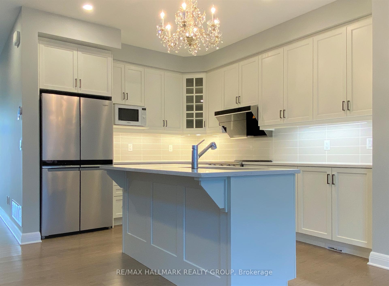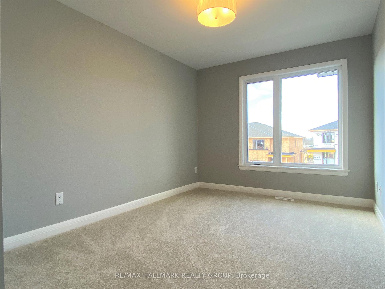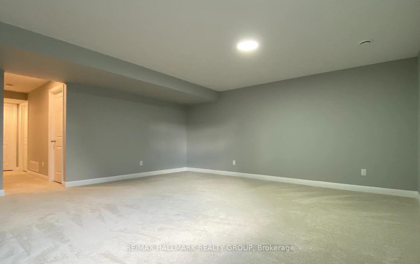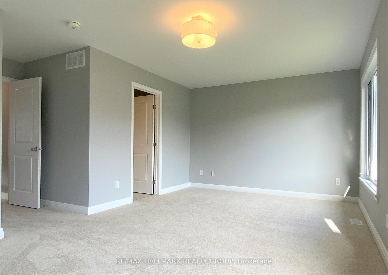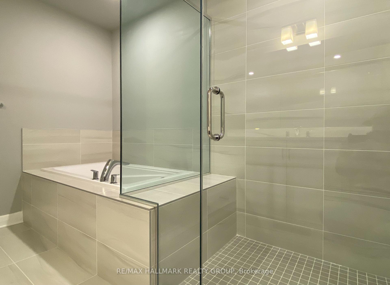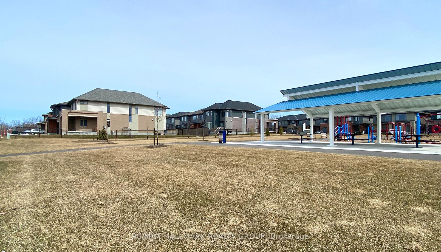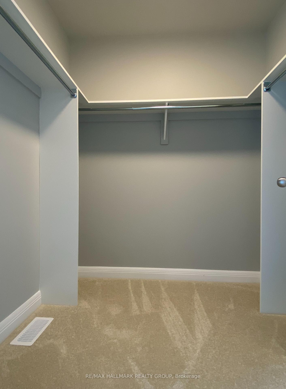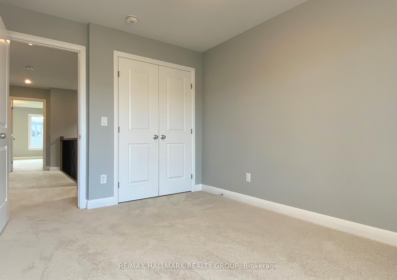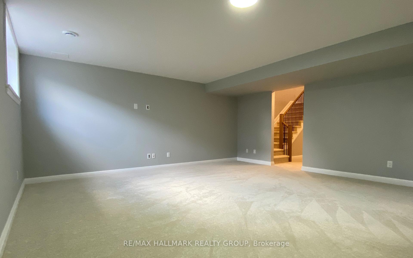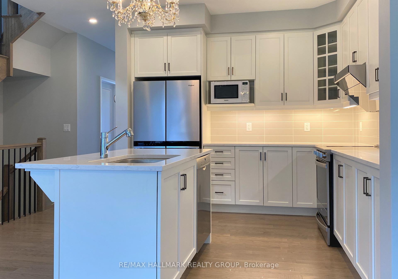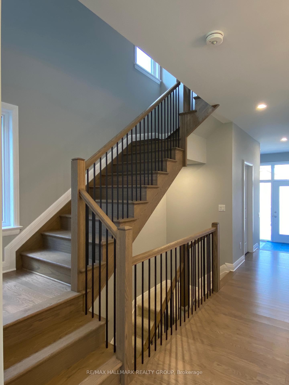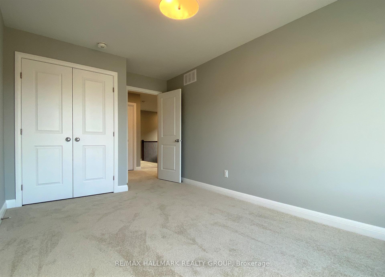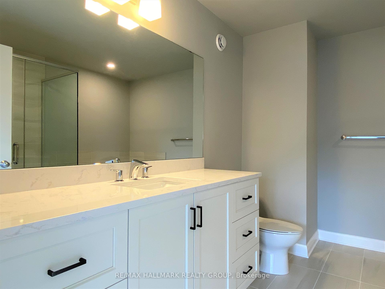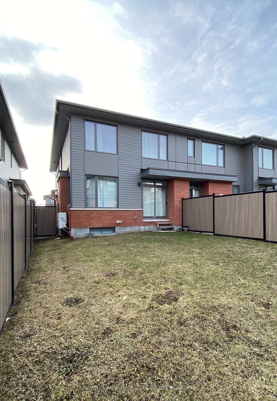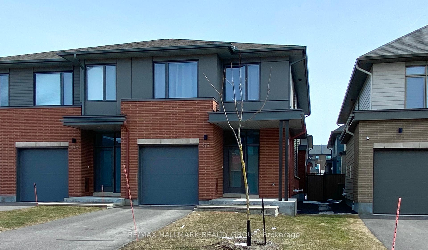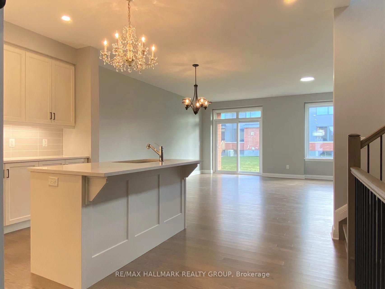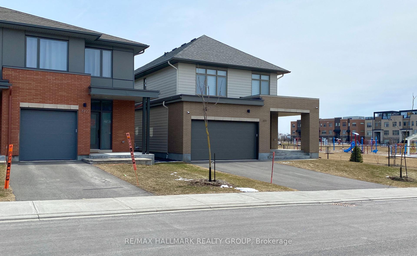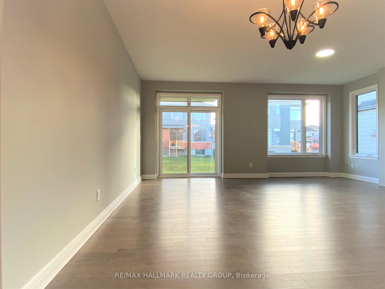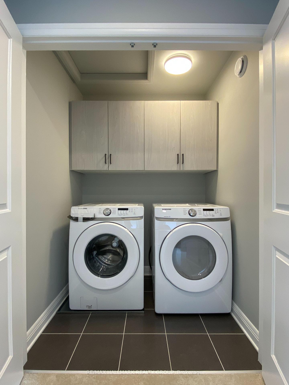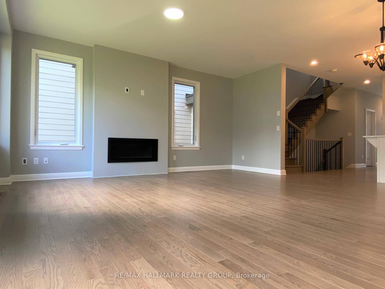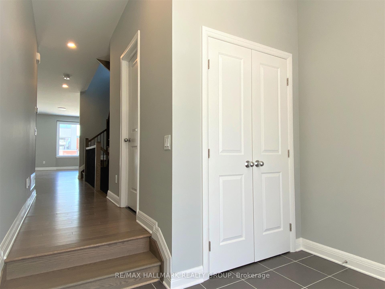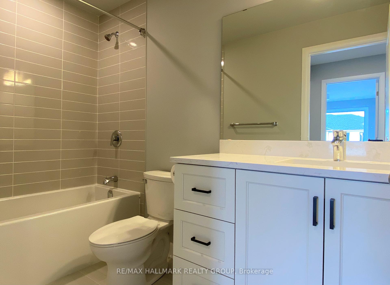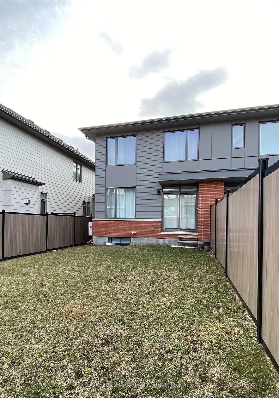$3,550
Available - For Rent
Listing ID: X12094738
872 MOSES TENNISCO Stre , Manor Park - Cardinal Glen and Area, K1K 5A2, Ottawa
| NEW EXECUTIVE END UNIT TOWNHOUSE FOR RENT! Developed by Uniform, one of Ottawa's premium builders. Ideally located in the family-oriented neighborhood of Wateridge Village, a new community between ROTHWELL Heights and ROCKCLIFFE Park. This large end unit offering 2276 SQFT with 3 beds, 3 baths, a large foyer, an expansive living space, open concept kitchen with quartz, large windows, stainless appliances, custom cabinetry and an upgraded gas Naploleon fireplace as a focal point. The second floor has 3 beds, fully upgraded master bathroom, and full main bathroom. Partial finished basement with a huge recreation room. Advanced HVAC, HRV, high efficiency gas furnace and hot water on demand, Central Vacuum Built-in. Fully fenced. Great location, beside Veterans Park, Walking distance to NRC, Hôpital Montfort and CMHC, only 10 mins to Parliament Hills, Business Center/Costco (Beacon Hill), Downtown and the best schools, Ashbury, Elmwood, Colonel By, Lisgar etc. No pets, no smoking, please. |
| Price | $3,550 |
| Taxes: | $0.00 |
| Occupancy: | Tenant |
| Address: | 872 MOSES TENNISCO Stre , Manor Park - Cardinal Glen and Area, K1K 5A2, Ottawa |
| Lot Size: | 7.89 x 108.13 (Feet) |
| Directions/Cross Streets: | From Montreal Rd, Turn to Todd’s Rd, Turn right onto Hemlock Rd, Turn left onto Moses Tennisco St. |
| Rooms: | 10 |
| Bedrooms: | 3 |
| Bedrooms +: | 0 |
| Family Room: | T |
| Basement: | Partially Fi |
| Furnished: | Part |
| Level/Floor | Room | Length(ft) | Width(ft) | Descriptions | |
| Room 1 | Main | Foyer | 8.66 | 6.99 | |
| Room 2 | Main | Bathroom | 5.15 | 4.66 | |
| Room 3 | Main | Kitchen | 11.64 | 10.4 | |
| Room 4 | Main | Living Ro | 19.16 | 18.07 | |
| Room 5 | Second | Primary B | 19.16 | 11.48 | |
| Room 6 | Second | Bathroom | 10.66 | 9.15 | |
| Room 7 | Second | Bedroom | 13.32 | 9.41 | |
| Room 8 | Second | Bedroom | 13.15 | 9.41 | |
| Room 9 | Second | Bathroom | 9.15 | 4.89 | |
| Room 10 | Second | Laundry | 5.41 | 4.66 | |
| Room 11 | Basement | Recreatio | 18.47 | 17.81 |
| Washroom Type | No. of Pieces | Level |
| Washroom Type 1 | 4 | Second |
| Washroom Type 2 | 3 | Second |
| Washroom Type 3 | 2 | Ground |
| Washroom Type 4 | 0 | |
| Washroom Type 5 | 0 |
| Total Area: | 0.00 |
| Property Type: | Att/Row/Townhouse |
| Style: | 2-Storey |
| Exterior: | Brick, Vinyl Siding |
| Garage Type: | Attached |
| Drive Parking Spaces: | 1 |
| Pool: | None |
| Laundry Access: | Ensuite |
| Approximatly Square Footage: | 2500-3000 |
| Property Features: | School, Fenced Yard |
| CAC Included: | N |
| Water Included: | N |
| Cabel TV Included: | N |
| Common Elements Included: | N |
| Heat Included: | N |
| Parking Included: | N |
| Condo Tax Included: | N |
| Building Insurance Included: | N |
| Fireplace/Stove: | Y |
| Heat Type: | Forced Air |
| Central Air Conditioning: | Central Air |
| Central Vac: | Y |
| Laundry Level: | Syste |
| Ensuite Laundry: | F |
| Elevator Lift: | False |
| Sewers: | Sewer |
| Utilities-Cable: | A |
| Utilities-Hydro: | A |
| Although the information displayed is believed to be accurate, no warranties or representations are made of any kind. |
| RE/MAX HALLMARK REALTY GROUP |
|
|

Wally Islam
Real Estate Broker
Dir:
416-949-2626
Bus:
416-293-8500
Fax:
905-913-8585
| Book Showing | Email a Friend |
Jump To:
At a Glance:
| Type: | Freehold - Att/Row/Townhouse |
| Area: | Ottawa |
| Municipality: | Manor Park - Cardinal Glen and Area |
| Neighbourhood: | 3104 - CFB Rockcliffe and Area |
| Style: | 2-Storey |
| Lot Size: | 7.89 x 108.13(Feet) |
| Beds: | 3 |
| Baths: | 3 |
| Fireplace: | Y |
| Pool: | None |
Locatin Map:
