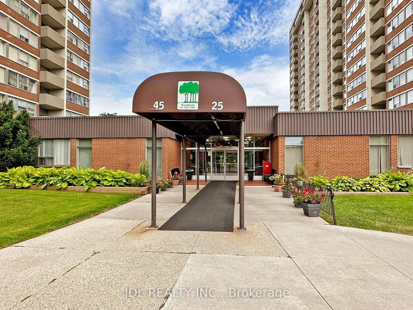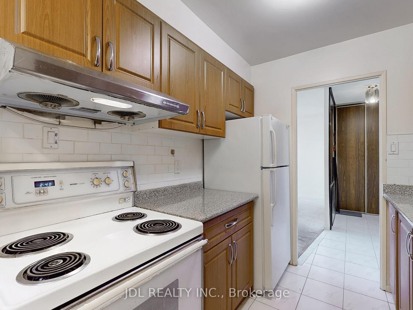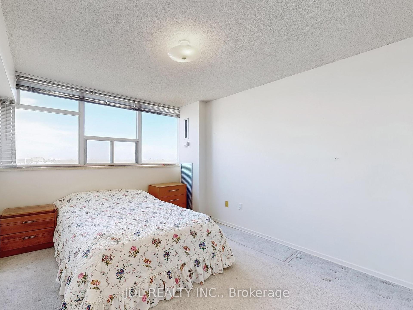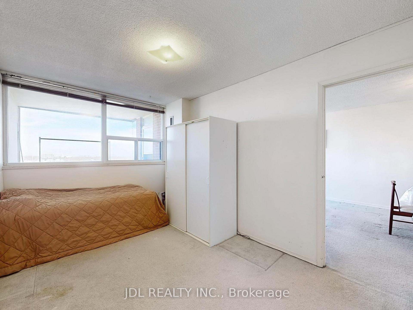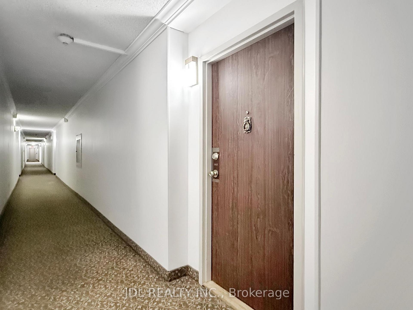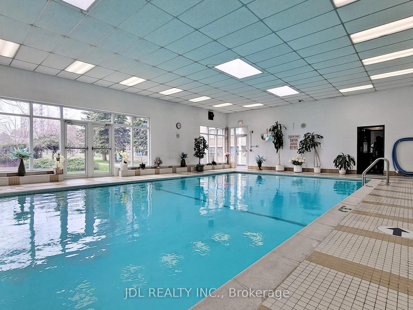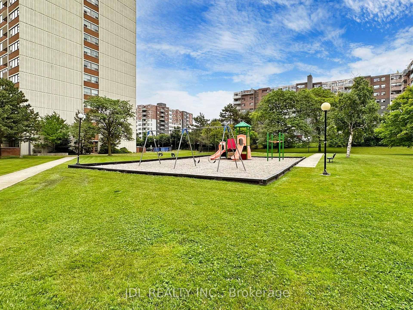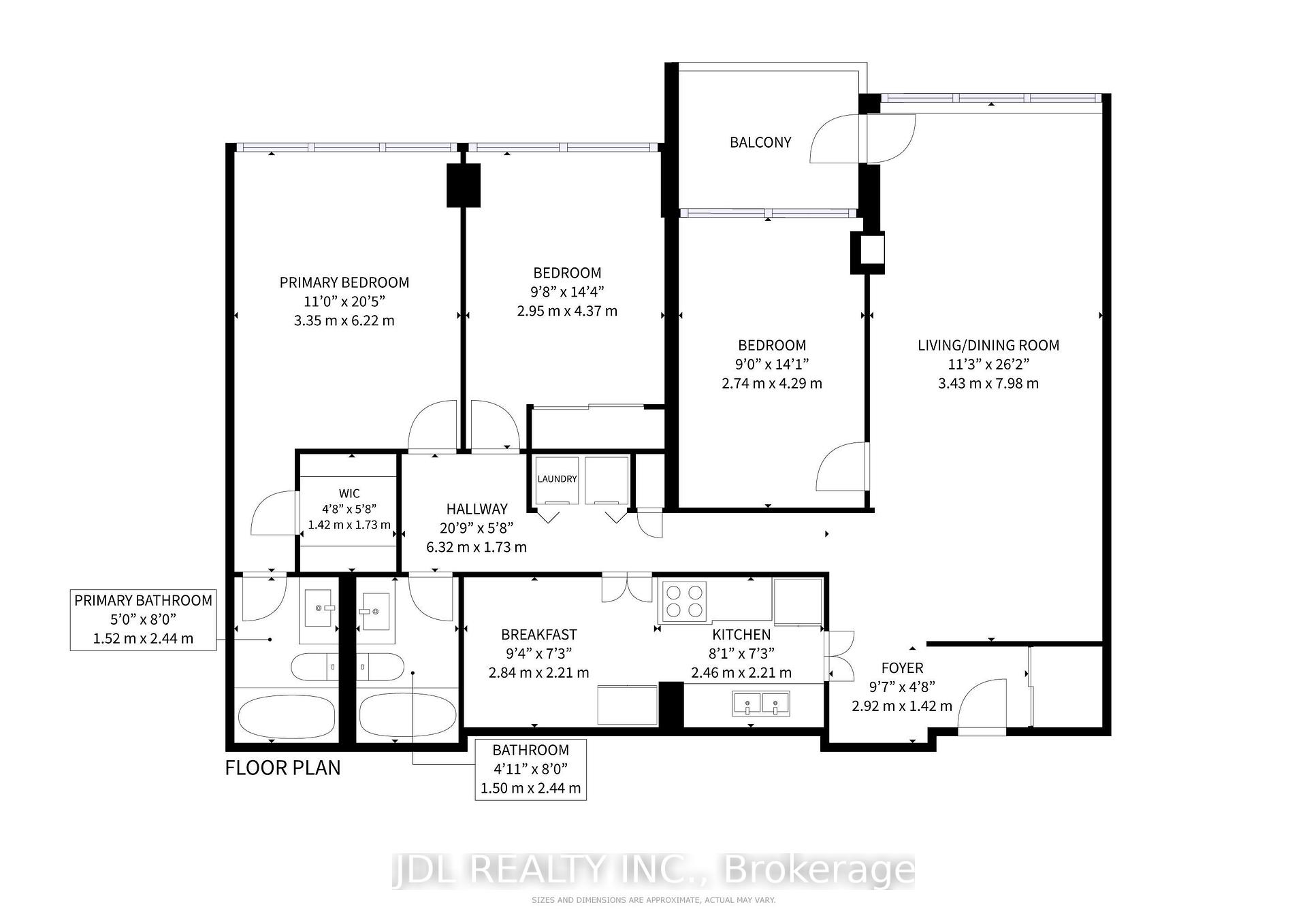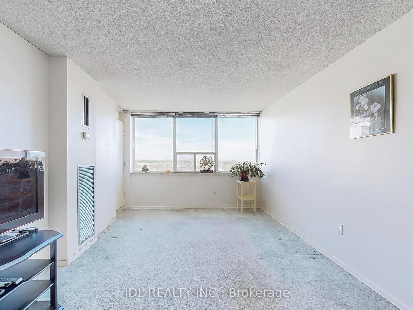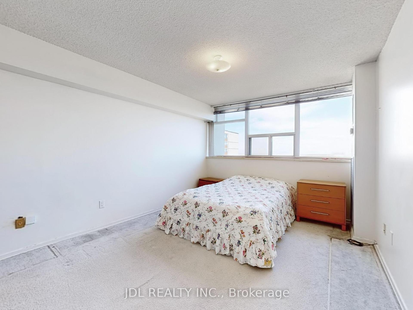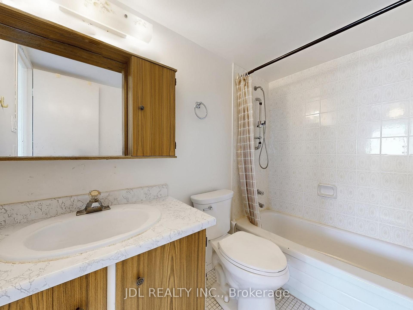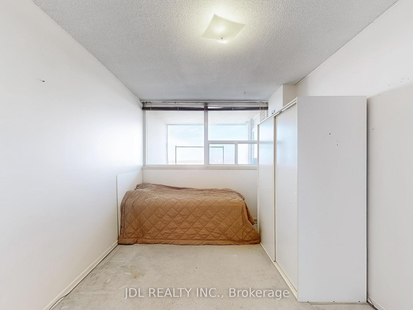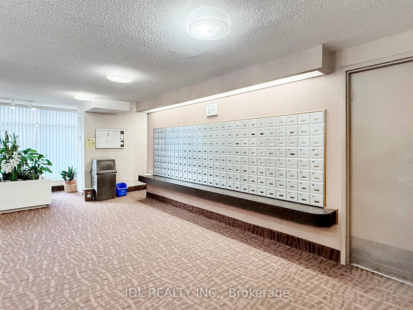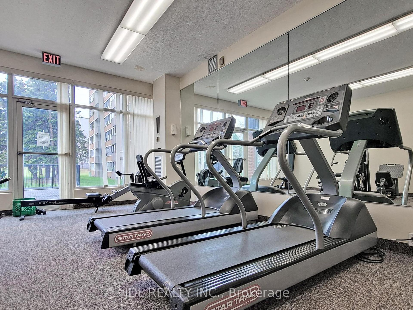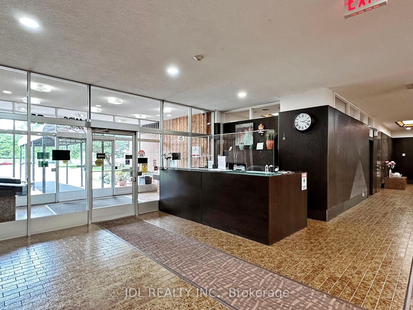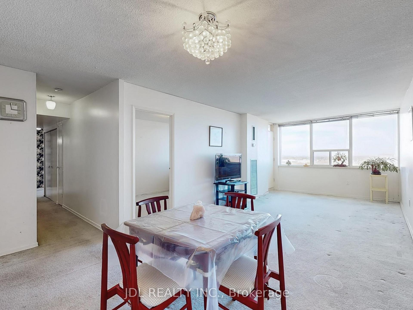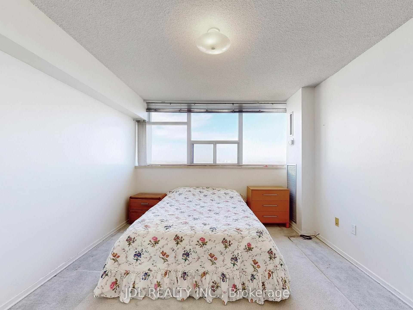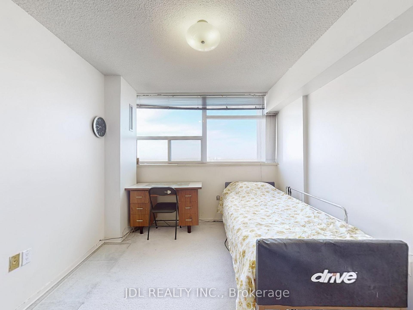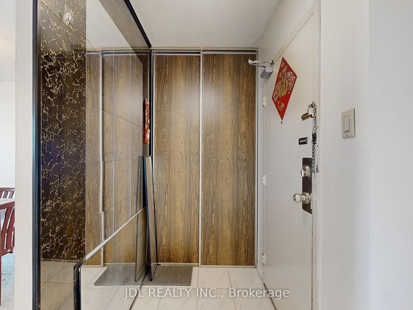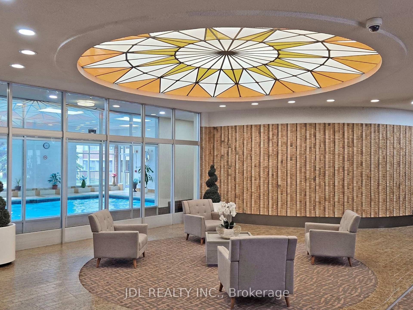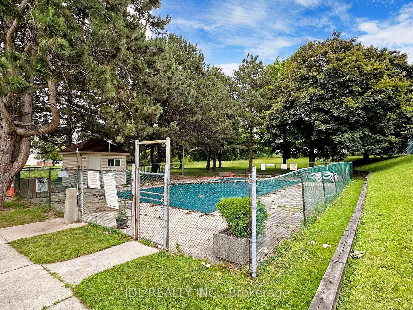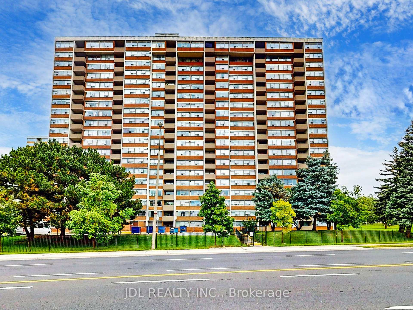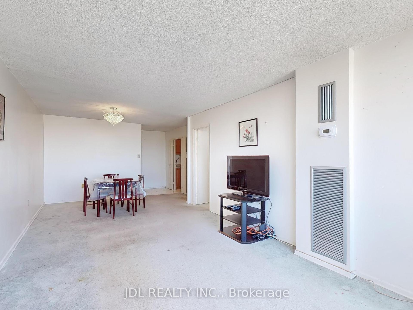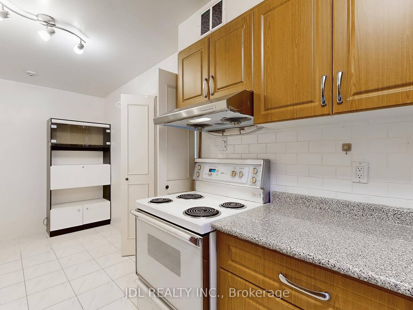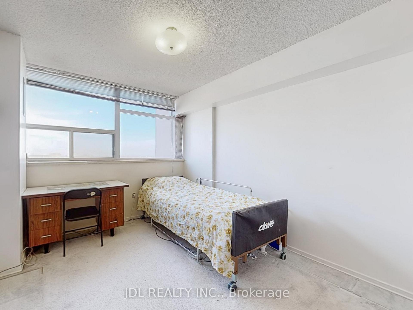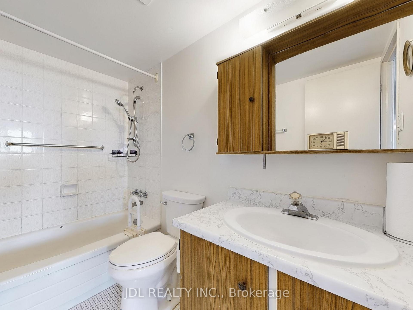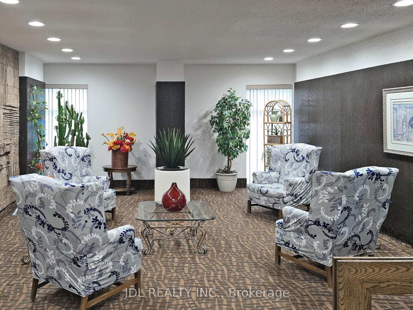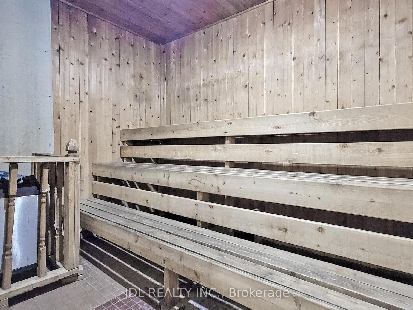$529,000
Available - For Sale
Listing ID: E12118889
25 Silver Springs Boul , Toronto, M1V 1M9, Toronto
| Attention Investor & Contractors! Original condition 2+1 bedroom(Den can be 3rd Bedroom) condo-Ready for your Vision. Unlock the potential of this 3 bedroom,2 Full bathroom & Two Parking Spots(Exclusive use)condo located in the heart of Scarborough,close to school,transit,park,Hospital...This specious unit has been meticulously maintained in its original condition--offering a blank canvas for creative buyers,investors,or renovators.Good opportunity for value increase. More than 1200sqft and functional floor plan with excellent nature light, Well Managed Building With Great Amenities To Enjoy Indoor Pool & Gym&security. Priced to sell. Please open the link for Virtual tour:https://www.winsold.com/tour/401115 |
| Price | $529,000 |
| Taxes: | $1881.21 |
| Assessment Year: | 2024 |
| Occupancy: | Owner |
| Address: | 25 Silver Springs Boul , Toronto, M1V 1M9, Toronto |
| Postal Code: | M1V 1M9 |
| Province/State: | Toronto |
| Directions/Cross Streets: | Finch Ave E and Birchmount |
| Level/Floor | Room | Length(ft) | Width(ft) | Descriptions | |
| Room 1 | Flat | Living Ro | 26.17 | 11.25 | Broadloom, Combined w/Dining, East View |
| Room 2 | Flat | Dining Ro | 26.17 | 11.25 | Broadloom, Combined w/Living, East View |
| Room 3 | Flat | Kitchen | 8.07 | 7.25 | Combined w/Br |
| Room 4 | Flat | Breakfast | 9.32 | 7.25 | Combined w/Kitchen |
| Room 5 | Flat | Primary B | 20.4 | 10.99 | Broadloom, Closet, 4 Pc Ensuite |
| Room 6 | Flat | Bedroom 2 | 14.33 | 9.68 | Broadloom, Closet, East View |
| Room 7 | Flat | Den | 14.07 | 8.99 | Broadloom, East View |
| Room 8 |
| Washroom Type | No. of Pieces | Level |
| Washroom Type 1 | 4 | Main |
| Washroom Type 2 | 0 | |
| Washroom Type 3 | 0 | |
| Washroom Type 4 | 0 | |
| Washroom Type 5 | 0 |
| Total Area: | 0.00 |
| Washrooms: | 2 |
| Heat Type: | Forced Air |
| Central Air Conditioning: | Central Air |
$
%
Years
This calculator is for demonstration purposes only. Always consult a professional
financial advisor before making personal financial decisions.
| Although the information displayed is believed to be accurate, no warranties or representations are made of any kind. |
| JDL REALTY INC. |
|
|

Wally Islam
Real Estate Broker
Dir:
416-949-2626
Bus:
416-293-8500
Fax:
905-913-8585
| Virtual Tour | Book Showing | Email a Friend |
Jump To:
At a Glance:
| Type: | Com - Condo Apartment |
| Area: | Toronto |
| Municipality: | Toronto E05 |
| Neighbourhood: | L'Amoreaux |
| Style: | Apartment |
| Tax: | $1,881.21 |
| Maintenance Fee: | $750.81 |
| Beds: | 2+1 |
| Baths: | 2 |
| Fireplace: | N |
Locatin Map:
Payment Calculator:
