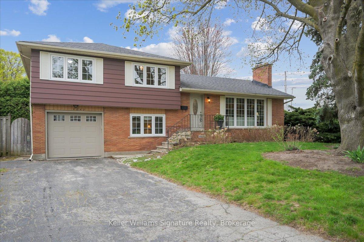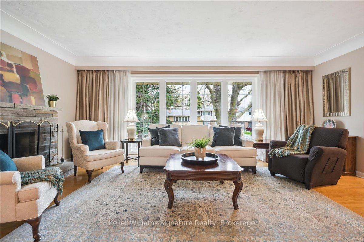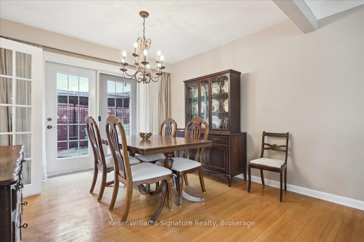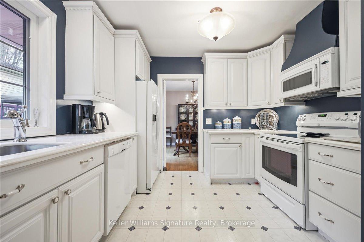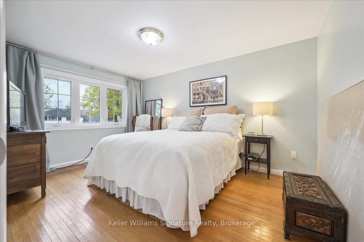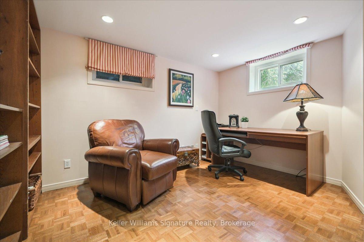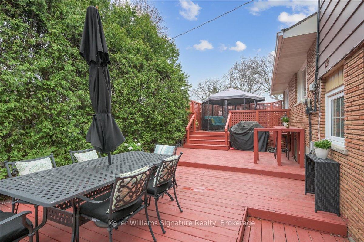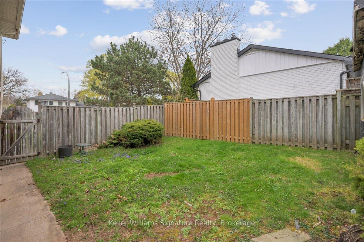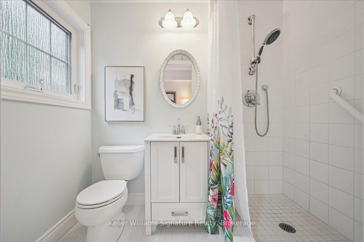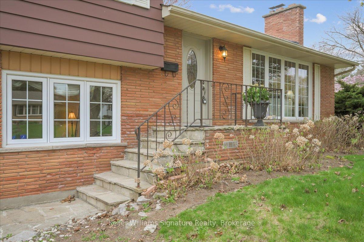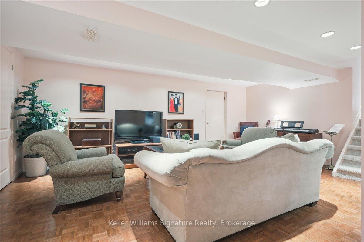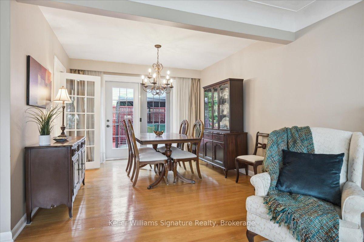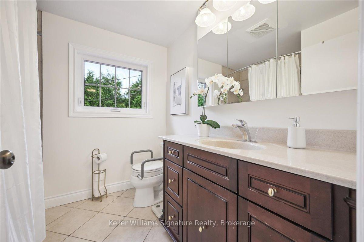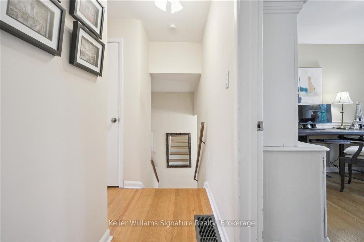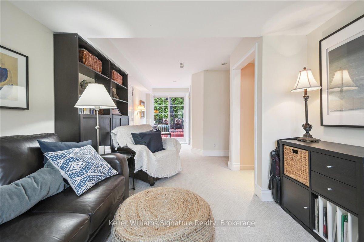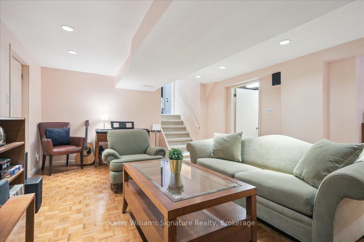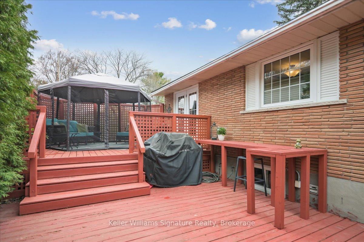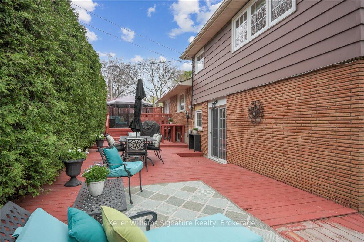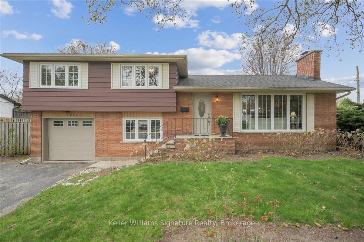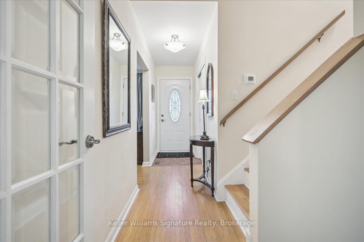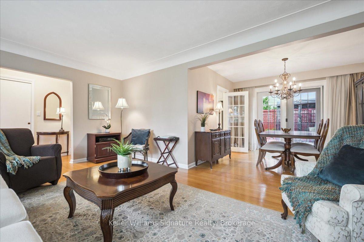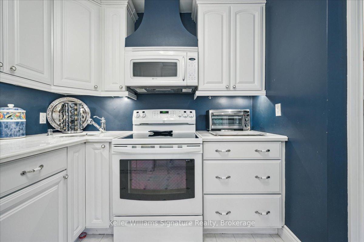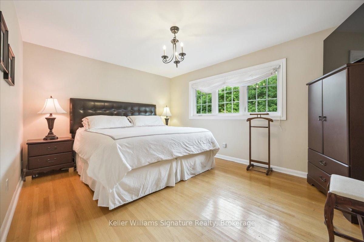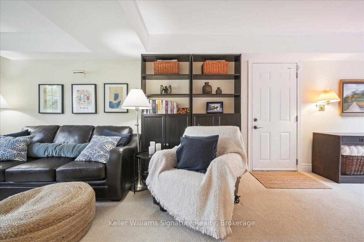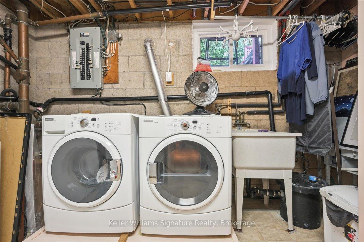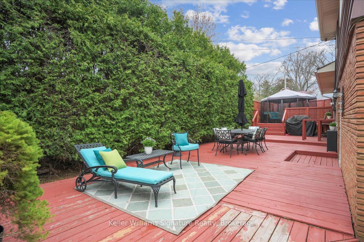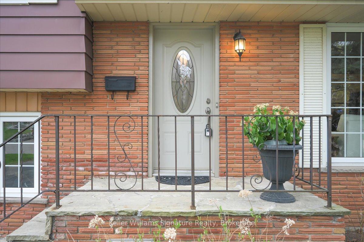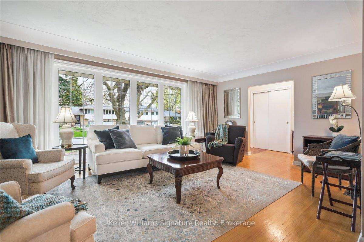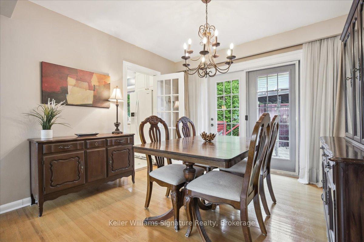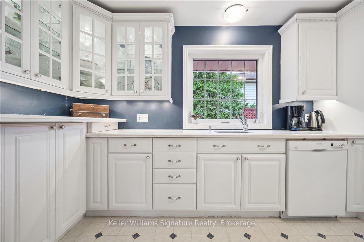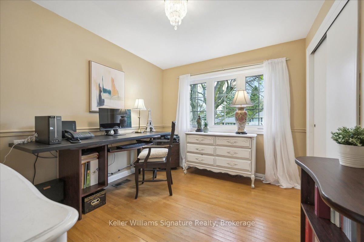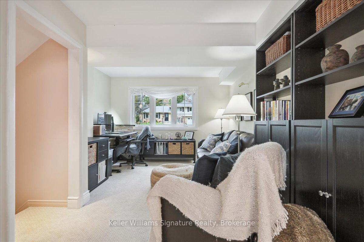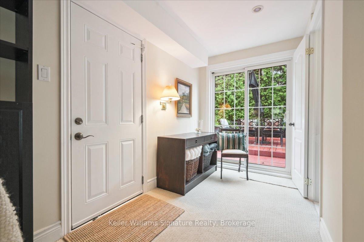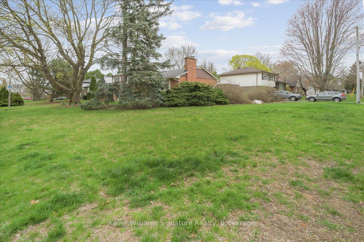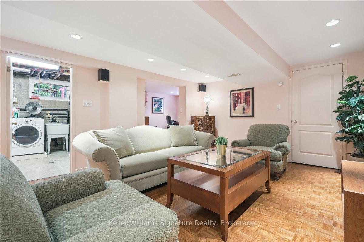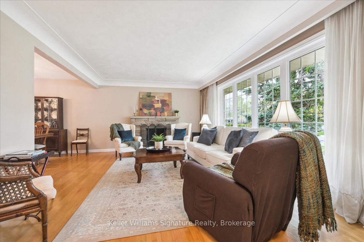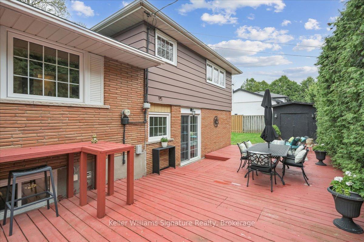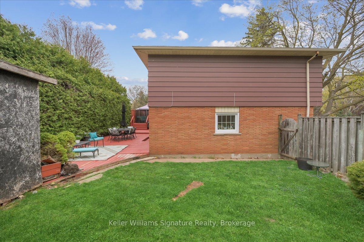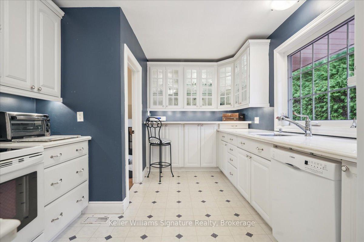$1,249,000
Available - For Sale
Listing ID: W12120761
4042 Melba Lane , Burlington, L7L 2C3, Halton
| INCREDIBLE NEIGHBOURHOOD, highly desirable school district, and an opportunity to claim your piece of South Burlington without breaking the bank! This 3 bedroom, 2 bathroom side split home located in Shoreacres is walking distance to Paletta Lake Park, downtown/ Lake Ontario, Tuck P.S., Nelson HS and Pool/ Recreation Center, and more! The home has been lovingly maintained and is ready for your finishing touches or new build opportunity. Large windows create a bright & inviting space on all levels, with dedicated space for work-from-home, and convenient inside entry from the garage. Some features include hardwood floors, a well appointed kitchen with plenty of storage, and a cosy fireplace in the living room. Walk out from the dining room directly onto a large private deck in the backyard, as well as enjoy green space surrounded by mature cedars. This street is being rejuvenated - many new-build luxury or renovated homes. A must-see property if you are looking in South Burlington! |
| Price | $1,249,000 |
| Taxes: | $6013.90 |
| Assessment Year: | 2025 |
| Occupancy: | Owner |
| Address: | 4042 Melba Lane , Burlington, L7L 2C3, Halton |
| Acreage: | < .50 |
| Directions/Cross Streets: | Spruce Avenue |
| Rooms: | 8 |
| Rooms +: | 4 |
| Bedrooms: | 3 |
| Bedrooms +: | 0 |
| Family Room: | T |
| Basement: | Finished, Full |
| Level/Floor | Room | Length(ft) | Width(ft) | Descriptions | |
| Room 1 | Main | Family Ro | 19.12 | 12.89 | Fireplace |
| Room 2 | Main | Dining Ro | 11.02 | 10.89 | W/O To Deck |
| Room 3 | Main | Kitchen | 14.2 | 10.36 | |
| Room 4 | Ground | Den | 23.52 | 10.46 | W/O To Patio |
| Room 5 | Ground | Bathroom | 4.72 | 7.18 | 3 Pc Bath |
| Room 6 | Upper | Bedroom | 10.79 | 13.97 | |
| Room 7 | Upper | Bedroom | 10 | 13.94 | |
| Room 8 | Upper | Bedroom | 9.09 | 10.43 | |
| Room 9 | Upper | Bathroom | 7.25 | 7.54 | 4 Pc Bath |
| Room 10 | Basement | Recreatio | 19.35 | 13.45 | |
| Room 11 | Basement | Office | 12.3 | 9.32 | |
| Room 12 | Basement | Laundry | 12.43 | 9.22 | |
| Room 13 | Basement | Utility R | 5.44 | 11.68 |
| Washroom Type | No. of Pieces | Level |
| Washroom Type 1 | 4 | Upper |
| Washroom Type 2 | 3 | Ground |
| Washroom Type 3 | 0 | |
| Washroom Type 4 | 0 | |
| Washroom Type 5 | 0 |
| Total Area: | 0.00 |
| Approximatly Age: | 51-99 |
| Property Type: | Detached |
| Style: | Sidesplit |
| Exterior: | Brick |
| Garage Type: | Attached |
| (Parking/)Drive: | Private, I |
| Drive Parking Spaces: | 2 |
| Park #1 | |
| Parking Type: | Private, I |
| Park #2 | |
| Parking Type: | Private |
| Park #3 | |
| Parking Type: | Inside Ent |
| Pool: | None |
| Other Structures: | Shed, Fence - |
| Approximatly Age: | 51-99 |
| Approximatly Square Footage: | 1500-2000 |
| Property Features: | School, Park |
| CAC Included: | N |
| Water Included: | N |
| Cabel TV Included: | N |
| Common Elements Included: | N |
| Heat Included: | N |
| Parking Included: | N |
| Condo Tax Included: | N |
| Building Insurance Included: | N |
| Fireplace/Stove: | Y |
| Heat Type: | Forced Air |
| Central Air Conditioning: | Central Air |
| Central Vac: | N |
| Laundry Level: | Syste |
| Ensuite Laundry: | F |
| Sewers: | Septic |
| Utilities-Hydro: | Y |
$
%
Years
This calculator is for demonstration purposes only. Always consult a professional
financial advisor before making personal financial decisions.
| Although the information displayed is believed to be accurate, no warranties or representations are made of any kind. |
| Keller Williams Signature Realty, Brokerage |
|
|

Wally Islam
Real Estate Broker
Dir:
416-949-2626
Bus:
416-293-8500
Fax:
905-913-8585
| Virtual Tour | Book Showing | Email a Friend |
Jump To:
At a Glance:
| Type: | Freehold - Detached |
| Area: | Halton |
| Municipality: | Burlington |
| Neighbourhood: | Shoreacres |
| Style: | Sidesplit |
| Approximate Age: | 51-99 |
| Tax: | $6,013.9 |
| Beds: | 3 |
| Baths: | 2 |
| Fireplace: | Y |
| Pool: | None |
Locatin Map:
Payment Calculator:
