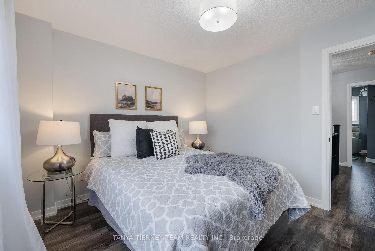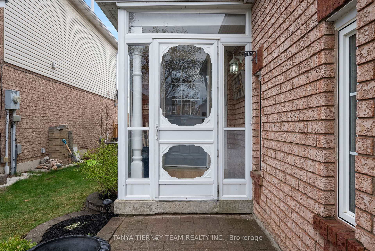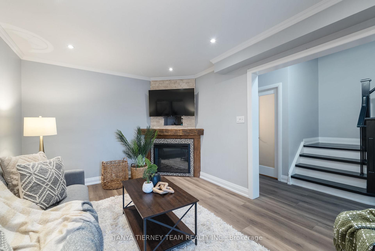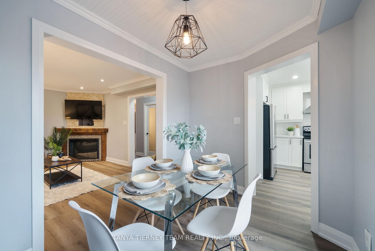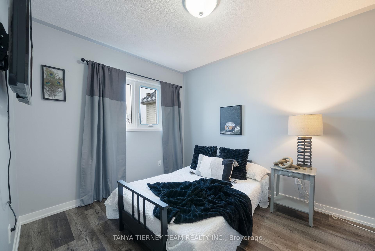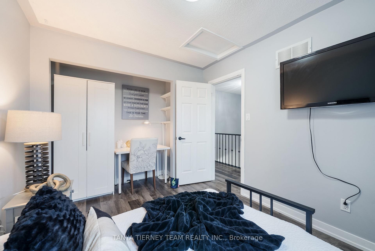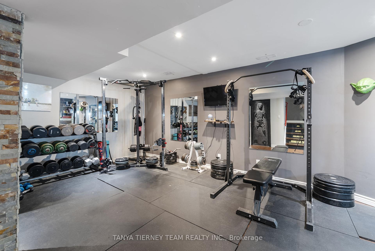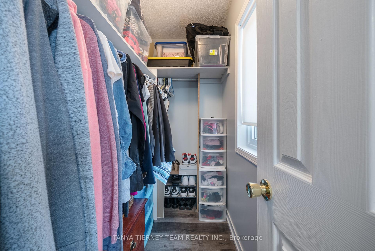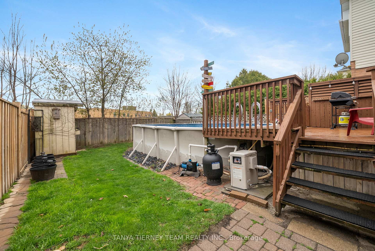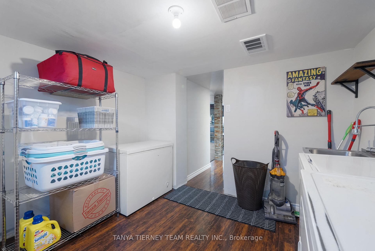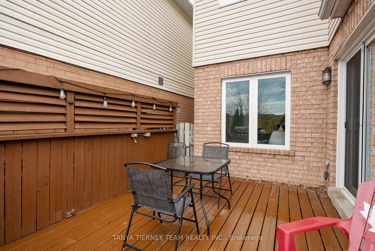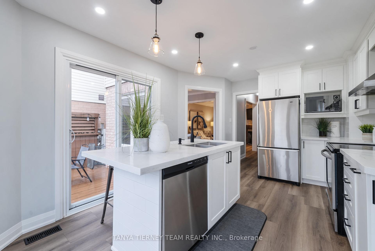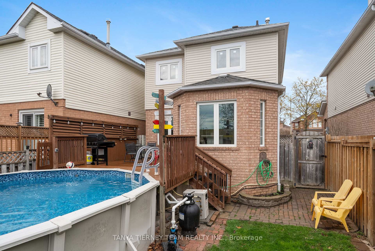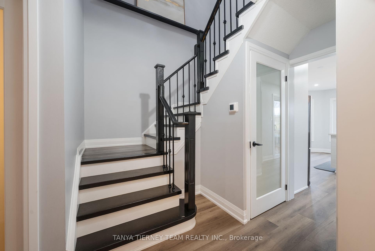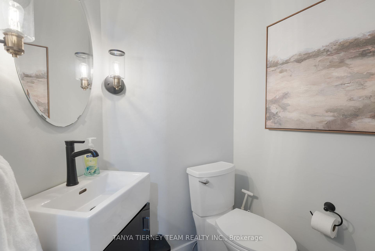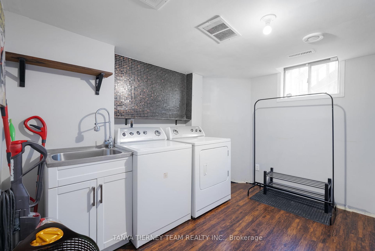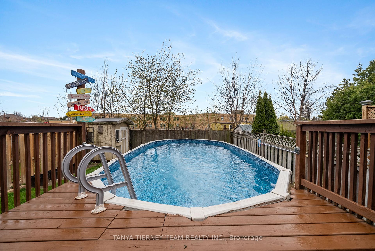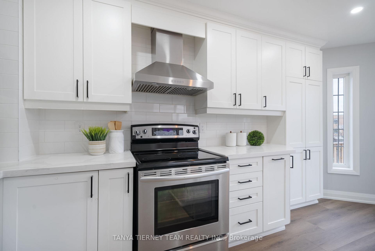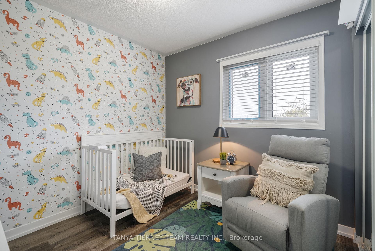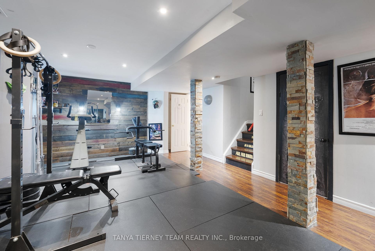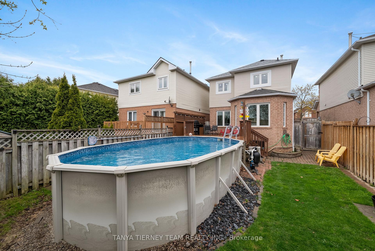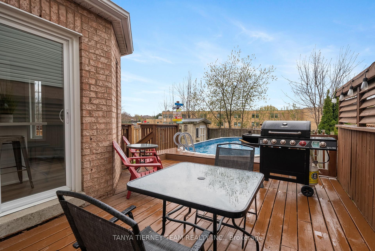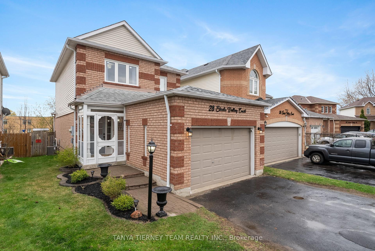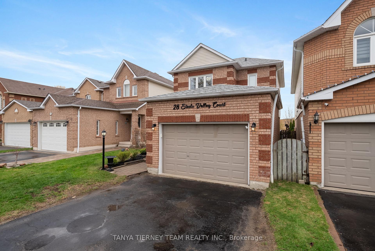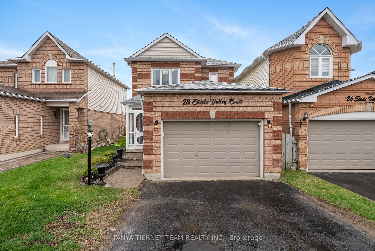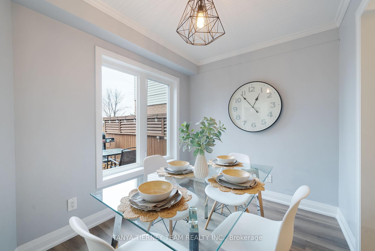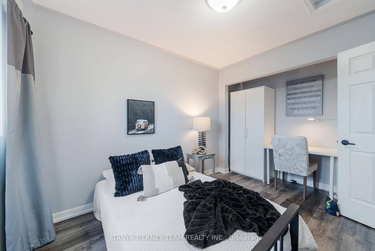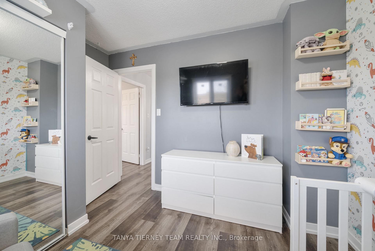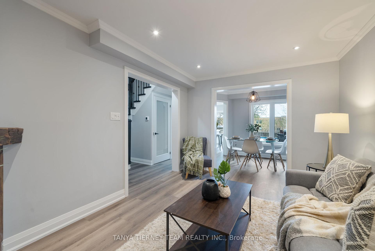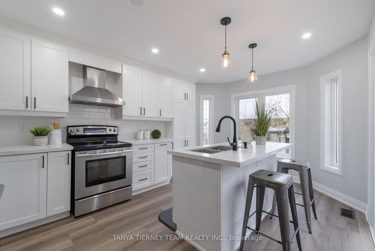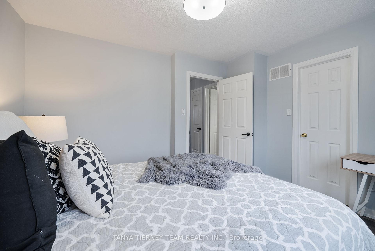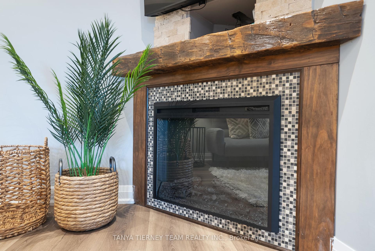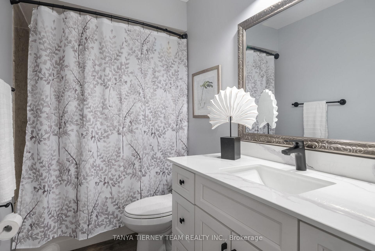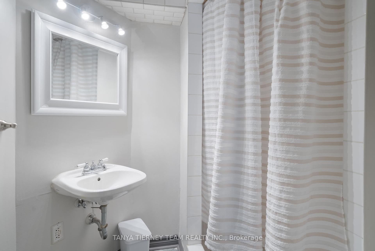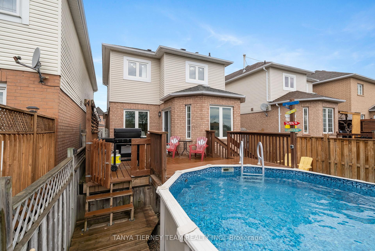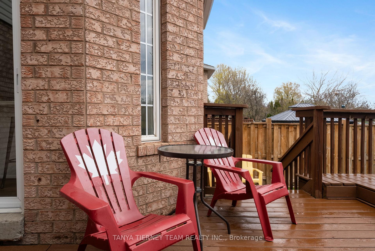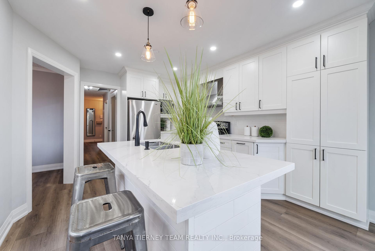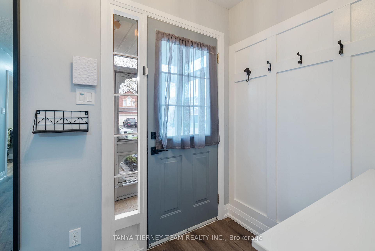$929,900
Available - For Sale
Listing ID: E12120724
28 Steele Valley Cour , Whitby, L1R 2M3, Durham
| Look no further! This fabulous 3 bedroom, 3 bath family home offers a private backyard oasis with above ground pool, gardens & backing onto park/school. Inviting entry with enclosed porch leads you through to the family room with cozy corner gas fireplace with custom mantle. Spacious dining area with large window & backyard views. Stunning renovated kitchen complete with quartz counters, working centre island with breakfast bar & pendant lighting, pantry, stainless steel appliances, subway tile backsplash & sliding glass walk-out to the entertainers deck. Upstairs offers 3 generous bedrooms, the primary with walk-in closet. Room to grow in the fully finished basement with custom board/batten accent wall, stone pillars, pot lighting, 3pc bath & ample storage space. Situated steps to schools, parks, shops & more! Extensive list of updates include roof 2017 & freshly painted throughout in 2025. 2023 updates - furnace, central air conditioner, lower level windows including sliding glass door, upper/lower flooring, quartz counter, powder room vanity, kitchen reno, light fixtures, upgraded trim, new stairs including handrail & spindles. 2024 updates - gas fireplace, 2nd floor windows, duct cleaning, updated 4pc bath. Above ground chlorine pool professionally opened/closed every year, liner 2022, pump April 2025, heater 2019. |
| Price | $929,900 |
| Taxes: | $5026.17 |
| Occupancy: | Owner |
| Address: | 28 Steele Valley Cour , Whitby, L1R 2M3, Durham |
| Acreage: | < .50 |
| Directions/Cross Streets: | Dryden & Gerrard Rd |
| Rooms: | 7 |
| Rooms +: | 2 |
| Bedrooms: | 3 |
| Bedrooms +: | 0 |
| Family Room: | F |
| Basement: | Finished, Full |
| Level/Floor | Room | Length(ft) | Width(ft) | Descriptions | |
| Room 1 | Main | Family Ro | 14.01 | 10.23 | Gas Fireplace, Crown Moulding, Laminate |
| Room 2 | Main | Dining Ro | 10.23 | 7.61 | Open Concept, Crown Moulding, Laminate |
| Room 3 | Main | Kitchen | 16.24 | 10.99 | Quartz Counter, Pantry, Stainless Steel Appl |
| Room 4 | Main | Breakfast | 16.24 | 10.99 | Combined w/Kitchen, W/O To Deck, Breakfast Bar |
| Room 5 | Second | Primary B | 12.46 | 10.92 | Walk-In Closet(s), Large Window, Laminate |
| Room 6 | Second | Bedroom 2 | 10.46 | 9.12 | Double Closet, Overlooks Backyard, Laminate |
| Room 7 | Second | Bedroom 3 | 8.99 | 8.72 | Double Closet, Overlooks Backyard, Laminate |
| Room 8 | Basement | Recreatio | 21.68 | 13.32 | 3 Pc Bath, Pot Lights, Laminate |
| Room 9 | Basement | Laundry | 10.4 | 10.1 | Above Grade Window, Laundry Sink, Laminate |
| Washroom Type | No. of Pieces | Level |
| Washroom Type 1 | 2 | Main |
| Washroom Type 2 | 4 | Second |
| Washroom Type 3 | 3 | Basement |
| Washroom Type 4 | 0 | |
| Washroom Type 5 | 0 |
| Total Area: | 0.00 |
| Approximatly Age: | 16-30 |
| Property Type: | Detached |
| Style: | 2-Storey |
| Exterior: | Aluminum Siding, Brick |
| Garage Type: | Attached |
| (Parking/)Drive: | Private |
| Drive Parking Spaces: | 3 |
| Park #1 | |
| Parking Type: | Private |
| Park #2 | |
| Parking Type: | Private |
| Pool: | Above Gr |
| Other Structures: | Garden Shed |
| Approximatly Age: | 16-30 |
| Approximatly Square Footage: | 1100-1500 |
| Property Features: | Park, Public Transit |
| CAC Included: | N |
| Water Included: | N |
| Cabel TV Included: | N |
| Common Elements Included: | N |
| Heat Included: | N |
| Parking Included: | N |
| Condo Tax Included: | N |
| Building Insurance Included: | N |
| Fireplace/Stove: | Y |
| Heat Type: | Forced Air |
| Central Air Conditioning: | Central Air |
| Central Vac: | Y |
| Laundry Level: | Syste |
| Ensuite Laundry: | F |
| Elevator Lift: | False |
| Sewers: | Sewer |
| Utilities-Cable: | A |
| Utilities-Hydro: | Y |
$
%
Years
This calculator is for demonstration purposes only. Always consult a professional
financial advisor before making personal financial decisions.
| Although the information displayed is believed to be accurate, no warranties or representations are made of any kind. |
| TANYA TIERNEY TEAM REALTY INC. |
|
|

Wally Islam
Real Estate Broker
Dir:
416-949-2626
Bus:
416-293-8500
Fax:
905-913-8585
| Virtual Tour | Book Showing | Email a Friend |
Jump To:
At a Glance:
| Type: | Freehold - Detached |
| Area: | Durham |
| Municipality: | Whitby |
| Neighbourhood: | Rolling Acres |
| Style: | 2-Storey |
| Approximate Age: | 16-30 |
| Tax: | $5,026.17 |
| Beds: | 3 |
| Baths: | 3 |
| Fireplace: | Y |
| Pool: | Above Gr |
Locatin Map:
Payment Calculator:
