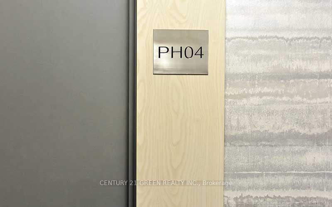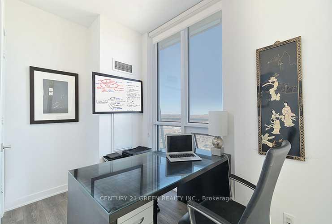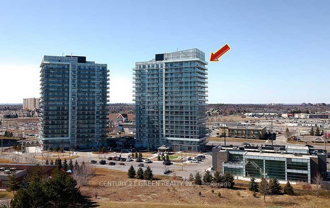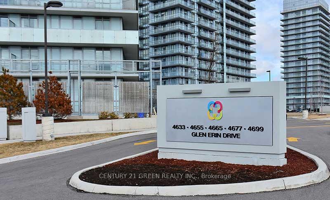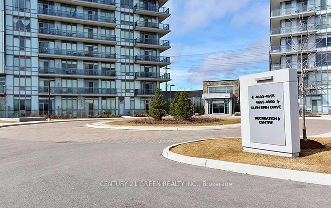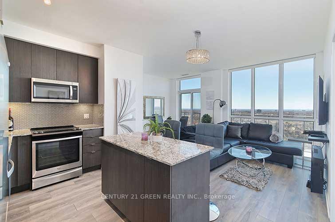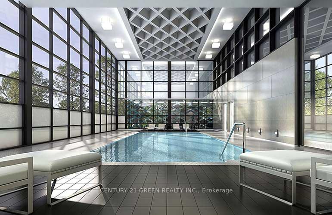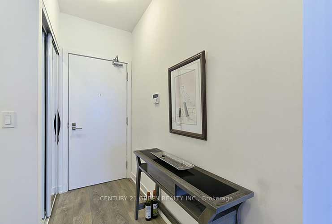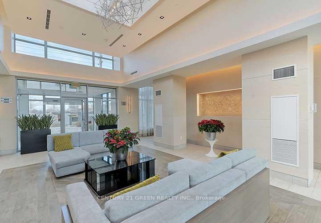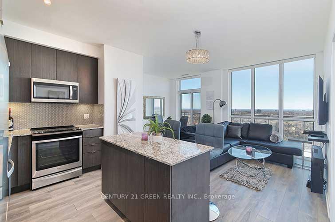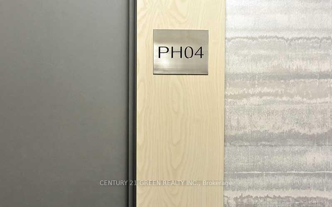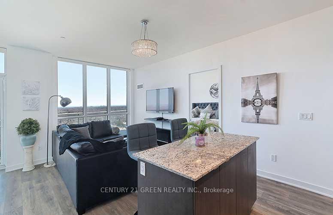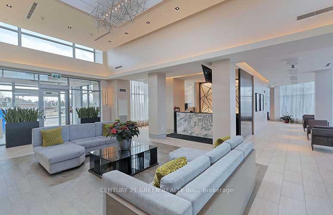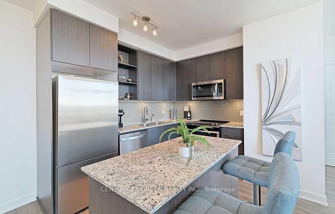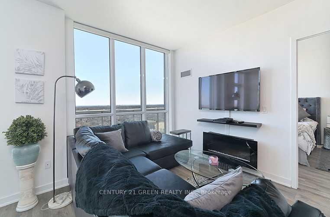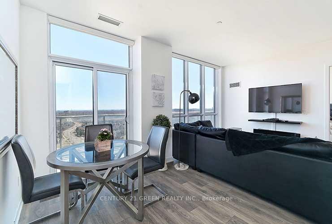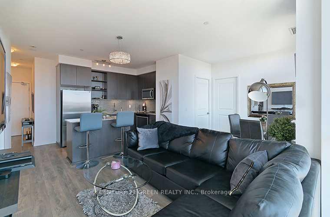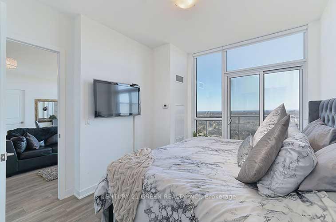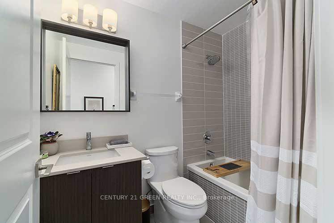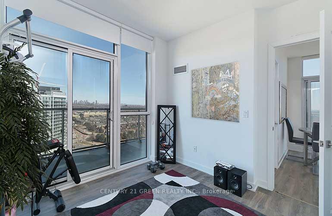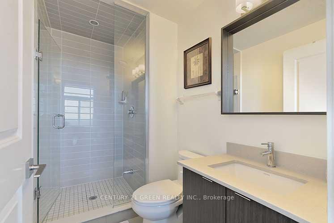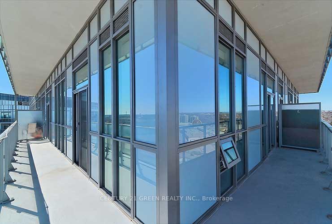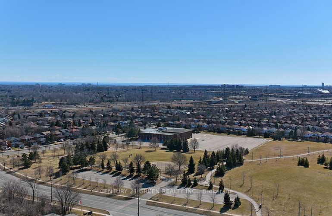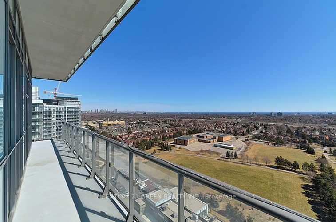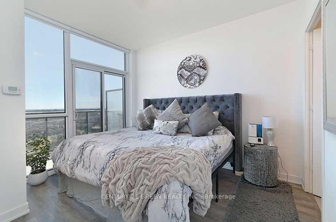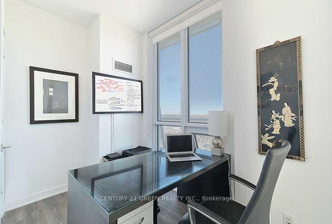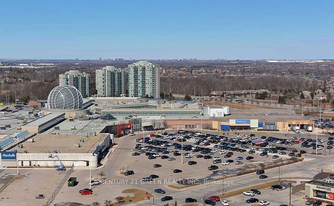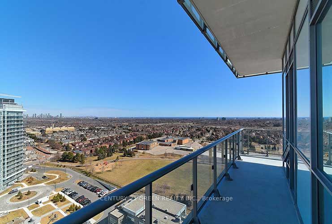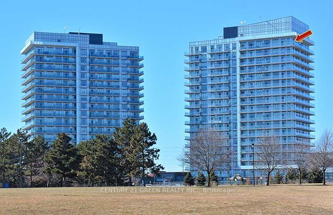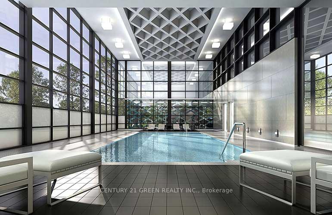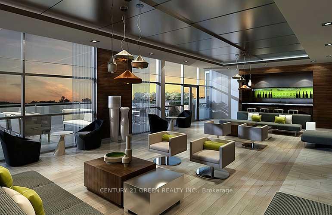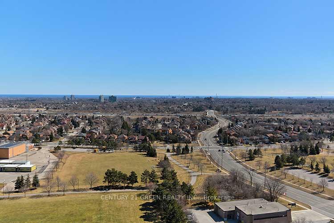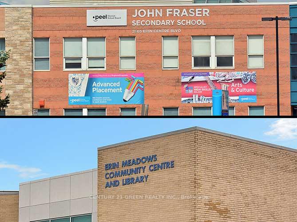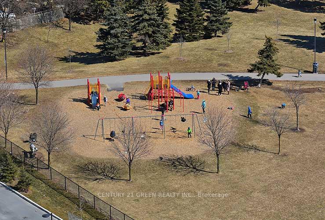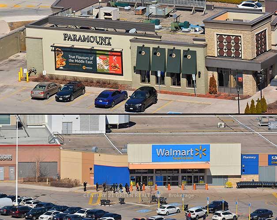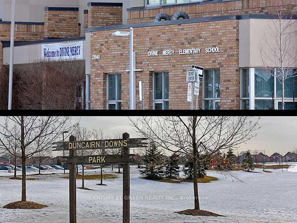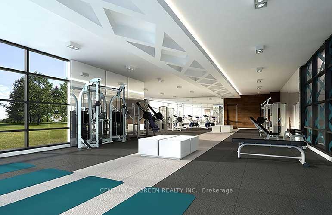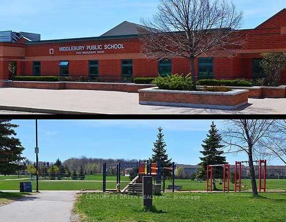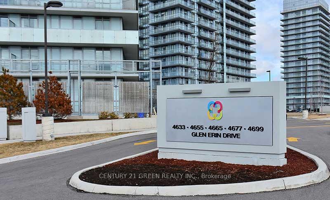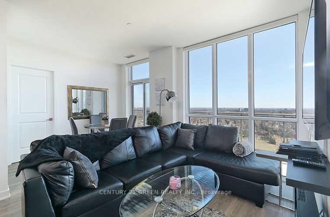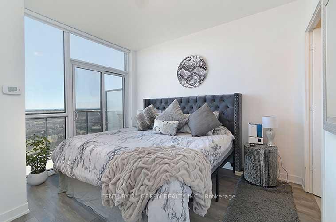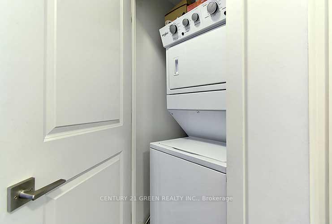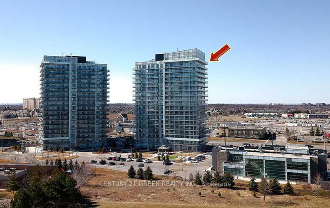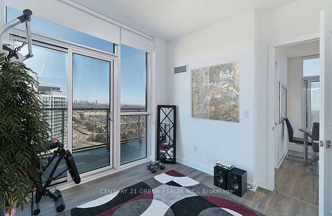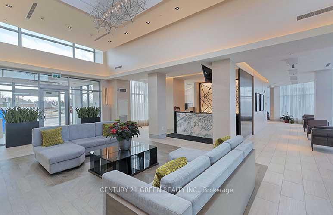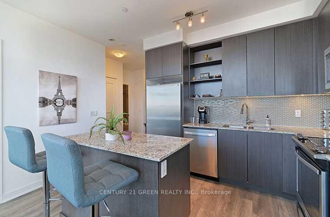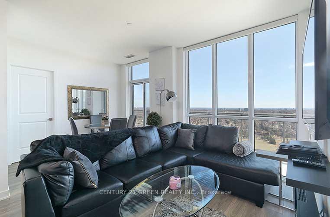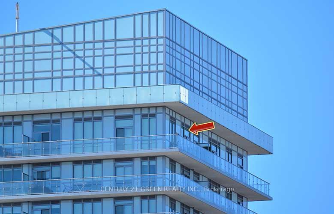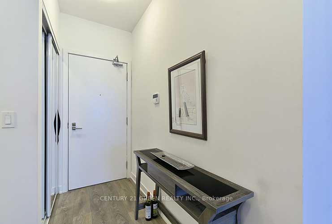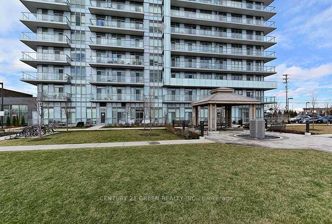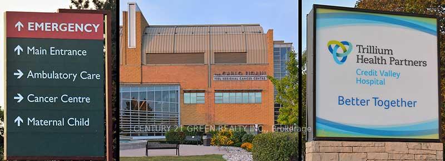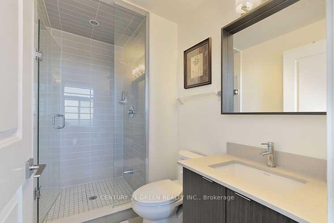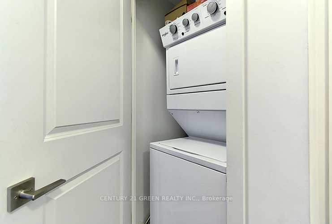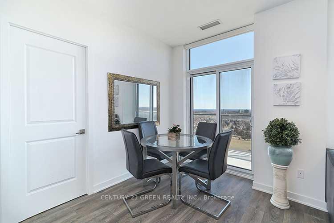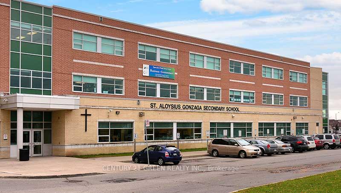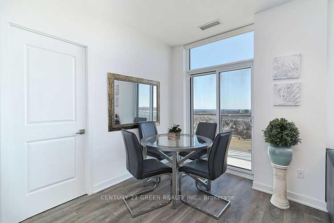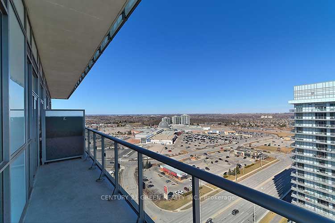$785,900
Available - For Sale
Listing ID: W12120707
4655 Glen Erin Driv , Mississauga, L5M 0Z1, Peel
| Wake up to breathtaking panoramic views everyday! Welcome to Penthouse PH04 at 4655 Glen Erin Drive, a Rare Gem in the heart of prestigious Central Erin Mills. This Luxurious 3-bedroom, 2 full bath corner unit features a wraparound balcony flooding every room with natural sunlight and stunning skyline views. Step inside to stylish laminate flooring, sleek granite countertops, and stainless steel appliances that elevate your everyday living. Blinds have a Remote Control. You're steps away from Top-Ranked schools, Credit Valley Hospital, Erin Mills Town Centre, and Major Highways. Everything you need is right at your doorstep. With First-class amenities and a location that can't be beat, this is more than a home - it's a lifestyle upgrade. |
| Price | $785,900 |
| Taxes: | $3881.26 |
| Occupancy: | Vacant |
| Address: | 4655 Glen Erin Driv , Mississauga, L5M 0Z1, Peel |
| Postal Code: | L5M 0Z1 |
| Province/State: | Peel |
| Directions/Cross Streets: | Eglinton & Erin Mills |
| Level/Floor | Room | Length(ft) | Width(ft) | Descriptions | |
| Room 1 | Main | Living Ro | 13.28 | 17.29 | Combined w/Dining |
| Room 2 | Main | Dining Ro | 13.28 | 17.29 | Combined w/Living |
| Room 3 | Main | Kitchen | 6.99 | 13.87 | Open Concept |
| Room 4 | Main | Primary B | 11.97 | 9.97 | Laminate, 3 Pc Ensuite |
| Room 5 | Main | Bedroom 2 | 10.59 | 9.97 | Laminate |
| Room 6 | Main | Bedroom 3 | 10.27 | 6.59 | Laminate |
| Washroom Type | No. of Pieces | Level |
| Washroom Type 1 | 3 | Main |
| Washroom Type 2 | 3 | Main |
| Washroom Type 3 | 0 | |
| Washroom Type 4 | 0 | |
| Washroom Type 5 | 0 |
| Total Area: | 0.00 |
| Approximatly Age: | 6-10 |
| Washrooms: | 2 |
| Heat Type: | Forced Air |
| Central Air Conditioning: | Central Air |
| Elevator Lift: | True |
$
%
Years
This calculator is for demonstration purposes only. Always consult a professional
financial advisor before making personal financial decisions.
| Although the information displayed is believed to be accurate, no warranties or representations are made of any kind. |
| CENTURY 21 GREEN REALTY INC. |
|
|

Wally Islam
Real Estate Broker
Dir:
416-949-2626
Bus:
416-293-8500
Fax:
905-913-8585
| Virtual Tour | Book Showing | Email a Friend |
Jump To:
At a Glance:
| Type: | Com - Condo Apartment |
| Area: | Peel |
| Municipality: | Mississauga |
| Neighbourhood: | Central Erin Mills |
| Style: | Apartment |
| Approximate Age: | 6-10 |
| Tax: | $3,881.26 |
| Maintenance Fee: | $780.04 |
| Beds: | 3 |
| Baths: | 2 |
| Fireplace: | N |
Locatin Map:
Payment Calculator:
