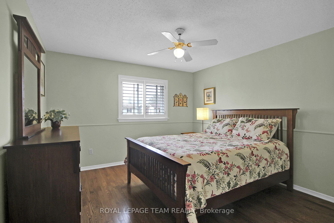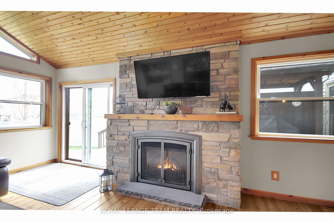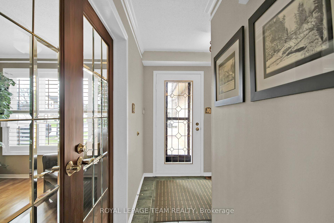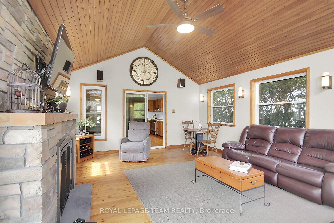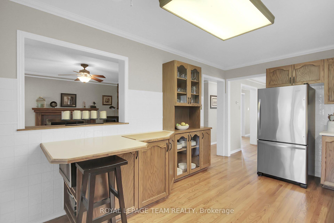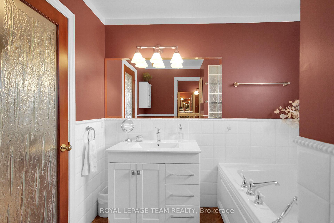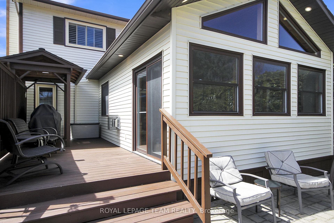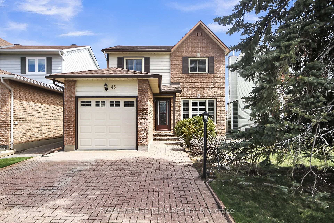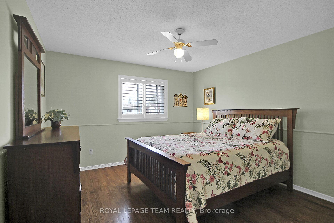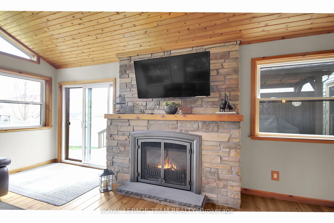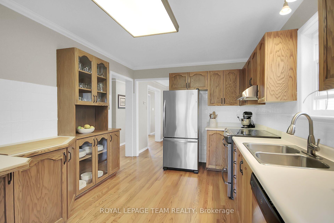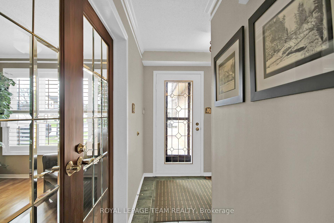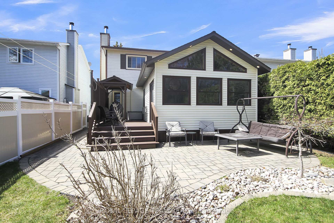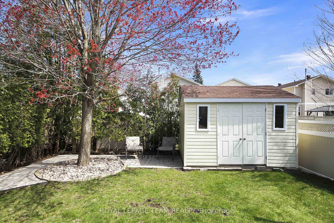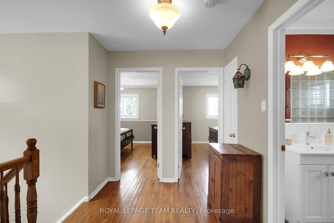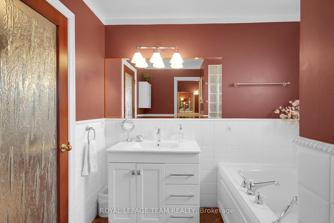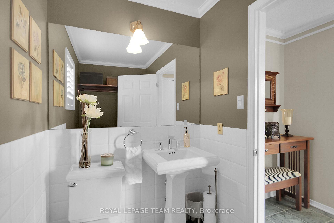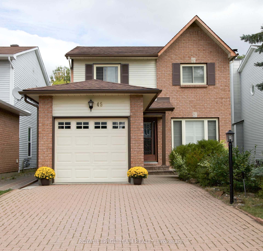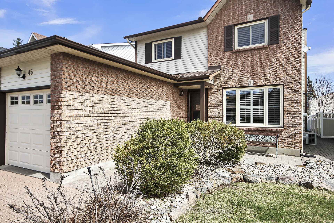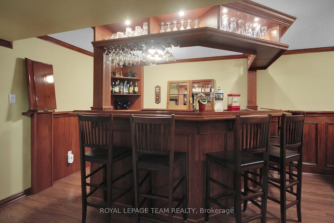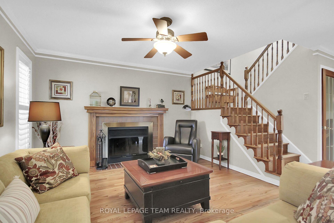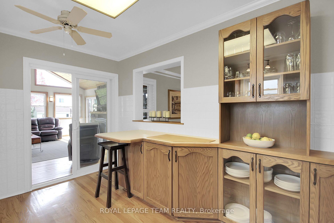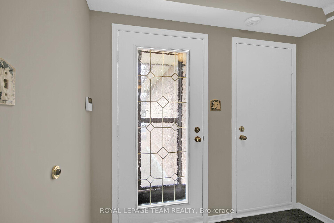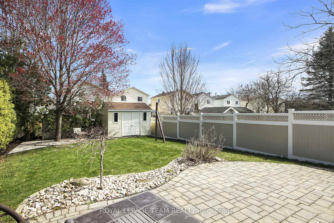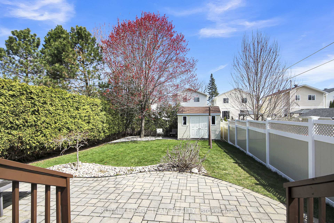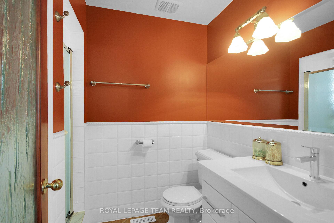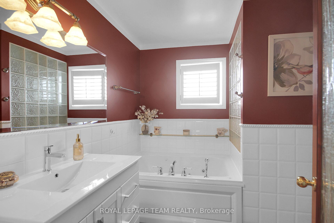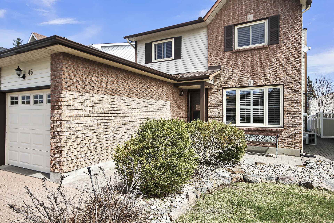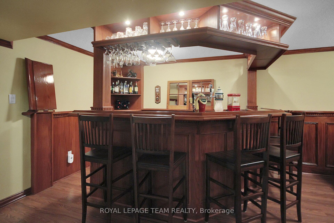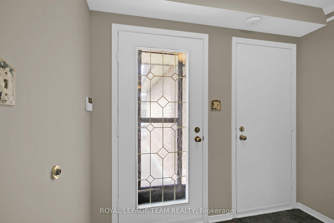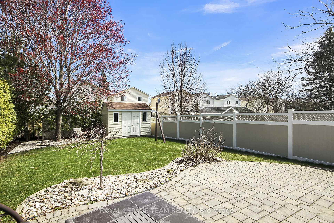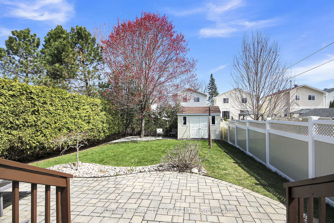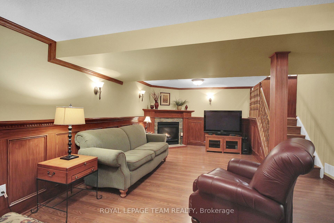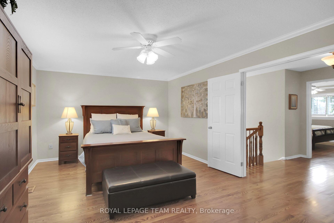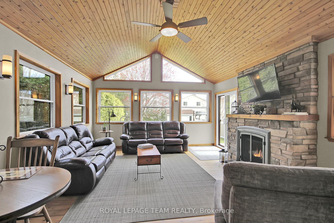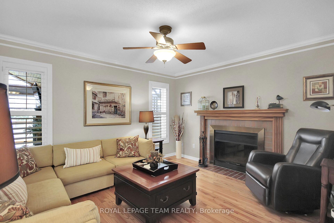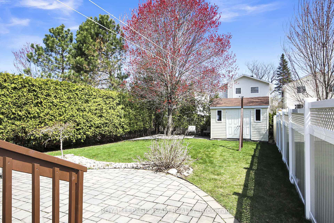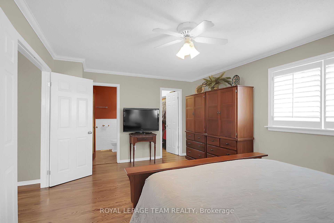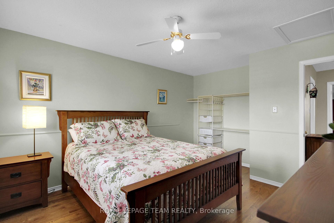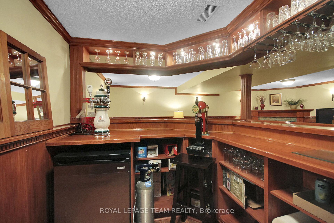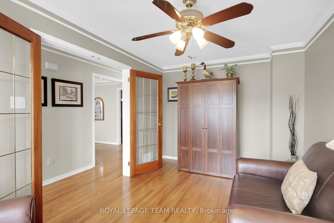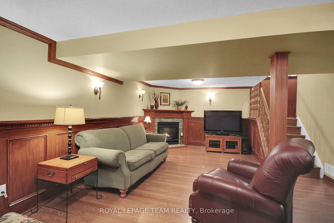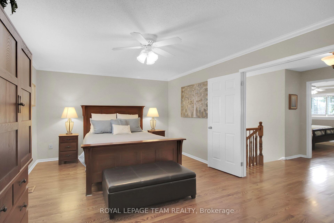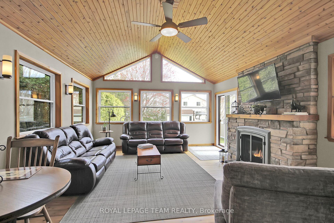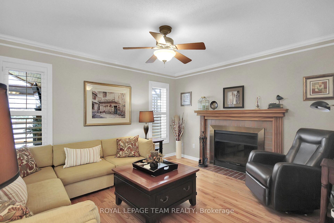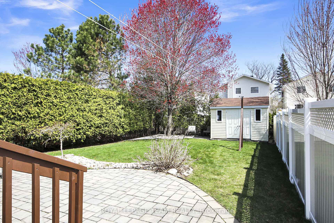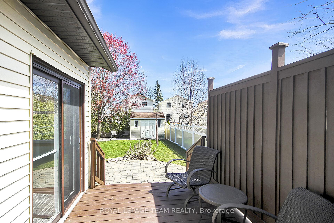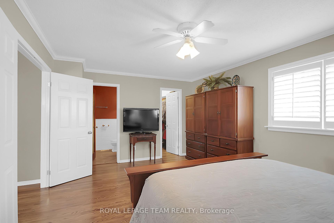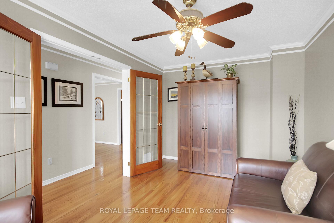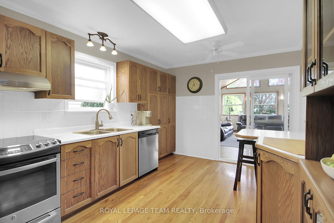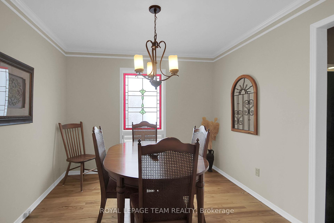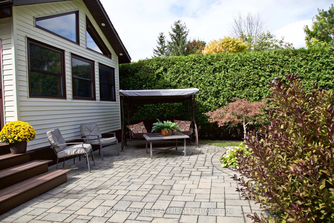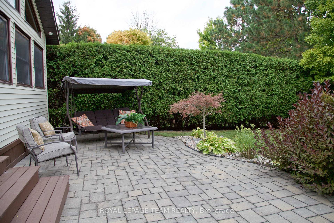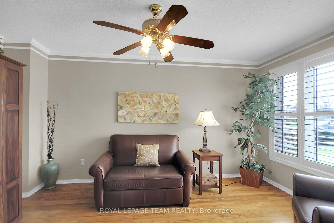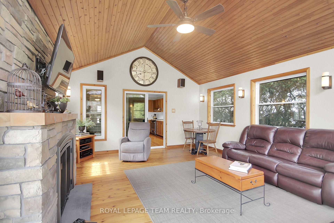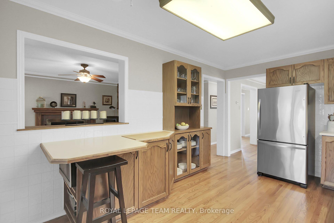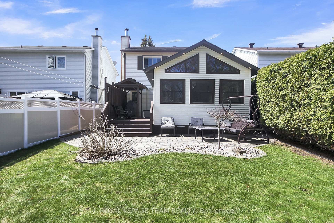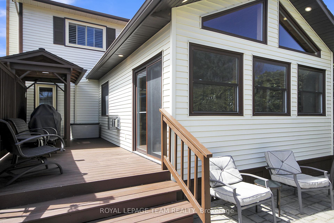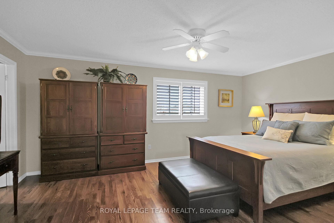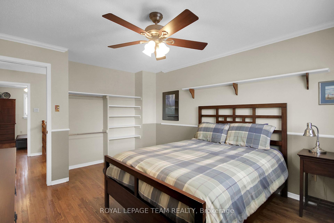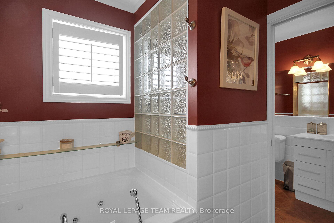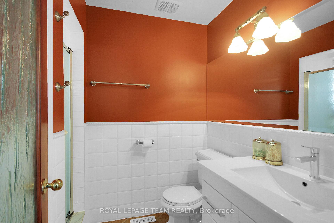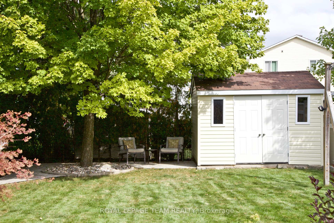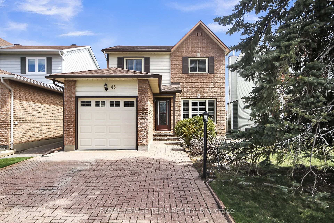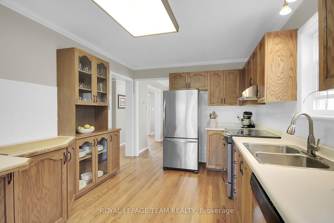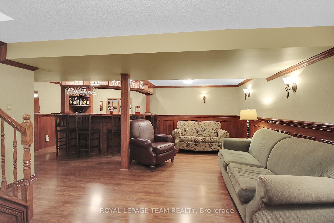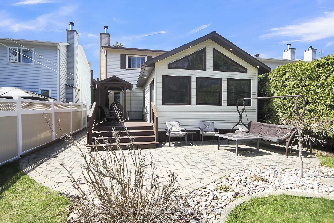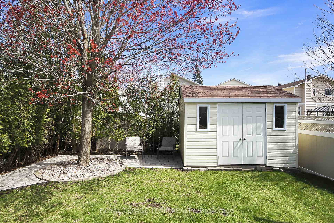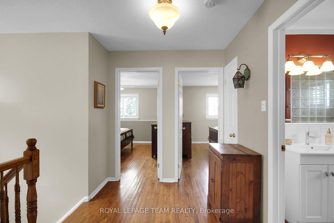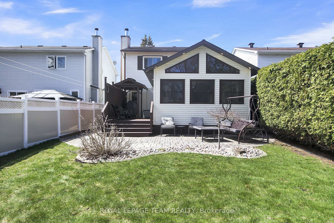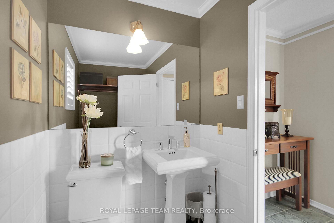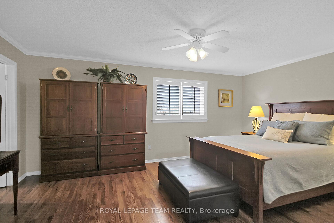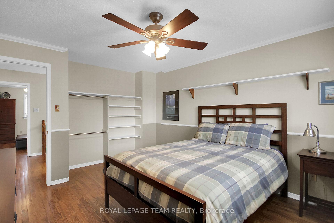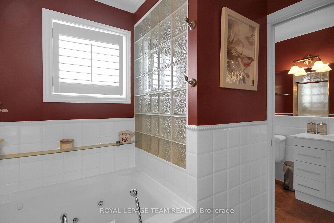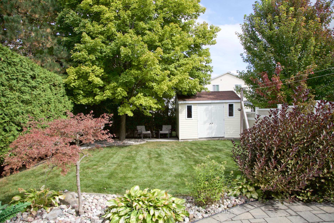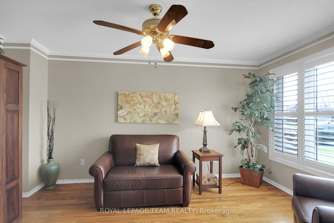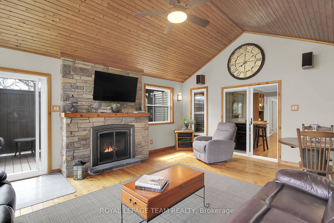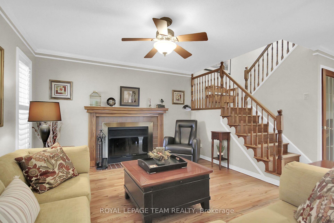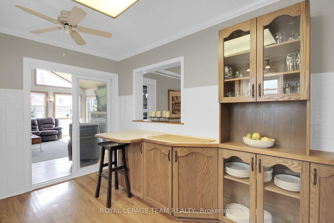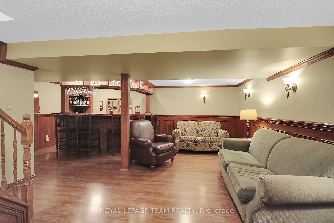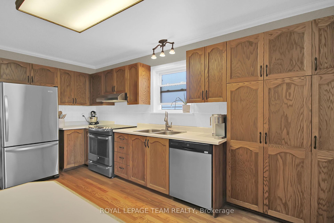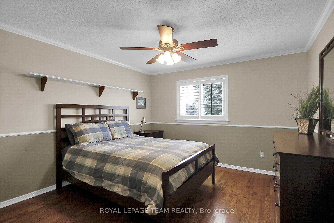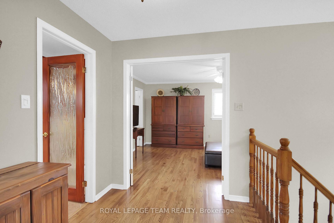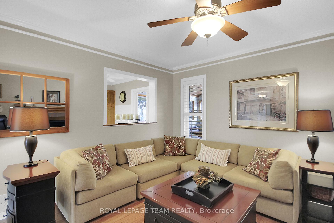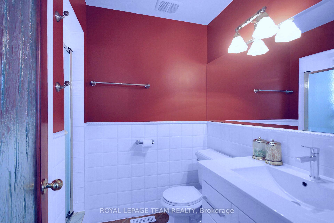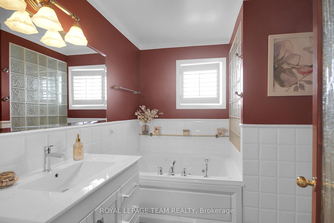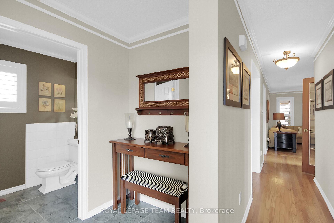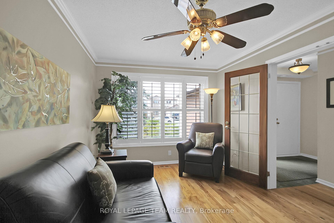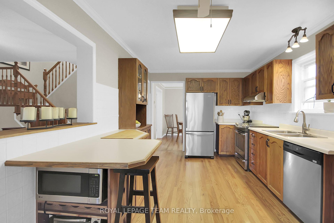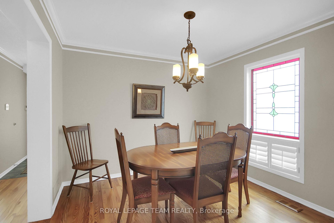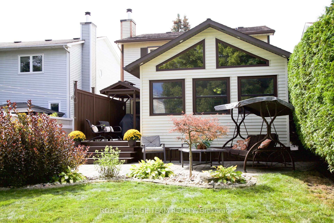$799,000
Available - For Sale
Listing ID: X12120605
45 Denham Way , Stittsville - Munster - Richmond, K2S 1H8, Ottawa
| Your Dream Home. Meticulously maintained, magnificently loved! This impressive family home needs to be experienced to be appreciated. Enjoys all the extras. Spacious main floor with a well-appointed kitchen, separate dining, living room w/fireplace, front sitting room (office). Many finer details and charming accents throughout. Crown mouldings, stained glass window (DR), French doors, a traditional pass through to the living room. Wood burning fireplace in the living room (rarely used*). The kitchen is well laid out with plenty of cabinetry, cupboards, drawers and counter space, complete with a convenient breakfast nook. Lounge in the glorious, sun-filled addition, presenting impressive views with expansive windows, vaulted wood ceilings, a commanding stone mantel gas fireplace. Offers a fun and friendly gathering place in summers, a cozy, comfy space in winters. Access to the deck and backyard oasis. The backyard! Wow! Professionally landscaped, interlock patio, fully fenced w/hedge, in-ground sprinkler system (front & back), complete with shed. Spacious Upper Level! Retreat to your large primary bedroom, WIC, 3-pce ensuite, two additional well sized bedrooms, full bath. Note the gleaming hardwood throughout! Last and certainly not least, the Lower Level awaits. Walk down the stairs and be greeted with a stunning recreation room, the likes you've only heard about. A spectacular cherry/oak, handcrafted, fully functioning BAR serving an inviting professionally finished space w/gas fireplace. Bar chairs and Keg Towers/Taps incl.. Lighting to suit the mood. Your guests will be entertained in style and comfort. Plenty of additional storage space in the laundry/utility room. Sizable enough for further finishing if desired. This exclusive corner of Stittsville offers the best of worlds, privacy and nature with easy access to the schools, restaurants, shops & services of Stittsville. No Conveyance of Offers until Wednesday May 7, 2025 @ 2:00 pm. |
| Price | $799,000 |
| Taxes: | $4903.66 |
| Assessment Year: | 2024 |
| Occupancy: | Owner |
| Address: | 45 Denham Way , Stittsville - Munster - Richmond, K2S 1H8, Ottawa |
| Directions/Cross Streets: | Hazeldean Rd / Victor St |
| Rooms: | 12 |
| Rooms +: | 2 |
| Bedrooms: | 3 |
| Bedrooms +: | 0 |
| Family Room: | T |
| Basement: | Partially Fi |
| Level/Floor | Room | Length(ft) | Width(ft) | Descriptions | |
| Room 1 | Main | Family Ro | 19.58 | 14.99 | |
| Room 2 | Main | Kitchen | 15.68 | 9.91 | |
| Room 3 | Main | Dining Ro | 9.97 | 9.91 | |
| Room 4 | Main | Living Ro | 13.25 | 11.97 | |
| Room 5 | Main | Office | 13.64 | 9.68 | |
| Room 6 | Main | Powder Ro | 7.94 | 4.99 | |
| Room 7 | Second | Primary B | 17.55 | 11.91 | |
| Room 8 | Second | Bathroom | 5.9 | 4.92 | 3 Pc Ensuite |
| Room 9 | Second | Other | 5.9 | 4.92 | Walk-In Closet(s) |
| Room 10 | Second | Bedroom 2 | 14.96 | 11.78 | |
| Room 11 | Second | Bedroom 3 | 12.63 | 11.71 | |
| Room 12 | Second | Bathroom | 8.33 | 7.84 | |
| Room 13 | Lower | Recreatio | 22.83 | 14.63 | |
| Room 14 | Lower | Other | 12.04 | 10.76 | Wet Bar |
| Room 15 | Lower | Utility R | 22.83 | 12.14 |
| Washroom Type | No. of Pieces | Level |
| Washroom Type 1 | 3 | Main |
| Washroom Type 2 | 2 | Lower |
| Washroom Type 3 | 0 | |
| Washroom Type 4 | 0 | |
| Washroom Type 5 | 0 |
| Total Area: | 0.00 |
| Property Type: | Detached |
| Style: | 2-Storey |
| Exterior: | Brick, Shingle |
| Garage Type: | Attached |
| Drive Parking Spaces: | 4 |
| Pool: | None |
| Approximatly Square Footage: | 2000-2500 |
| CAC Included: | N |
| Water Included: | N |
| Cabel TV Included: | N |
| Common Elements Included: | N |
| Heat Included: | N |
| Parking Included: | N |
| Condo Tax Included: | N |
| Building Insurance Included: | N |
| Fireplace/Stove: | Y |
| Heat Type: | Forced Air |
| Central Air Conditioning: | Central Air |
| Central Vac: | N |
| Laundry Level: | Syste |
| Ensuite Laundry: | F |
| Sewers: | Sewer |
$
%
Years
This calculator is for demonstration purposes only. Always consult a professional
financial advisor before making personal financial decisions.
| Although the information displayed is believed to be accurate, no warranties or representations are made of any kind. |
| ROYAL LEPAGE TEAM REALTY |
|
|

Wally Islam
Real Estate Broker
Dir:
416-949-2626
Bus:
416-293-8500
Fax:
905-913-8585
| Book Showing | Email a Friend |
Jump To:
At a Glance:
| Type: | Freehold - Detached |
| Area: | Ottawa |
| Municipality: | Stittsville - Munster - Richmond |
| Neighbourhood: | 8202 - Stittsville (Central) |
| Style: | 2-Storey |
| Tax: | $4,903.66 |
| Beds: | 3 |
| Baths: | 3 |
| Fireplace: | Y |
| Pool: | None |
Locatin Map:
Payment Calculator:
