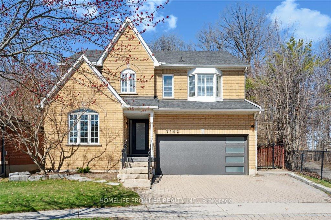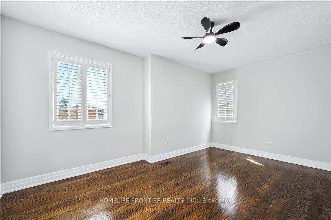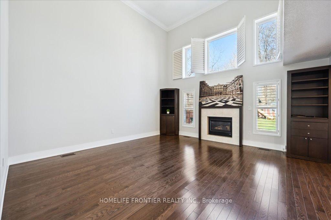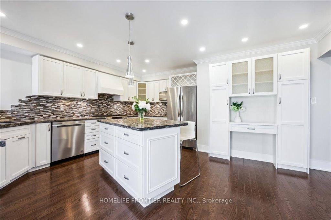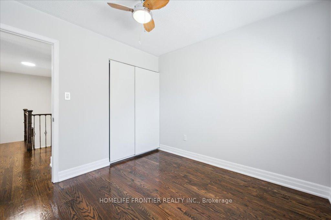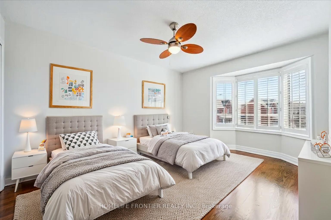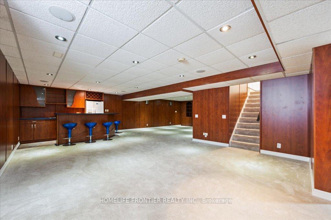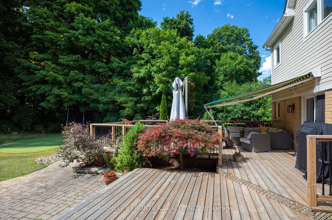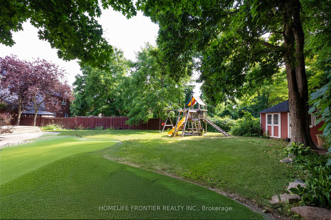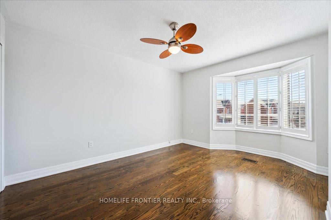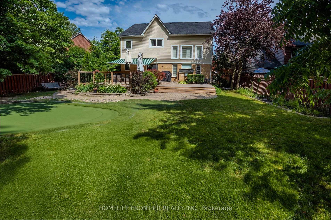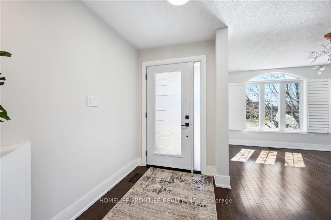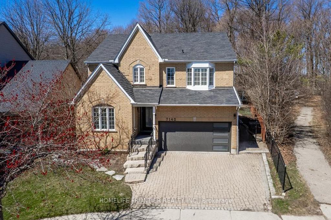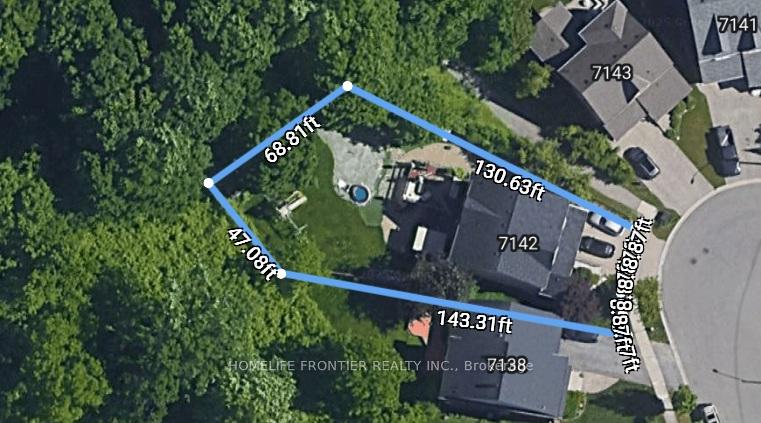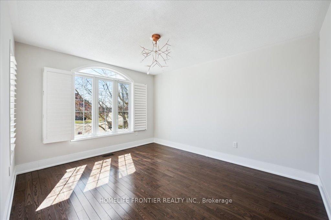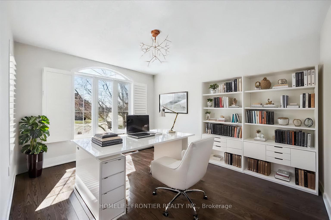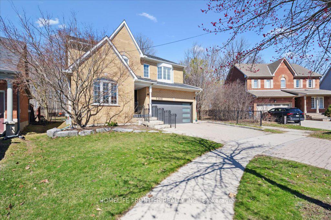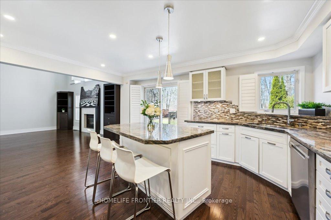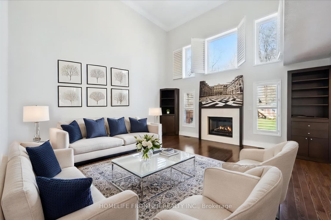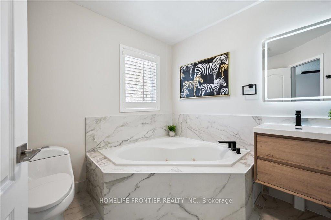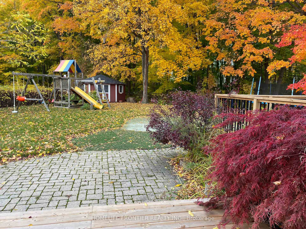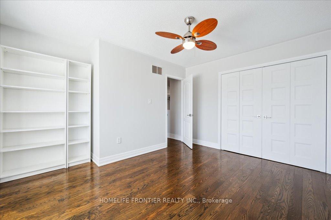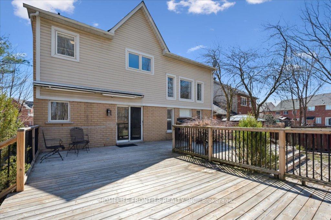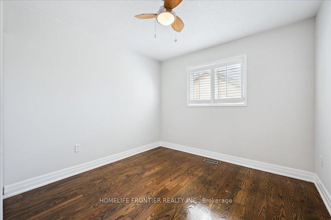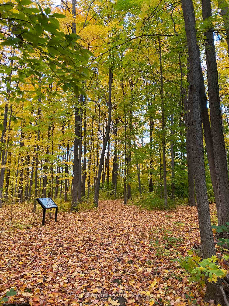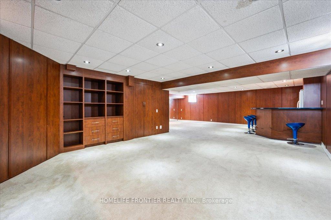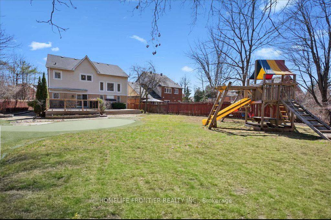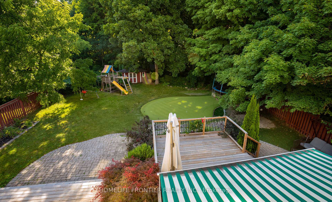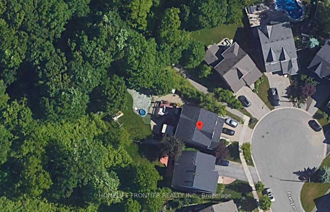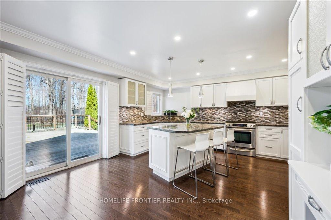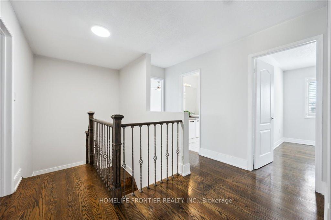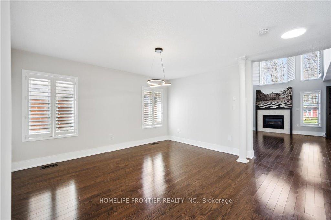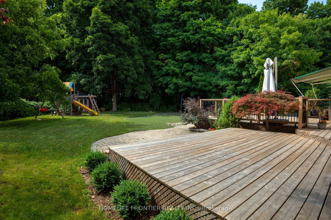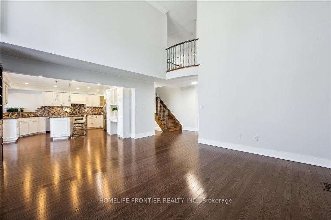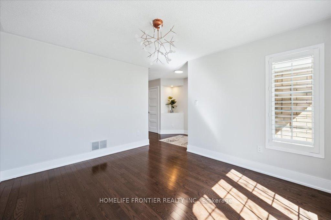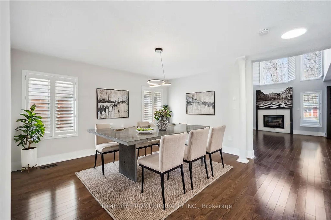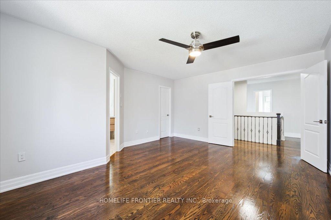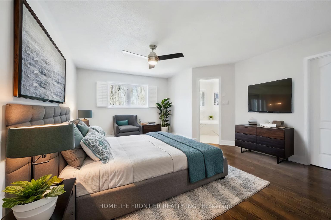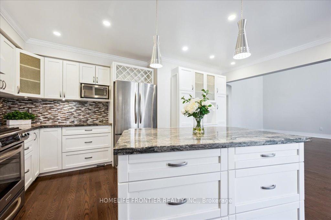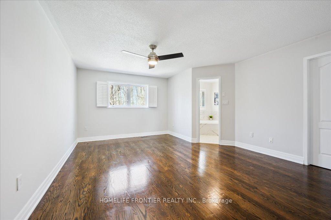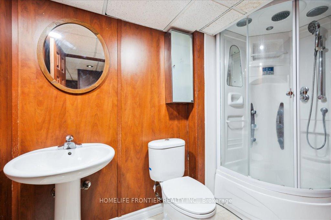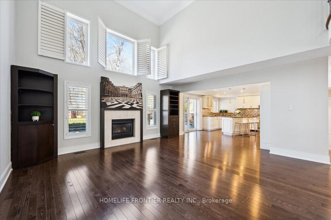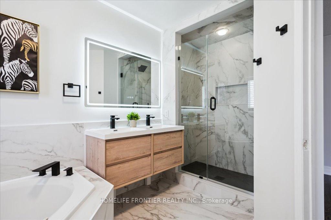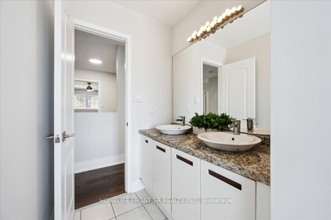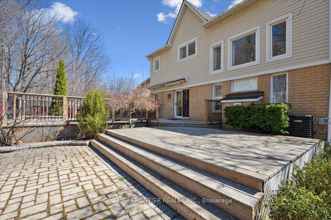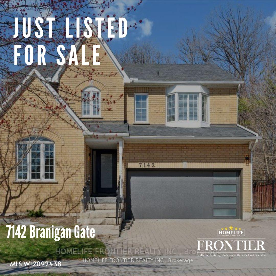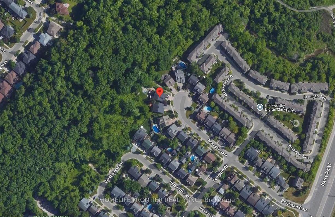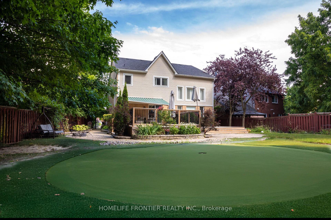$2,150,000
Available - For Sale
Listing ID: W12120683
7142 Branigan Gate , Mississauga, L5N 7L5, Peel
| A Truly Rare Oasis One Of A Kind Spectacular Home Nested In One Of Mississauga's Most Coveted Communities Of Levi Creek On Prime Huge Lot Backing Onto Ravine. Gorgeous 4+1 Bedrooms Home On Child Safe Court With Direct Access To Greenbelt And Levi Creek; The Interior Of The House Features Formal Living And Dining Rooms, Beautiful Family Room With 2 Story Height Ceilings And A Fireplace; Family Size Kitchen Has An Island And A Breakfast Area Which Leads To A Spacious Deck Where You Can Enjoy Your Private Oasis Barbequing And Watching Kids Playing Mini Golf On 6-Hole Turf Putting Green In Huge Backyard; Finished Basement Provides Space For Winter Time Entertainment : Wet Bar, Recreational Room And A Game Room Can Accommodate A Full Size Ping Pong Table. Incredible School Catchment Area: One Of Two In GTA Catholic French High Schools Is Located A Walking Distance From The House As Well As Catholic French Elementary School. The House Is Freshly Painted And In Move In Condition For You To Spend A Memorable Summer There. |
| Price | $2,150,000 |
| Taxes: | $7686.79 |
| Occupancy: | Owner |
| Address: | 7142 Branigan Gate , Mississauga, L5N 7L5, Peel |
| Directions/Cross Streets: | Creditview Rd and Derry Rd |
| Rooms: | 10 |
| Rooms +: | 2 |
| Bedrooms: | 4 |
| Bedrooms +: | 1 |
| Family Room: | T |
| Basement: | Finished |
| Level/Floor | Room | Length(ft) | Width(ft) | Descriptions | |
| Room 1 | Main | Living Ro | 10.63 | 12.99 | Hardwood Floor, Formal Rm, Picture Window |
| Room 2 | Main | Dining Ro | 14.17 | 14.46 | Hardwood Floor, Formal Rm, Open Concept |
| Room 3 | Main | Family Ro | 17.09 | 16.07 | Hardwood Floor, Cathedral Ceiling(s), Open Concept |
| Room 4 | Main | Kitchen | 16.99 | 15.78 | Hardwood Floor, Breakfast Bar, Pot Lights |
| Room 5 | Second | Primary B | 11.87 | 16.37 | Hardwood Floor, Ensuite Bath, Walk-In Closet(s) |
| Room 6 | Second | Bedroom 2 | 11.87 | 9.09 | Hardwood Floor, Closet |
| Room 7 | Second | Bedroom 3 | 15.38 | 10.07 | Hardwood Floor, Closet |
| Room 8 | Second | Bedroom 4 | 10.04 | 13.19 | Hardwood Floor, Closet |
| Room 9 | Basement | Recreatio | 16.27 | 15.28 | Broadloom, Wet Bar, Open Concept |
| Room 10 | Basement | Game Room | 16.47 | 25.39 | Broadloom, Fireplace, Open Concept |
| Room 11 | Basement | Bedroom | 14.96 | 13.38 | Broadloom |
| Washroom Type | No. of Pieces | Level |
| Washroom Type 1 | 2 | Main |
| Washroom Type 2 | 5 | Second |
| Washroom Type 3 | 5 | Second |
| Washroom Type 4 | 3 | Basement |
| Washroom Type 5 | 0 |
| Total Area: | 0.00 |
| Property Type: | Detached |
| Style: | 2-Storey |
| Exterior: | Brick, Vinyl Siding |
| Garage Type: | Attached |
| (Parking/)Drive: | Private |
| Drive Parking Spaces: | 2 |
| Park #1 | |
| Parking Type: | Private |
| Park #2 | |
| Parking Type: | Private |
| Pool: | None |
| Other Structures: | Fence - Full, |
| Approximatly Square Footage: | 2500-3000 |
| Property Features: | Cul de Sac/D, Fenced Yard |
| CAC Included: | N |
| Water Included: | N |
| Cabel TV Included: | N |
| Common Elements Included: | N |
| Heat Included: | N |
| Parking Included: | N |
| Condo Tax Included: | N |
| Building Insurance Included: | N |
| Fireplace/Stove: | Y |
| Heat Type: | Forced Air |
| Central Air Conditioning: | Central Air |
| Central Vac: | Y |
| Laundry Level: | Syste |
| Ensuite Laundry: | F |
| Sewers: | Sewer |
| Utilities-Cable: | A |
| Utilities-Hydro: | Y |
$
%
Years
This calculator is for demonstration purposes only. Always consult a professional
financial advisor before making personal financial decisions.
| Although the information displayed is believed to be accurate, no warranties or representations are made of any kind. |
| HOMELIFE FRONTIER REALTY INC. |
|
|

Wally Islam
Real Estate Broker
Dir:
416-949-2626
Bus:
416-293-8500
Fax:
905-913-8585
| Book Showing | Email a Friend |
Jump To:
At a Glance:
| Type: | Freehold - Detached |
| Area: | Peel |
| Municipality: | Mississauga |
| Neighbourhood: | Meadowvale Village |
| Style: | 2-Storey |
| Tax: | $7,686.79 |
| Beds: | 4+1 |
| Baths: | 4 |
| Fireplace: | Y |
| Pool: | None |
Locatin Map:
Payment Calculator:
