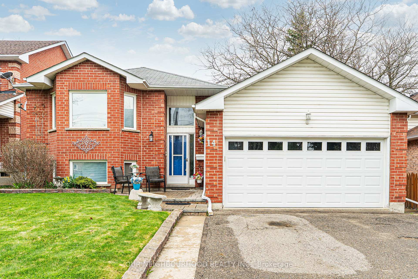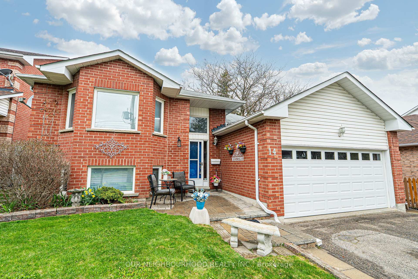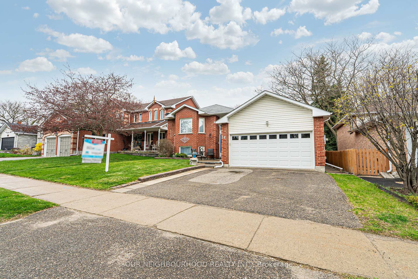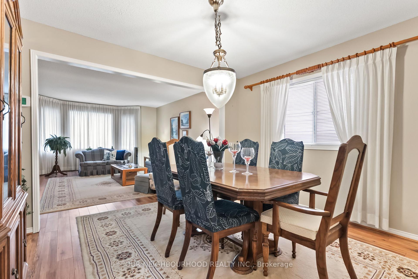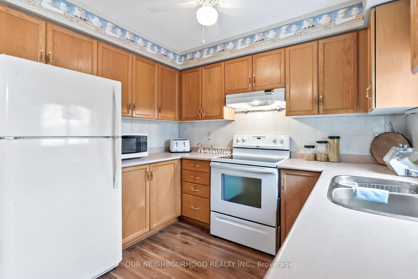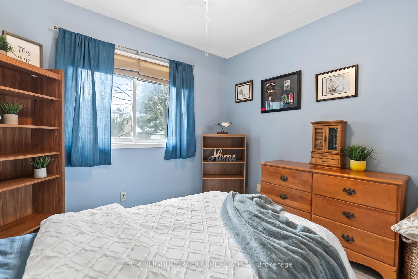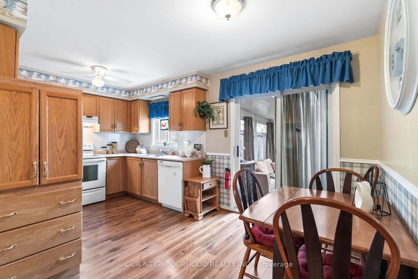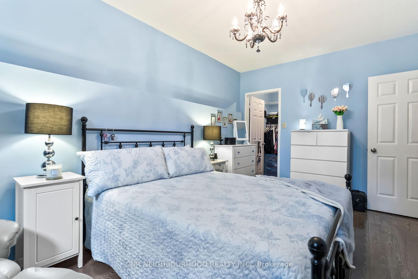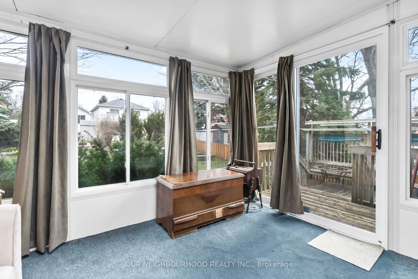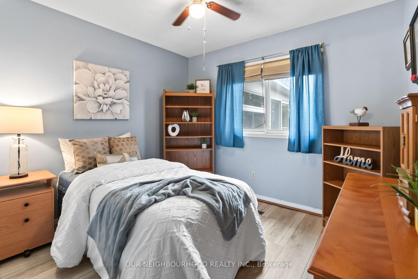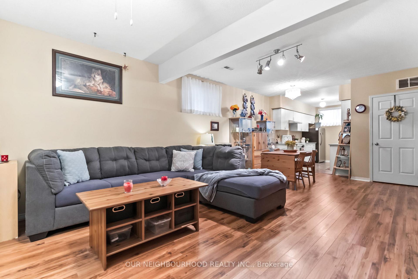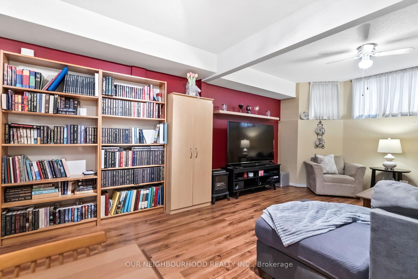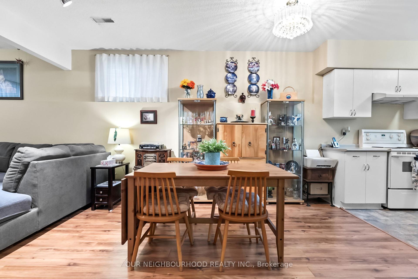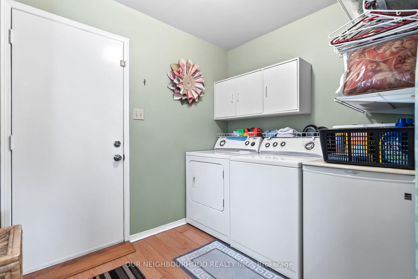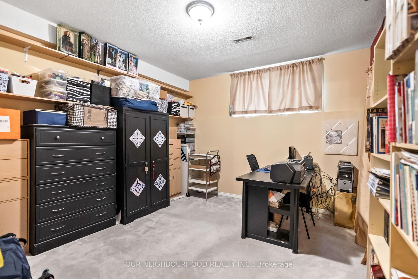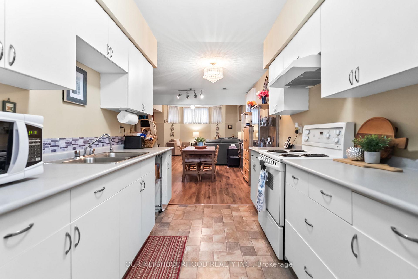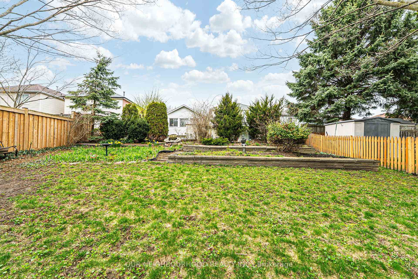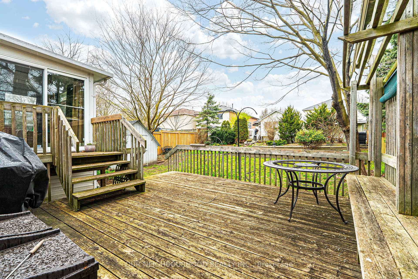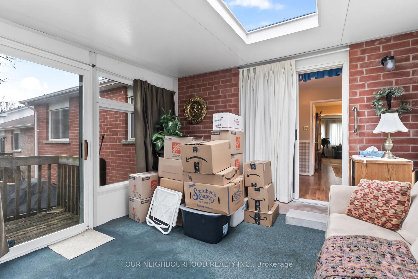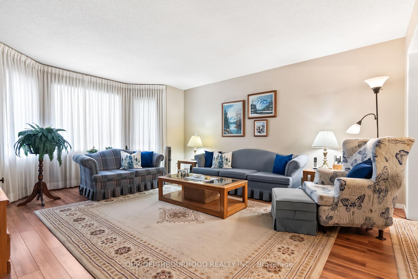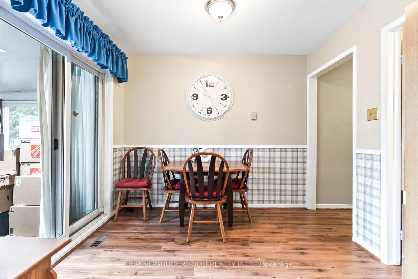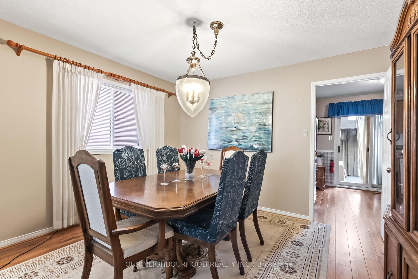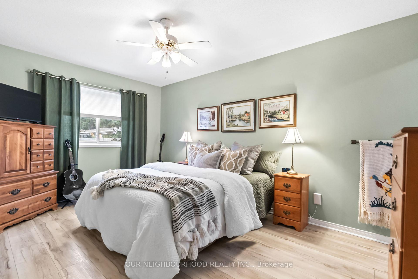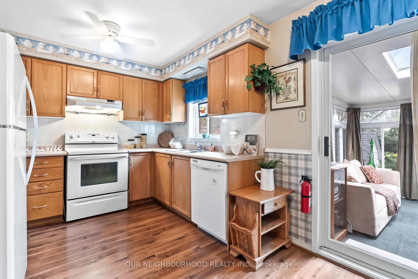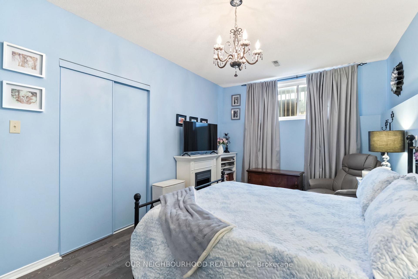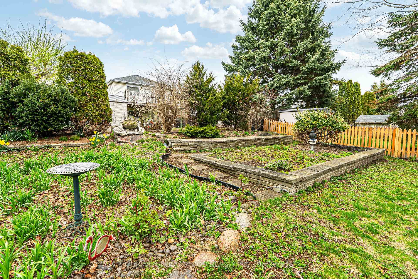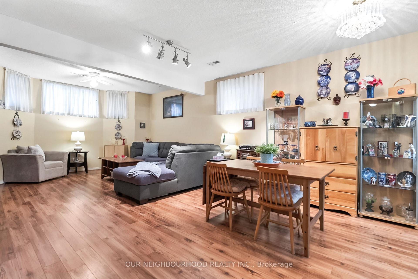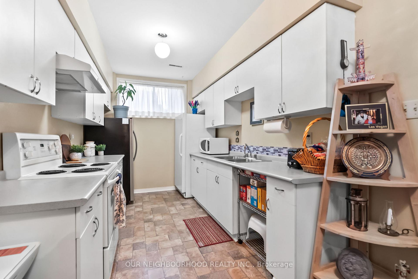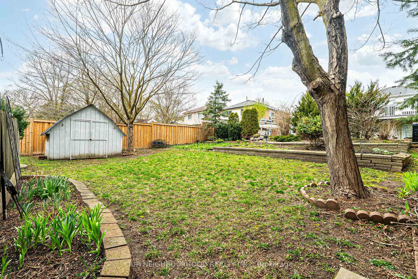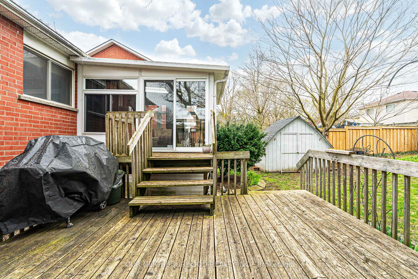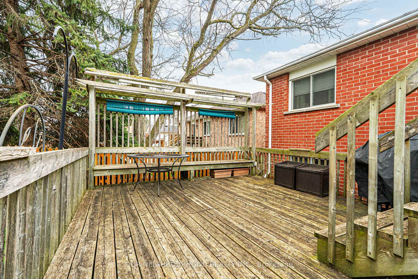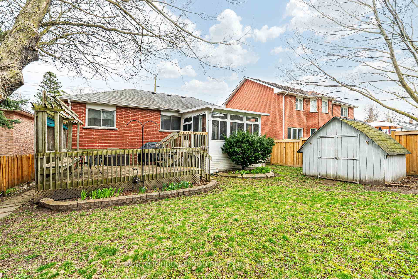$799,900
Available - For Sale
Listing ID: E12120645
14 Concession Stre East , Clarington, L1C 1Y1, Durham
| Location! Location! Location! Raised Bungalow in the heart of Bowmanville ! This home sweet home is perfect to bring in the extended family with the lower level in-law suite complete with separate entrance, kitchen, bath, living room and two additional bedrooms. Bonus 8.5 feet ceilings in the lower level along with oversized windows to allow more natural light to flow. Main floor features spacious rooms with walk out to fully enclosed sunroom overlooking the fully fenced backyard complete with shed and perennial garden for you to enjoy. Main floor has been updated to accommodate a wheelchair and there is an Elevator Lift from Garage to main floor with extra wide doorframes to allow ease of movement! Minutes from the downtown area where you can walk to all that Bowmanville is known for such as their Maple and AppleFests! Conveniently located within walking distance to Bowmanville High and various K-8 schools. |
| Price | $799,900 |
| Taxes: | $4919.41 |
| Assessment Year: | 2024 |
| Occupancy: | Owner |
| Address: | 14 Concession Stre East , Clarington, L1C 1Y1, Durham |
| Directions/Cross Streets: | Liberty St/Concession St E |
| Rooms: | 7 |
| Rooms +: | 4 |
| Bedrooms: | 2 |
| Bedrooms +: | 2 |
| Family Room: | F |
| Basement: | Separate Ent, Finished |
| Level/Floor | Room | Length(ft) | Width(ft) | Descriptions | |
| Room 1 | Main | Kitchen | 15.42 | 9.84 | Eat-in Kitchen, Laminate, W/O To Sunroom |
| Room 2 | Main | Living Ro | 17.06 | 14.1 | Laminate |
| Room 3 | Main | Dining Ro | 12.46 | 10.17 | Laminate |
| Room 4 | Main | Sunroom | 11.81 | 11.15 | Broadloom, W/O To Deck |
| Room 5 | Main | Primary B | 15.09 | 10.17 | Laminate, Closet |
| Room 6 | Main | Bedroom 2 | 11.48 | 9.51 | Laminate, Closet |
| Room 7 | Main | Laundry | 8.86 | 6.89 | |
| Room 8 | Basement | Kitchen | 20.01 | 7.87 | Laminate, Eat-in Kitchen |
| Room 9 | Basement | Living Ro | 17.38 | 13.78 | Laminate |
| Room 10 | Basement | Primary B | 16.07 | 10.17 | Laminate |
| Room 11 | Basement | Bedroom 4 | 12.14 | 11.48 | Laminate |
| Washroom Type | No. of Pieces | Level |
| Washroom Type 1 | 4 | Main |
| Washroom Type 2 | 4 | Basement |
| Washroom Type 3 | 0 | |
| Washroom Type 4 | 0 | |
| Washroom Type 5 | 0 |
| Total Area: | 0.00 |
| Property Type: | Detached |
| Style: | Bungalow-Raised |
| Exterior: | Brick |
| Garage Type: | Attached |
| (Parking/)Drive: | Private Do |
| Drive Parking Spaces: | 2 |
| Park #1 | |
| Parking Type: | Private Do |
| Park #2 | |
| Parking Type: | Private Do |
| Pool: | None |
| Approximatly Square Footage: | 1100-1500 |
| CAC Included: | N |
| Water Included: | N |
| Cabel TV Included: | N |
| Common Elements Included: | N |
| Heat Included: | N |
| Parking Included: | N |
| Condo Tax Included: | N |
| Building Insurance Included: | N |
| Fireplace/Stove: | N |
| Heat Type: | Forced Air |
| Central Air Conditioning: | Central Air |
| Central Vac: | N |
| Laundry Level: | Syste |
| Ensuite Laundry: | F |
| Elevator Lift: | True |
| Sewers: | Sewer |
$
%
Years
This calculator is for demonstration purposes only. Always consult a professional
financial advisor before making personal financial decisions.
| Although the information displayed is believed to be accurate, no warranties or representations are made of any kind. |
| OUR NEIGHBOURHOOD REALTY INC. |
|
|

Wally Islam
Real Estate Broker
Dir:
416-949-2626
Bus:
416-293-8500
Fax:
905-913-8585
| Virtual Tour | Book Showing | Email a Friend |
Jump To:
At a Glance:
| Type: | Freehold - Detached |
| Area: | Durham |
| Municipality: | Clarington |
| Neighbourhood: | Bowmanville |
| Style: | Bungalow-Raised |
| Tax: | $4,919.41 |
| Beds: | 2+2 |
| Baths: | 2 |
| Fireplace: | N |
| Pool: | None |
Locatin Map:
Payment Calculator:
