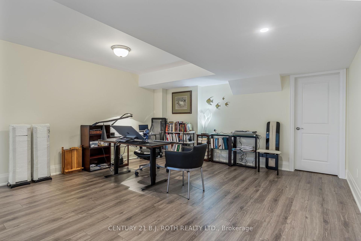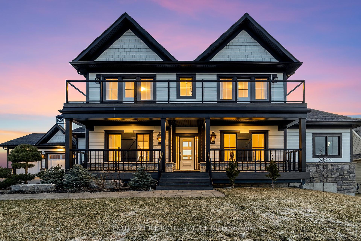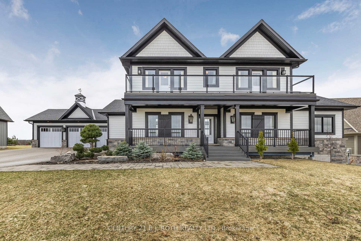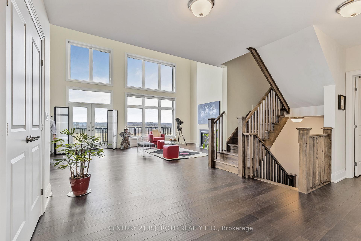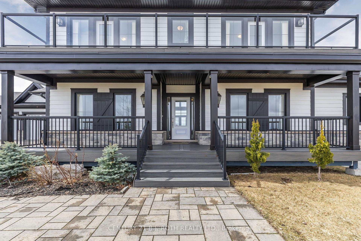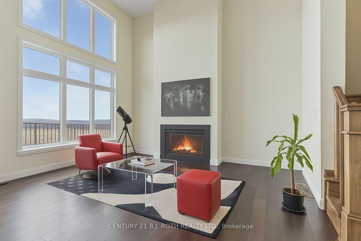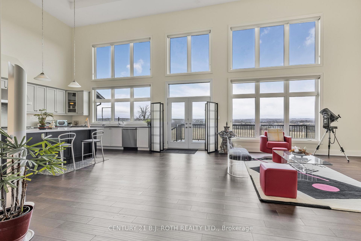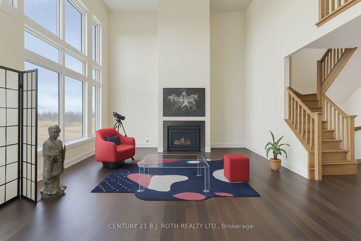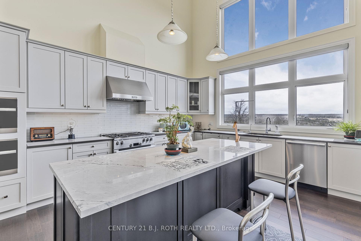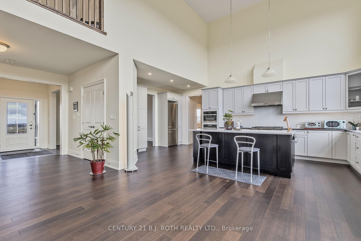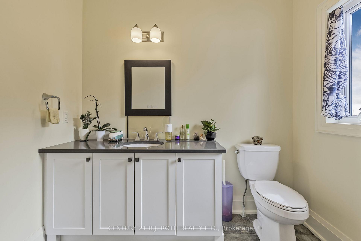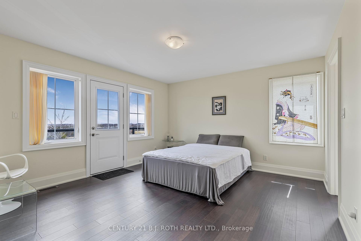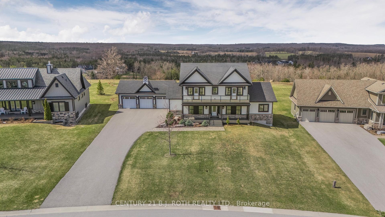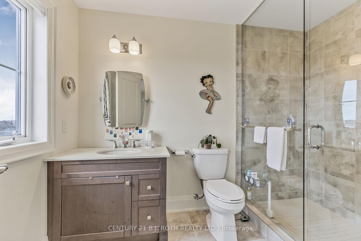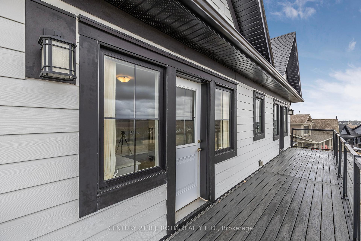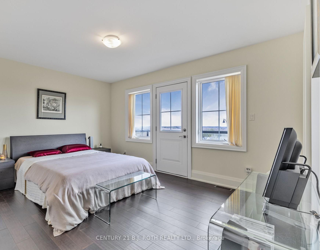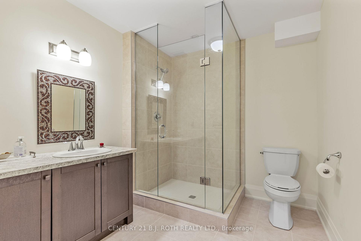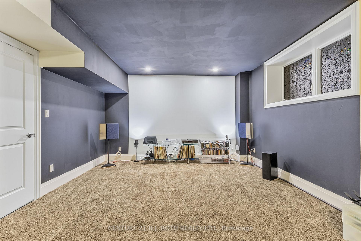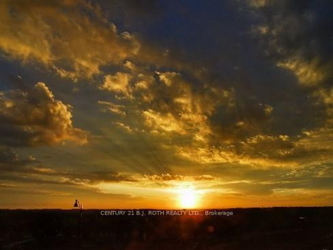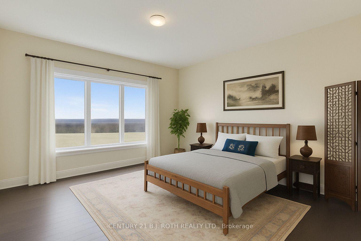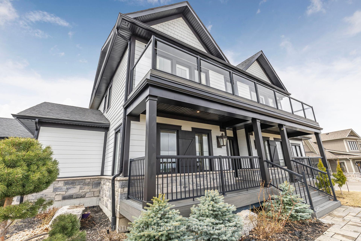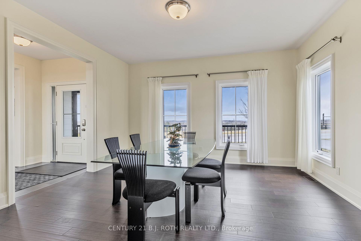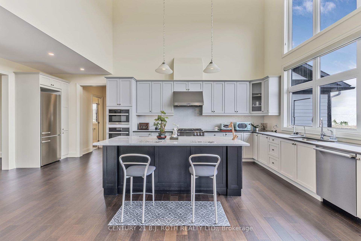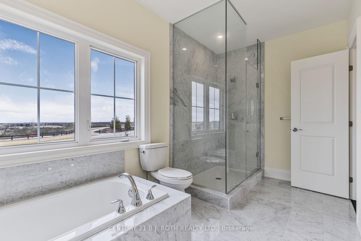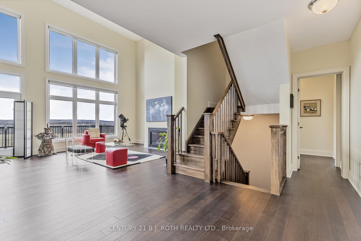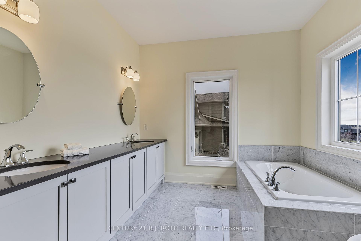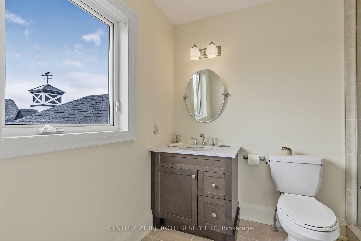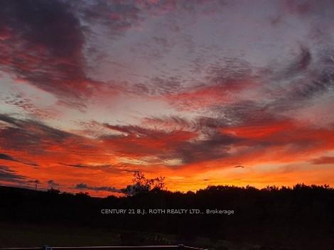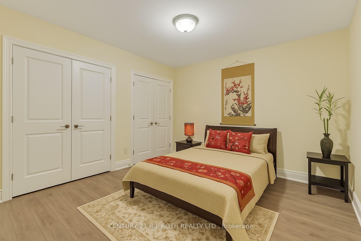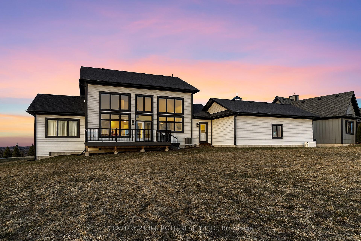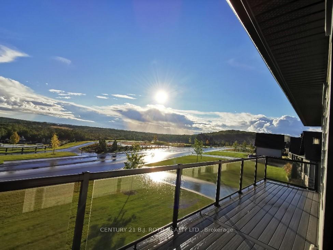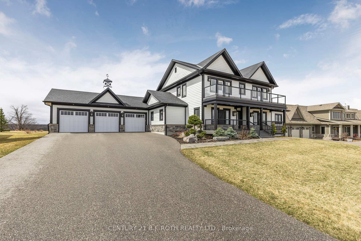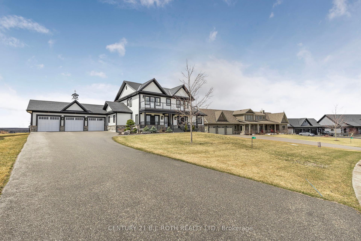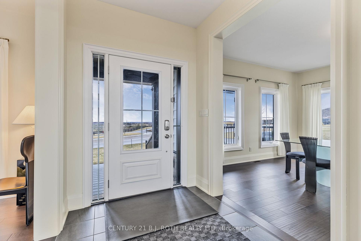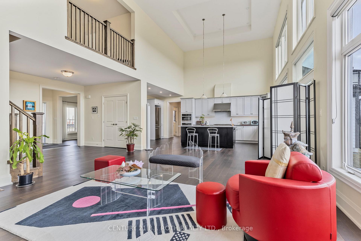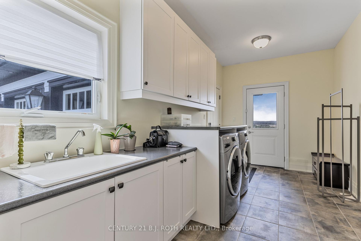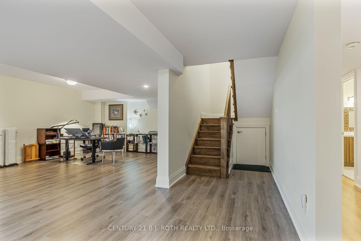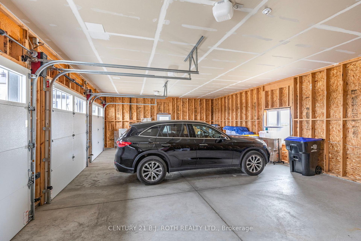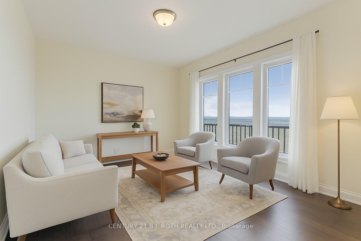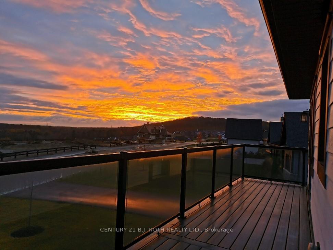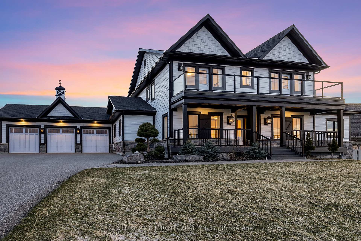$1,888,800
Available - For Sale
Listing ID: S12120220
8 Morgan Driv , Oro-Medonte, L0K 1E0, Simcoe
| Stunning Braestone Home with Exceptional Views and Upgrades. Welcome to 8 Morgan Drive, an elegant 2-storey home perched on a gentle hill in the sought-after Braestone community of Oro-Medonte. Built in 2018 by Georgian International, this home blends timeless design with high-end upgrades and breathtaking seasonal views. Offering 3 spacious bedrooms with en-suite baths, a finished basement with a media room and additional bedroom, and over 5,300 sqft of finished living space, this property is ideal for families seeking comfort, function, and community. The Grand Room boasts soaring 18-ft ceilings and west-facing windows that bathe the space in sunset hues. The gourmet kitchen is equipped with premium Miele appliances, granite counters, and a large island, perfect for entertaining. Additional features include: Smart home-enabled blinds, lighting, and irrigation system Generac backup generator High-speed Bell Fibre internet with hardwired Ethernet ports throughout Composite decking, 3-car garage with 9-ft doors, and upgraded LiftMaster wall mounted openers Water filtration, softening, and central humidifier systems. Enjoy the tranquility of Braestone, with access to parks, school bus routes, hiking and cycling trails, Braestone Farm, Starfall Observatory, and more all maintained for a modest monthly fee. Experience four-season living at its finest. *Note Some photos are virtually staged* |
| Price | $1,888,800 |
| Taxes: | $9475.63 |
| Assessment Year: | 2024 |
| Occupancy: | Owner |
| Address: | 8 Morgan Driv , Oro-Medonte, L0K 1E0, Simcoe |
| Directions/Cross Streets: | Belgian Ct and Morgan Dr |
| Rooms: | 13 |
| Rooms +: | 5 |
| Bedrooms: | 3 |
| Bedrooms +: | 0 |
| Family Room: | T |
| Basement: | Finished |
| Level/Floor | Room | Length(ft) | Width(ft) | Descriptions | |
| Room 1 | Main | Foyer | 6.07 | 7.45 | |
| Room 2 | Main | Dining Ro | 13.94 | 13.35 | |
| Room 3 | Main | Living Ro | 14.24 | 10 | |
| Room 4 | Main | Kitchen | 14.27 | 23.62 | |
| Room 5 | Main | Family Ro | 20.63 | 26.99 | |
| Room 6 | Main | Laundry | 8.23 | 15.32 | |
| Room 7 | Main | Bathroom | 8.23 | 5.35 | |
| Room 8 | Main | Primary B | 14.3 | 21.71 | |
| Room 9 | Main | Bathroom | 14.3 | 9.51 | |
| Room 10 | Second | Bedroom | 14.1 | 13.58 | |
| Room 11 | Second | Bathroom | 8.99 | 6.66 | |
| Room 12 | Second | Bedroom 2 | 13.87 | 13.58 | |
| Room 13 | Second | Bathroom | 6.26 | 9.84 | |
| Room 14 | Basement | Recreatio | 41.95 | 22.47 | |
| Room 15 | Basement | Other | 13.45 | 11.02 |
| Washroom Type | No. of Pieces | Level |
| Washroom Type 1 | 2 | Main |
| Washroom Type 2 | 5 | Main |
| Washroom Type 3 | 3 | Second |
| Washroom Type 4 | 3 | Second |
| Washroom Type 5 | 3 | Basement |
| Total Area: | 0.00 |
| Property Type: | Detached |
| Style: | 2-Storey |
| Exterior: | Other |
| Garage Type: | Attached |
| (Parking/)Drive: | Private Tr |
| Drive Parking Spaces: | 9 |
| Park #1 | |
| Parking Type: | Private Tr |
| Park #2 | |
| Parking Type: | Private Tr |
| Pool: | None |
| Approximatly Square Footage: | 3500-5000 |
| CAC Included: | N |
| Water Included: | N |
| Cabel TV Included: | N |
| Common Elements Included: | N |
| Heat Included: | N |
| Parking Included: | N |
| Condo Tax Included: | N |
| Building Insurance Included: | N |
| Fireplace/Stove: | Y |
| Heat Type: | Forced Air |
| Central Air Conditioning: | Central Air |
| Central Vac: | N |
| Laundry Level: | Syste |
| Ensuite Laundry: | F |
| Sewers: | Septic |
$
%
Years
This calculator is for demonstration purposes only. Always consult a professional
financial advisor before making personal financial decisions.
| Although the information displayed is believed to be accurate, no warranties or representations are made of any kind. |
| CENTURY 21 B.J. ROTH REALTY LTD. |
|
|

Wally Islam
Real Estate Broker
Dir:
416-949-2626
Bus:
416-293-8500
Fax:
905-913-8585
| Virtual Tour | Book Showing | Email a Friend |
Jump To:
At a Glance:
| Type: | Freehold - Detached |
| Area: | Simcoe |
| Municipality: | Oro-Medonte |
| Neighbourhood: | Rural Oro-Medonte |
| Style: | 2-Storey |
| Tax: | $9,475.63 |
| Beds: | 3 |
| Baths: | 5 |
| Fireplace: | Y |
| Pool: | None |
Locatin Map:
Payment Calculator:
