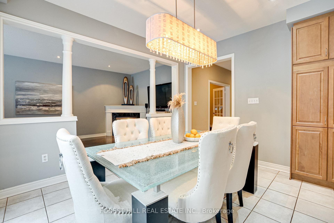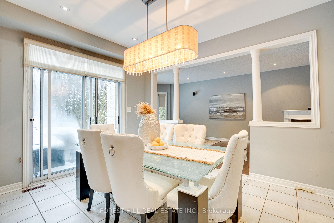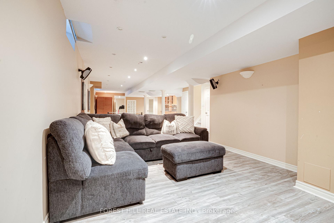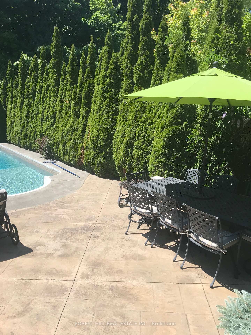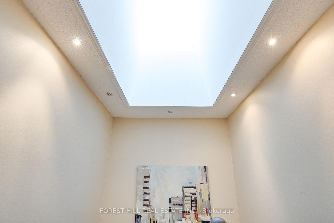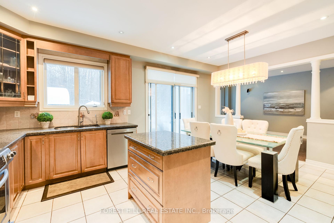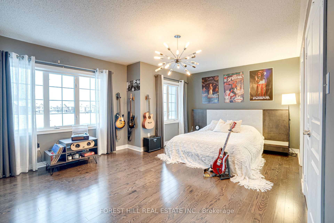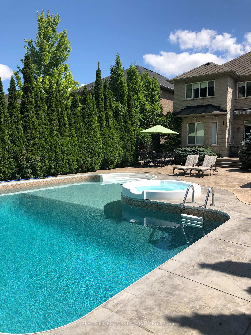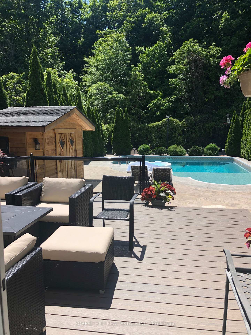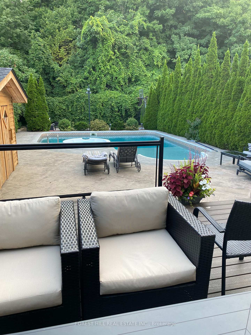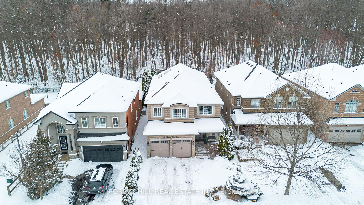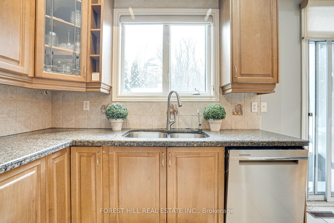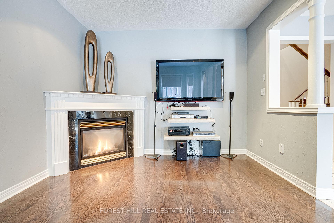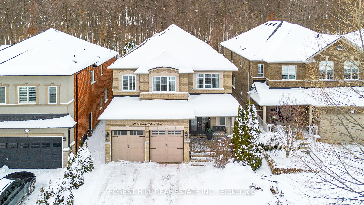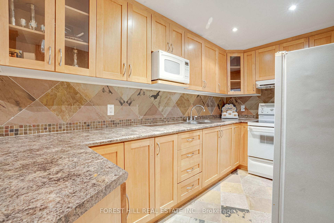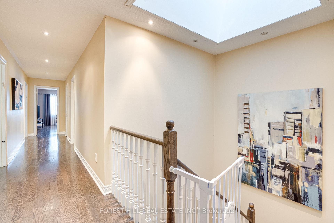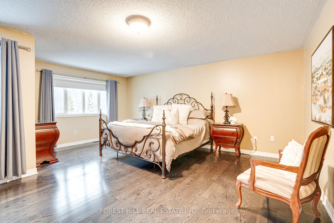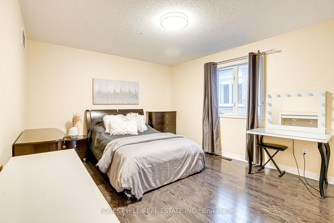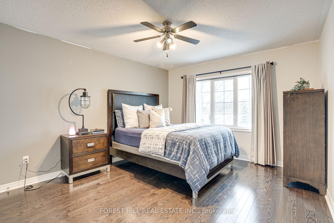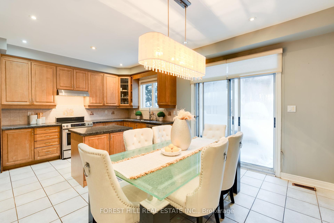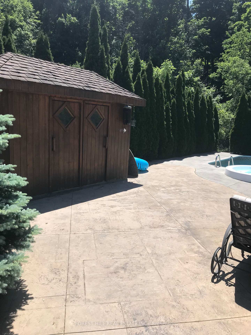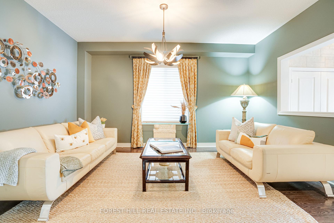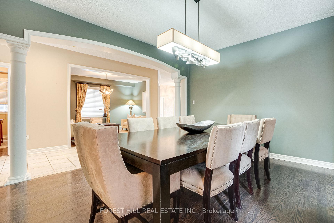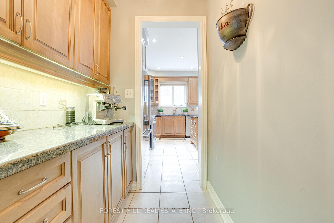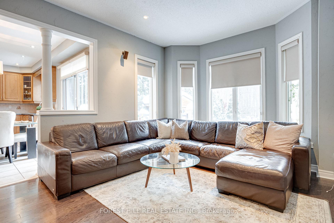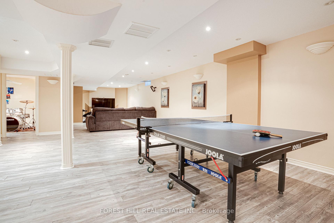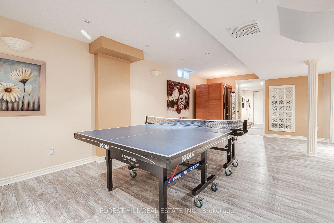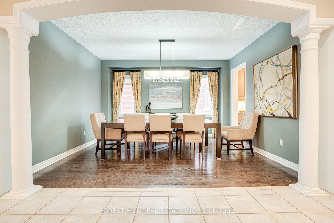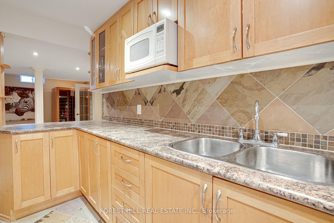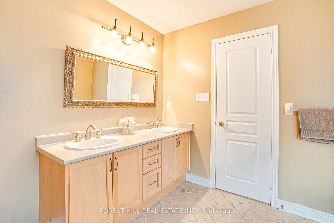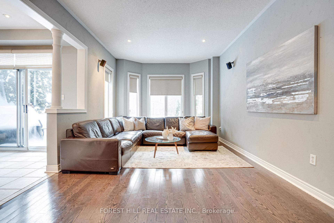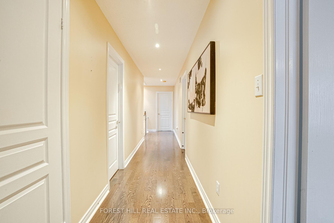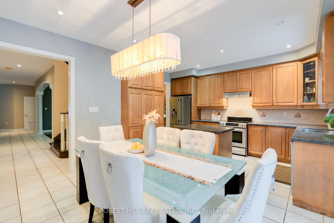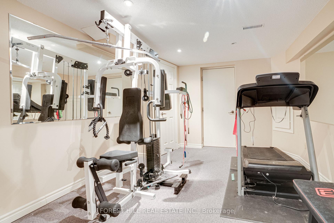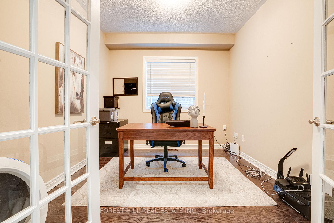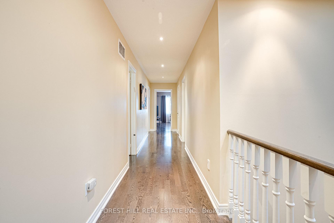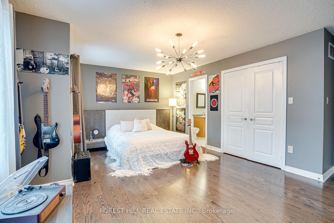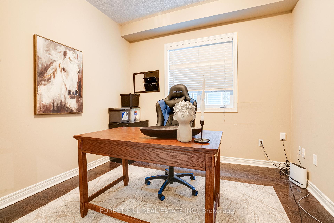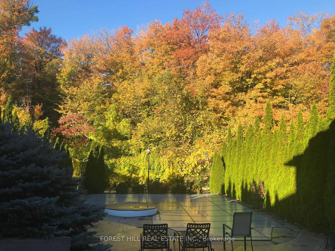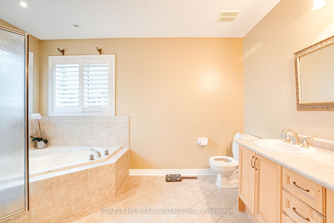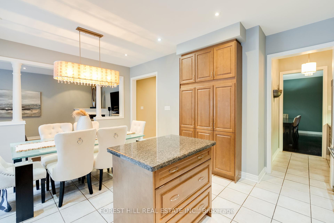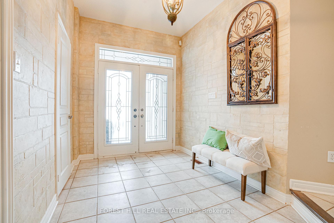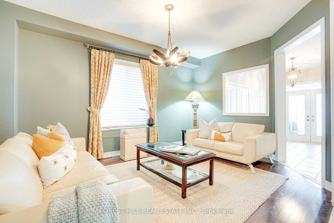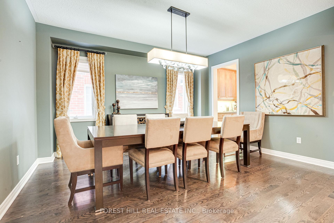$1,999,000
Available - For Sale
Listing ID: N12081444
264 Thornhill Woods Driv , Vaughan, L4J 8Y5, York
| Welcome to 264 Thornhill Woods Dr., a rare gem in the heart of Thornhill Woods, perfectly situated on a deep 181-foot premium ravine lot with unbelievable privacy and luxury landscaping. This stunning 5+2 bedroom family home boasts approx 3500 sq. ft. above grade + spacious finished basement with two large bedrooms, huge rec room and full 2nd kitchen. Lots of natural light with a bright, open-concept layout featuring hardwood floors, pot lights, 9ft ceilings, and a main floor office. The gourmet chefs kitchen impresses with a large center island, granite counters, high-end stainless steel appliances, custom backsplash, and a walk-through to the dining room. Step outside to your backyard oasis, featuring a saltwater pool with hot tub, brand-new custom-built cabana, new composite deck with sleek glass railings, and extensive privacy landscaping with stunning stonework. Amazing floorplan with 5 large bedrooms. The spacious primary suite offers a large walk-in closet with custom organizers and a 5-piece ensuite, while four additional large bedrooms all feature ensuites and large closets with organizers. The fully finished basement is perfect for entertaining, complete with a full kitchen, spacious rec room, and two additional bedrooms. Additional upgrades include a new roof, a full irrigation system in the front and back, extensive gardens and interlocked landscaping. Located directly across from Thornhill Woods Public School and an amazing park, with stunning ravine trails all around, this home sits in the absolute best location in Thornhill Woods. This is the ultimate dream home for entertaining. If you have been looking for a dream backyard this is a rare opportunity not to be missed! |
| Price | $1,999,000 |
| Taxes: | $9251.00 |
| Occupancy: | Owner |
| Address: | 264 Thornhill Woods Driv , Vaughan, L4J 8Y5, York |
| Directions/Cross Streets: | Thornhill Woods Dr /Autumn Hill Blvd |
| Rooms: | 10 |
| Bedrooms: | 5 |
| Bedrooms +: | 2 |
| Family Room: | T |
| Basement: | Finished |
| Level/Floor | Room | Length(ft) | Width(ft) | Descriptions | |
| Room 1 | Main | Living Ro | 12 | 15.06 | Hardwood Floor, Open Concept, Large Window |
| Room 2 | Main | Dining Ro | 13.02 | 14.07 | Hardwood Floor, Open Concept, Large Window |
| Room 3 | Main | Kitchen | 19.09 | 15.06 | Eat-in Kitchen, W/O To Deck, Stainless Steel Appl |
| Room 4 | Main | Family Ro | 11.09 | 21.09 | Hardwood Floor, Gas Fireplace, Bay Window |
| Room 5 | Main | Office | 12 | 9.12 | Hardwood Floor, French Doors, Large Window |
| Room 6 | Second | Primary B | 18.01 | 24.04 | Overlooks Ravine, 5 Pc Ensuite, Walk-In Closet(s) |
| Room 7 | Second | Bedroom 2 | 12 | 15.09 | Hardwood Floor, Semi Ensuite, Double Closet |
| Room 8 | Second | Bedroom 3 | 14.04 | 12.1 | Hardwood Floor, Semi Ensuite, Walk-In Closet(s) |
| Room 9 | Second | Bedroom 4 | 12.04 | 16.99 | Hardwood Floor, Semi Ensuite, Overlooks Garden |
| Room 10 | Second | Bedroom 5 | 16.01 | 18.04 | Hardwood Floor, Walk-In Closet(s), Closet Organizers |
| Room 11 | Basement | Recreatio | 46.02 | 20.07 | Laminate, Sauna, Open Concept |
| Room 12 | Basement | Bedroom | 14.1 | 11.09 | Broadloom, Pot Lights, French Doors |
| Room 13 | Basement | Bedroom | 21.09 | 17.02 | Laminate, Large Closet, 4 Pc Bath |
| Washroom Type | No. of Pieces | Level |
| Washroom Type 1 | 5 | |
| Washroom Type 2 | 4 | |
| Washroom Type 3 | 2 | |
| Washroom Type 4 | 0 | |
| Washroom Type 5 | 0 |
| Total Area: | 0.00 |
| Property Type: | Detached |
| Style: | 2-Storey |
| Exterior: | Brick, Stone |
| Garage Type: | Attached |
| (Parking/)Drive: | Private |
| Drive Parking Spaces: | 3 |
| Park #1 | |
| Parking Type: | Private |
| Park #2 | |
| Parking Type: | Private |
| Pool: | Inground |
| Approximatly Square Footage: | 3000-3500 |
| Property Features: | Ravine, School |
| CAC Included: | N |
| Water Included: | N |
| Cabel TV Included: | N |
| Common Elements Included: | N |
| Heat Included: | N |
| Parking Included: | N |
| Condo Tax Included: | N |
| Building Insurance Included: | N |
| Fireplace/Stove: | Y |
| Heat Type: | Forced Air |
| Central Air Conditioning: | Central Air |
| Central Vac: | N |
| Laundry Level: | Syste |
| Ensuite Laundry: | F |
| Sewers: | Sewer |
$
%
Years
This calculator is for demonstration purposes only. Always consult a professional
financial advisor before making personal financial decisions.
| Although the information displayed is believed to be accurate, no warranties or representations are made of any kind. |
| FOREST HILL REAL ESTATE INC. |
|
|

Wally Islam
Real Estate Broker
Dir:
416-949-2626
Bus:
416-293-8500
Fax:
905-913-8585
| Virtual Tour | Book Showing | Email a Friend |
Jump To:
At a Glance:
| Type: | Freehold - Detached |
| Area: | York |
| Municipality: | Vaughan |
| Neighbourhood: | Patterson |
| Style: | 2-Storey |
| Tax: | $9,251 |
| Beds: | 5+2 |
| Baths: | 5 |
| Fireplace: | Y |
| Pool: | Inground |
Locatin Map:
Payment Calculator:

