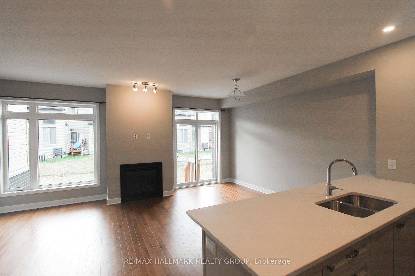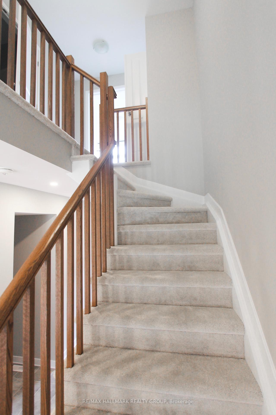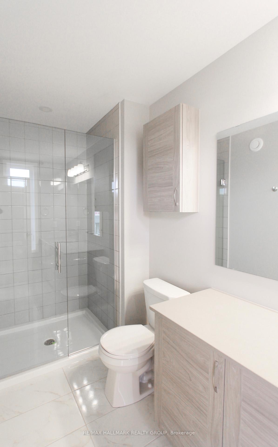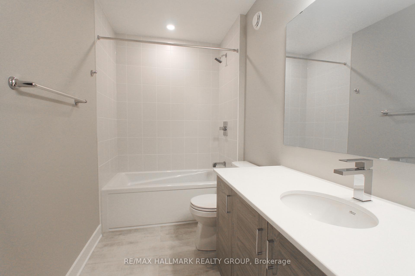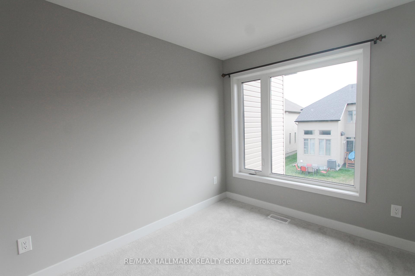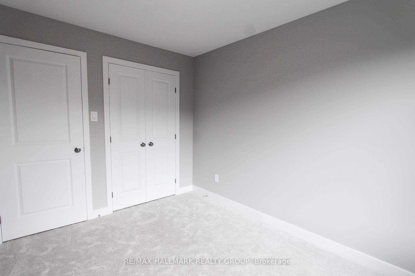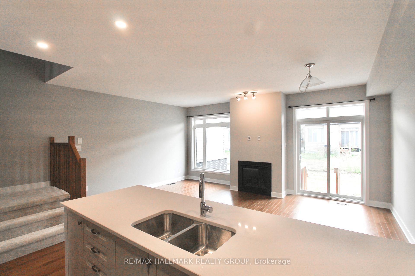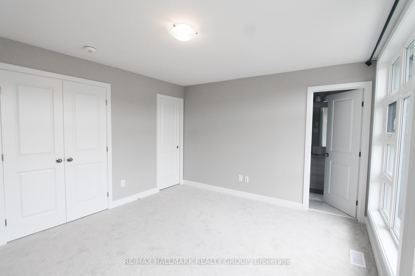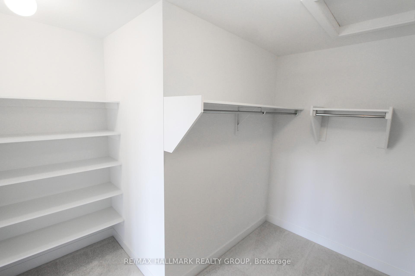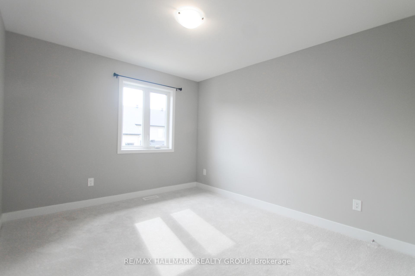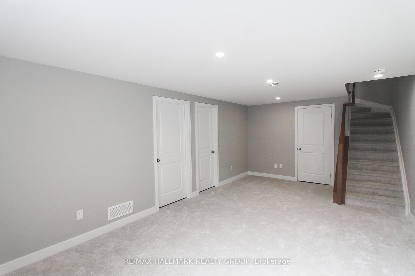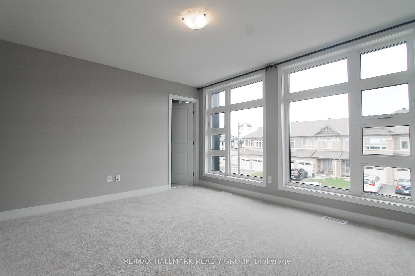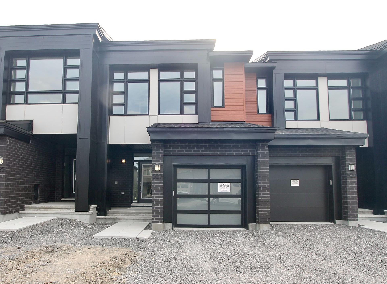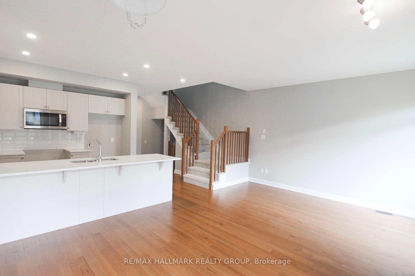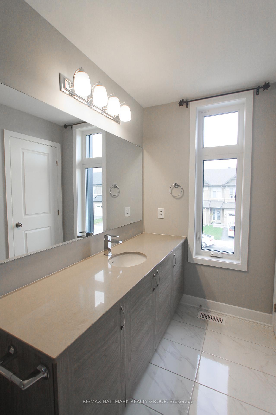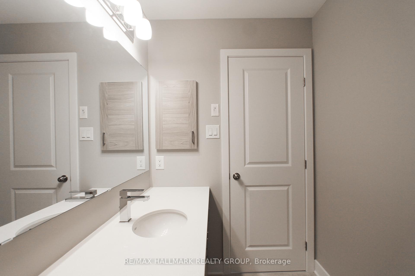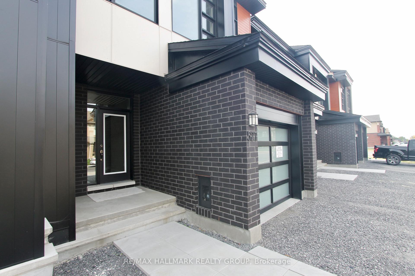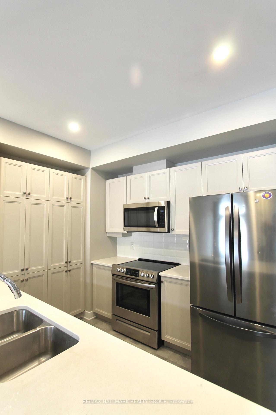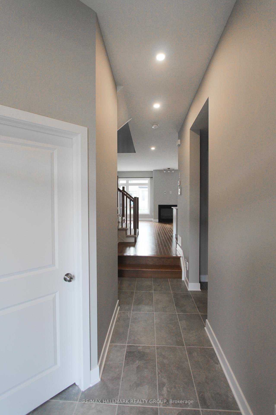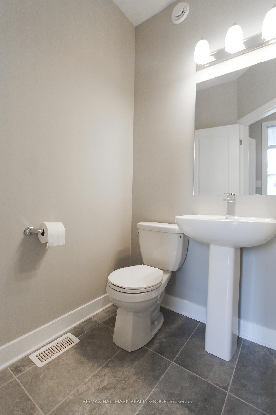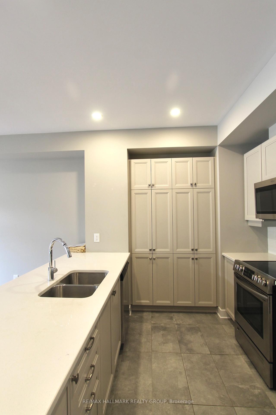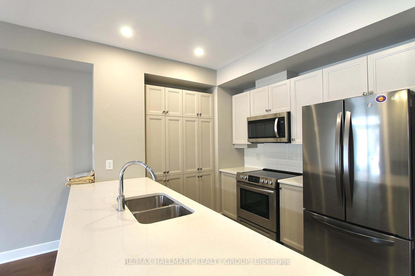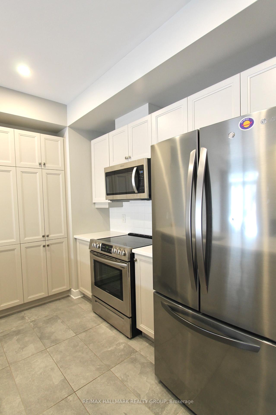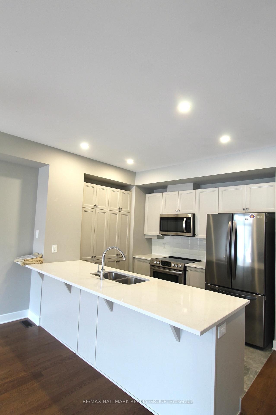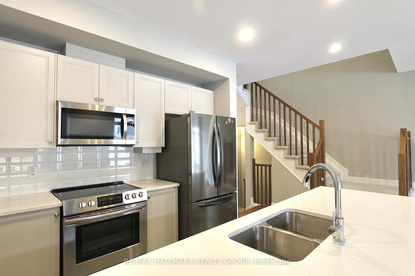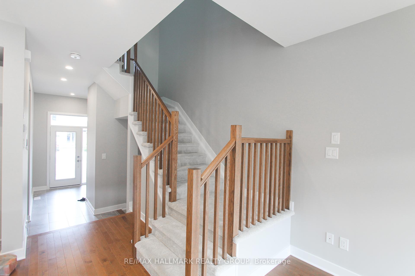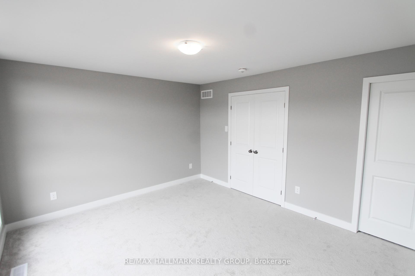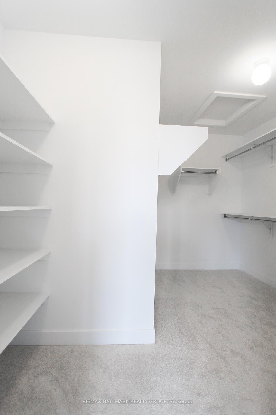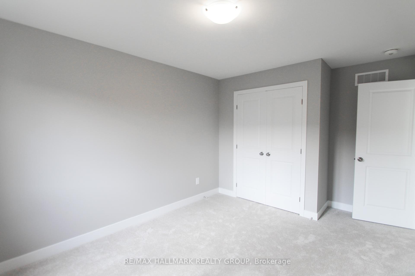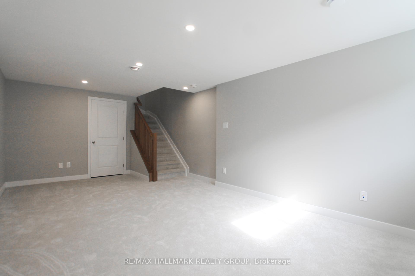$2,700
Available - For Rent
Listing ID: X12081450
527 Triangle Stre , Kanata, K2V 0M7, Ottawa
| Welcome home! Absolutely stunning three bedroom, three bath townhome now available for rent in popular and sought after Stittsville. Once you come in, youll never want to leave! Fall in love with the glistening white chefs kitchen complete with sparkling white countertops, stacked modern cabinetry, double basin sink, stainless steel appliances and more! Sit back and relax in the beautiful open concept living area with plenty of natural light and space to furnish and decorate however you please - what more could you need! Enjoy the gorgeous Primary Bedroom with chic oversized windows that let the sunlight pour in all day long, stunning 3 piece ensuite with glass walk-in shower and tasteful finishing touches, enormous walk-in closet with built-in shelving and rods! Not to mention, two additional spacious upstairs bedrooms (perfect for families, guests, or an at home office space if desired - the options are endless!), spacious finished basement and green backyard , attached garage (extra convenient for winter months) and so much more! Located near plenty of delicious restaurants, shops and schools this family friendly neighbourhood has it all. Come fall in love today! Photos taken previously. |
| Price | $2,700 |
| Taxes: | $0.00 |
| Occupancy: | Tenant |
| Address: | 527 Triangle Stre , Kanata, K2V 0M7, Ottawa |
| Lot Size: | 6.09 x 101.64 (Feet) |
| Directions/Cross Streets: | Triangle Street and Abbott Street E |
| Rooms: | 12 |
| Rooms +: | 0 |
| Bedrooms: | 3 |
| Bedrooms +: | 0 |
| Family Room: | T |
| Basement: | Full, Finished |
| Furnished: | Unfu |
| Level/Floor | Room | Length(ft) | Width(ft) | Descriptions | |
| Room 1 | Main | Living Ro | 19.16 | 13.15 | |
| Room 2 | Main | Kitchen | 9.15 | 8.99 | |
| Room 3 | Second | Primary B | 13.81 | 11.97 | |
| Room 4 | Second | Bedroom | 12.14 | 10.14 | |
| Room 5 | Second | Bedroom | 10.82 | 8.66 | |
| Room 6 | Lower | Family Ro | 20.89 | 11.91 | |
| Room 7 | Main | Bathroom | 4.43 | 4.99 | |
| Room 8 | Second | Bathroom | 9.97 | 5.08 | |
| Room 9 | Second | Laundry | 3.67 | 9.97 | |
| Room 10 | Second | Bathroom | 4.76 | 8.66 |
| Washroom Type | No. of Pieces | Level |
| Washroom Type 1 | 4 | |
| Washroom Type 2 | 3 | |
| Washroom Type 3 | 2 | |
| Washroom Type 4 | 0 | |
| Washroom Type 5 | 0 |
| Total Area: | 0.00 |
| Approximatly Age: | 0-5 |
| Property Type: | Att/Row/Townhouse |
| Style: | 2-Storey |
| Exterior: | Brick |
| Garage Type: | Attached |
| (Parking/)Drive: | Inside Ent |
| Drive Parking Spaces: | 1 |
| Park #1 | |
| Parking Type: | Inside Ent |
| Park #2 | |
| Parking Type: | Inside Ent |
| Pool: | None |
| Laundry Access: | In-Suite Laun |
| Approximatly Age: | 0-5 |
| Property Features: | Public Trans, Park |
| CAC Included: | N |
| Water Included: | N |
| Cabel TV Included: | N |
| Common Elements Included: | N |
| Heat Included: | N |
| Parking Included: | Y |
| Condo Tax Included: | N |
| Building Insurance Included: | N |
| Fireplace/Stove: | Y |
| Heat Type: | Forced Air |
| Central Air Conditioning: | Central Air |
| Central Vac: | N |
| Laundry Level: | Syste |
| Ensuite Laundry: | F |
| Sewers: | Sewer |
| Utilities-Cable: | Y |
| Utilities-Hydro: | Y |
| Although the information displayed is believed to be accurate, no warranties or representations are made of any kind. |
| RE/MAX HALLMARK REALTY GROUP |
|
|

Wally Islam
Real Estate Broker
Dir:
416-949-2626
Bus:
416-293-8500
Fax:
905-913-8585
| Book Showing | Email a Friend |
Jump To:
At a Glance:
| Type: | Freehold - Att/Row/Townhouse |
| Area: | Ottawa |
| Municipality: | Kanata |
| Neighbourhood: | 9010 - Kanata - Emerald Meadows/Trailwest |
| Style: | 2-Storey |
| Lot Size: | 6.09 x 101.64(Feet) |
| Approximate Age: | 0-5 |
| Beds: | 3 |
| Baths: | 3 |
| Fireplace: | Y |
| Pool: | None |
Locatin Map:
