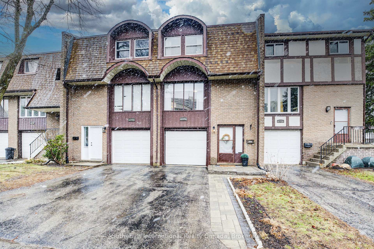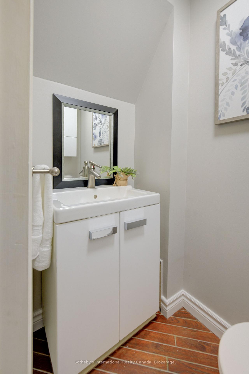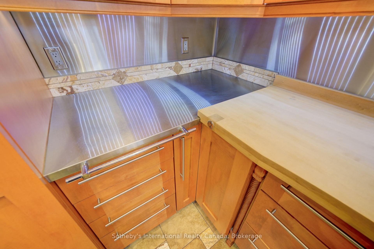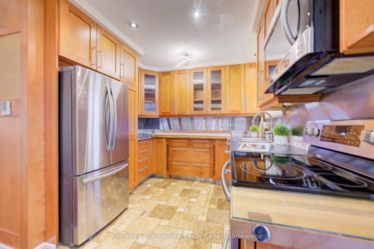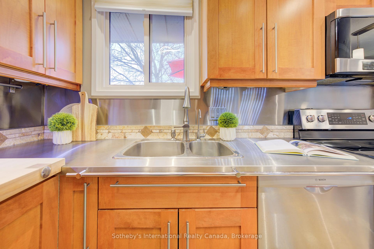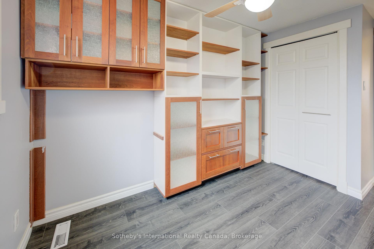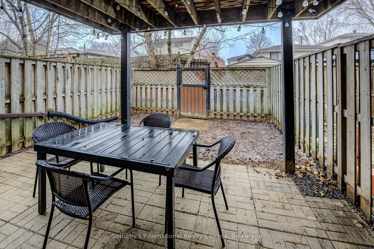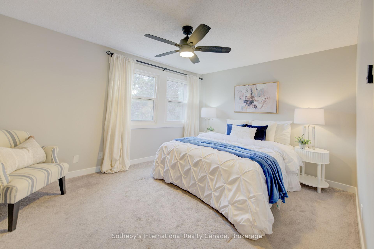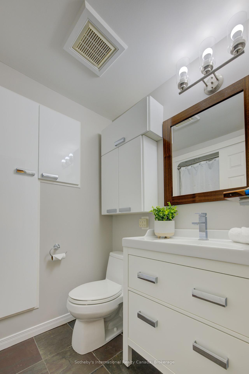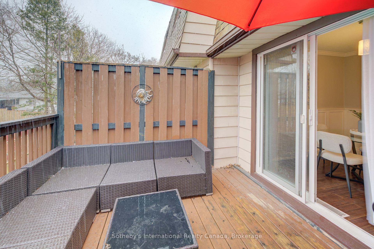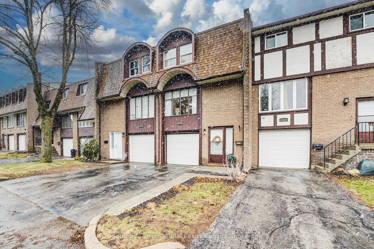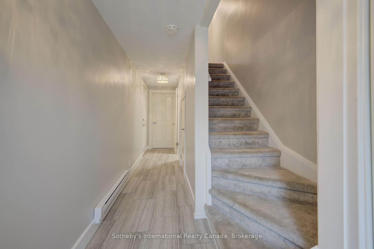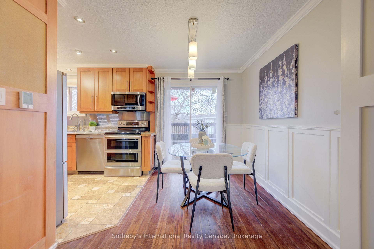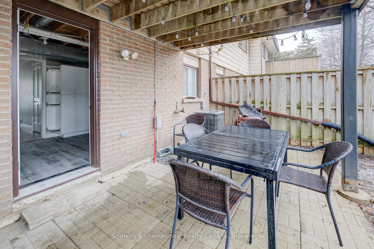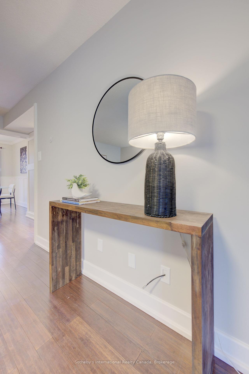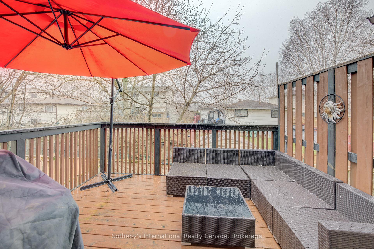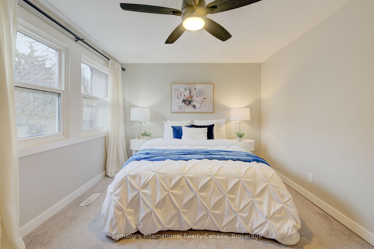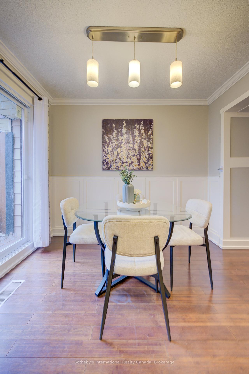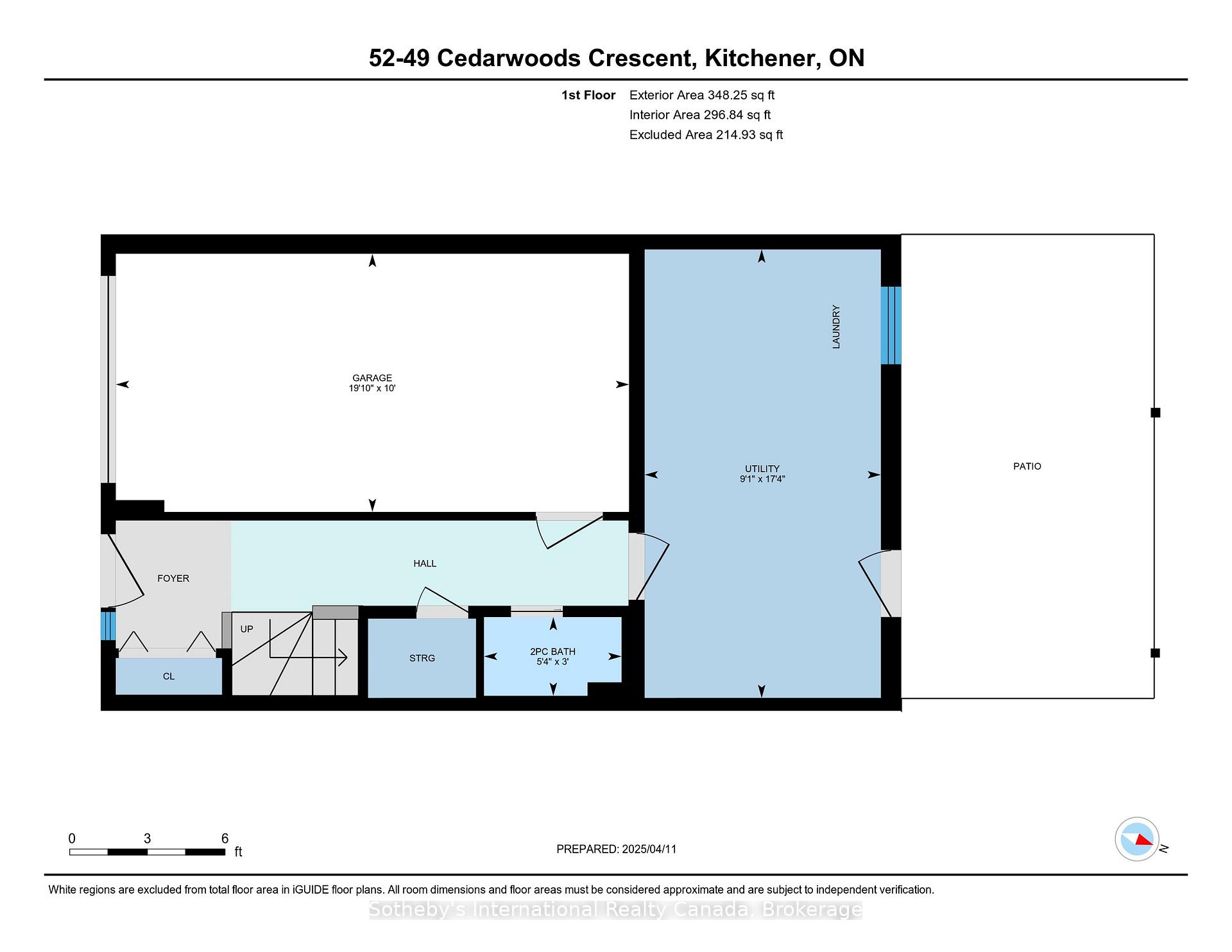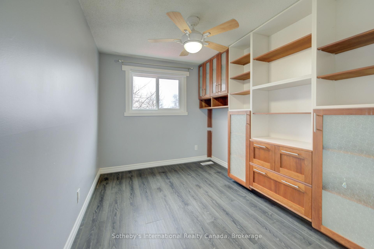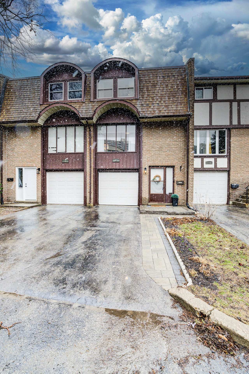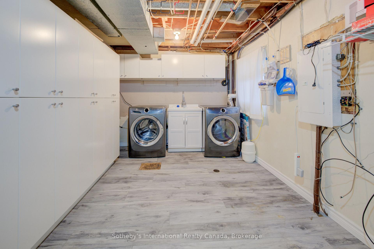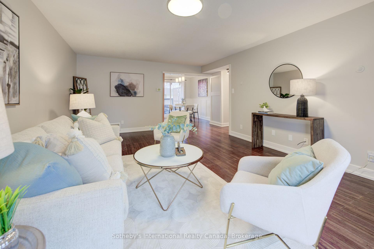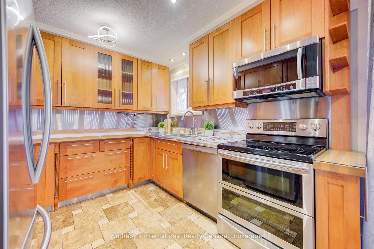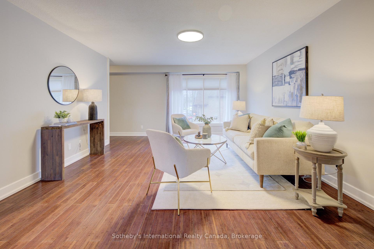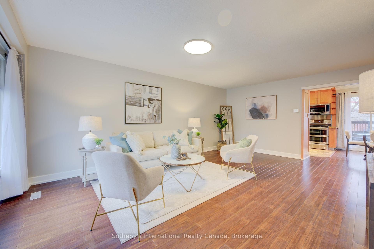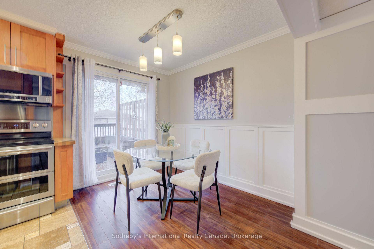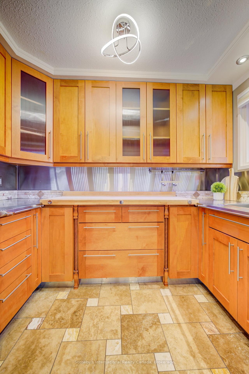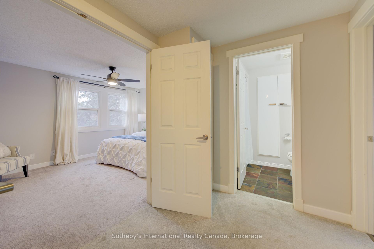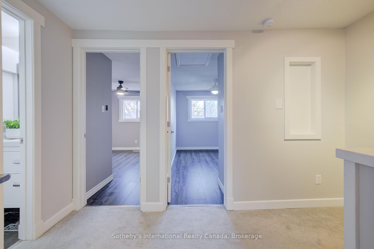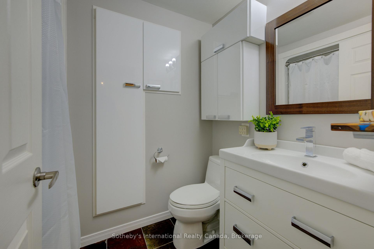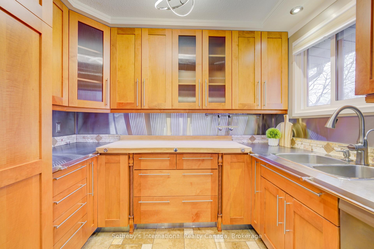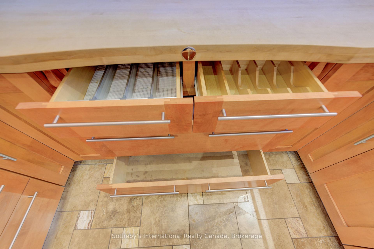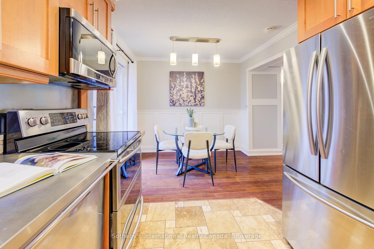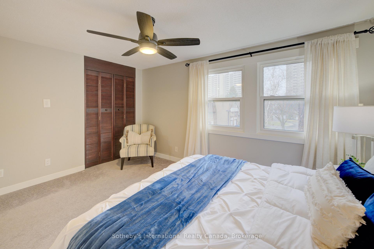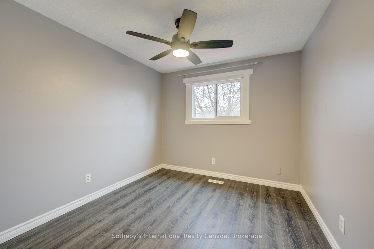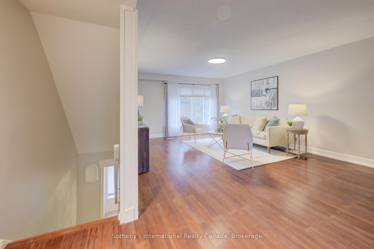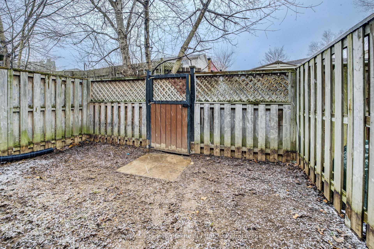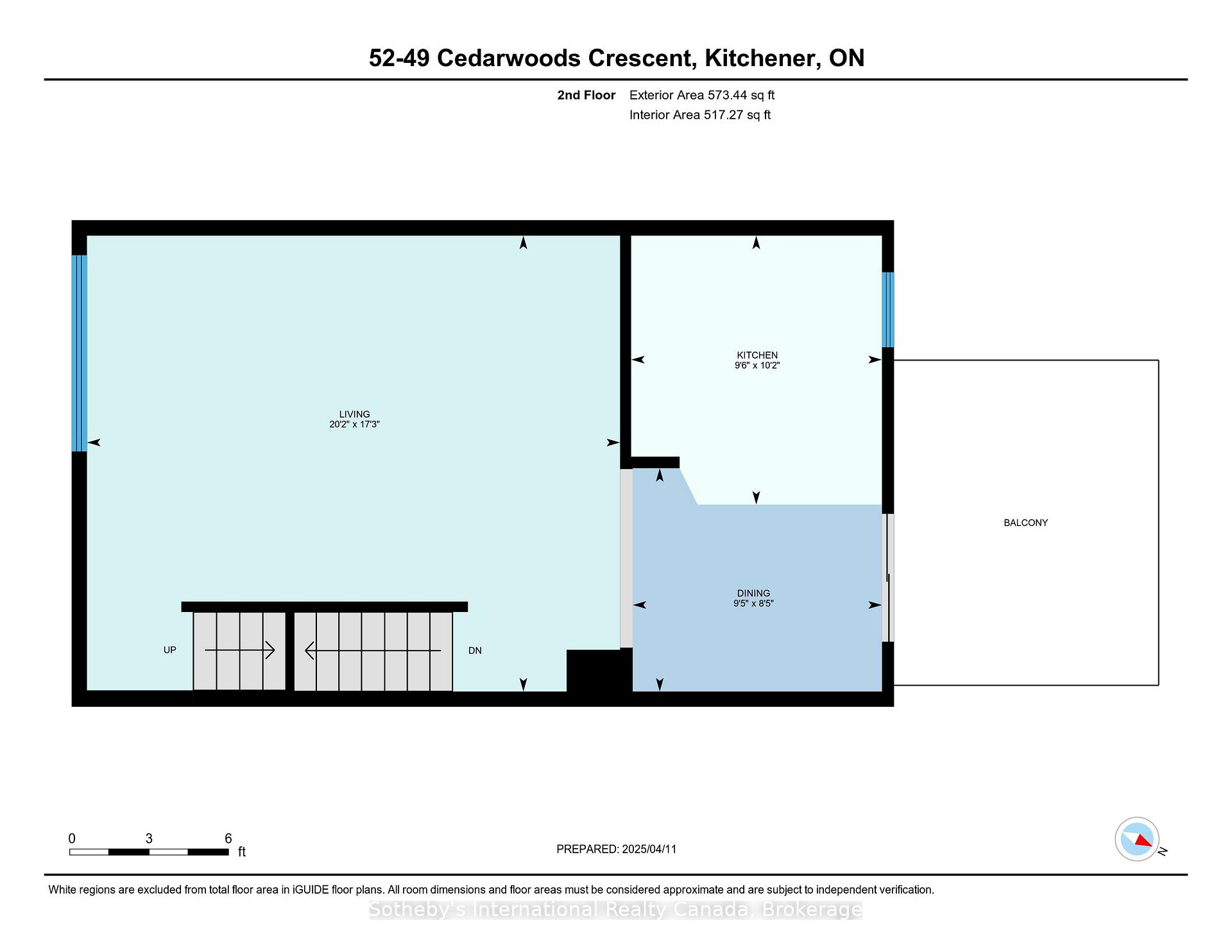$524,999
Available - For Sale
Listing ID: X12120609
49 Cedarwoods Cres , Kitchener, N2C 2L1, Waterloo
| Situated in a quiet, tree-lined condo complex, this well-maintained townhome offers both comfort and convenience. While located in an older, more established area, it's just a short walk to Fairview Park Mall, the LRT, VIP cinema, schools, and other everyday amenities. Most parts of Kitchener-Waterloo are reachable within a 15-minute drive, making commuting easy. The home features a spacious layout starting with a welcoming lower-level foyer that provides inside access to the garage. You'll also find an updated powder room and a laundry/mudroom that walks out to a private, fenced patioperfect for relaxing, barbecuing, or enjoying time with family. Upstairs, the main floor includes a warm and inviting eat-in kitchen, custom-built with maple cabinetry, stainless steel counters and backsplash, heated tile flooring, and a butcher block accent that adds natural charm. All kitchen appliances are included. Patio doors lead to a deck ideal for morning coffee or a quiet moment outdoors. The large living room features bamboo hardwood and plenty of natural light, creating a welcoming space for entertaining. On the upper level, there are three bedrooms and a renovated 4-piece bathroom. Whether you're a first-time buyer, downsizing, or looking for a low-maintenance lifestyle close to amenities, this home is a great opportunity to enjoy comfortable living in a convenient setting. |
| Price | $524,999 |
| Taxes: | $2291.00 |
| Occupancy: | Vacant |
| Address: | 49 Cedarwoods Cres , Kitchener, N2C 2L1, Waterloo |
| Postal Code: | N2C 2L1 |
| Province/State: | Waterloo |
| Directions/Cross Streets: | Kingsway Dr |
| Level/Floor | Room | Length(ft) | Width(ft) | Descriptions | |
| Room 1 | Basement | Laundry | 17.32 | 22.96 | |
| Room 2 | Main | Kitchen | 10.17 | 9.51 | |
| Room 3 | Main | Living Ro | 17.25 | 20.17 | |
| Room 4 | Main | Dining Ro | 8.43 | 9.41 | |
| Room 5 | Second | Primary B | 13.84 | 10.23 | |
| Room 6 | Second | Bedroom | 12.6 | 8.92 | |
| Room 7 | Second | Bedroom | 12.6 | 7.35 |
| Washroom Type | No. of Pieces | Level |
| Washroom Type 1 | 2 | Basement |
| Washroom Type 2 | 4 | Third |
| Washroom Type 3 | 0 | |
| Washroom Type 4 | 0 | |
| Washroom Type 5 | 0 |
| Total Area: | 0.00 |
| Washrooms: | 2 |
| Heat Type: | Forced Air |
| Central Air Conditioning: | Central Air |
$
%
Years
This calculator is for demonstration purposes only. Always consult a professional
financial advisor before making personal financial decisions.
| Although the information displayed is believed to be accurate, no warranties or representations are made of any kind. |
| Sotheby's International Realty Canada, Brokerage |
|
|

Wally Islam
Real Estate Broker
Dir:
416-949-2626
Bus:
416-293-8500
Fax:
905-913-8585
| Virtual Tour | Book Showing | Email a Friend |
Jump To:
At a Glance:
| Type: | Com - Condo Townhouse |
| Area: | Waterloo |
| Municipality: | Kitchener |
| Neighbourhood: | Dufferin Grove |
| Style: | 2-Storey |
| Tax: | $2,291 |
| Maintenance Fee: | $585.9 |
| Beds: | 3 |
| Baths: | 2 |
| Fireplace: | N |
Locatin Map:
Payment Calculator:
