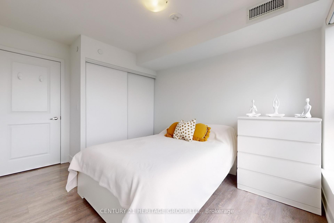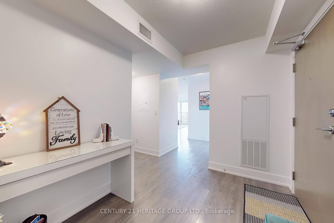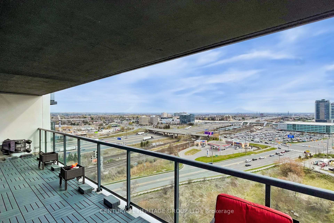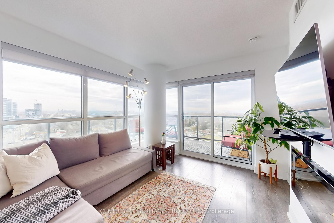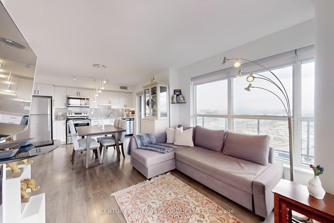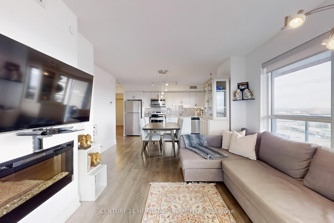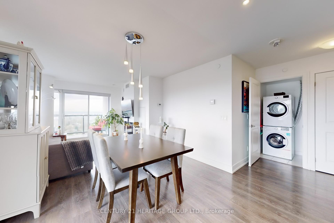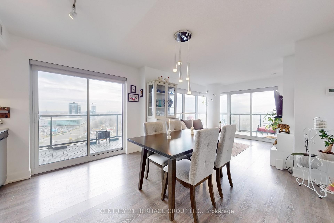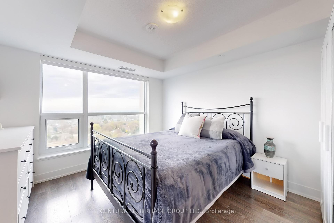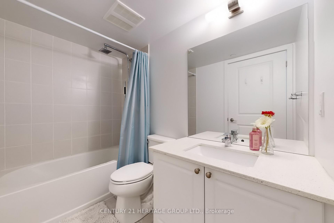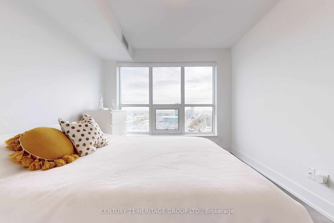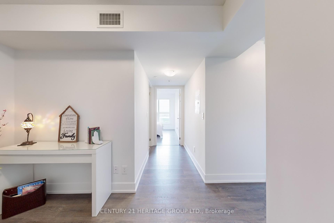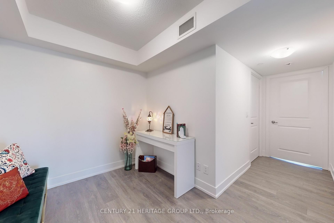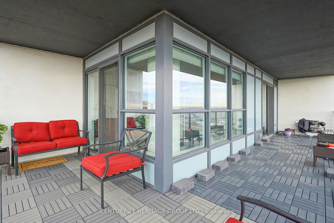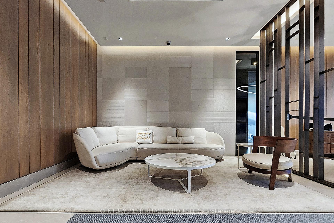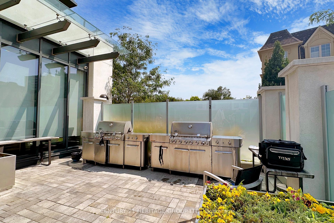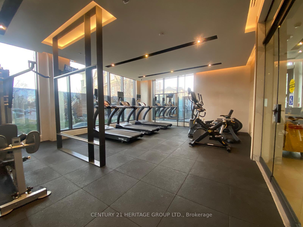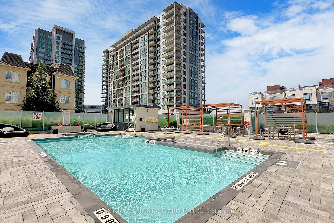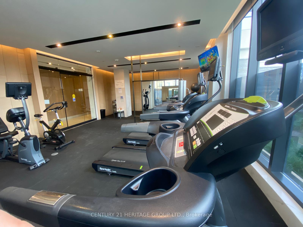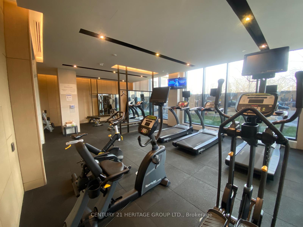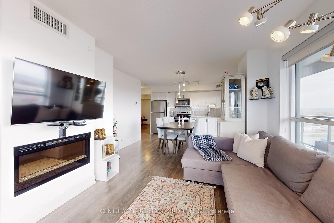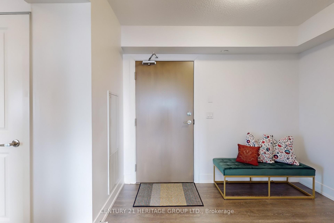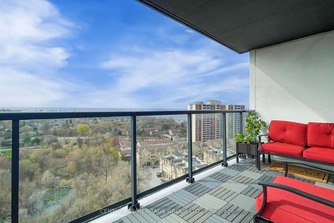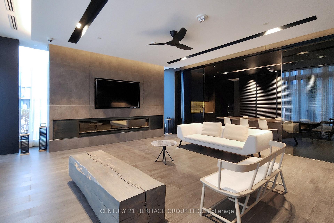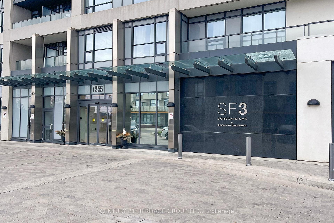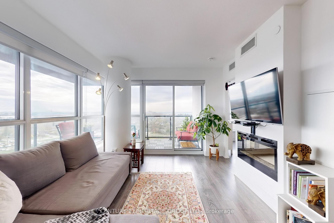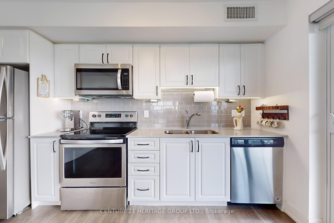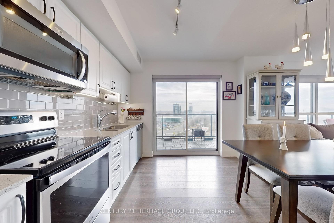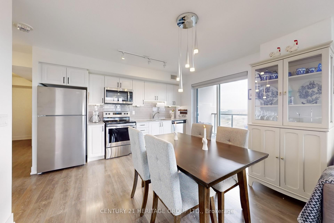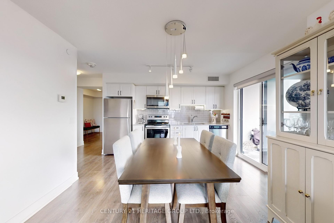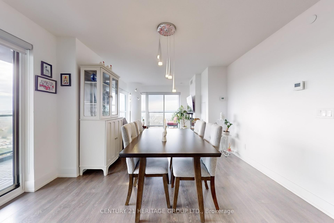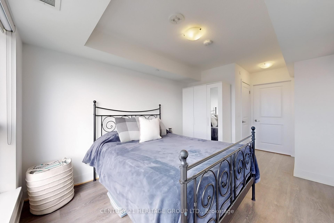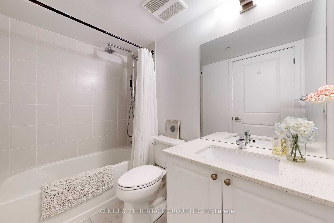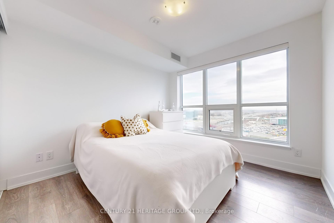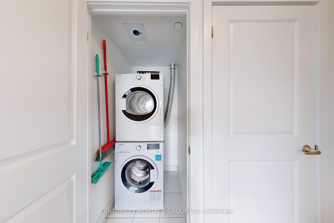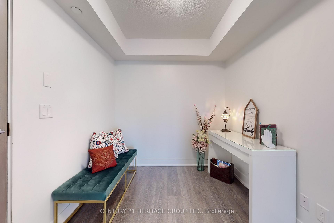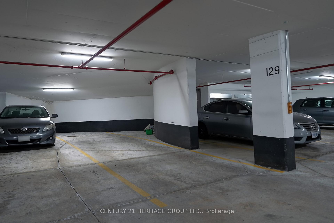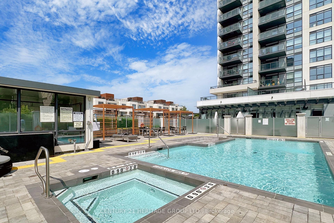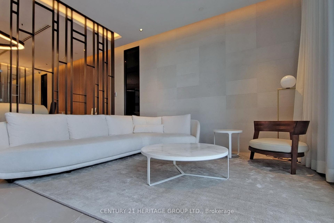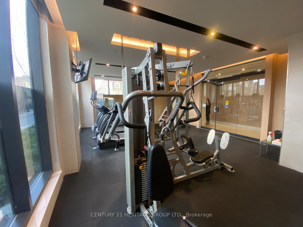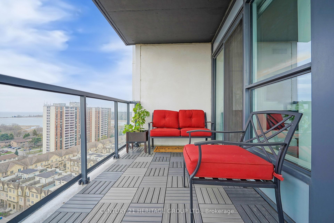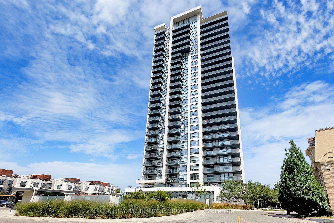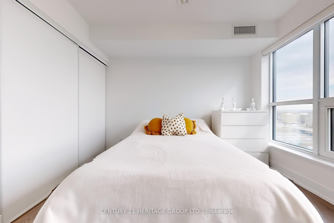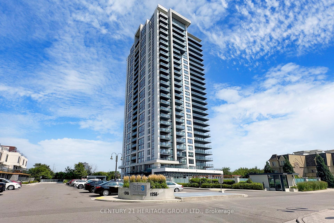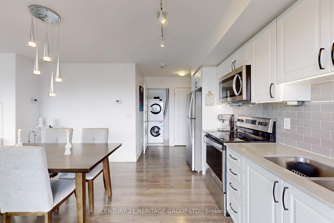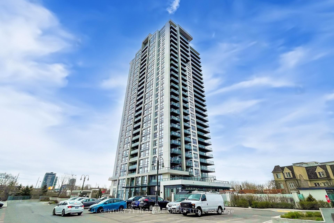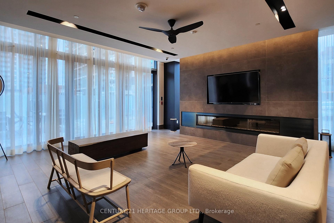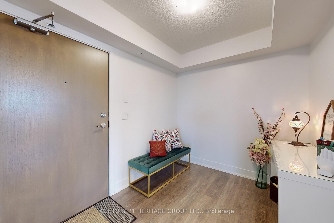$499,999
Available - For Sale
Listing ID: E12118921
1255 BAYLY Stre , Pickering, L1W 0B5, Durham
| EXTRAORDINARY CORNER UNIT with 225 Sq Ft wrap-around balcony offering stunning Lake Ontario views perfect for enjoying your morning coffee while watching the sunrise. This bright, upgraded unit is located in a well-managed condo and includes a den ideal for a home office. The modern kitchen features stainless steel appliances, quartz countertops, a custom backsplash, an under-mount sink, and extended upper cabinets for added storage. The primary bedroom boasts a 4-piece ensuite, a walk-in closet, and breathtaking south-facing views of the protected forest an incredible sight, especially in the fall. The second bedroom is conveniently located next to the second full bathroom and offers peaceful forest views as well. Both bathrooms are upgraded with quartz countertops and under-mount sinks. Additional features include a coat closet that can double as a pantry, and TWO parking spaces. Residents enjoy full amenities, including a well-equipped gym, an outdoor pool with hot tub and loungers, a stylish party room with BBQs and outdoor space, 24-hour concierge service, and a secure, electronically controlled parcel delivery cabinet. Located just minutes from the GO Station, Highway 401, the Pickering waterfront trail, great local schools (including Montessori), parks, restaurants, and shopping. This move-in-ready home truly combines luxury, convenience, and natural beauty. |
| Price | $499,999 |
| Taxes: | $5299.50 |
| Occupancy: | Owner |
| Address: | 1255 BAYLY Stre , Pickering, L1W 0B5, Durham |
| Postal Code: | L1W 0B5 |
| Province/State: | Durham |
| Directions/Cross Streets: | BAYLY ST/LIVERPOOL RD |
| Level/Floor | Room | Length(ft) | Width(ft) | Descriptions | |
| Room 1 | Main | Kitchen | 12.17 | 21.81 | Combined w/Dining, Granite Counters, Stainless Steel Appl |
| Room 2 | Main | Living Ro | 12.17 | 21.81 | Combined w/Dining, W/O To Balcony, Large Window |
| Room 3 | Main | Dining Ro | 12.17 | 21.81 | Combined w/Living, W/O To Balcony, Large Window |
| Room 4 | Main | Primary B | 19.68 | 12.17 | 4 Pc Ensuite, Laminate, Walk-In Closet(s) |
| Room 5 | Main | Bedroom 2 | 10.3 | 9.12 | Large Window, Laminate, Closet |
| Room 6 | Main | Den | 6.07 | 7.38 | Laminate, Open Concept, Separate Room |
| Washroom Type | No. of Pieces | Level |
| Washroom Type 1 | 4 | Main |
| Washroom Type 2 | 0 | |
| Washroom Type 3 | 0 | |
| Washroom Type 4 | 0 | |
| Washroom Type 5 | 0 |
| Total Area: | 0.00 |
| Approximatly Age: | 0-5 |
| Sprinklers: | Secu |
| Washrooms: | 2 |
| Heat Type: | Forced Air |
| Central Air Conditioning: | Central Air |
| Elevator Lift: | True |
$
%
Years
This calculator is for demonstration purposes only. Always consult a professional
financial advisor before making personal financial decisions.
| Although the information displayed is believed to be accurate, no warranties or representations are made of any kind. |
| CENTURY 21 HERITAGE GROUP LTD. |
|
|

Wally Islam
Real Estate Broker
Dir:
416-949-2626
Bus:
416-293-8500
Fax:
905-913-8585
| Virtual Tour | Book Showing | Email a Friend |
Jump To:
At a Glance:
| Type: | Com - Condo Apartment |
| Area: | Durham |
| Municipality: | Pickering |
| Neighbourhood: | Bay Ridges |
| Style: | Apartment |
| Approximate Age: | 0-5 |
| Tax: | $5,299.5 |
| Maintenance Fee: | $665.64 |
| Beds: | 2+1 |
| Baths: | 2 |
| Fireplace: | Y |
Locatin Map:
Payment Calculator:
