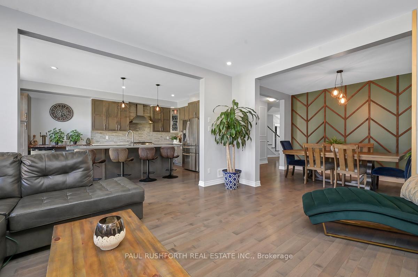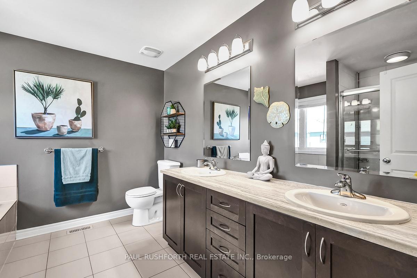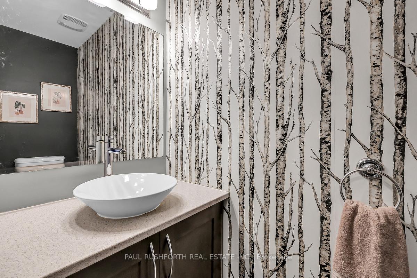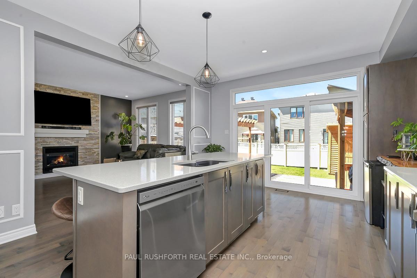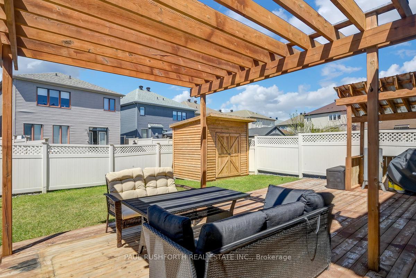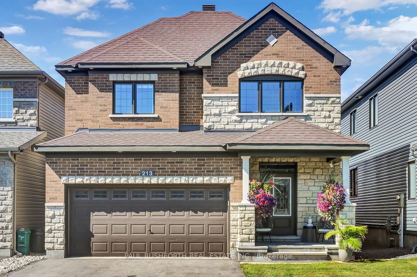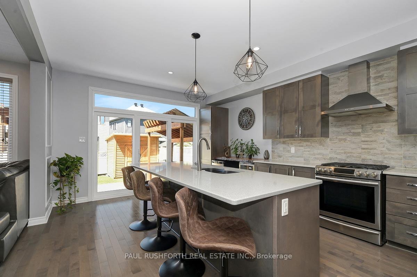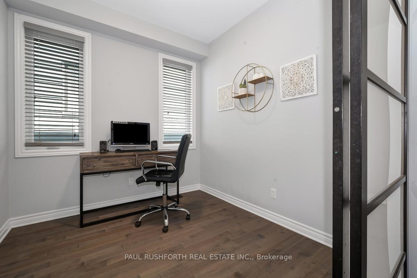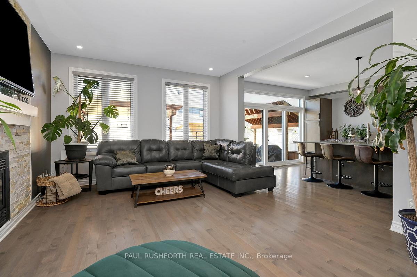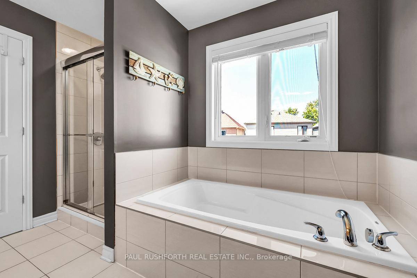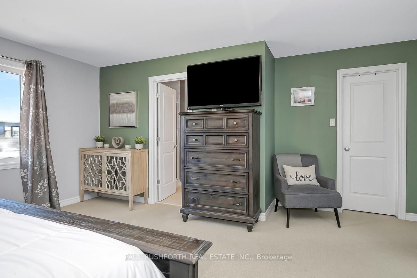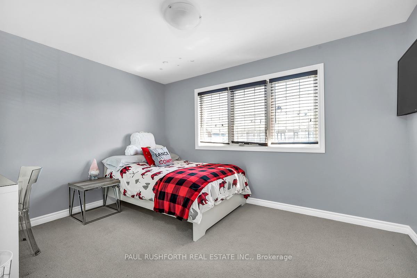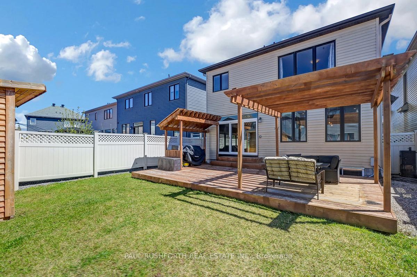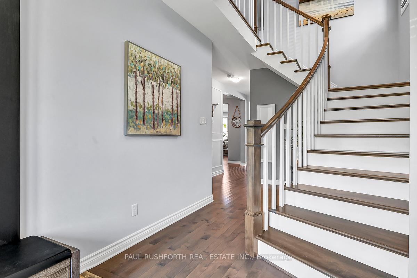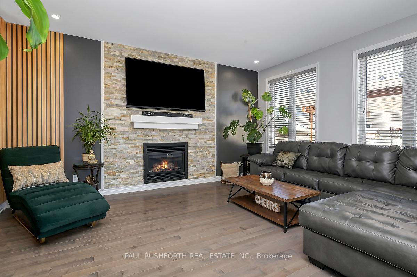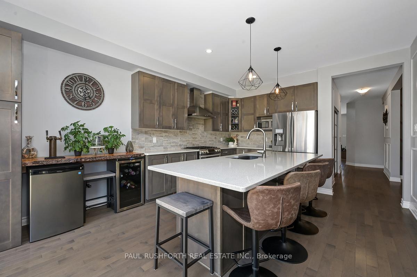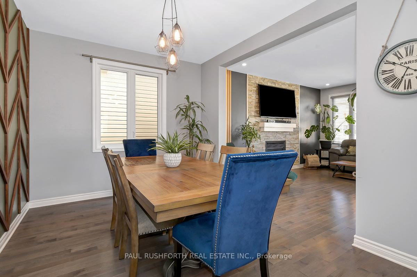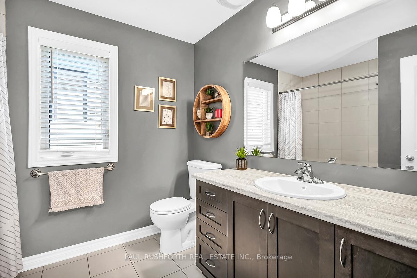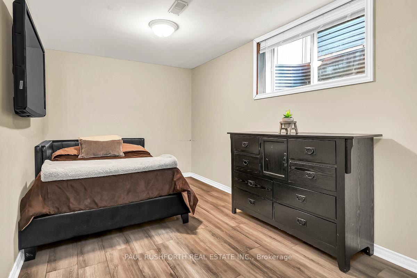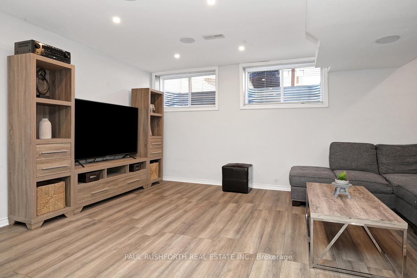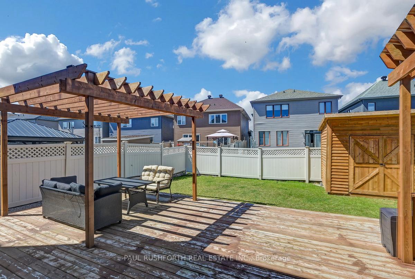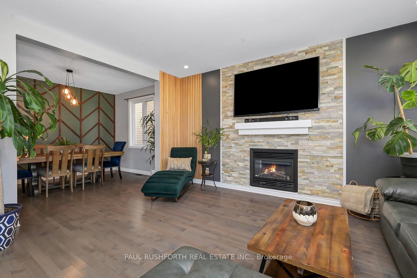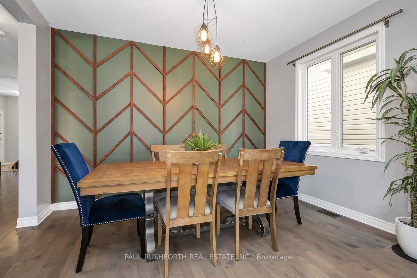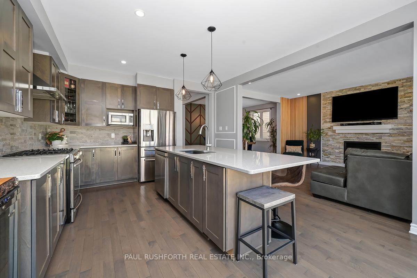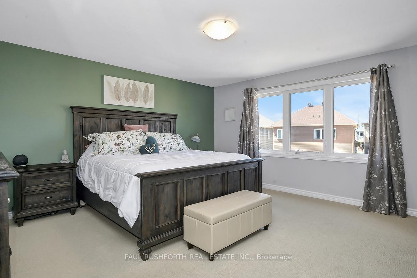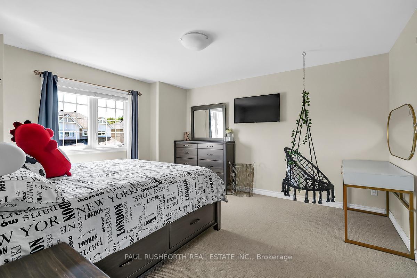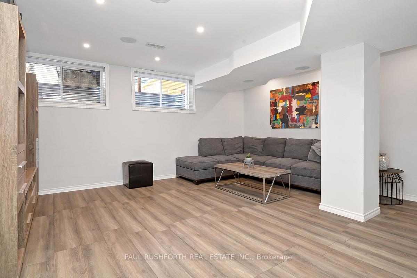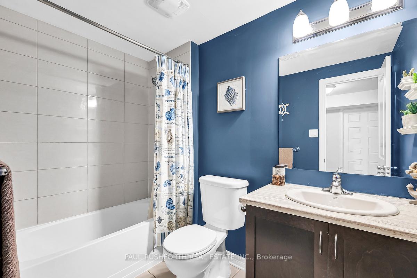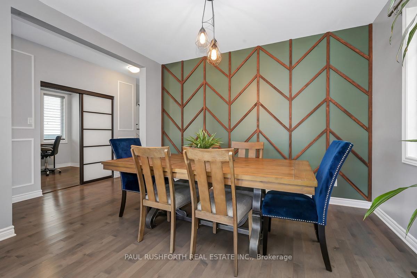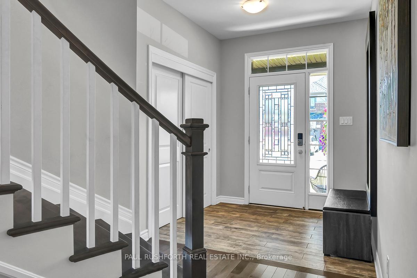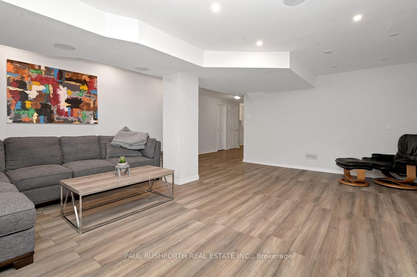$949,900
Available - For Sale
Listing ID: X12116282
213 ENCLAVE Walk , Orleans - Convent Glen and Area, K1W 0J4, Ottawa
| Welcome to this meticulously maintained 4+1 bedroom, 2-storey single-family home, built in 2015 and offering a desirable combination of space, style, and functionality. Featuring a double-car garage, this residence is ideal for those seeking modern comforts in a well-established community. The main level showcases gleaming hardwood floors throughout, complemented by a private office or den, perfect for remote work or quiet retreats. An open-concept living and dining area is highlighted by a contemporary accent wall and a gas fireplace, creating a warm and inviting atmosphere. The chefs kitchen is a true focal point, boasting modern cabinetry, premium finishes, and direct access to the backyard oasis through a patio door perfect for effortless indoor-outdoor entertaining .Upstairs, the spacious primary suite impresses with a walk-in closet and a luxurious ensuite complete with a double vanity, glass shower, and soaker tub. Three additional generously sized bedrooms, a full bathroom, and a convenient second-floor laundry room complete the upper level, offering thoughtful convenience for family living. The expansive lower level adds significant versatility, featuring a bedroom, full bathroom, rough-in for a kitchen, and ample storage space ideal for extended family living, an in-law suite, or future rental potential. This exceptional property is ready to welcome its next owners. 24hr irrevocable on all offers |
| Price | $949,900 |
| Taxes: | $6195.00 |
| Occupancy: | Owner |
| Address: | 213 ENCLAVE Walk , Orleans - Convent Glen and Area, K1W 0J4, Ottawa |
| Lot Size: | 11.03 x 112.59 (Feet) |
| Directions/Cross Streets: | Innes to Navan Rd. Left on Renaud, Left on Pin Cherry and Right on Enclave walk |
| Rooms: | 14 |
| Rooms +: | 4 |
| Bedrooms: | 4 |
| Bedrooms +: | 1 |
| Family Room: | F |
| Basement: | Full, Finished |
| Level/Floor | Room | Length(ft) | Width(ft) | Descriptions | |
| Room 1 | Main | Bathroom | 7.31 | 2.98 | 2 Pc Bath |
| Room 2 | Main | Dining Ro | 12.66 | 9.91 | |
| Room 3 | Main | Foyer | 7.22 | 9.48 | |
| Room 4 | Main | Kitchen | 13.22 | 18.47 | |
| Room 5 | Main | Living Ro | 12.66 | 15.74 | |
| Room 6 | Main | Office | 8.89 | 8.5 | |
| Room 7 | Second | Bathroom | 7.9 | 8.72 | 4 Pc Bath |
| Room 8 | Second | Bathroom | 10.5 | 9.58 | 5 Pc Ensuite |
| Room 9 | Second | Bedroom 2 | 12.82 | 13.97 | |
| Room 10 | Second | Bedroom 3 | 13.15 | 9.91 | |
| Room 11 | Second | Bedroom 4 | 12.99 | 9.97 | |
| Room 12 | Second | Laundry | 6.66 | 6.66 | |
| Room 13 | Second | Primary B | 18.24 | 17.38 | |
| Room 14 | Second | Other | 7.9 | 8.5 | Walk-In Closet(s) |
| Washroom Type | No. of Pieces | Level |
| Washroom Type 1 | 2 | Ground |
| Washroom Type 2 | 5 | Second |
| Washroom Type 3 | 4 | Second |
| Washroom Type 4 | 4 | Basement |
| Washroom Type 5 | 0 |
| Total Area: | 0.00 |
| Property Type: | Detached |
| Style: | 2-Storey |
| Exterior: | Brick, Stone |
| Garage Type: | Attached |
| Drive Parking Spaces: | 4 |
| Pool: | None |
| Approximatly Square Footage: | 2000-2500 |
| Property Features: | Public Trans, Park |
| CAC Included: | N |
| Water Included: | N |
| Cabel TV Included: | N |
| Common Elements Included: | N |
| Heat Included: | N |
| Parking Included: | N |
| Condo Tax Included: | N |
| Building Insurance Included: | N |
| Fireplace/Stove: | Y |
| Heat Type: | Forced Air |
| Central Air Conditioning: | Central Air |
| Central Vac: | N |
| Laundry Level: | Syste |
| Ensuite Laundry: | F |
| Sewers: | Sewer |
$
%
Years
This calculator is for demonstration purposes only. Always consult a professional
financial advisor before making personal financial decisions.
| Although the information displayed is believed to be accurate, no warranties or representations are made of any kind. |
| PAUL RUSHFORTH REAL ESTATE INC. |
|
|

Wally Islam
Real Estate Broker
Dir:
416-949-2626
Bus:
416-293-8500
Fax:
905-913-8585
| Virtual Tour | Book Showing | Email a Friend |
Jump To:
At a Glance:
| Type: | Freehold - Detached |
| Area: | Ottawa |
| Municipality: | Orleans - Convent Glen and Area |
| Neighbourhood: | 2013 - Mer Bleue/Bradley Estates/Anderson Pa |
| Style: | 2-Storey |
| Lot Size: | 11.03 x 112.59(Feet) |
| Tax: | $6,195 |
| Beds: | 4+1 |
| Baths: | 4 |
| Fireplace: | Y |
| Pool: | None |
Locatin Map:
Payment Calculator:
