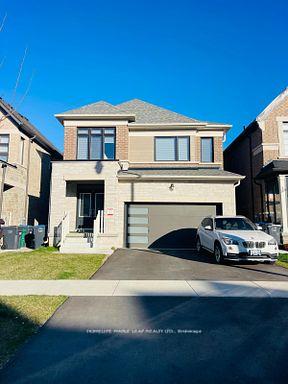$4,000
Available - For Rent
Listing ID: W12119653
7 Trellanock Road , Brampton, L6Y 6K8, Peel

| Amazing open Concept Layout With Gas Fireplace on main floor. Only 2 Yr Old home available for Lease. 4 Big Bedrooms & 3.5 Washrooms. 2 Masters bdrms. Detached House W/ Hrwd Floors thru/out in Prime Area Of Financial Dr. Apx. 60k Spent on Upgrades. Qrtz Counter Top in kitchen & washrooms. Gourmet kitchen with high -end appliances. Large centre island & Upgraded cabinets. 9 feet ceiling on main floor Very bright & Sunlight Home. Only Main Floor & 2nd Floor Is vailable For Lease. Basement Is Not Included. |
| Price | $4,000 |
| Taxes: | $0.00 |
| Occupancy: | Tenant |
| Address: | 7 Trellanock Road , Brampton, L6Y 6K8, Peel |
| Directions/Cross Streets: | Mississauga Rd/Lionhead Golf C |
| Rooms: | 8 |
| Rooms +: | 1 |
| Bedrooms: | 4 |
| Bedrooms +: | 0 |
| Family Room: | F |
| Basement: | None |
| Furnished: | Unfu |
| Level/Floor | Room | Length(ft) | Width(ft) | Descriptions | |
| Room 1 | Main | Dining Ro | 15.38 | 12.1 | Combined w/Living, Hardwood Floor, Large Window |
| Room 2 | Main | Kitchen | 10.99 | 10.1 | Breakfast Area, Granite Counters, Pantry |
| Room 3 | Main | Breakfast | 10.99 | 10 | Combined w/Kitchen, W/O To Yard, Centre Island |
| Room 4 | Main | Great Roo | 14.99 | 18.01 | Gas Fireplace, Hardwood Floor, Open Concept |
| Room 5 | Second | Primary B | 14.79 | 18.2 | Walk-In Closet(s), Hardwood Floor, Open Concept |
| Room 6 | Second | Bedroom 2 | 11.61 | 11.61 | B/I Closet, Hardwood Floor, 3 Pc Ensuite |
| Room 7 | Second | Bedroom 3 | 14.2 | 11.61 | B/I Closet, Hardwood Floor, Semi Ensuite |
| Room 8 | Second | Bedroom 4 | 10.4 | 12.99 | B/I Closet, Hardwood Floor |
| Room 9 | Second | Laundry |
| Washroom Type | No. of Pieces | Level |
| Washroom Type 1 | 2 | Main |
| Washroom Type 2 | 3 | Second |
| Washroom Type 3 | 5 | Second |
| Washroom Type 4 | 4 | Second |
| Washroom Type 5 | 0 |
| Total Area: | 0.00 |
| Approximatly Age: | 0-5 |
| Property Type: | Detached |
| Style: | 2-Storey |
| Exterior: | Brick, Stone |
| Garage Type: | Attached |
| (Parking/)Drive: | Private |
| Drive Parking Spaces: | 2 |
| Park #1 | |
| Parking Type: | Private |
| Park #2 | |
| Parking Type: | Private |
| Pool: | None |
| Laundry Access: | Laundry Room |
| Other Structures: | Fence - Full |
| Approximatly Age: | 0-5 |
| Approximatly Square Footage: | 2500-3000 |
| Property Features: | Golf, Hospital |
| CAC Included: | N |
| Water Included: | N |
| Cabel TV Included: | N |
| Common Elements Included: | N |
| Heat Included: | N |
| Parking Included: | Y |
| Condo Tax Included: | N |
| Building Insurance Included: | N |
| Fireplace/Stove: | Y |
| Heat Type: | Forced Air |
| Central Air Conditioning: | Central Air |
| Central Vac: | N |
| Laundry Level: | Syste |
| Ensuite Laundry: | F |
| Elevator Lift: | False |
| Sewers: | Sewer |
| Utilities-Cable: | Y |
| Utilities-Hydro: | Y |
| Although the information displayed is believed to be accurate, no warranties or representations are made of any kind. |
| HOMELIFE MAPLE LEAF REALTY LTD. |
|
|

Wally Islam
Real Estate Broker
Dir:
416-949-2626
Bus:
416-293-8500
Fax:
905-913-8585
| Book Showing | Email a Friend |
Jump To:
At a Glance:
| Type: | Freehold - Detached |
| Area: | Peel |
| Municipality: | Brampton |
| Neighbourhood: | Bram West |
| Style: | 2-Storey |
| Approximate Age: | 0-5 |
| Beds: | 4 |
| Baths: | 4 |
| Fireplace: | Y |
| Pool: | None |
Locatin Map:


