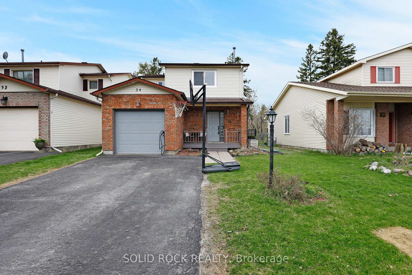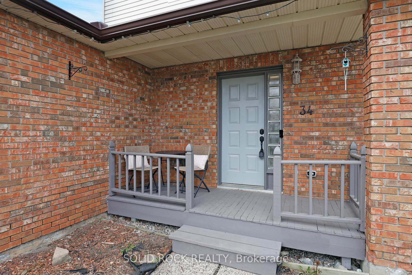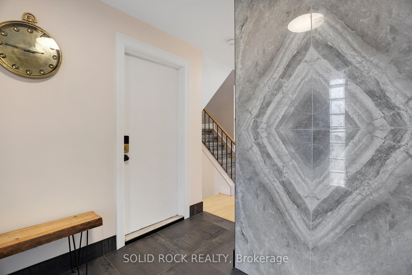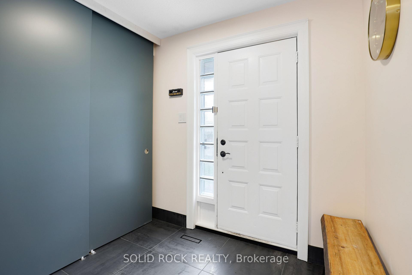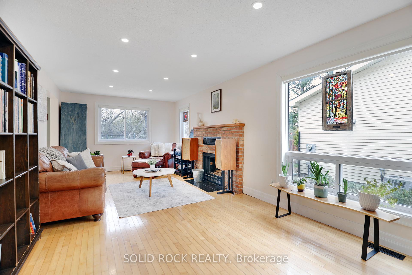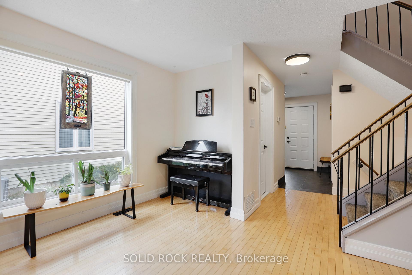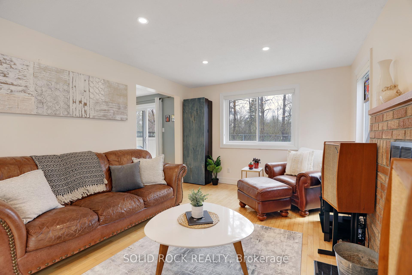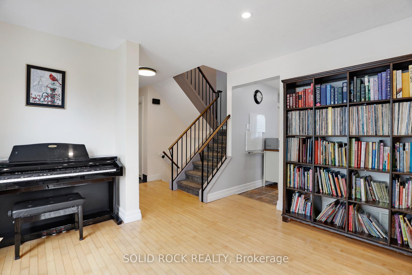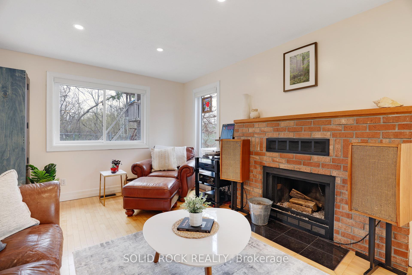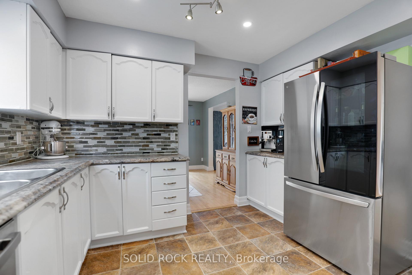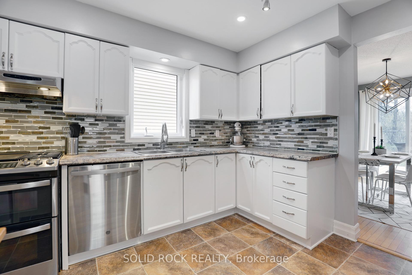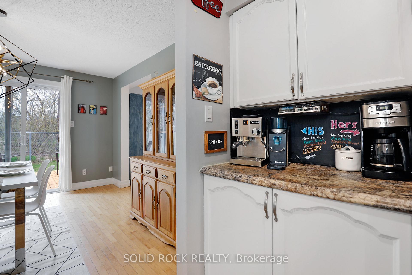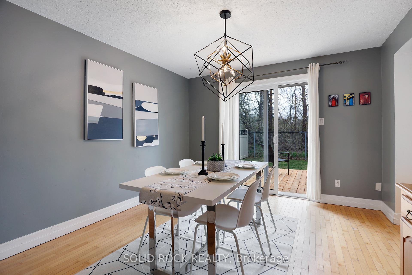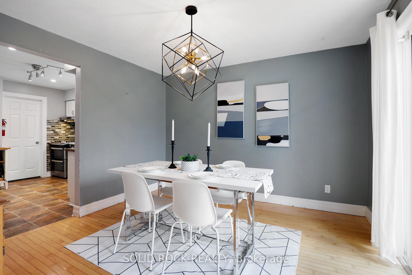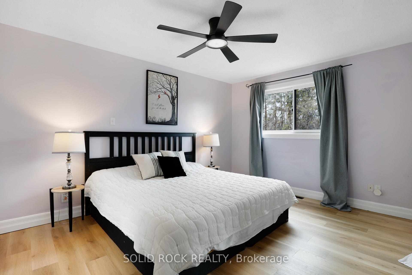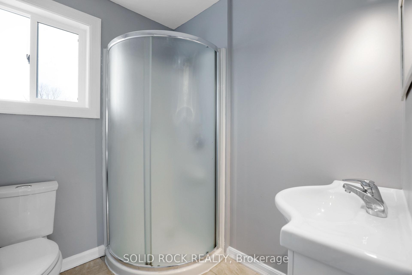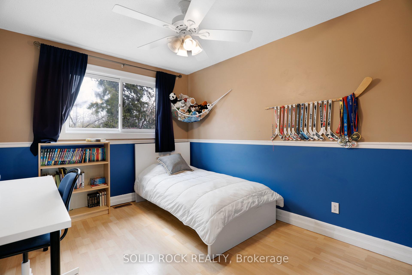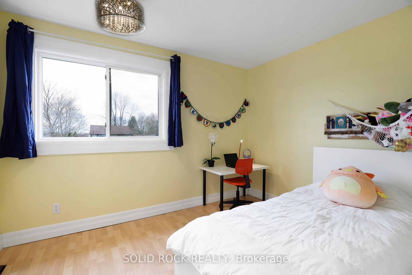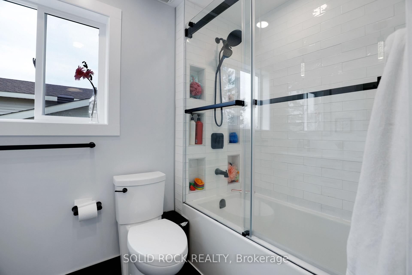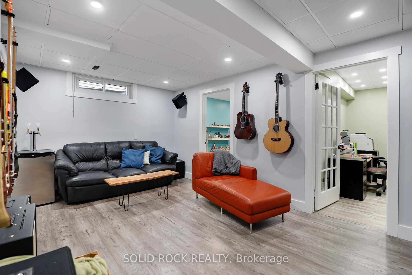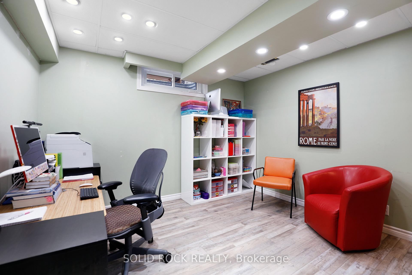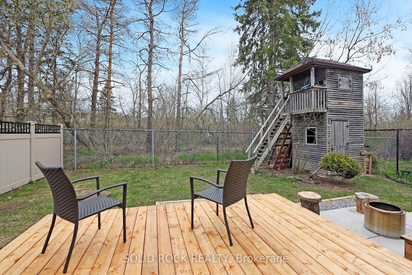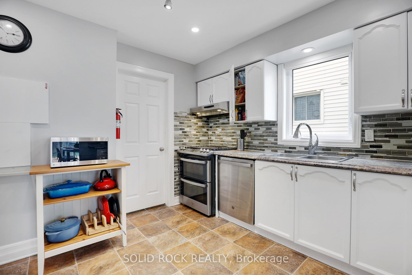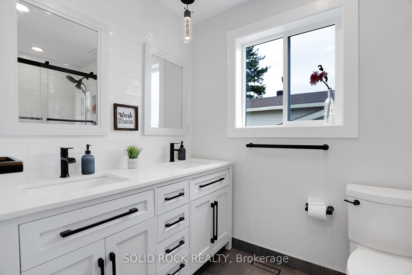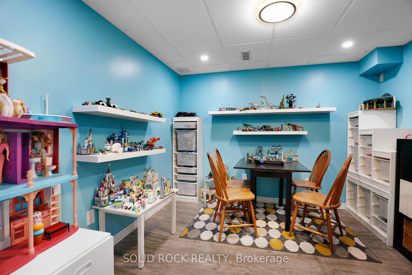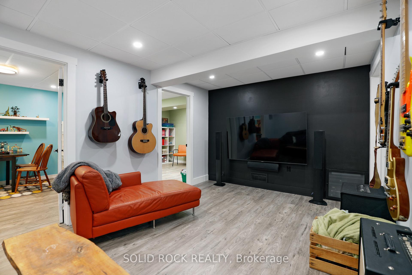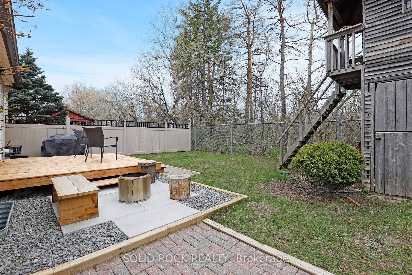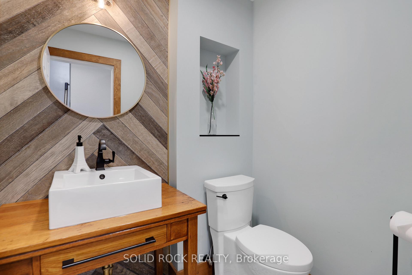$679,900
Available - For Sale
Listing ID: X12119214
34 Antler Aven , Barrhaven, K2J 2H2, Ottawa
| Detached home with NO REAR NEIGHBOURS! Bright and spacious home perfect for first time buyers or downsizers. Enter into the the stylish foyer complete with dark ceramic tiles, stone mural and newly installed closet doors. Large living room with hardwood flooring, multiple windows and lots of pot lights! Separate dining room with patio doors leading to your backyard. Kitchen has been refreshed with white painted cabinetry. Stainless steel appliances including newish modern refrigerator with touch screen to see inside! Window over the sink to enjoy natural light while doing cleaning up. Updated powder room on main level will impress your guests. Laundry is on the main level. Upstairs you have a primary bedroom complete with a 3 piece ensuite. Second bedroom features a walk in closet. Third bedroom is a good size. Main bathroom has been been renovated with modern white and black finishes. Double sinks and glass shower doors. Basement has all the space you could need complete with easy maintenance laminate flooring. Finished family room, den space for your office (and a meditation nook!) plus a play room to hide away the children's toys! Minimal carpet in this home-only on the staircases. Fenced backyard complete with new deck, fire pit area and play structure. Wiring done for EV charger. Home updated to 200 Amp service and updated electrical panel. Book your showing today! This home won't last on the market because the inventory in this price range for this space is minimal! |
| Price | $679,900 |
| Taxes: | $4041.27 |
| Occupancy: | Owner |
| Address: | 34 Antler Aven , Barrhaven, K2J 2H2, Ottawa |
| Directions/Cross Streets: | Exeter and Antler |
| Rooms: | 10 |
| Bedrooms: | 3 |
| Bedrooms +: | 0 |
| Family Room: | T |
| Basement: | Finished |
| Level/Floor | Room | Length(ft) | Width(ft) | Descriptions | |
| Room 1 | Main | Living Ro | 24.11 | 11.35 | Large Window, Fireplace Insert |
| Room 2 | Main | Kitchen | 11.28 | 10.89 | |
| Room 3 | Main | Dining Ro | 11.22 | 11.58 | |
| Room 4 | Main | Bathroom | 3.97 | 4.99 | 2 Pc Bath |
| Room 5 | Main | Laundry | 6.07 | 6.26 | |
| Room 6 | Second | Bedroom | 11.25 | 8.59 | Laminate, Walk-In Closet(s) |
| Room 7 | Second | Bedroom | 9.48 | 11.22 | |
| Room 8 | Second | Primary B | 13.32 | 14.79 | 3 Pc Ensuite |
| Room 9 | Second | Bathroom | 5.48 | 9.25 | 5 Pc Bath |
| Room 10 | Basement | Family Ro | 16.5 | 10.53 | |
| Room 11 | Basement | Den | 11.25 | 10.53 | |
| Room 12 | Basement | Play | 10.46 | 10.53 |
| Washroom Type | No. of Pieces | Level |
| Washroom Type 1 | 4 | Second |
| Washroom Type 2 | 3 | Second |
| Washroom Type 3 | 2 | Main |
| Washroom Type 4 | 0 | |
| Washroom Type 5 | 0 |
| Total Area: | 0.00 |
| Approximatly Age: | 31-50 |
| Property Type: | Detached |
| Style: | 2-Storey |
| Exterior: | Brick, Vinyl Siding |
| Garage Type: | Attached |
| Drive Parking Spaces: | 4 |
| Pool: | None |
| Approximatly Age: | 31-50 |
| Approximatly Square Footage: | 1500-2000 |
| CAC Included: | N |
| Water Included: | N |
| Cabel TV Included: | N |
| Common Elements Included: | N |
| Heat Included: | N |
| Parking Included: | N |
| Condo Tax Included: | N |
| Building Insurance Included: | N |
| Fireplace/Stove: | Y |
| Heat Type: | Forced Air |
| Central Air Conditioning: | Central Air |
| Central Vac: | N |
| Laundry Level: | Syste |
| Ensuite Laundry: | F |
| Elevator Lift: | False |
| Sewers: | Sewer |
$
%
Years
This calculator is for demonstration purposes only. Always consult a professional
financial advisor before making personal financial decisions.
| Although the information displayed is believed to be accurate, no warranties or representations are made of any kind. |
| SOLID ROCK REALTY |
|
|

Wally Islam
Real Estate Broker
Dir:
416-949-2626
Bus:
416-293-8500
Fax:
905-913-8585
| Virtual Tour | Book Showing | Email a Friend |
Jump To:
At a Glance:
| Type: | Freehold - Detached |
| Area: | Ottawa |
| Municipality: | Barrhaven |
| Neighbourhood: | 7705 - Barrhaven - On the Green |
| Style: | 2-Storey |
| Approximate Age: | 31-50 |
| Tax: | $4,041.27 |
| Beds: | 3 |
| Baths: | 3 |
| Fireplace: | Y |
| Pool: | None |
Locatin Map:
Payment Calculator:
