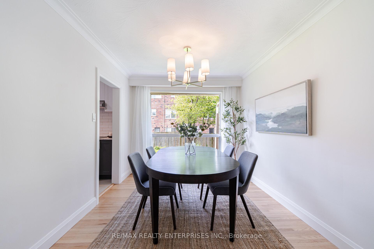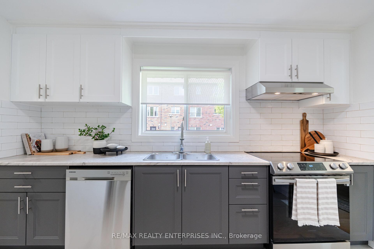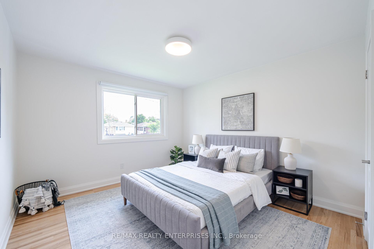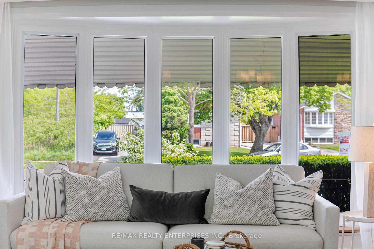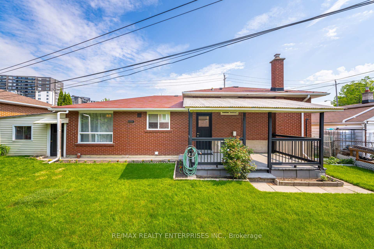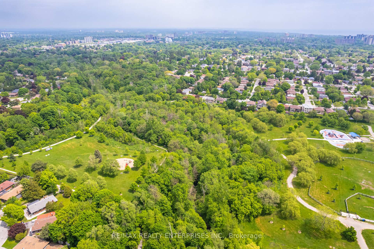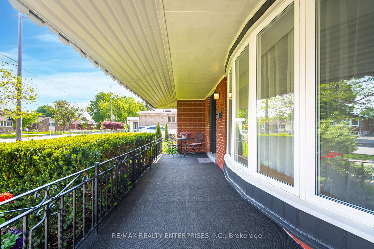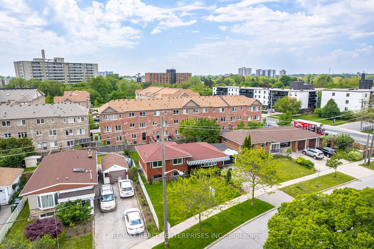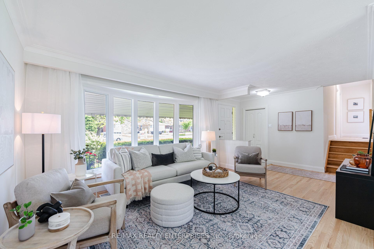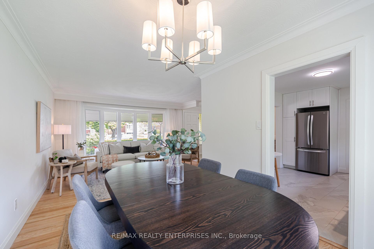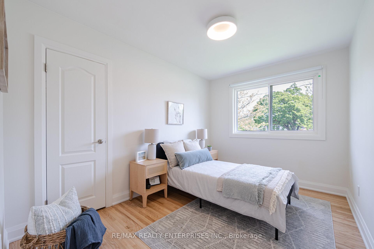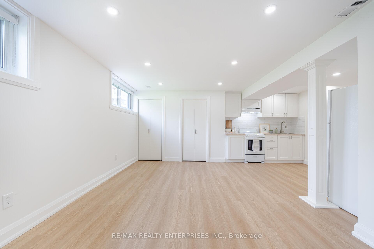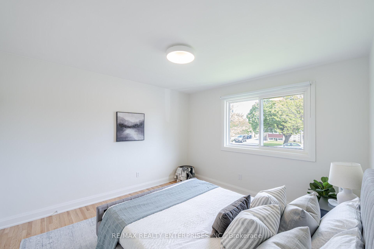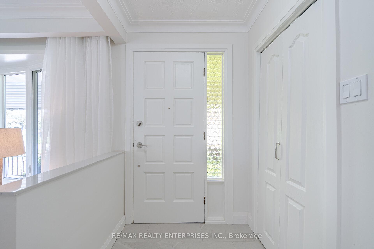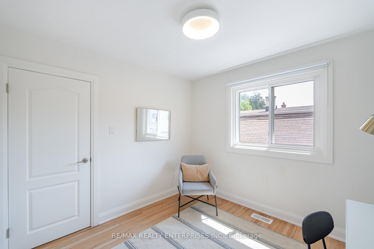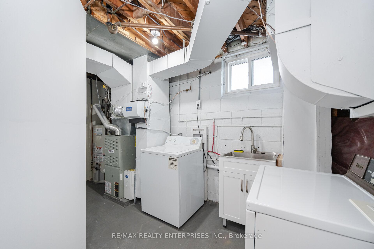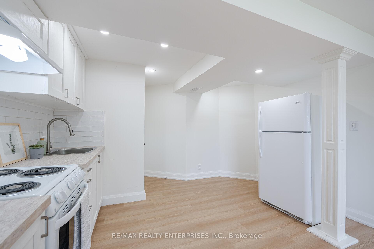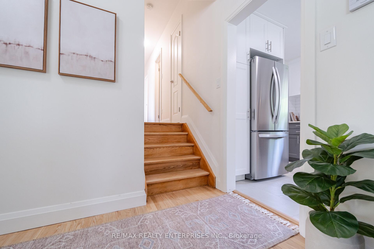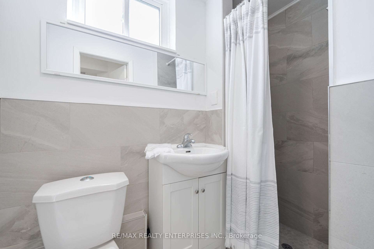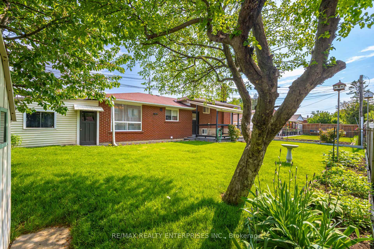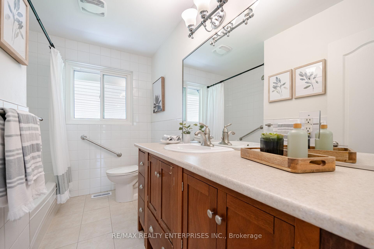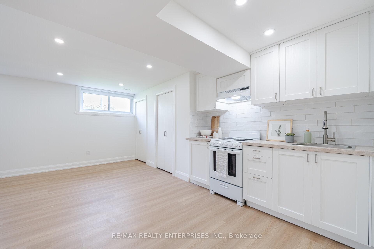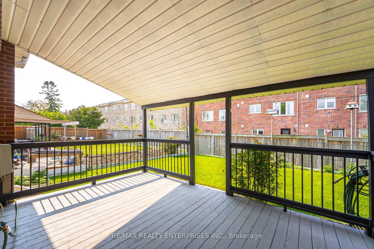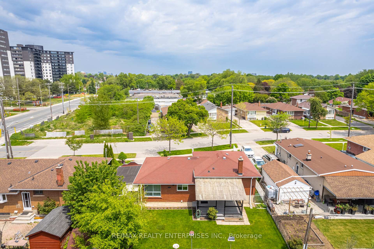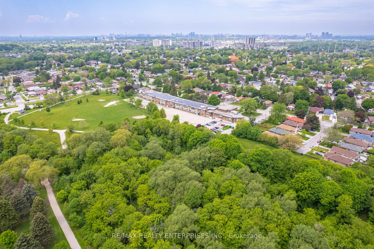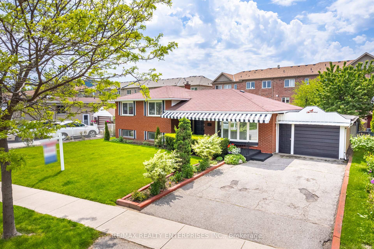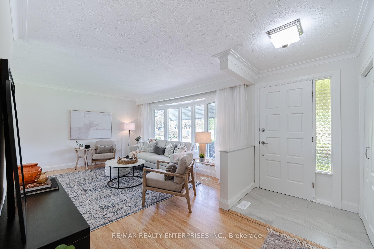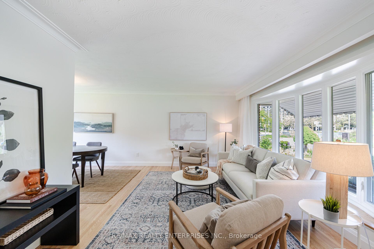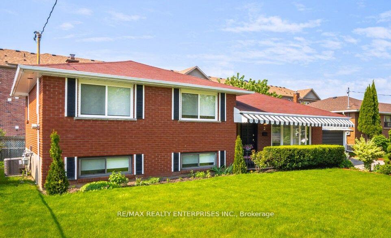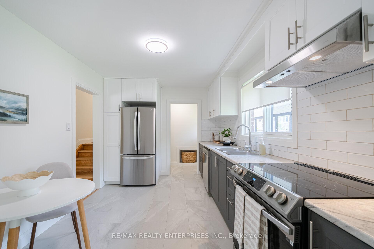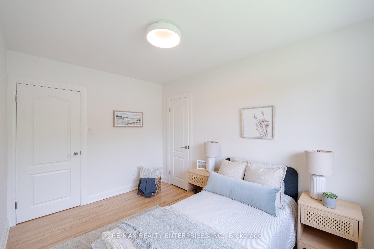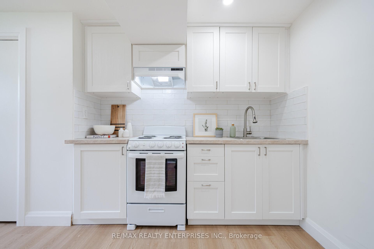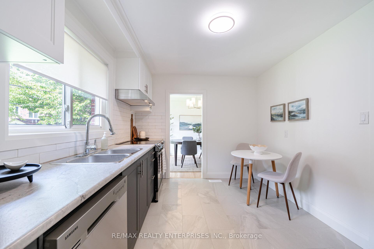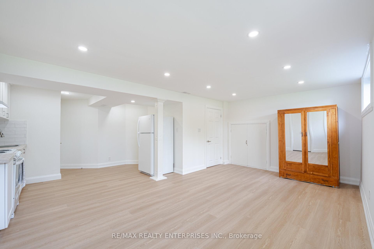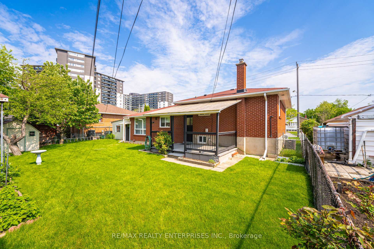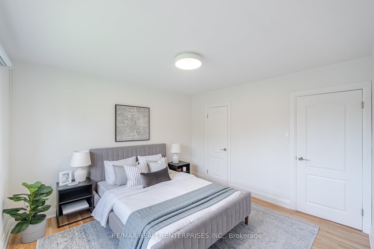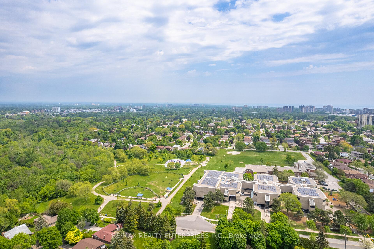$997,000
Available - For Sale
Listing ID: E12118927
3 Savarin Stre , Toronto, M1J 1Z7, Toronto
| Don't miss this opportunity to purchase a beautifully renovated, mid-century, all brick, detached home. Located on a prime oversized lot on a tree-lined, family-oriented street, this home is ready to meet its new owners. Boasting a total living space of over 1900 sqft includes 3 bright bedrooms,ample closet storage, 2 pristine bathrooms, 2 brand new kitchens and large living dining areas. The gleaming hardwood floors, crown moldings, and bright large bay window make this living room space easy to enjoy. The modern eat-in Kitchen, stainless-steel appliances and the inviting dining room are an entertainers dream & perfect for family meals. The Private basement features a separate entrance, new kitchen, 3-piece washroom, large windows, lots of natural light, new laminate flooring and over 400 sqft of spacious living area. Lots of storage with an 800 sqft crawl space and laundry/utility room. Walk out to the backyard covered deck or large front porch to enjoy the spacious gardens. |
| Price | $997,000 |
| Taxes: | $3330.28 |
| Occupancy: | Vacant |
| Address: | 3 Savarin Stre , Toronto, M1J 1Z7, Toronto |
| Acreage: | < .50 |
| Directions/Cross Streets: | Danforth Rd & Eglinton Ave E |
| Rooms: | 7 |
| Rooms +: | 2 |
| Bedrooms: | 3 |
| Bedrooms +: | 0 |
| Family Room: | T |
| Basement: | Separate Ent, Finished |
| Level/Floor | Room | Length(ft) | Width(ft) | Descriptions | |
| Room 1 | Main | Living Ro | 20.4 | 13.32 | Bay Window, Crown Moulding, Hardwood Floor |
| Room 2 | Main | Dining Ro | 10.04 | 10.17 | Large Window, Crown Moulding, Hardwood Floor |
| Room 3 | Main | Kitchen | 13.38 | 9.84 | Stainless Steel Appl, Eat-in Kitchen, Porcelain Floor |
| Room 4 | Main | Primary B | 12.46 | 13.55 | Walk-In Closet(s), Large Window, Hardwood Floor |
| Room 5 | Main | Bedroom 2 | 9.22 | 13.55 | Large Window, Large Closet, Hardwood Floor |
| Room 6 | Main | Bedroom 3 | 10.79 | 9.84 | Large Window, Closet, Hardwood Floor |
| Room 7 | Basement | Kitchen | 14.33 | 8.46 | Custom Backsplash, Custom Counter, Stainless Steel Appl |
| Room 8 | Basement | Living Ro | 19.16 | 13.97 | Large Window, Laminate, Recessed Lighting |
| Room 9 | Basement | Laundry | 13.19 | 13.64 | Laundry Sink, Concrete Floor |
| Room 10 | Basement | Bathroom | 4.85 | 6.82 | 3 Pc Bath, Ceramic Sink, Porcelain Floor |
| Washroom Type | No. of Pieces | Level |
| Washroom Type 1 | 3 | Basement |
| Washroom Type 2 | 4 | Main |
| Washroom Type 3 | 0 | |
| Washroom Type 4 | 0 | |
| Washroom Type 5 | 0 |
| Total Area: | 0.00 |
| Approximatly Age: | 51-99 |
| Property Type: | Detached |
| Style: | Bungalow-Raised |
| Exterior: | Brick |
| Garage Type: | Attached |
| (Parking/)Drive: | Private Do |
| Drive Parking Spaces: | 3 |
| Park #1 | |
| Parking Type: | Private Do |
| Park #2 | |
| Parking Type: | Private Do |
| Pool: | None |
| Approximatly Age: | 51-99 |
| Approximatly Square Footage: | 1100-1500 |
| Property Features: | Fenced Yard, Hospital |
| CAC Included: | N |
| Water Included: | N |
| Cabel TV Included: | N |
| Common Elements Included: | N |
| Heat Included: | N |
| Parking Included: | N |
| Condo Tax Included: | N |
| Building Insurance Included: | N |
| Fireplace/Stove: | N |
| Heat Type: | Forced Air |
| Central Air Conditioning: | Central Air |
| Central Vac: | N |
| Laundry Level: | Syste |
| Ensuite Laundry: | F |
| Sewers: | Sewer |
| Water: | Water Sys |
| Water Supply Types: | Water System |
$
%
Years
This calculator is for demonstration purposes only. Always consult a professional
financial advisor before making personal financial decisions.
| Although the information displayed is believed to be accurate, no warranties or representations are made of any kind. |
| RE/MAX REALTY ENTERPRISES INC. |
|
|

Wally Islam
Real Estate Broker
Dir:
416-949-2626
Bus:
416-293-8500
Fax:
905-913-8585
| Virtual Tour | Book Showing | Email a Friend |
Jump To:
At a Glance:
| Type: | Freehold - Detached |
| Area: | Toronto |
| Municipality: | Toronto E08 |
| Neighbourhood: | Eglinton East |
| Style: | Bungalow-Raised |
| Approximate Age: | 51-99 |
| Tax: | $3,330.28 |
| Beds: | 3 |
| Baths: | 2 |
| Fireplace: | N |
| Pool: | None |
Locatin Map:
Payment Calculator:
