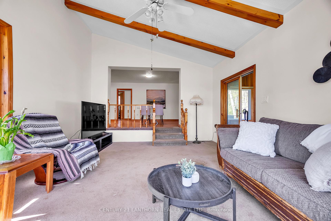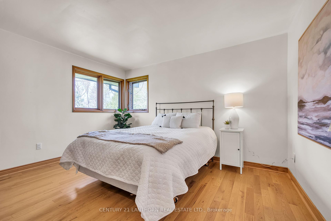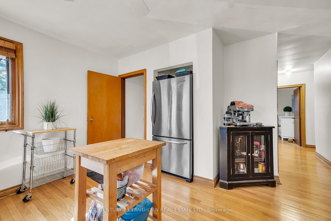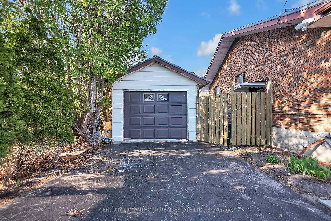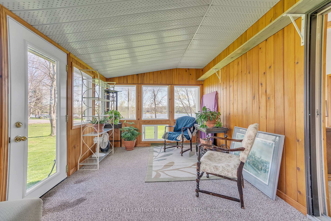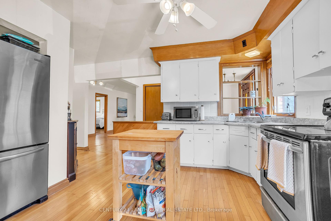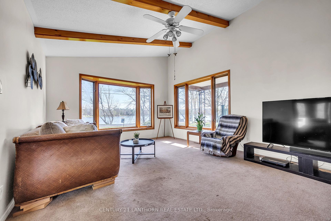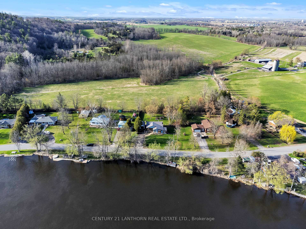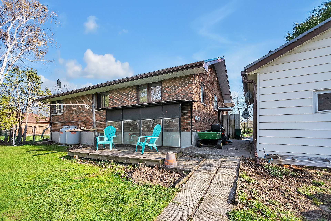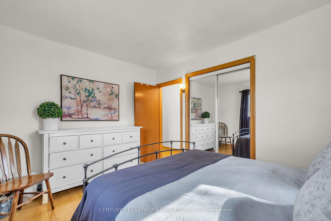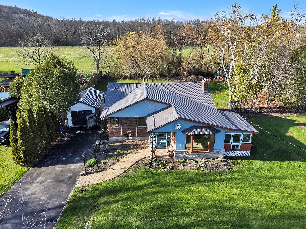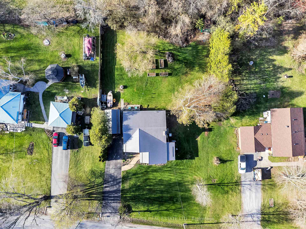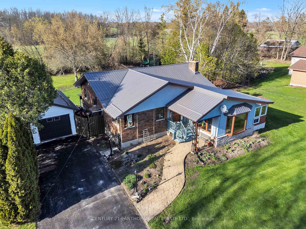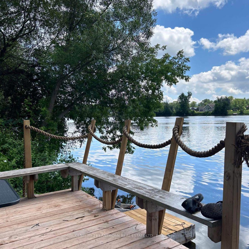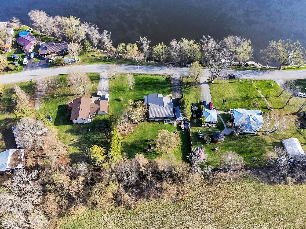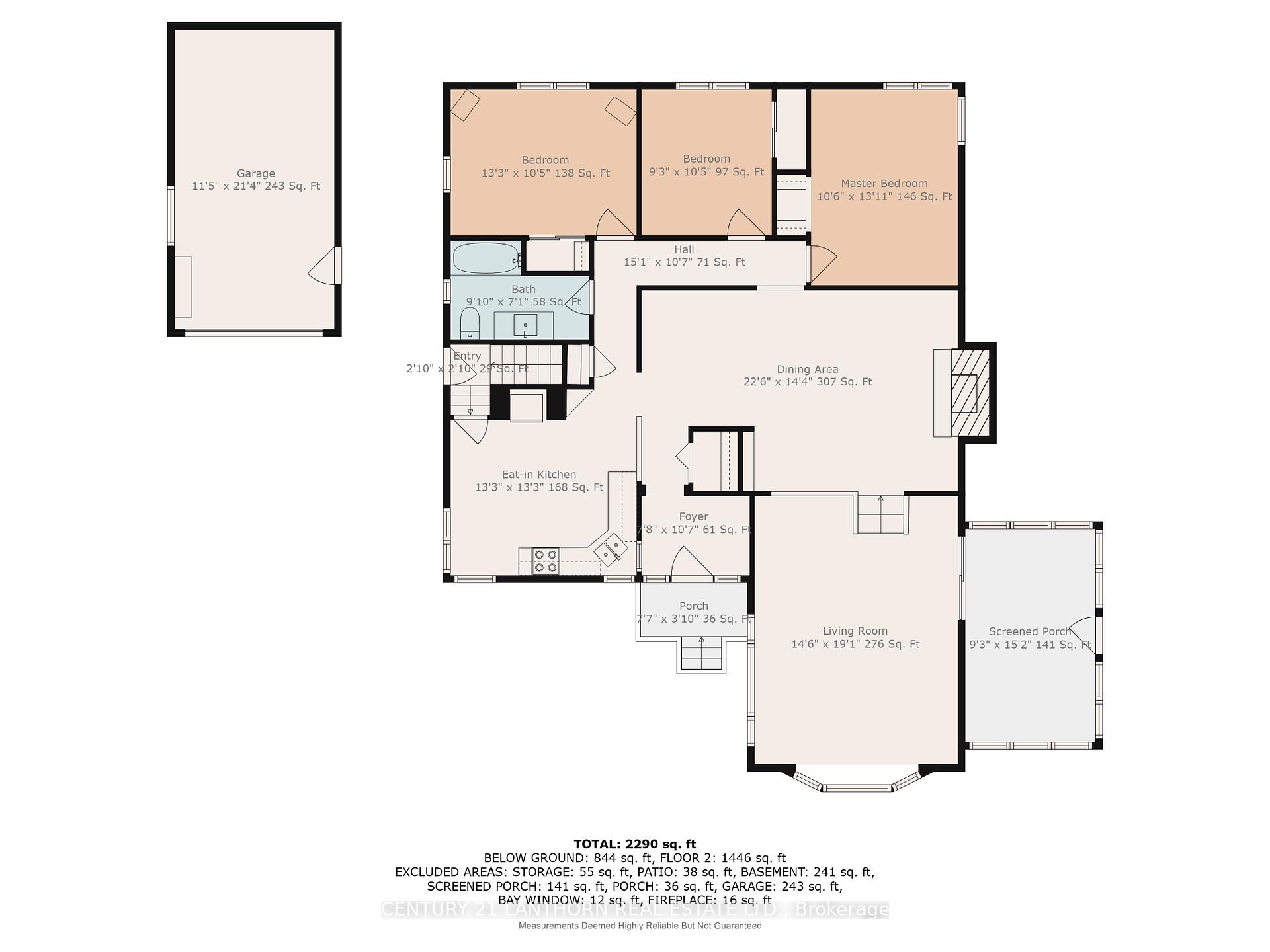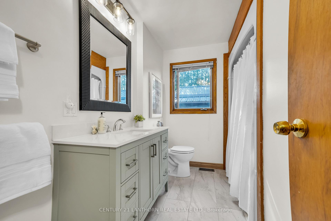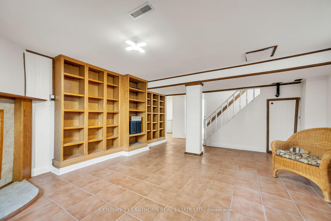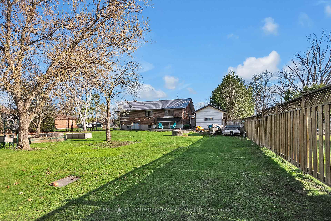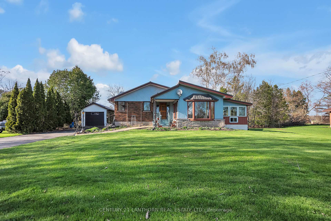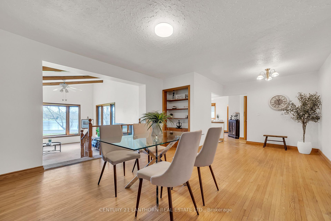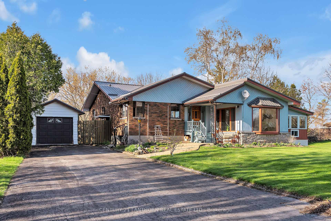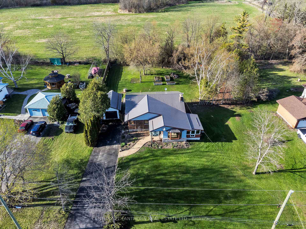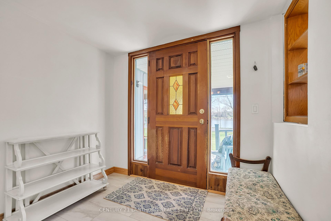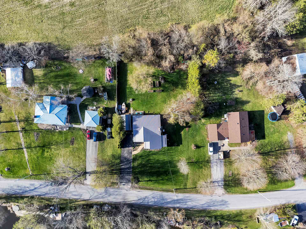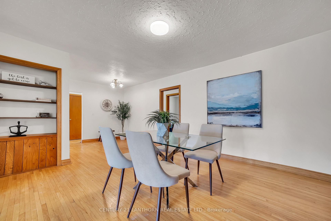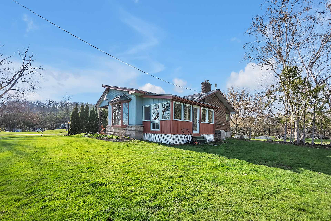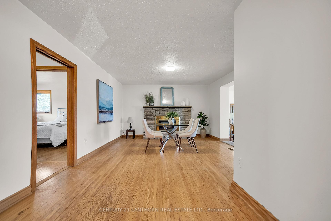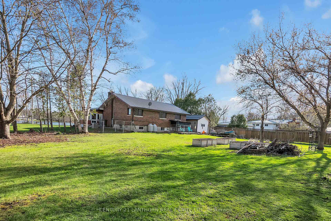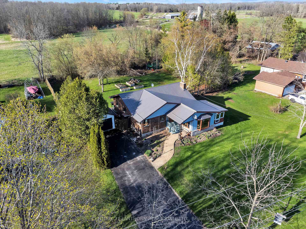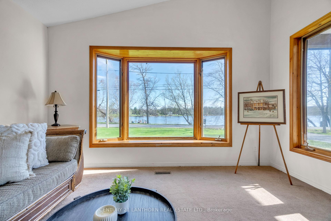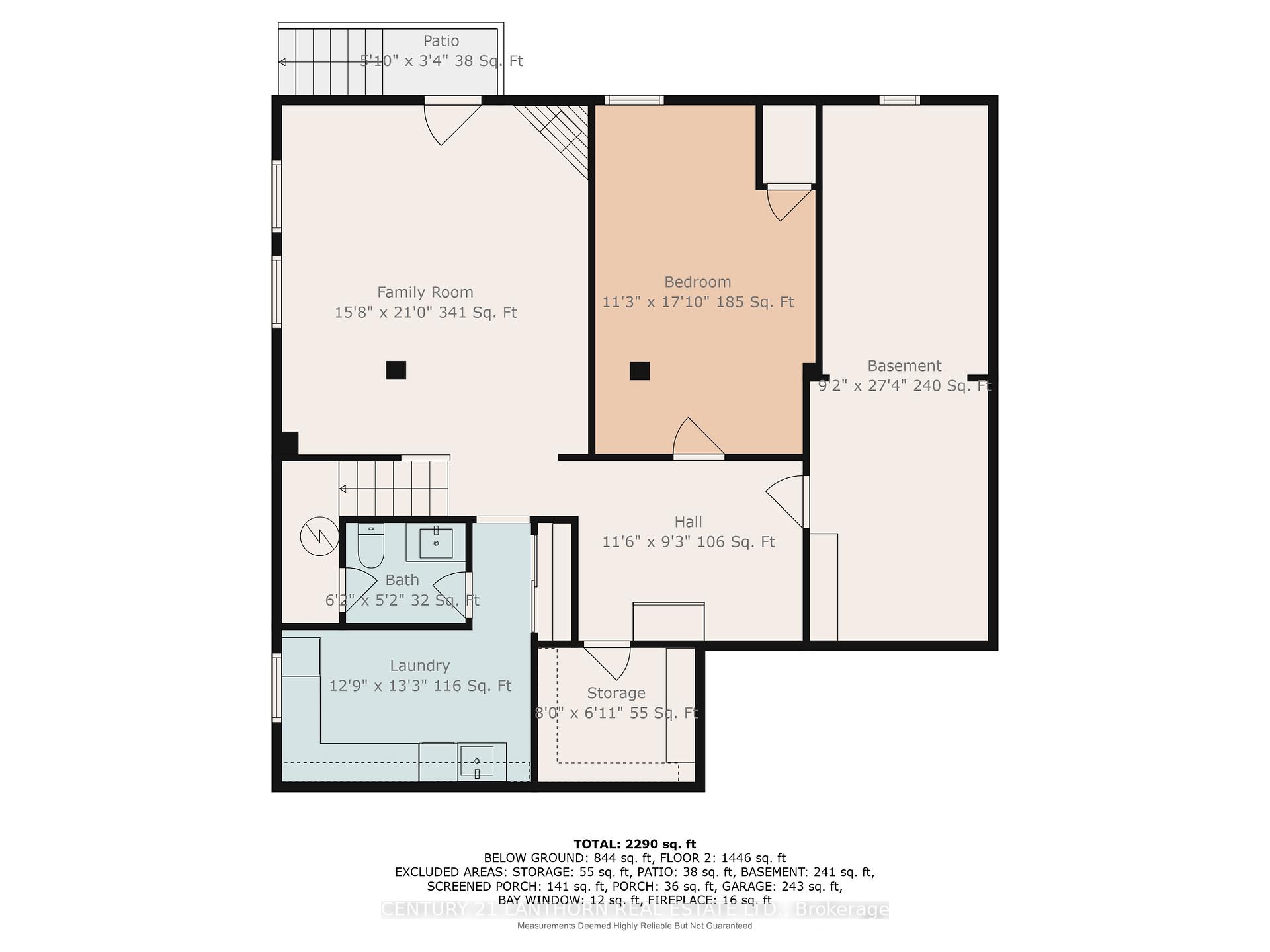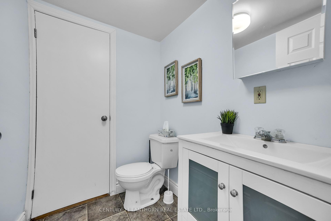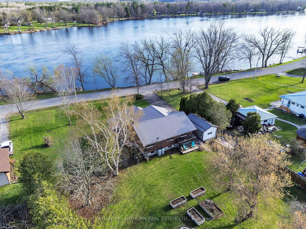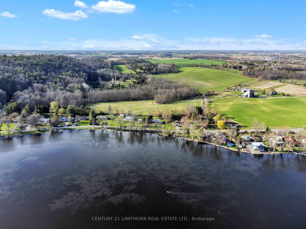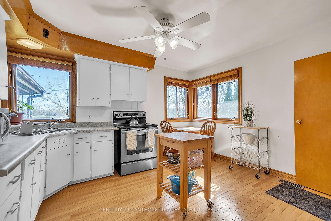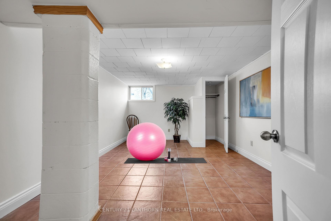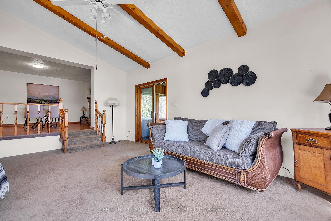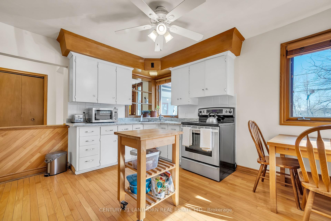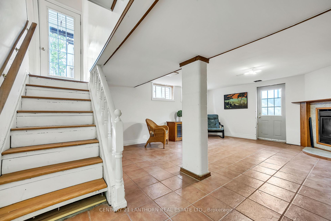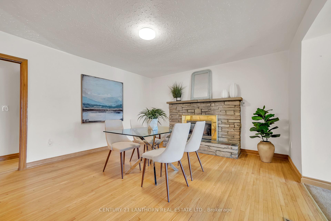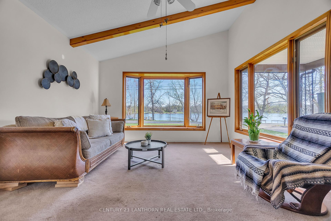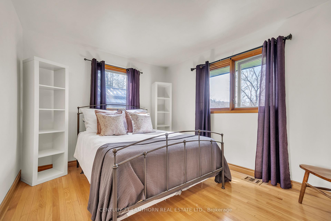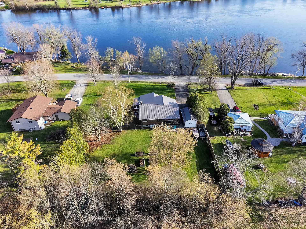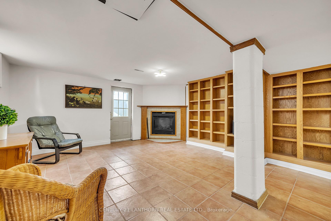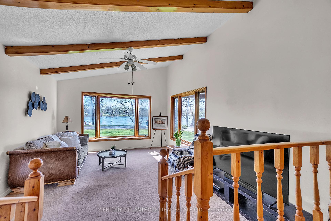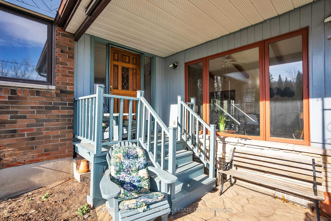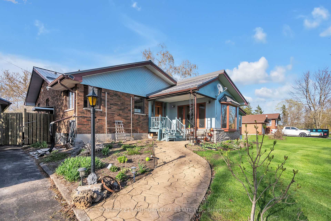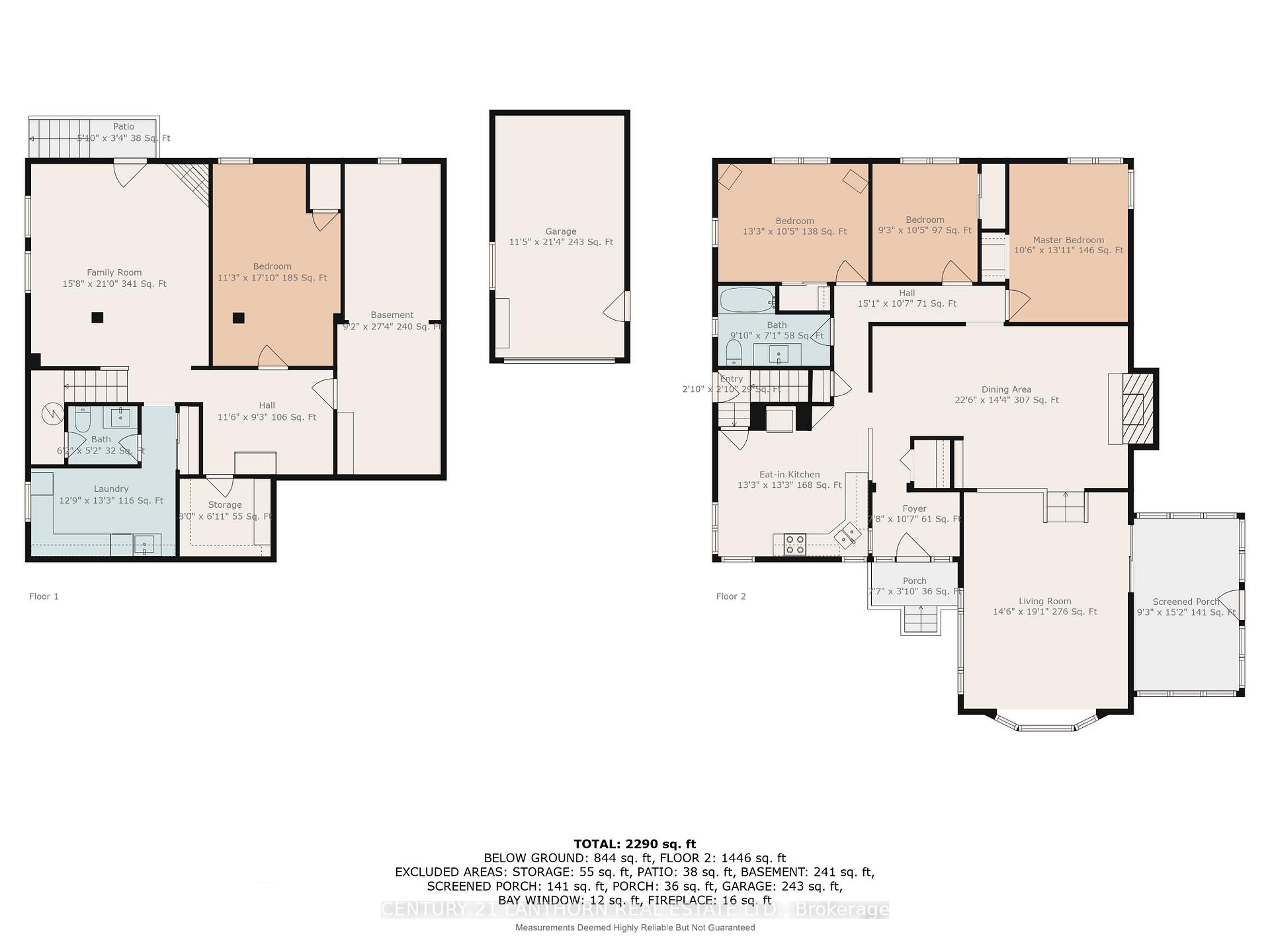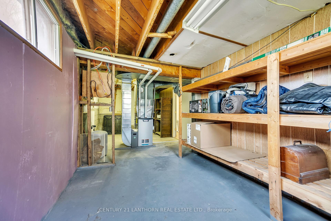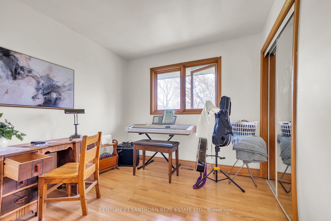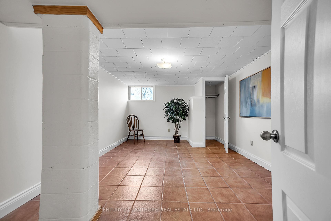$689,000
Available - For Sale
Listing ID: X12118829
518 Rosebush Road , Quinte West, K0K 2C0, Hastings
| Welcome to this charming and versatile 3+1 bedroom, 2 bathroom waterfront home with 2 propane fireplaces, perfectly situated in a peaceful and picturesque setting. From the moment you arrive, you'll be captivated by the stunning water views right from the front of the house a serene backdrop that sets the tone for relaxed living. Inside, the main floor offers a bright, open layout with three spacious bedrooms and a comfortable sunken livingroom filled with natural light and a 3 season room. The fully finished basement features a separate entrance and an additional bedroom, making it ideal for extended family, guests, or future in-law potential. Step out back to enjoy a fully fenced yard perfect for kids, pets, or weekend entertaining with plenty of space to garden or unwind. A detached garage adds extra functionality, ideal for storage, a workshop, or keeping your recreational gear organized. This property combines the beauty of waterfront living with everyday convenience, making it a rare opportunity to enjoy peace, space, and scenic views just outside your front door. Updates to property - New metal roof 2024, HWT Owned, Furnace new in 2022, Generator new in 2022, UV water treatment system new in 2023 |
| Price | $689,000 |
| Taxes: | $4252.00 |
| Occupancy: | Owner |
| Address: | 518 Rosebush Road , Quinte West, K0K 2C0, Hastings |
| Directions/Cross Streets: | North on Frankford-Stirling Rd., west on Rosebush |
| Rooms: | 9 |
| Rooms +: | 7 |
| Bedrooms: | 3 |
| Bedrooms +: | 1 |
| Family Room: | T |
| Basement: | Finished, Full |
| Washroom Type | No. of Pieces | Level |
| Washroom Type 1 | 4 | Main |
| Washroom Type 2 | 2 | Basement |
| Washroom Type 3 | 0 | |
| Washroom Type 4 | 0 | |
| Washroom Type 5 | 0 |
| Total Area: | 0.00 |
| Approximatly Age: | 51-99 |
| Property Type: | Detached |
| Style: | Bungalow |
| Exterior: | Brick, Cedar |
| Garage Type: | Detached |
| (Parking/)Drive: | Available |
| Drive Parking Spaces: | 3 |
| Park #1 | |
| Parking Type: | Available |
| Park #2 | |
| Parking Type: | Available |
| Pool: | None |
| Approximatly Age: | 51-99 |
| Approximatly Square Footage: | 1100-1500 |
| Property Features: | Fenced Yard, Waterfront |
| CAC Included: | N |
| Water Included: | N |
| Cabel TV Included: | N |
| Common Elements Included: | N |
| Heat Included: | N |
| Parking Included: | N |
| Condo Tax Included: | N |
| Building Insurance Included: | N |
| Fireplace/Stove: | Y |
| Heat Type: | Heat Pump |
| Central Air Conditioning: | Central Air |
| Central Vac: | N |
| Laundry Level: | Syste |
| Ensuite Laundry: | F |
| Sewers: | Septic |
| Water: | Dug Well |
| Water Supply Types: | Dug Well |
$
%
Years
This calculator is for demonstration purposes only. Always consult a professional
financial advisor before making personal financial decisions.
| Although the information displayed is believed to be accurate, no warranties or representations are made of any kind. |
| CENTURY 21 LANTHORN REAL ESTATE LTD. |
|
|

Wally Islam
Real Estate Broker
Dir:
416-949-2626
Bus:
416-293-8500
Fax:
905-913-8585
| Book Showing | Email a Friend |
Jump To:
At a Glance:
| Type: | Freehold - Detached |
| Area: | Hastings |
| Municipality: | Quinte West |
| Neighbourhood: | Sidney Ward |
| Style: | Bungalow |
| Approximate Age: | 51-99 |
| Tax: | $4,252 |
| Beds: | 3+1 |
| Baths: | 2 |
| Fireplace: | Y |
| Pool: | None |
Locatin Map:
Payment Calculator:
