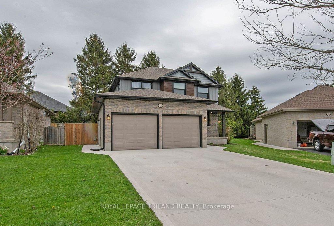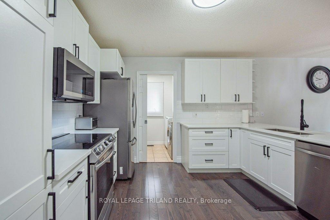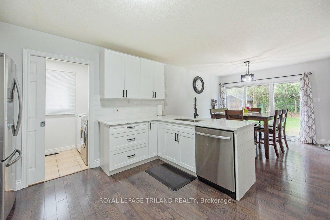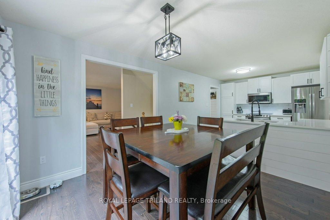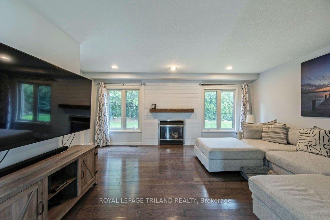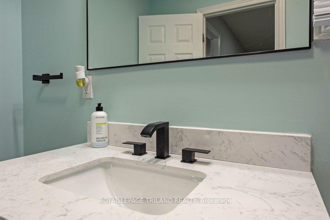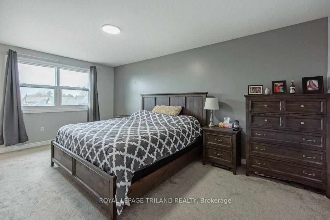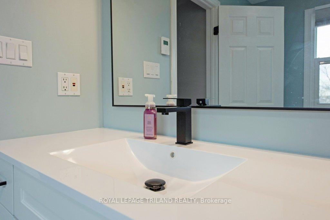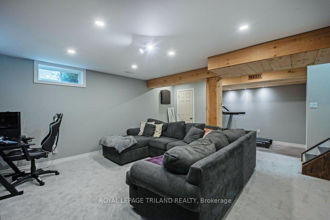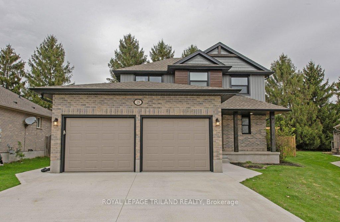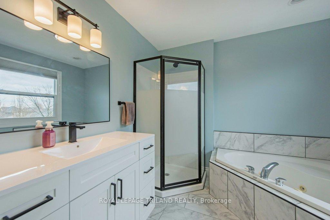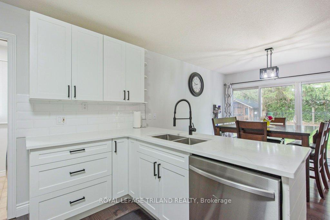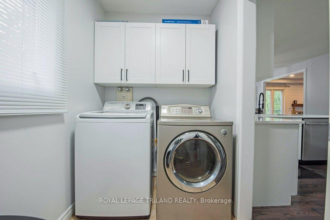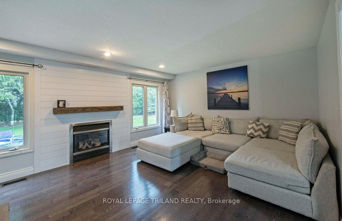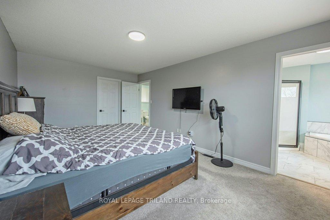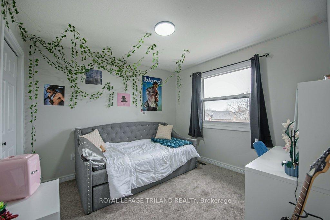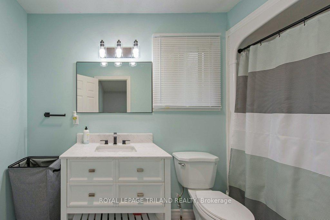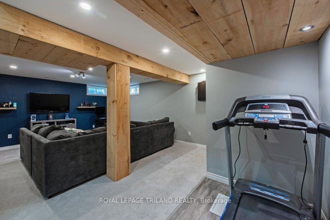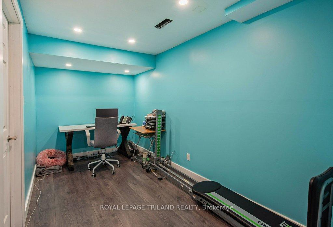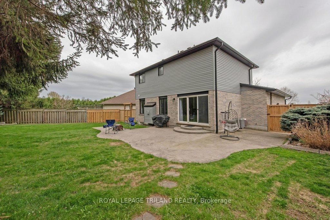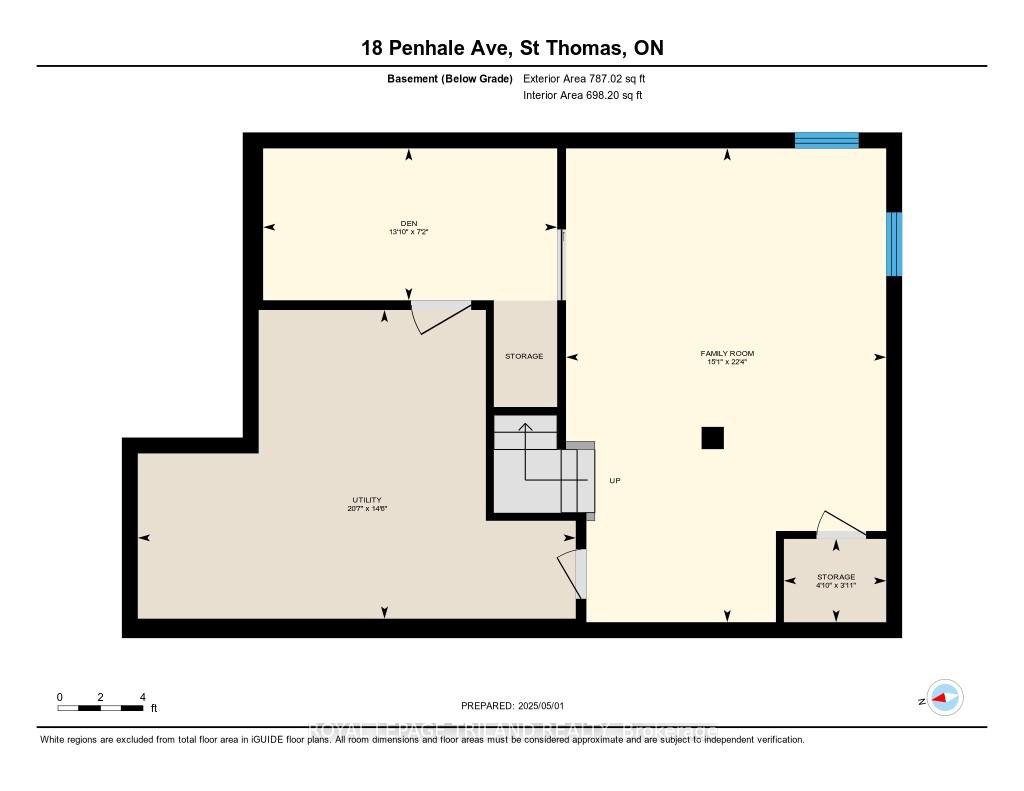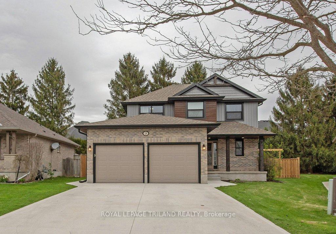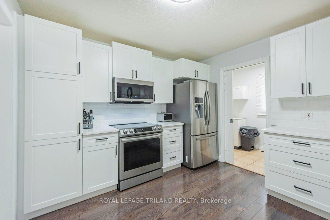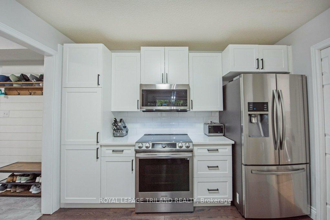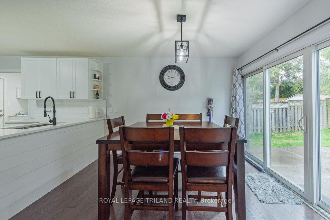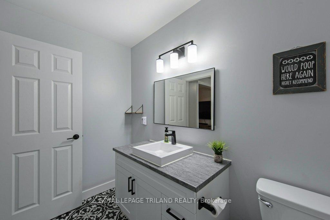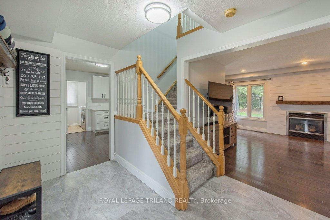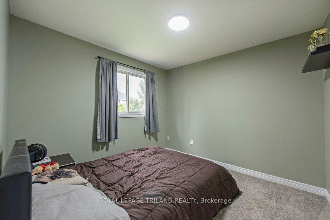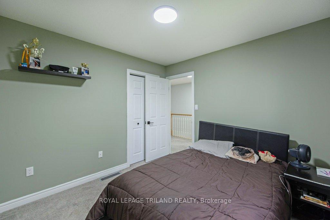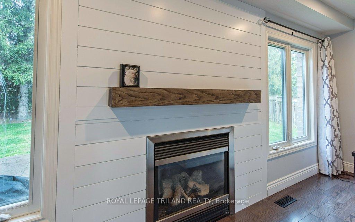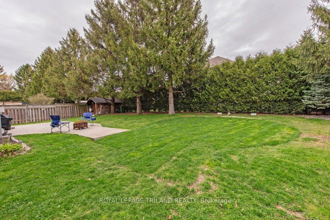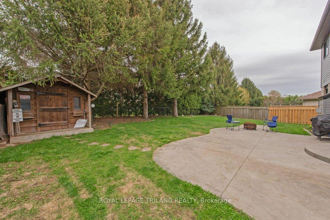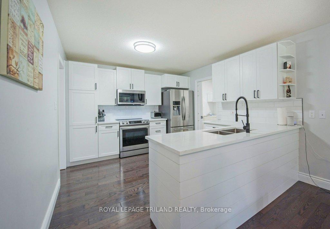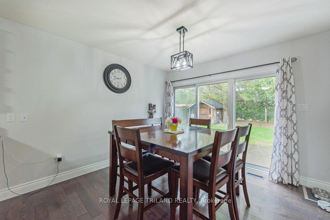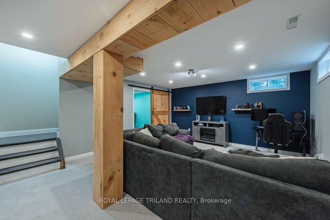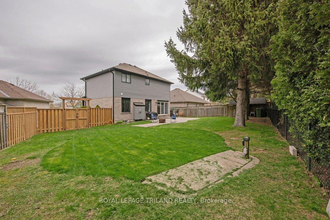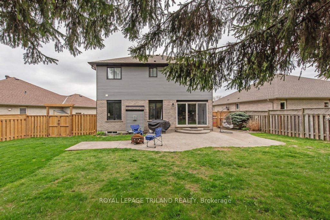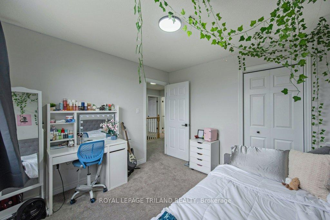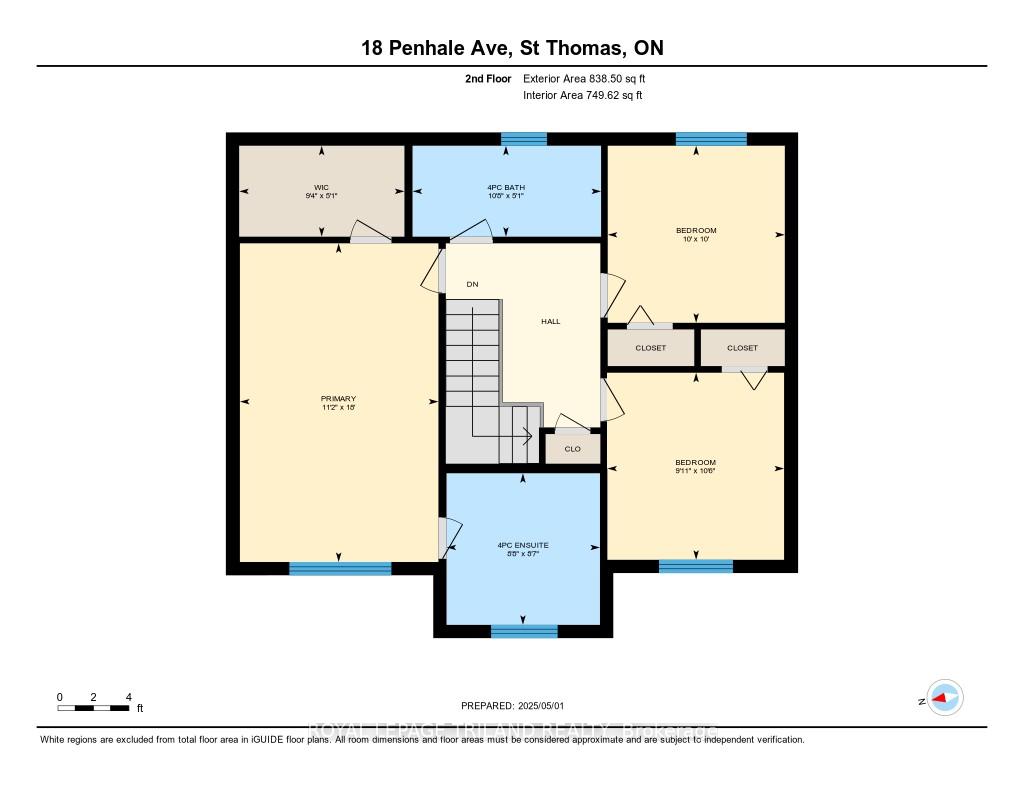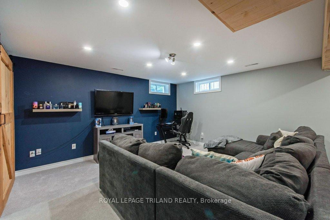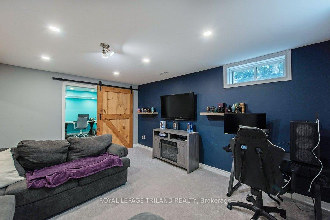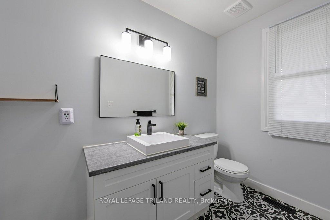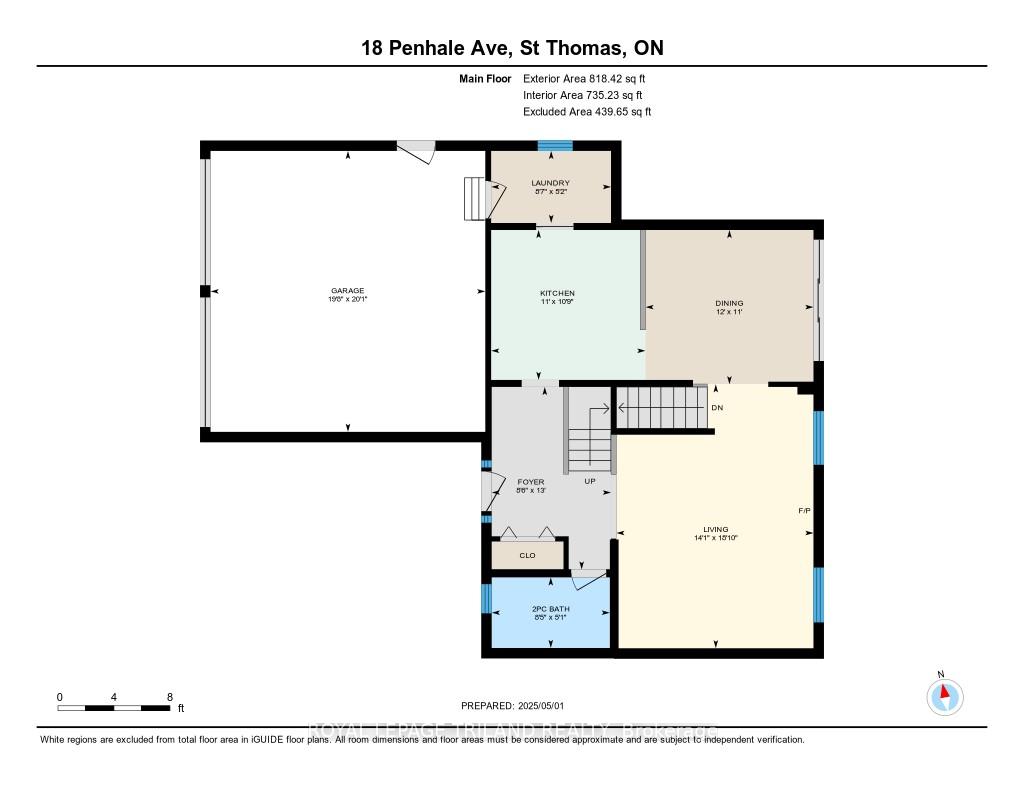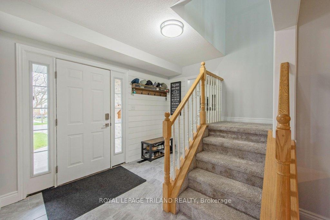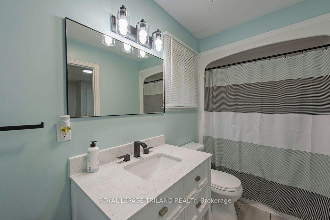$699,900
Available - For Sale
Listing ID: X12118914
18 PENHALE Aven , St. Thomas, N5R 5M9, Elgin
| Welcome to 18 Penhale Avenue! Nestled on a quiet, family-friendly street and just steps away from Mitchell Hepburn School, this home sits on a massive pie-shaped lot backing onto mature pine trees. The curb appeal here is spot on, thanks to a fresh exterior renovation in 2024 including new front windows, siding, soffit, fascia, and eaves. The spacious concrete driveway (poured in 2022) fits four cars with ease and leads to a double attached garage. Step inside and you're greeted by a roomy foyer and a bright, cozy living room complete with a stylish shiplap feature wall, hardwood floors, and a fireplace, perfect for chilly evenings. The kitchen, renovated in 2022, is a showstopper with crisp white cabinetry, quartz countertops, and a peninsula that flows beautifully into the dining area. From there, patio doors lead you out to the star of the show. The backyard is like a forest retreat with sweeping stamped concrete patio, towering pines, loads of privacy, a garden shed with hydro, and a hookup ready for your future above-ground pool. Whether you're hosting BBQs or just enjoying your morning coffee, this space has you covered. On the second floor, you'll find 3 comfortable bedrooms, including a large primary with its own 4-piece ensuite renovated in 2025. There's also a second full bath and a handy powder room on the main floor. Downstairs, the finished basement adds even more living space with a rec room and a dedicated office, ideal for work from home or study time.18 Penhale is the perfect blend of comfort, style, and location. Come see it for yourself; it wont last long! |
| Price | $699,900 |
| Taxes: | $4542.12 |
| Assessment Year: | 2024 |
| Occupancy: | Owner |
| Address: | 18 PENHALE Aven , St. Thomas, N5R 5M9, Elgin |
| Acreage: | < .50 |
| Directions/Cross Streets: | Raven and Fairview |
| Rooms: | 10 |
| Rooms +: | 1 |
| Bedrooms: | 3 |
| Bedrooms +: | 0 |
| Family Room: | T |
| Basement: | Full, Finished |
| Level/Floor | Room | Length(ft) | Width(ft) | Descriptions | |
| Room 1 | Main | Living Ro | 15.22 | 13.97 | |
| Room 2 | Main | Kitchen | 12.99 | 10.82 | |
| Room 3 | Main | Kitchen | 10.82 | 9.97 | |
| Room 4 | Main | Laundry | 8.4 | 5.15 | |
| Room 5 | Main | Bathroom | |||
| Room 6 | Second | Primary B | 11.15 | 17.81 | |
| Room 7 | Second | Bathroom | |||
| Room 8 | Second | Bedroom | 10.82 | 10.56 | |
| Room 9 | Second | Bedroom | 9.97 | 9.97 | |
| Room 10 | Second | Bathroom | |||
| Room 11 | Lower | Recreatio | 19.98 | 16.99 |
| Washroom Type | No. of Pieces | Level |
| Washroom Type 1 | 2 | Main |
| Washroom Type 2 | 4 | Second |
| Washroom Type 3 | 0 | |
| Washroom Type 4 | 0 | |
| Washroom Type 5 | 0 |
| Total Area: | 0.00 |
| Property Type: | Detached |
| Style: | 2-Storey |
| Exterior: | Vinyl Siding, Brick |
| Garage Type: | Attached |
| (Parking/)Drive: | Private Do |
| Drive Parking Spaces: | 4 |
| Park #1 | |
| Parking Type: | Private Do |
| Park #2 | |
| Parking Type: | Private Do |
| Park #3 | |
| Parking Type: | Other |
| Pool: | None |
| Other Structures: | Garden Shed |
| Approximatly Square Footage: | 1500-2000 |
| Property Features: | Fenced Yard, Wooded/Treed |
| CAC Included: | N |
| Water Included: | N |
| Cabel TV Included: | N |
| Common Elements Included: | N |
| Heat Included: | N |
| Parking Included: | N |
| Condo Tax Included: | N |
| Building Insurance Included: | N |
| Fireplace/Stove: | Y |
| Heat Type: | Forced Air |
| Central Air Conditioning: | Central Air |
| Central Vac: | N |
| Laundry Level: | Syste |
| Ensuite Laundry: | F |
| Sewers: | Sewer |
| Utilities-Cable: | Y |
| Utilities-Hydro: | Y |
$
%
Years
This calculator is for demonstration purposes only. Always consult a professional
financial advisor before making personal financial decisions.
| Although the information displayed is believed to be accurate, no warranties or representations are made of any kind. |
| ROYAL LEPAGE TRILAND REALTY |
|
|

Wally Islam
Real Estate Broker
Dir:
416-949-2626
Bus:
416-293-8500
Fax:
905-913-8585
| Virtual Tour | Book Showing | Email a Friend |
Jump To:
At a Glance:
| Type: | Freehold - Detached |
| Area: | Elgin |
| Municipality: | St. Thomas |
| Neighbourhood: | St. Thomas |
| Style: | 2-Storey |
| Tax: | $4,542.12 |
| Beds: | 3 |
| Baths: | 3 |
| Fireplace: | Y |
| Pool: | None |
Locatin Map:
Payment Calculator:
