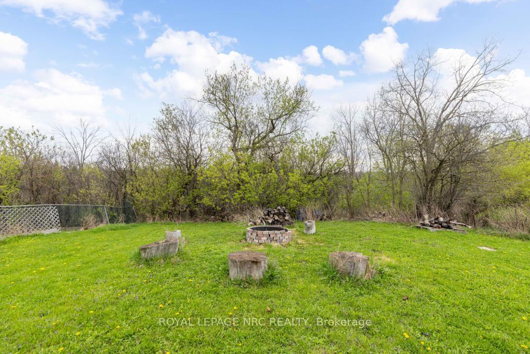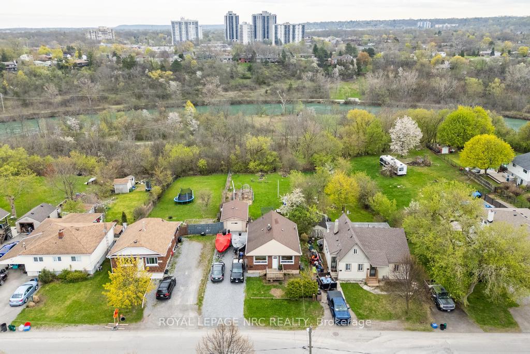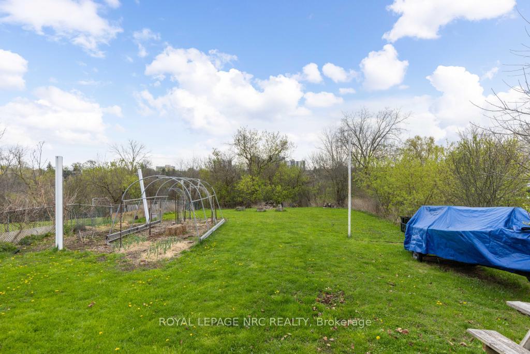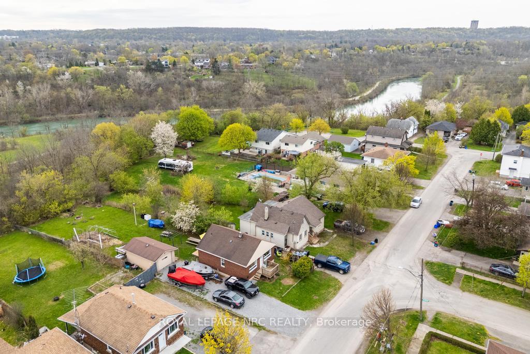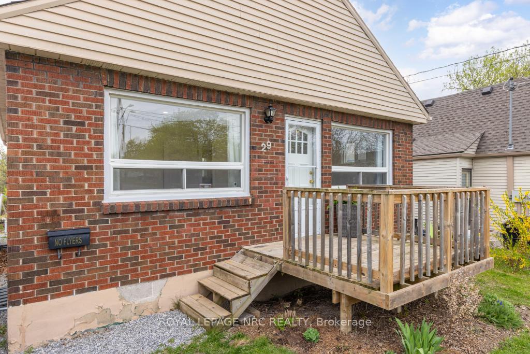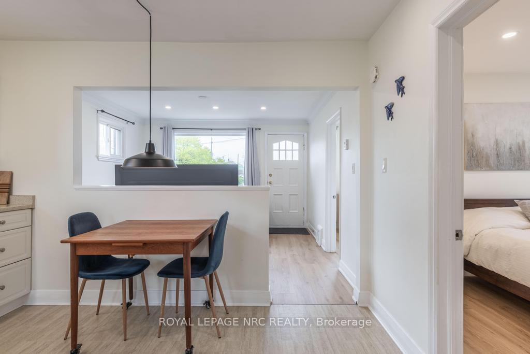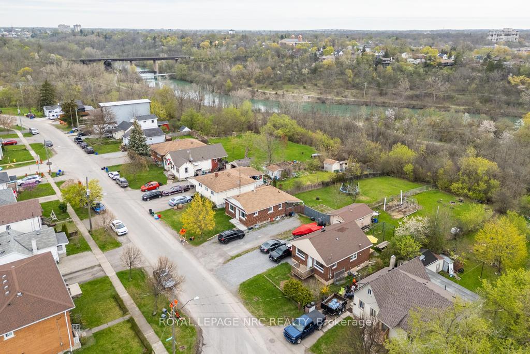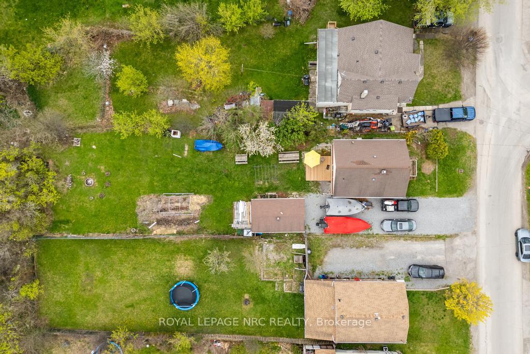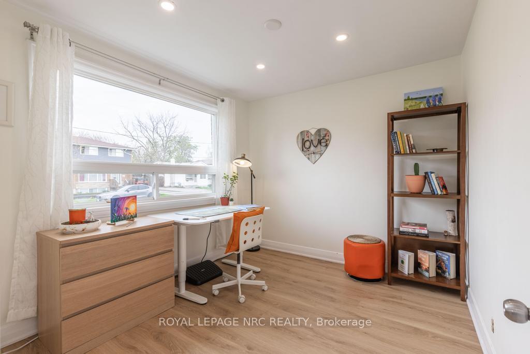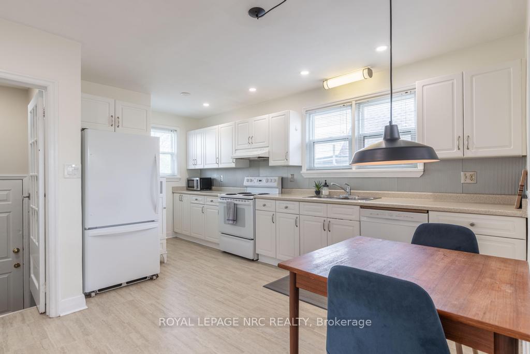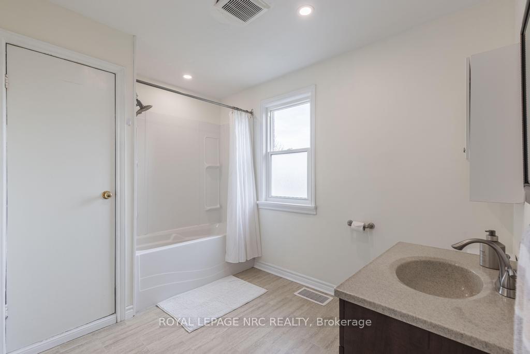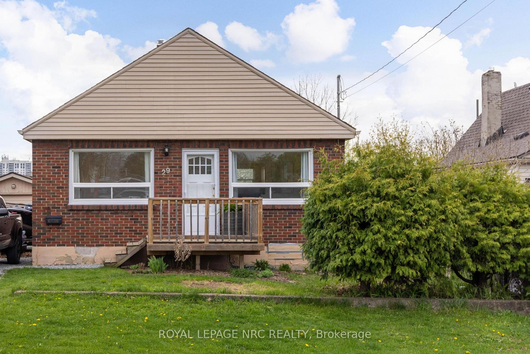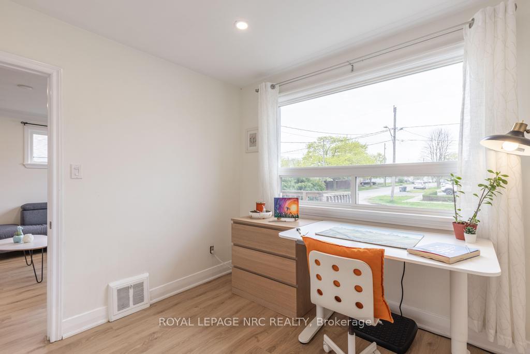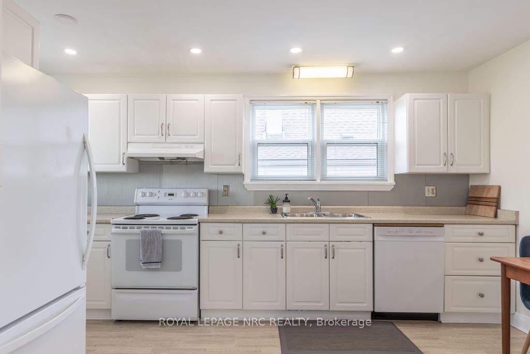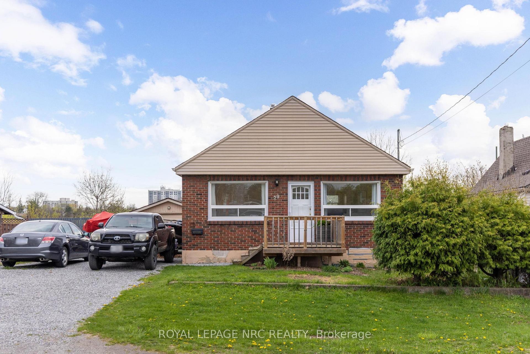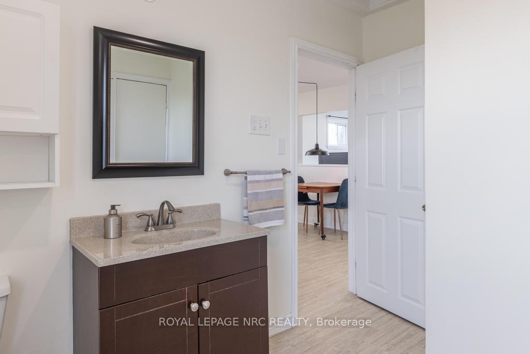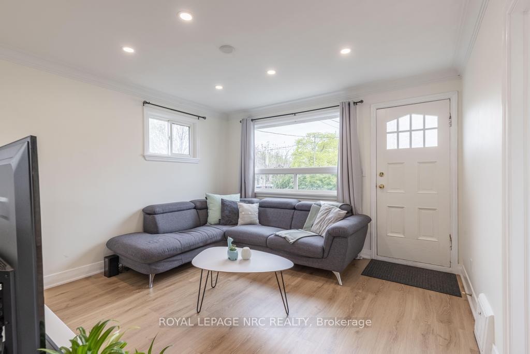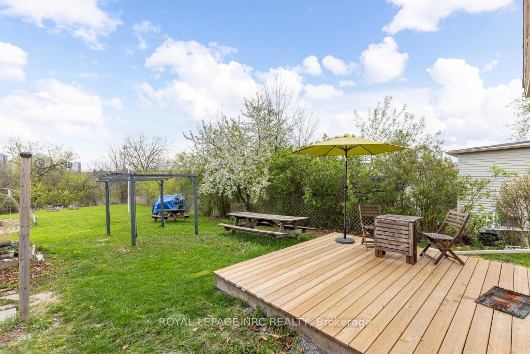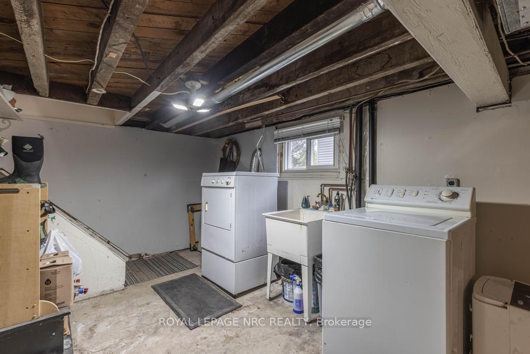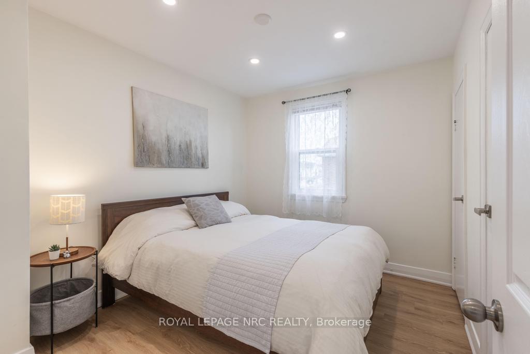$2,350
Available - For Rent
Listing ID: X12118911
29 Hillview Road North , St. Catharines, L2S 1S1, Niagara
| Cute as a button and full of charm, this home is ready for you! Tucked away on a quiet street in St. Catharines, this home sits on a deep lot with no rear neighbours and backs onto a trail, which is perfect for walks or family bike rides. Just minutes to the GO Train, downtown shops and restaurants, parks, schools, and a short drive or bus trip to Brock University and Niagara College, the location is ideal for families, professionals, or students. Inside, you'll find a bright and open layout with a seamlessly connected living room and eat-in kitchen. Natural light pours in from the many windows while the LED potlights installed in 2021 create a warm and welcoming atmosphere. The kitchen offers plenty of counter space and cabinetry, making it a great space to cook and gather. Two bedrooms are conveniently located off the living area, and a spacious 4-piece bathroom sits just off the kitchen. Tenants will enjoy access to the full basement for storage and have exclusive use of the right side of the driveway, which can fit multiple vehicles. The backyard offers a large outdoor space to enjoy all year round! There's a new deck built in 2024, two picnic tables, and plenty of green space to make the most of your time outside. Whether you're a gardener, love eating outdoors, or simply want room to relax with pets, kids, or friends, this yard has it all. A sweet and functional space in a convenient location, 29 Hillview Road North is ready to welcome you home. |
| Price | $2,350 |
| Taxes: | $0.00 |
| Occupancy: | Vacant |
| Address: | 29 Hillview Road North , St. Catharines, L2S 1S1, Niagara |
| Directions/Cross Streets: | Pelham Road & Rykert Street |
| Rooms: | 4 |
| Bedrooms: | 2 |
| Bedrooms +: | 0 |
| Family Room: | F |
| Basement: | Full, Unfinished |
| Furnished: | Unfu |
| Level/Floor | Room | Length(ft) | Width(ft) | Descriptions | |
| Room 1 | Main | Living Ro | 12.33 | 12.17 | |
| Room 2 | Main | Kitchen | 12.17 | 7.74 | Combined w/Dining |
| Room 3 | Main | Bedroom | 10.33 | 9.15 | |
| Room 4 | Main | Bedroom 2 | 10.33 | 8.99 | |
| Room 5 | Main | Bathroom | 7.74 | 7.41 | 4 Pc Bath |
| Room 6 | Basement | Utility R | 28.9 | 23.09 |
| Washroom Type | No. of Pieces | Level |
| Washroom Type 1 | 4 | Main |
| Washroom Type 2 | 0 | |
| Washroom Type 3 | 0 | |
| Washroom Type 4 | 0 | |
| Washroom Type 5 | 0 |
| Total Area: | 0.00 |
| Approximatly Age: | 51-99 |
| Property Type: | Detached |
| Style: | Bungalow |
| Exterior: | Brick |
| Garage Type: | Detached |
| (Parking/)Drive: | Private |
| Drive Parking Spaces: | 4 |
| Park #1 | |
| Parking Type: | Private |
| Park #2 | |
| Parking Type: | Private |
| Pool: | None |
| Laundry Access: | In Basement |
| Other Structures: | Fence - Partia |
| Approximatly Age: | 51-99 |
| Approximatly Square Footage: | 700-1100 |
| Property Features: | Golf, Park |
| CAC Included: | N |
| Water Included: | Y |
| Cabel TV Included: | N |
| Common Elements Included: | N |
| Heat Included: | N |
| Parking Included: | Y |
| Condo Tax Included: | N |
| Building Insurance Included: | N |
| Fireplace/Stove: | N |
| Heat Type: | Forced Air |
| Central Air Conditioning: | Central Air |
| Central Vac: | N |
| Laundry Level: | Syste |
| Ensuite Laundry: | F |
| Sewers: | Sewer |
| Although the information displayed is believed to be accurate, no warranties or representations are made of any kind. |
| ROYAL LEPAGE NRC REALTY |
|
|

Wally Islam
Real Estate Broker
Dir:
416-949-2626
Bus:
416-293-8500
Fax:
905-913-8585
| Virtual Tour | Book Showing | Email a Friend |
Jump To:
At a Glance:
| Type: | Freehold - Detached |
| Area: | Niagara |
| Municipality: | St. Catharines |
| Neighbourhood: | 458 - Western Hill |
| Style: | Bungalow |
| Approximate Age: | 51-99 |
| Beds: | 2 |
| Baths: | 1 |
| Fireplace: | N |
| Pool: | None |
Locatin Map:
