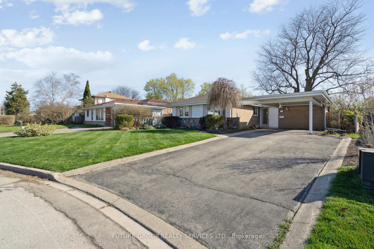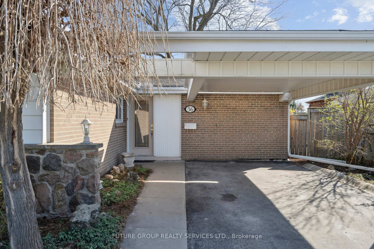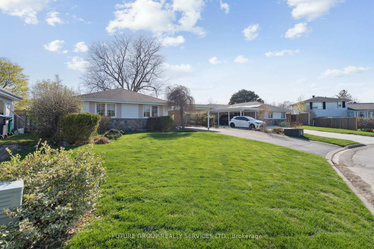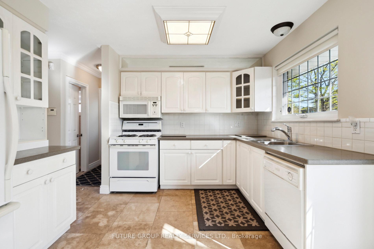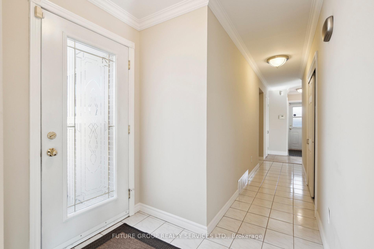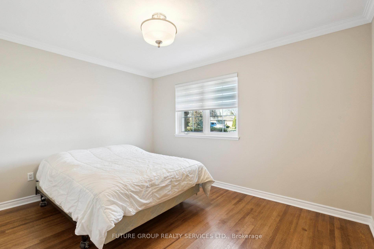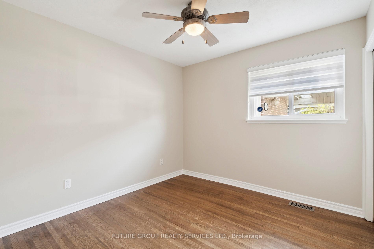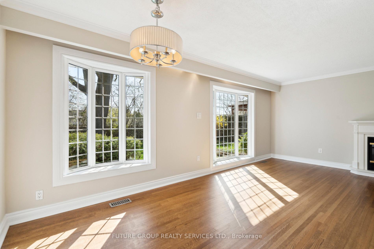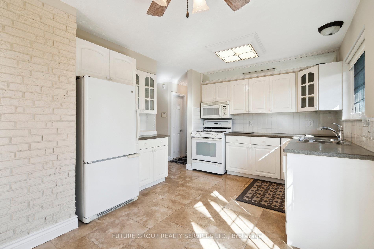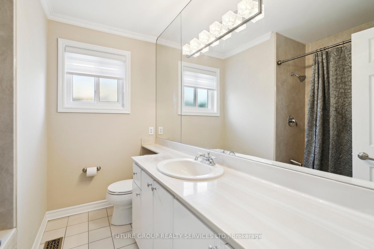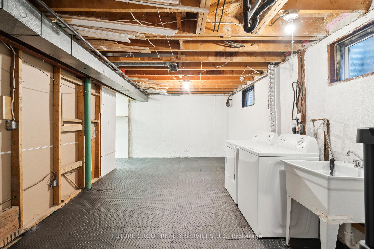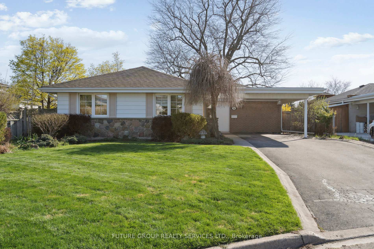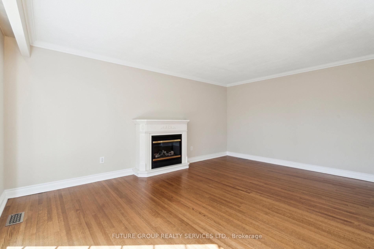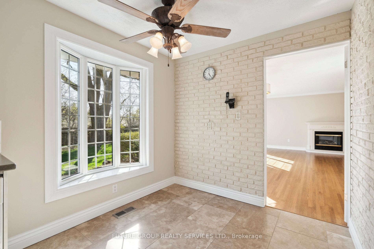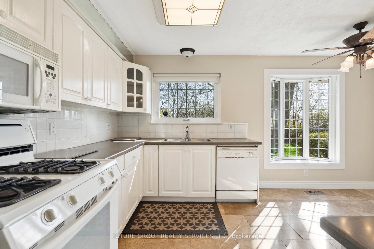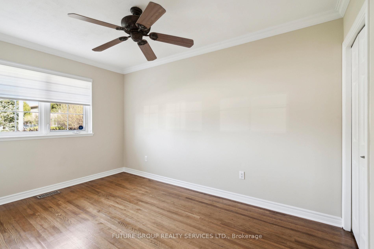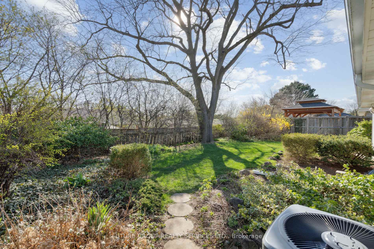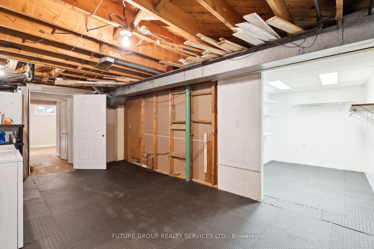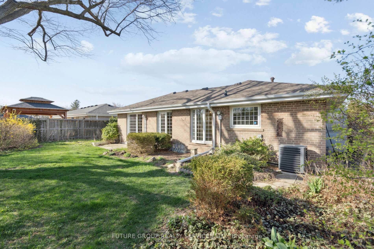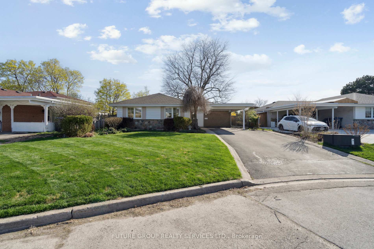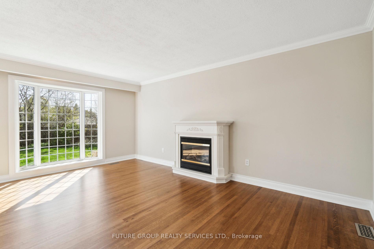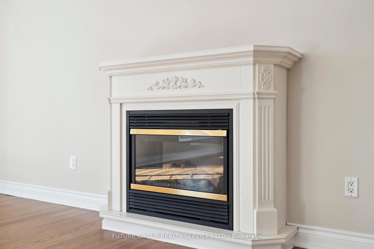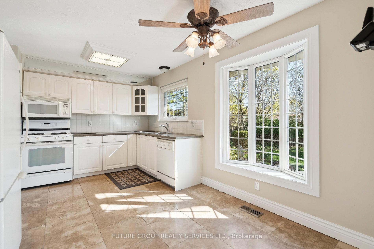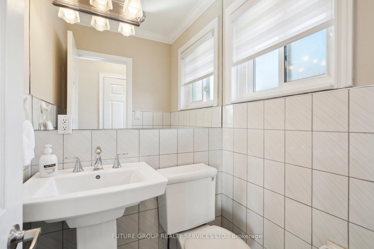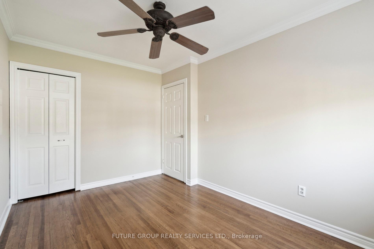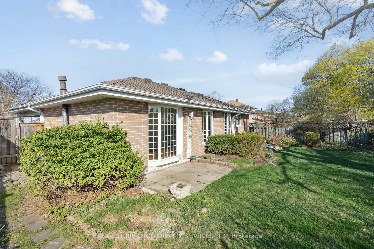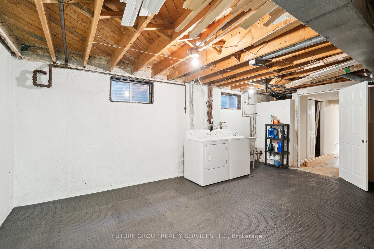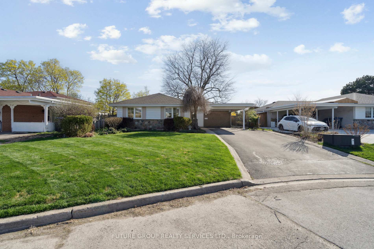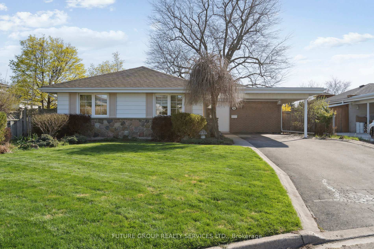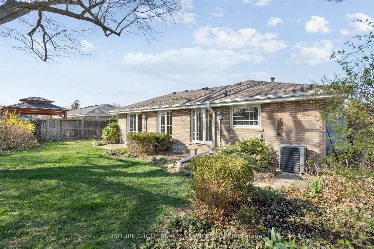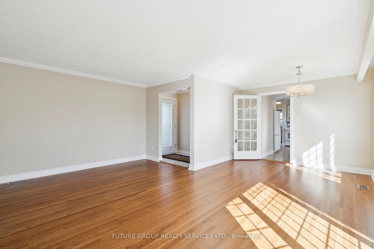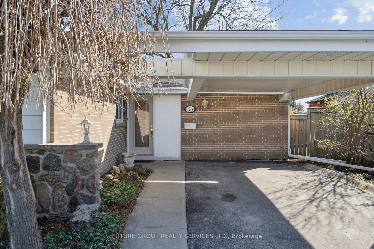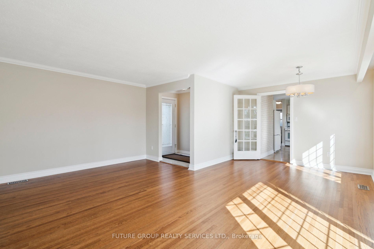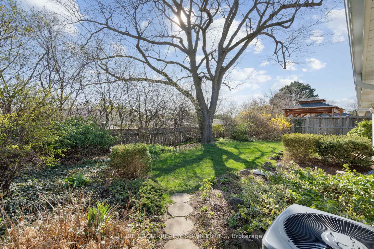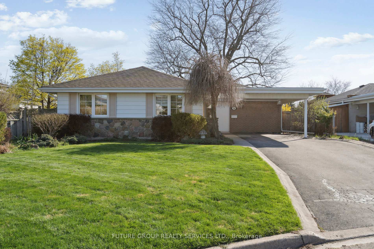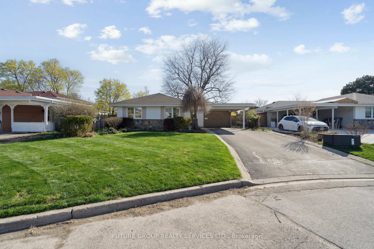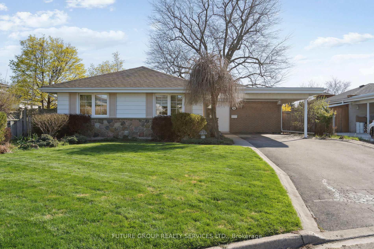$859,999
Available - For Sale
Listing ID: W12118819
36 Staveley Cres , Brampton, L6W 2R9, Peel
| This charming 3-bedroom bungalow, situated on a peaceful crescent and still owned by its original owner. It presents a fantastic opportunity for families seeking a well-priced home with vast potential for customization and upgrades. Immerse yourself in natural light in this stunning home and enjoy a bright and cheerful space with expansive windows. The property boasts a large basement with immense possibilities, a bright and beautiful backyard with a mature tree evokes a sense of timeless charm and natural beauty, hardwood floors on the main floor, further enhanced by fresh paint and new carpets in the basement. This home can offer a unique combination of classic bungalow charm and modern renovation potential, making it an ideal canvas for personalized touches. Includes one electric fireplace on the main floor, one gas fireplace in the basement. This home is wired for modern living with a 200-amp electrical panel, ensuring ample power for all your appliances and devices. |
| Price | $859,999 |
| Taxes: | $5457.00 |
| Assessment Year: | 2024 |
| Occupancy: | Vacant |
| Address: | 36 Staveley Cres , Brampton, L6W 2R9, Peel |
| Directions/Cross Streets: | Peel Village Pkwy/Main St S |
| Rooms: | 6 |
| Rooms +: | 2 |
| Bedrooms: | 3 |
| Bedrooms +: | 0 |
| Family Room: | F |
| Basement: | Full |
| Level/Floor | Room | Length(ft) | Width(ft) | Descriptions | |
| Room 1 | Main | Living Ro | 17.61 | 12.33 | Electric Fireplace, Bay Window, Hardwood Floor |
| Room 2 | Main | Dining Ro | 10.69 | 8.07 | Combined w/Living, Bay Window, Hardwood Floor |
| Room 3 | Main | Primary B | 12.69 | 10.46 | Hardwood Floor, Large Closet, Large Window |
| Room 4 | Main | Bedroom 2 | 13.09 | 8.99 | Hardwood Floor, Large Window, Closet |
| Room 5 | Main | Bedroom 3 | 9.91 | 9.64 | Hardwood Floor, Picture Window, Closet Organizers |
| Room 6 | Main | Kitchen | 15.38 | 10.73 | Bay Window, Large Window, Combined w/Sitting |
| Room 7 | Main | Bathroom | 8.36 | 7.05 | 4 Pc Bath, Large Window, Ceramic Floor |
| Room 8 | Main | Bathroom | 4.43 | 3.9 | 2 Pc Bath, Large Window, Ceramic Floor |
| Room 9 | Basement | Recreatio | 25.32 | 17.32 | Gas Fireplace, Broadloom |
| Room 10 | Basement | Game Room | 11.35 | 10.04 | B/I Shelves |
| Room 11 | Basement | Laundry | 19.16 | 11.32 | Large Window, Cushion Floor |
| Room 12 | Basement | Study | 10.14 | 6.95 | Cushion Floor |
| Washroom Type | No. of Pieces | Level |
| Washroom Type 1 | 4 | Main |
| Washroom Type 2 | 2 | Main |
| Washroom Type 3 | 0 | |
| Washroom Type 4 | 0 | |
| Washroom Type 5 | 0 |
| Total Area: | 0.00 |
| Property Type: | Detached |
| Style: | Bungalow |
| Exterior: | Brick Front, Aluminum Siding |
| Garage Type: | Carport |
| Drive Parking Spaces: | 4 |
| Pool: | None |
| Approximatly Square Footage: | 1100-1500 |
| CAC Included: | N |
| Water Included: | N |
| Cabel TV Included: | N |
| Common Elements Included: | N |
| Heat Included: | N |
| Parking Included: | N |
| Condo Tax Included: | N |
| Building Insurance Included: | N |
| Fireplace/Stove: | Y |
| Heat Type: | Forced Air |
| Central Air Conditioning: | Central Air |
| Central Vac: | N |
| Laundry Level: | Syste |
| Ensuite Laundry: | F |
| Elevator Lift: | False |
| Sewers: | Sewer |
$
%
Years
This calculator is for demonstration purposes only. Always consult a professional
financial advisor before making personal financial decisions.
| Although the information displayed is believed to be accurate, no warranties or representations are made of any kind. |
| FUTURE GROUP REALTY SERVICES LTD. |
|
|

Wally Islam
Real Estate Broker
Dir:
416-949-2626
Bus:
416-293-8500
Fax:
905-913-8585
| Book Showing | Email a Friend |
Jump To:
At a Glance:
| Type: | Freehold - Detached |
| Area: | Peel |
| Municipality: | Brampton |
| Neighbourhood: | Brampton East |
| Style: | Bungalow |
| Tax: | $5,457 |
| Beds: | 3 |
| Baths: | 2 |
| Fireplace: | Y |
| Pool: | None |
Locatin Map:
Payment Calculator:
