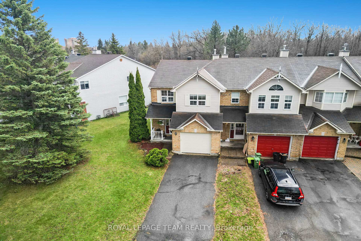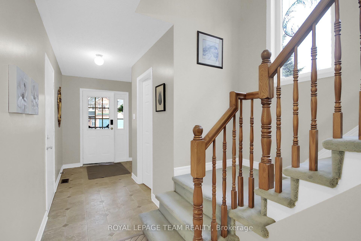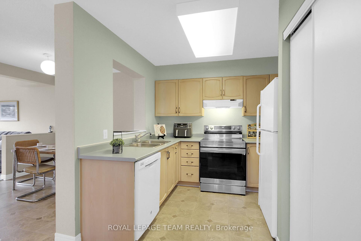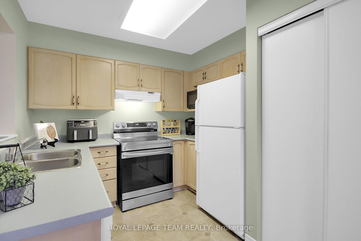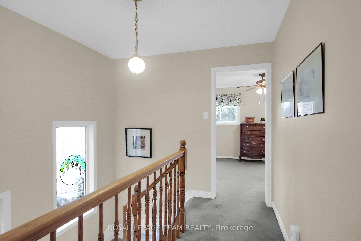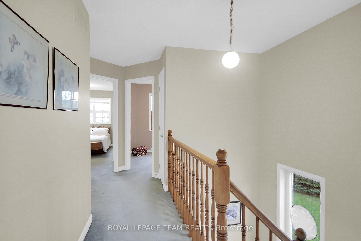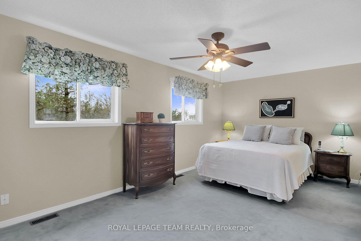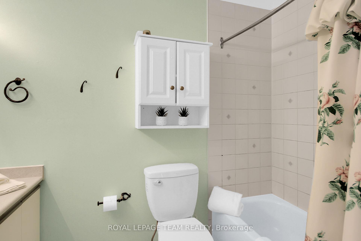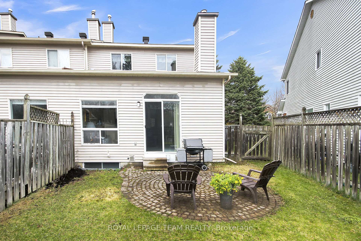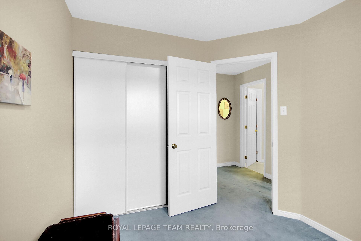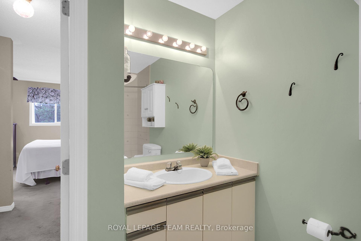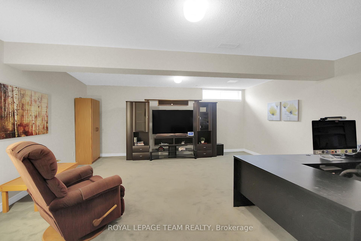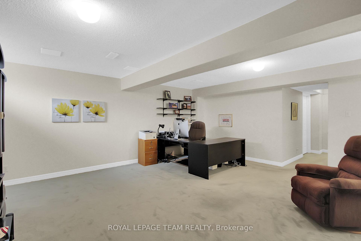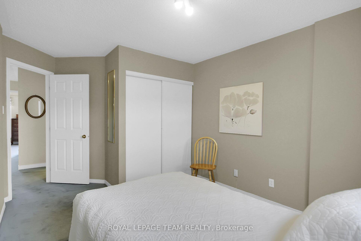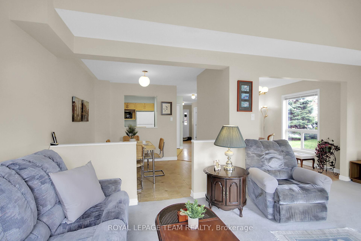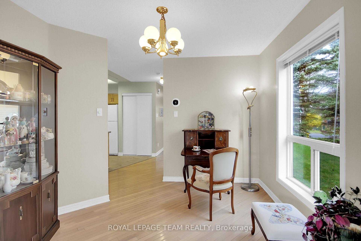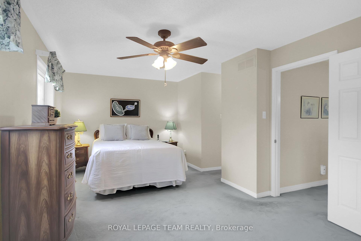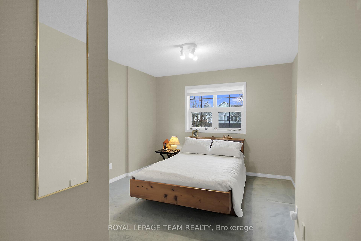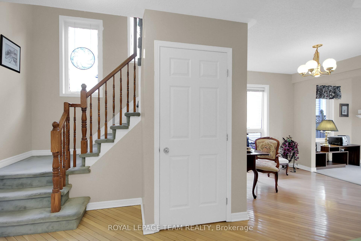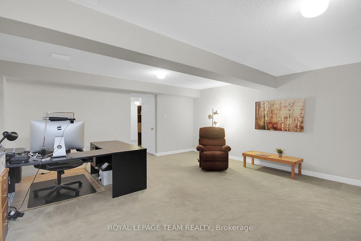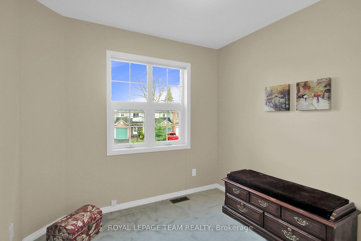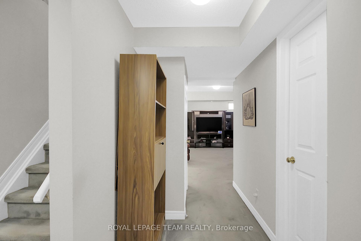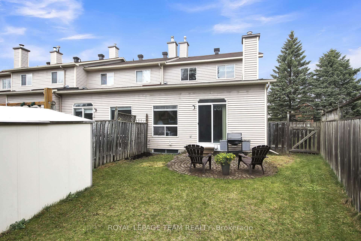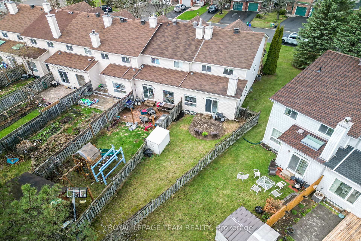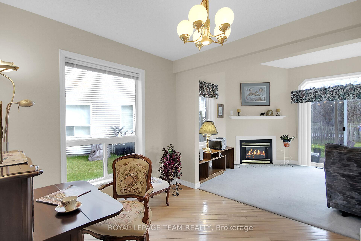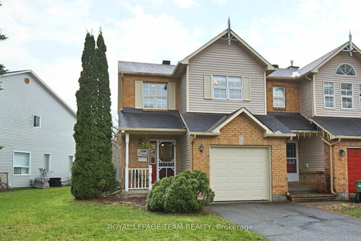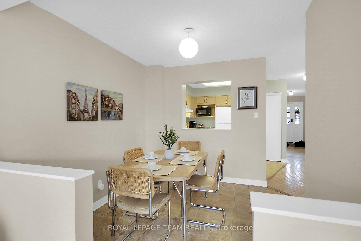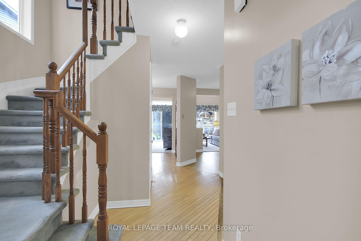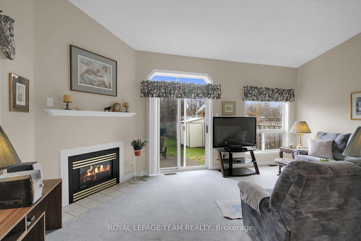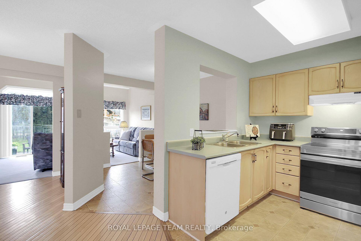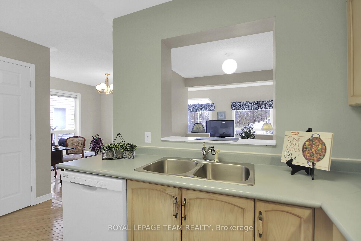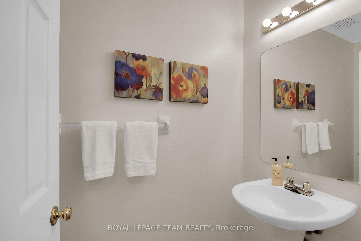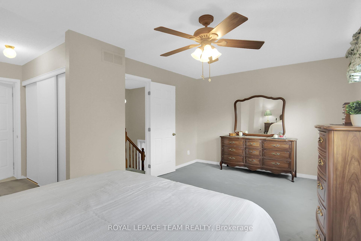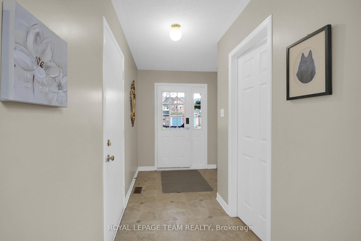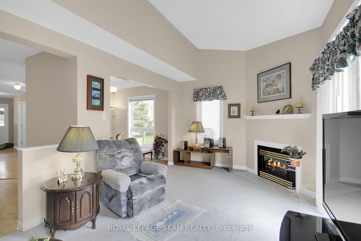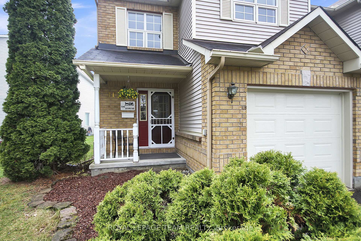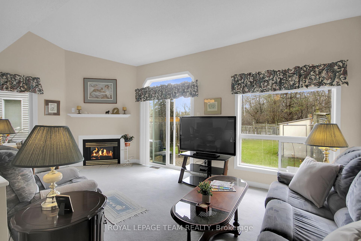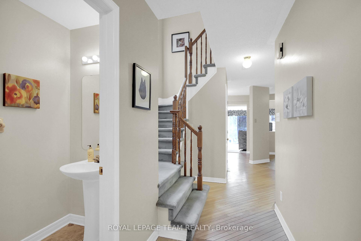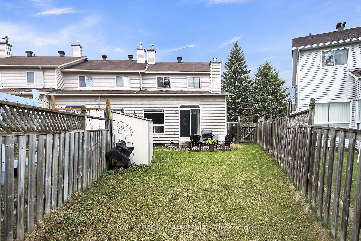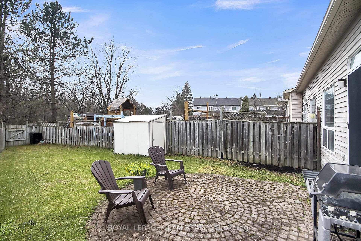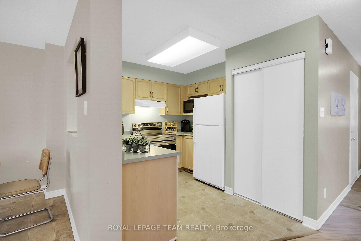$599,000
Available - For Sale
Listing ID: X12118126
41 Kalbrook Stre , Kanata, K2T 1A8, Ottawa
| Located in Kanata Lakes, this wonderful 3 bedroom, 2 bath end unit townhome has a pretty front porch & deep yard with no rear neighbors. Perfect for those looking for their first home or right sizing. The quiet street, mature trees & brick detail of the front façade adds to the curb appeal of this home. Private driveway is a great feature. Enjoy the many parks and top schools close by. Shops & amenities, plus bus service, 417 & hi-tech are all minutes away. Front screen door & front door with inset window bring natural light & cool breezes into the foyer. Double closet, 2-piece powder room & garage access are conveniently close by. Neutral paint palette on the main level along with hardwood flooring in the front hall, dining room & den area. Living room has a vaulted ceiling, a big window & patio door to the backyard, great for entertaining. Gas fireplace with white mantle adds ambience. Dining room opens to the living room & has an overhead light & a handy cut out opening to the kitchen. Den area is a great space for an office, reading nook or music area. Kitchen has light oak cabinets, a large pantry, overhead lighting & all appliances are included. Staircase has 2 lovely windows for natural light into the stairwell and upper hall. Spacious primary bedroom with overhead light & ceiling fan. 2 double windows with views of the backyard. A walk-in closet plus a double closet for extra storage is a wonderful feature. 2 more bedrooms have good space, double closets & double windows. Lower level offers a fantastic family room with plenty of room for a home office & entertainment area. There is a separate laundry room with a washer and dryer included. Deep fenced backyard has an interlock patio & southern orientation. Lots of room for play, barbecues and gardening. Move-in and make this lovely home your own! 24 hours irrevocable on all offers. |
| Price | $599,000 |
| Taxes: | $4070.08 |
| Occupancy: | Owner |
| Address: | 41 Kalbrook Stre , Kanata, K2T 1A8, Ottawa |
| Directions/Cross Streets: | Blackdome Crescent & Kalbrook Street |
| Rooms: | 9 |
| Rooms +: | 1 |
| Bedrooms: | 3 |
| Bedrooms +: | 0 |
| Family Room: | T |
| Basement: | Finished |
| Level/Floor | Room | Length(ft) | Width(ft) | Descriptions | |
| Room 1 | Main | Foyer | 11.81 | 4.59 | |
| Room 2 | Main | Bathroom | 6.76 | 3.48 | 2 Pc Bath |
| Room 3 | Main | Living Ro | 18.96 | 10.4 | |
| Room 4 | Main | Dining Ro | 9.15 | 8.63 | |
| Room 5 | Main | Den | 9.97 | 9.12 | |
| Room 6 | Main | Kitchen | 10.53 | 8.89 | |
| Room 7 | Second | Primary B | 18.93 | 10.3 | |
| Room 8 | Second | Other | 5.64 | 4.03 | Walk-In Closet(s) |
| Room 9 | Second | Bedroom 2 | 10.89 | 10.76 | |
| Room 10 | Second | Bedroom 3 | 9.25 | 8.63 | |
| Room 11 | Second | Bathroom | 8.95 | 7.15 | 4 Pc Bath |
| Room 12 | Basement | Recreatio | 19.45 | 17.88 | |
| Room 13 | Basement | Laundry | 7.94 | 7.31 | |
| Room 14 | Basement | Utility R | 9.38 | 8.53 |
| Washroom Type | No. of Pieces | Level |
| Washroom Type 1 | 2 | Main |
| Washroom Type 2 | 4 | Second |
| Washroom Type 3 | 0 | |
| Washroom Type 4 | 0 | |
| Washroom Type 5 | 0 |
| Total Area: | 0.00 |
| Property Type: | Att/Row/Townhouse |
| Style: | 2-Storey |
| Exterior: | Brick, Vinyl Siding |
| Garage Type: | Attached |
| Drive Parking Spaces: | 2 |
| Pool: | None |
| Other Structures: | Garden Shed |
| Approximatly Square Footage: | 1100-1500 |
| Property Features: | Fenced Yard, Public Transit |
| CAC Included: | N |
| Water Included: | N |
| Cabel TV Included: | N |
| Common Elements Included: | N |
| Heat Included: | N |
| Parking Included: | N |
| Condo Tax Included: | N |
| Building Insurance Included: | N |
| Fireplace/Stove: | Y |
| Heat Type: | Forced Air |
| Central Air Conditioning: | Central Air |
| Central Vac: | N |
| Laundry Level: | Syste |
| Ensuite Laundry: | F |
| Sewers: | Sewer |
$
%
Years
This calculator is for demonstration purposes only. Always consult a professional
financial advisor before making personal financial decisions.
| Although the information displayed is believed to be accurate, no warranties or representations are made of any kind. |
| ROYAL LEPAGE TEAM REALTY |
|
|

Wally Islam
Real Estate Broker
Dir:
416-949-2626
Bus:
416-293-8500
Fax:
905-913-8585
| Virtual Tour | Book Showing | Email a Friend |
Jump To:
At a Glance:
| Type: | Freehold - Att/Row/Townhouse |
| Area: | Ottawa |
| Municipality: | Kanata |
| Neighbourhood: | 9007 - Kanata - Kanata Lakes/Heritage Hills |
| Style: | 2-Storey |
| Tax: | $4,070.08 |
| Beds: | 3 |
| Baths: | 2 |
| Fireplace: | Y |
| Pool: | None |
Locatin Map:
Payment Calculator:
