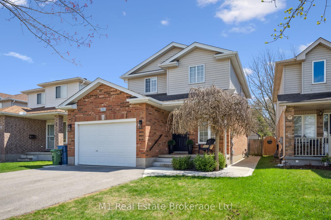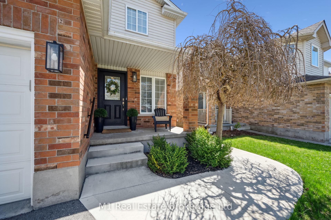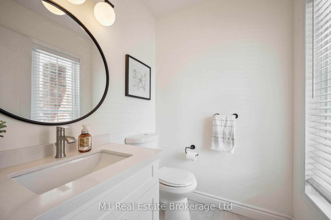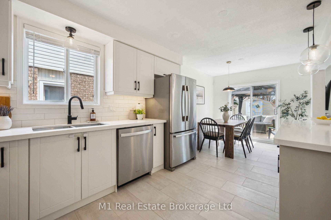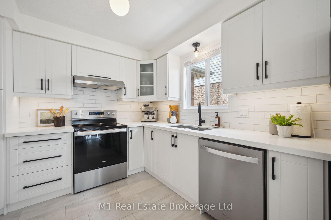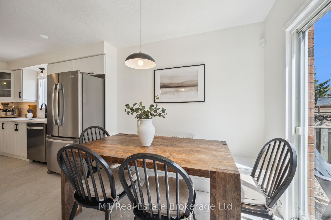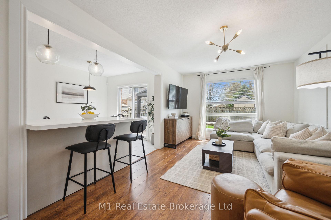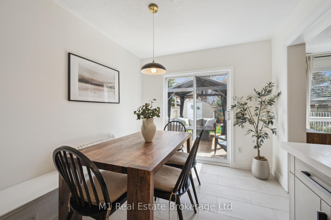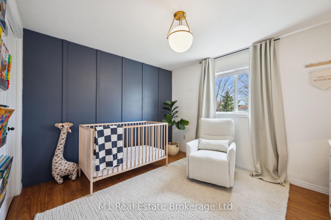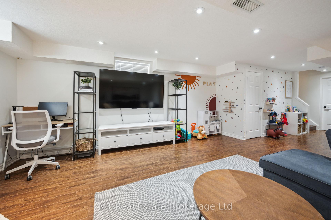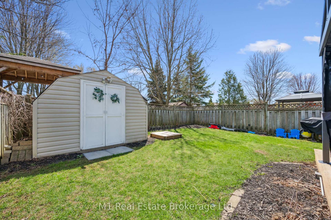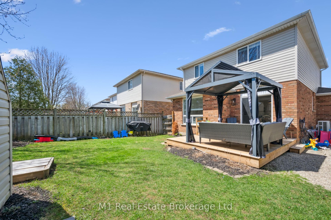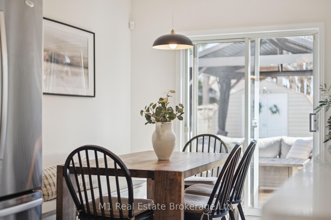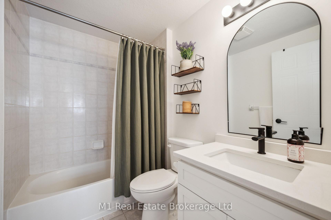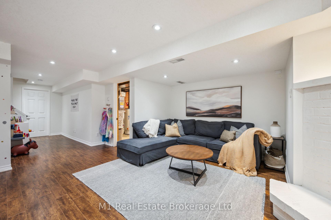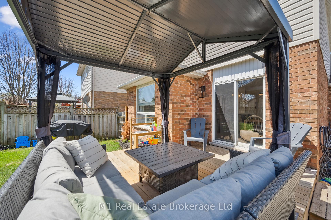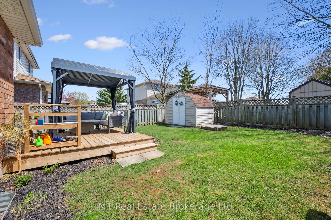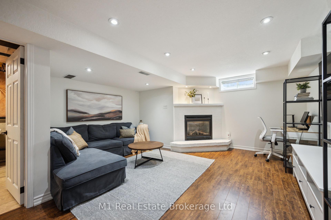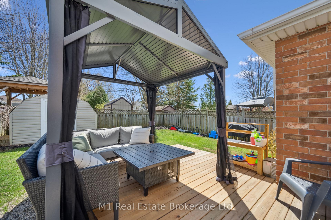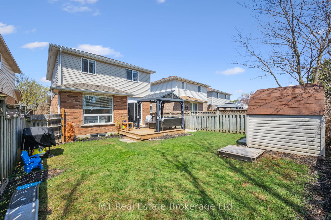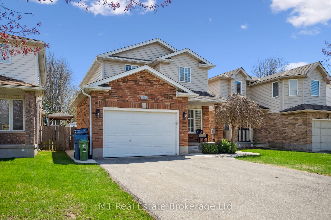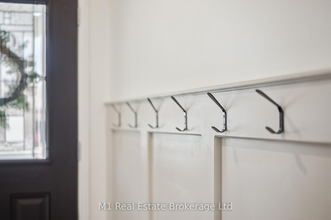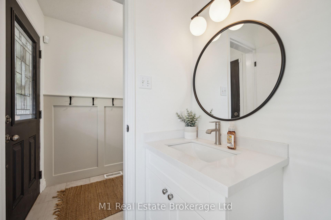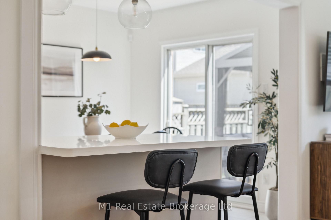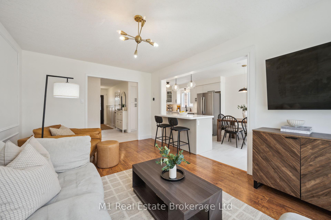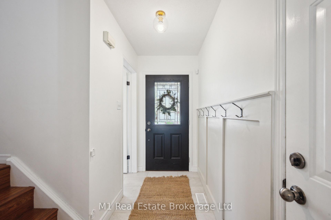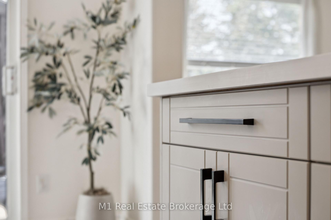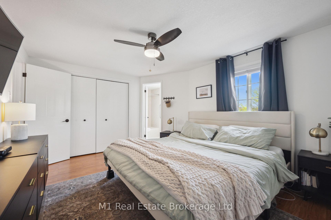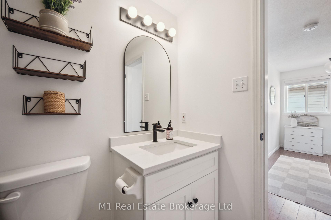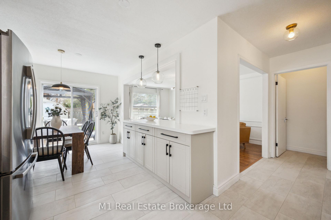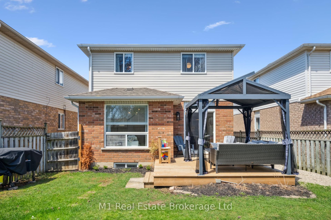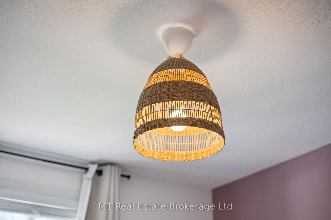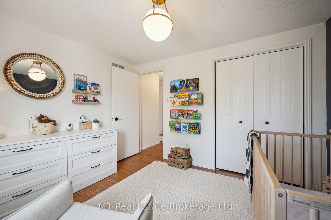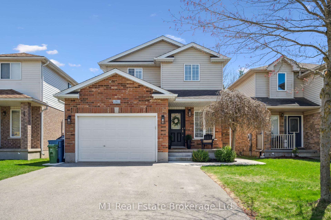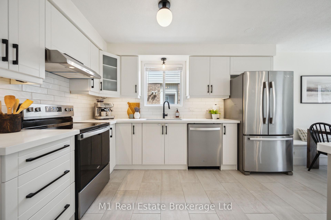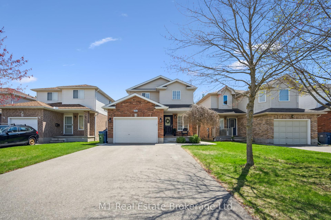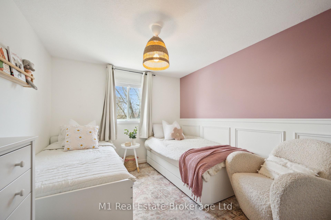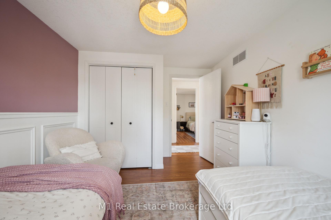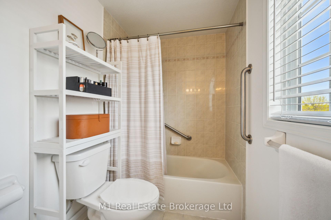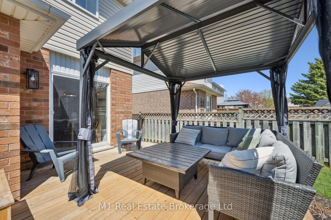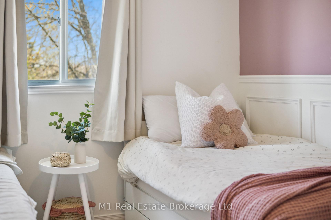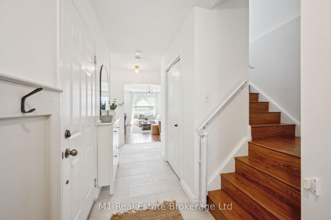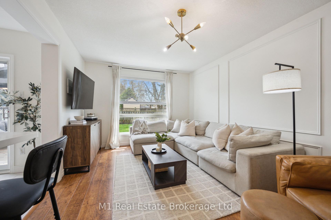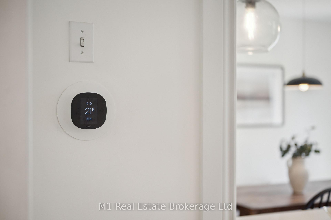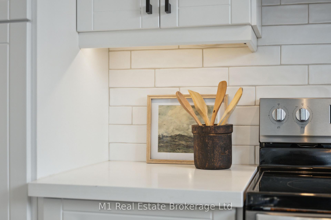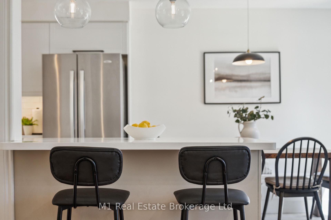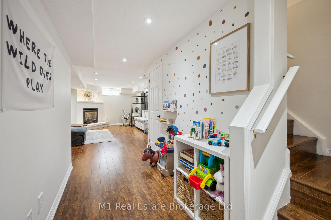$949,900
Available - For Sale
Listing ID: X12118868
51 Hill Trai , Guelph, N1E 7C6, Wellington
| Welcome to 51 Hill Trail, a stunning 2-storey brick home nestled in the vibrant heart of Guelphs East End. This turn-key gem has been meticulously renovated, blending modern elegance with family-friendly functionality, and is perfectly situated near lush parks, top-rated schools, and scenic walking trails that showcase Guelphs natural beauty.Step inside to discover a bright, open-concept interior that exudes sophistication. The gourmet kitchen is a chefs dream, featuring sleek quartz countertops, premium stainless-steel appliances, and ample cabinetry for all your culinary needs. The main floor flows seamlessly, offering inviting spaces for entertaining or cozy family nights.Upstairs, three generously sized bedrooms provide comfort and style. The primary suite is a serene retreat, complete with a luxurious 4-piece ensuite, while a second 4-piece bathroom serves the additional bedrooms, perfect for kids or guests. Downstairs, the fully finished basement offers versatile spaceeasily convertible into a fourth bedroom, home office, or entertainment hub, complemented by a brand-new washer and dryer for ultimate convenience.Outside, the backyard is your summer oasis, featuring a perfectly sized deck ideal for BBQs, parties, or simply soaking up the sun. The attached garage is a standout, doubling as a workshop or secure storage for your vehicle, catering to hobbyists and families alike. |
| Price | $949,900 |
| Taxes: | $4736.00 |
| Assessment Year: | 2024 |
| Occupancy: | Owner |
| Address: | 51 Hill Trai , Guelph, N1E 7C6, Wellington |
| Directions/Cross Streets: | Grange Rd x Watson Pkwy N |
| Rooms: | 14 |
| Bedrooms: | 3 |
| Bedrooms +: | 0 |
| Family Room: | T |
| Basement: | Full, Finished |
| Washroom Type | No. of Pieces | Level |
| Washroom Type 1 | 2 | |
| Washroom Type 2 | 4 | |
| Washroom Type 3 | 0 | |
| Washroom Type 4 | 0 | |
| Washroom Type 5 | 0 |
| Total Area: | 0.00 |
| Property Type: | Detached |
| Style: | 2-Storey |
| Exterior: | Brick, Vinyl Siding |
| Garage Type: | Attached |
| Drive Parking Spaces: | 4 |
| Pool: | None |
| Approximatly Square Footage: | 1100-1500 |
| CAC Included: | N |
| Water Included: | N |
| Cabel TV Included: | N |
| Common Elements Included: | N |
| Heat Included: | N |
| Parking Included: | N |
| Condo Tax Included: | N |
| Building Insurance Included: | N |
| Fireplace/Stove: | Y |
| Heat Type: | Forced Air |
| Central Air Conditioning: | Central Air |
| Central Vac: | N |
| Laundry Level: | Syste |
| Ensuite Laundry: | F |
| Sewers: | Sewer |
$
%
Years
This calculator is for demonstration purposes only. Always consult a professional
financial advisor before making personal financial decisions.
| Although the information displayed is believed to be accurate, no warranties or representations are made of any kind. |
| M1 Real Estate Brokerage Ltd |
|
|

Wally Islam
Real Estate Broker
Dir:
416-949-2626
Bus:
416-293-8500
Fax:
905-913-8585
| Virtual Tour | Book Showing | Email a Friend |
Jump To:
At a Glance:
| Type: | Freehold - Detached |
| Area: | Wellington |
| Municipality: | Guelph |
| Neighbourhood: | Grange Road |
| Style: | 2-Storey |
| Tax: | $4,736 |
| Beds: | 3 |
| Baths: | 3 |
| Fireplace: | Y |
| Pool: | None |
Locatin Map:
Payment Calculator:
