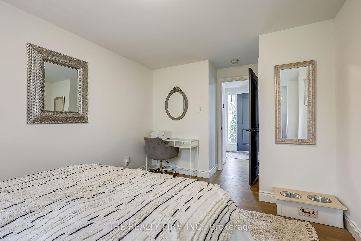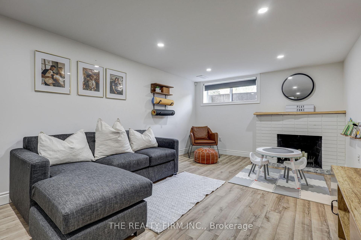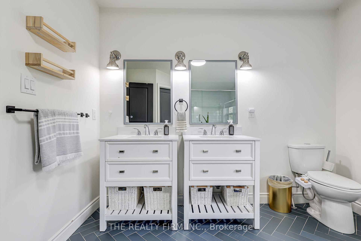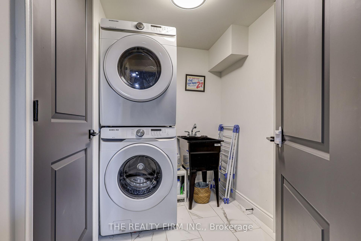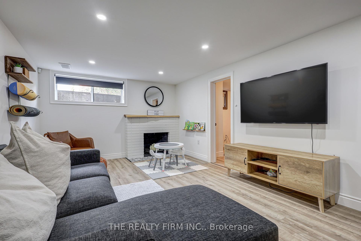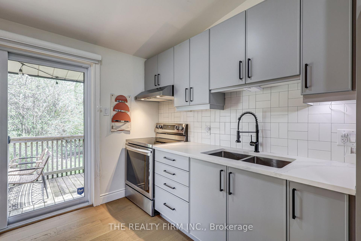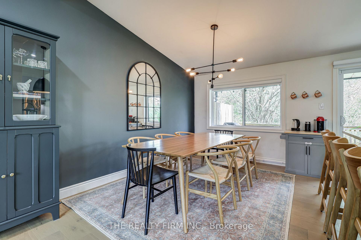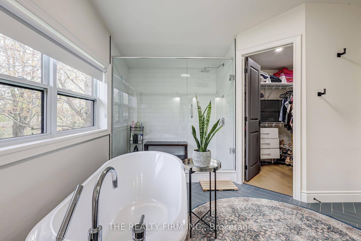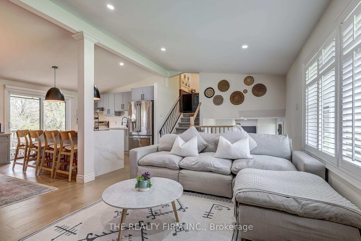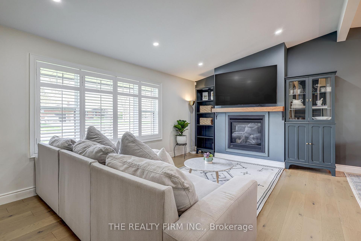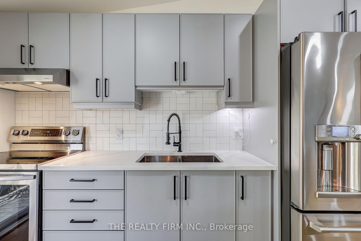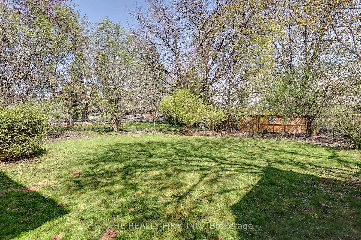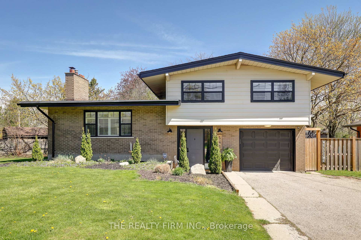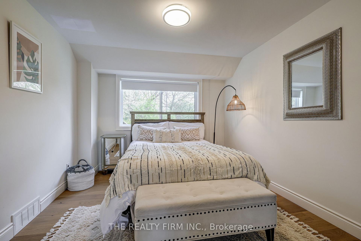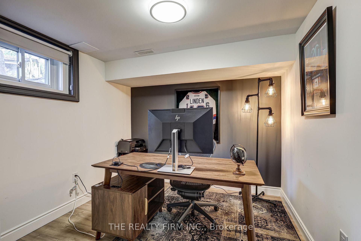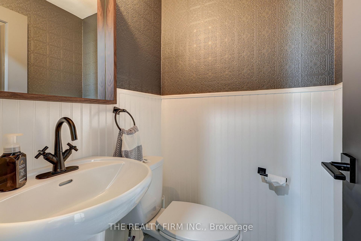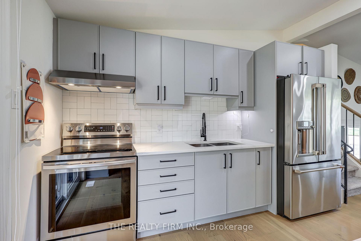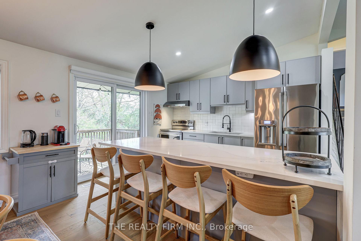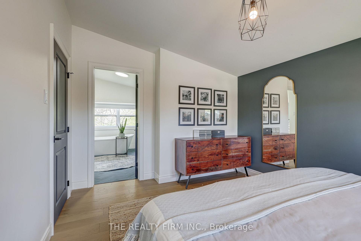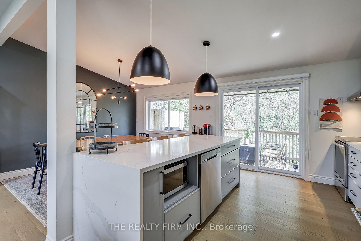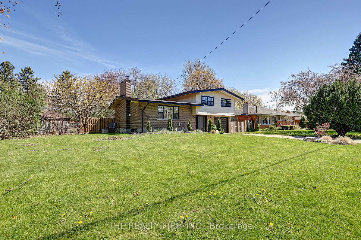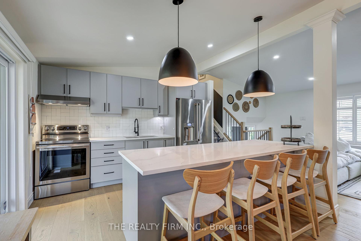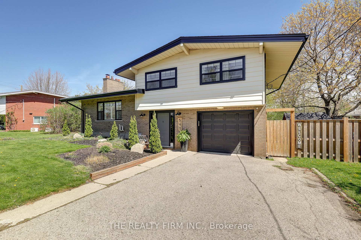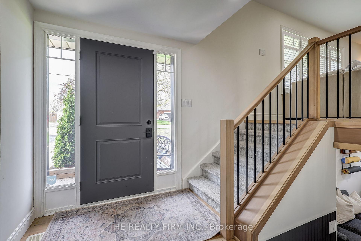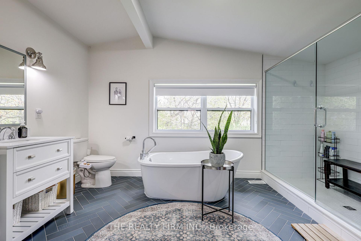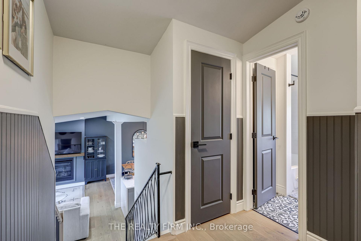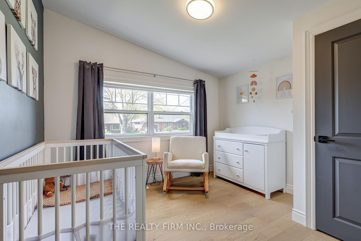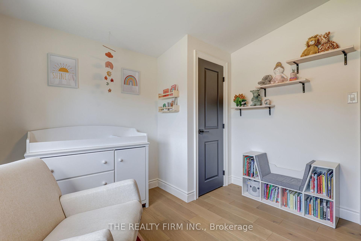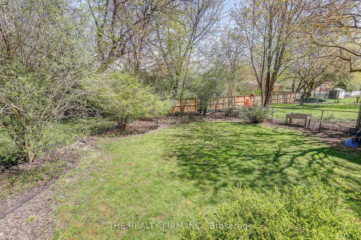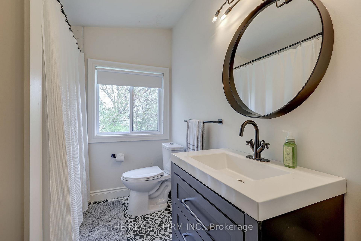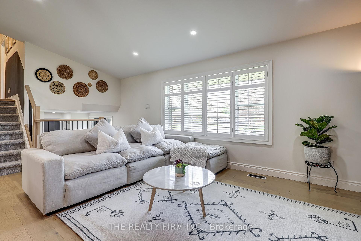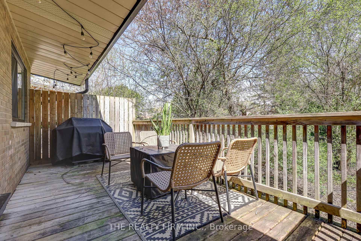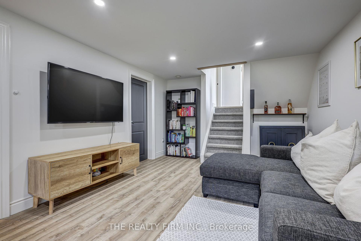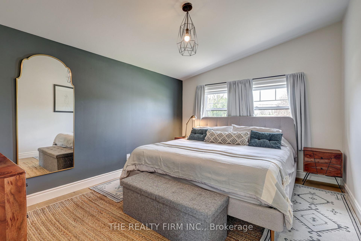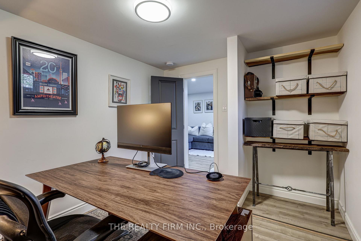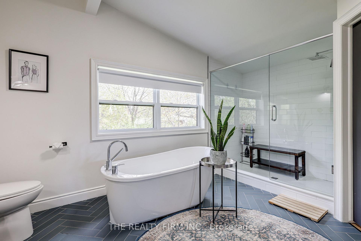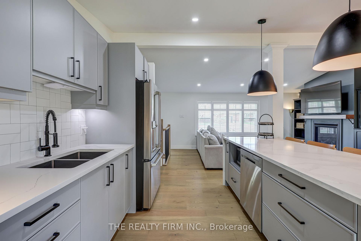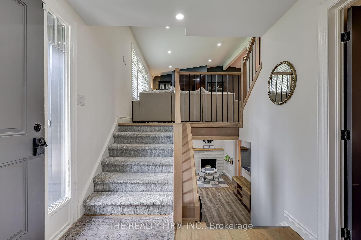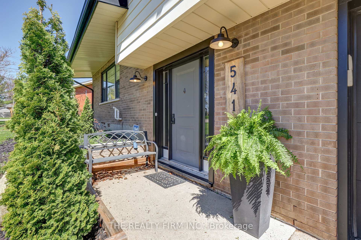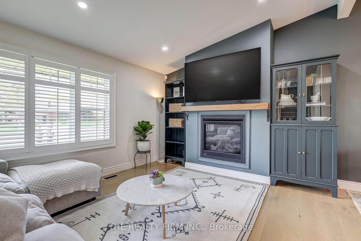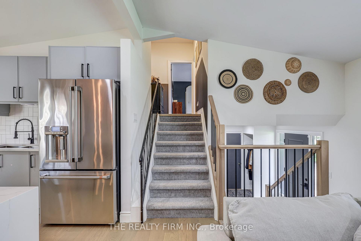$814,900
Available - For Sale
Listing ID: X12118001
541 Cypress Aven , London North, N6H 3R4, Middlesex
| Welcome home to 541 Cypress Ave! Enjoy premium sought after location in Oakride Acres, close to top tier school, shopping amenities and walking trails. Fully updated split level home offers 3+1 beds and 2.5 bathrooms (including stunning primary ensuite). Simply move in and enjoy. Set on a generous pie shaped lot, with updated fencing surrounded by mature trees this one has it all. Open concept design with vaulted ceiling in main floor , ideal for entertaining or keeping an eye on little ones, complete with cozy fireplace. Basement has additional family living and bedroom (or perfect WFH option). Truly a must see and ready for a new family to call home! Call today to book your private showing. |
| Price | $814,900 |
| Taxes: | $5286.00 |
| Assessment Year: | 2024 |
| Occupancy: | Owner |
| Address: | 541 Cypress Aven , London North, N6H 3R4, Middlesex |
| Directions/Cross Streets: | Plantation Rd |
| Rooms: | 12 |
| Bedrooms: | 3 |
| Bedrooms +: | 1 |
| Family Room: | T |
| Basement: | Finished |
| Level/Floor | Room | Length(ft) | Width(ft) | Descriptions | |
| Room 1 | Main | Bathroom | 3.97 | 3.84 | 2 Pc Bath |
| Room 2 | Main | Bedroom 3 | 15.35 | 9.81 | |
| Room 3 | Main | Dining Ro | 12.33 | 9.15 | |
| Room 4 | Main | Kitchen | 12.37 | 11.22 | |
| Room 5 | Main | Living Ro | 17.12 | 11.12 | |
| Room 6 | Second | Bathroom | 8.27 | 6.43 | 4 Pc Bath |
| Room 7 | Second | Bedroom 2 | 10.89 | 10.5 | |
| Room 8 | Second | Primary B | 15.19 | 10.99 | |
| Room 9 | Second | Bathroom | 15.06 | 11.71 | 5 Pc Ensuite, Walk-In Closet(s) |
| Room 10 | Basement | Family Ro | 19.35 | 11.12 | |
| Room 11 | Basement | Bedroom | 10.96 | 8.89 | |
| Room 12 | Basement | Laundry | 7.81 | 5.77 |
| Washroom Type | No. of Pieces | Level |
| Washroom Type 1 | 2 | Main |
| Washroom Type 2 | 4 | Second |
| Washroom Type 3 | 5 | Second |
| Washroom Type 4 | 0 | |
| Washroom Type 5 | 0 |
| Total Area: | 0.00 |
| Property Type: | Detached |
| Style: | Sidesplit 4 |
| Exterior: | Brick, Vinyl Siding |
| Garage Type: | Attached |
| (Parking/)Drive: | Private Do |
| Drive Parking Spaces: | 4 |
| Park #1 | |
| Parking Type: | Private Do |
| Park #2 | |
| Parking Type: | Private Do |
| Pool: | None |
| Approximatly Square Footage: | 1100-1500 |
| CAC Included: | N |
| Water Included: | N |
| Cabel TV Included: | N |
| Common Elements Included: | N |
| Heat Included: | N |
| Parking Included: | N |
| Condo Tax Included: | N |
| Building Insurance Included: | N |
| Fireplace/Stove: | Y |
| Heat Type: | Forced Air |
| Central Air Conditioning: | Central Air |
| Central Vac: | N |
| Laundry Level: | Syste |
| Ensuite Laundry: | F |
| Sewers: | Sewer |
$
%
Years
This calculator is for demonstration purposes only. Always consult a professional
financial advisor before making personal financial decisions.
| Although the information displayed is believed to be accurate, no warranties or representations are made of any kind. |
| THE REALTY FIRM INC. |
|
|

Wally Islam
Real Estate Broker
Dir:
416-949-2626
Bus:
416-293-8500
Fax:
905-913-8585
| Virtual Tour | Book Showing | Email a Friend |
Jump To:
At a Glance:
| Type: | Freehold - Detached |
| Area: | Middlesex |
| Municipality: | London North |
| Neighbourhood: | North M |
| Style: | Sidesplit 4 |
| Tax: | $5,286 |
| Beds: | 3+1 |
| Baths: | 3 |
| Fireplace: | Y |
| Pool: | None |
Locatin Map:
Payment Calculator:
