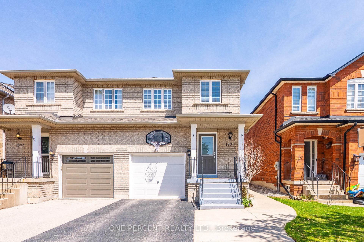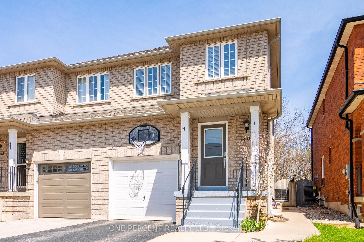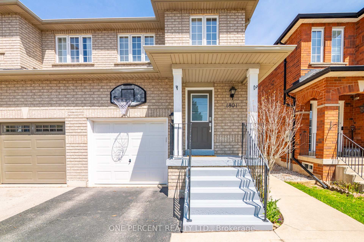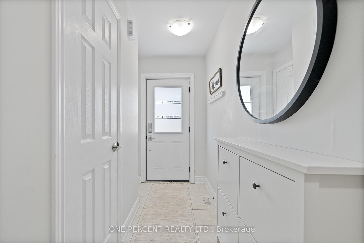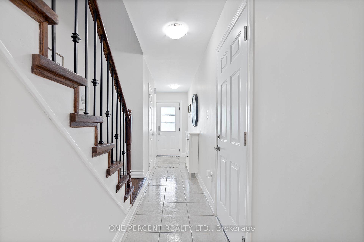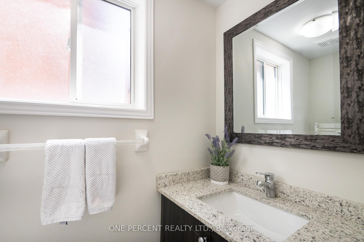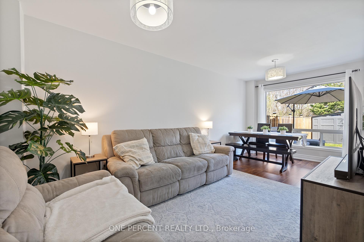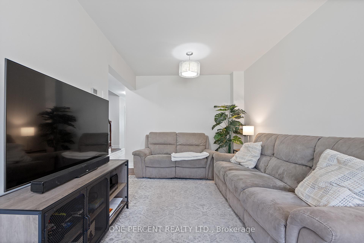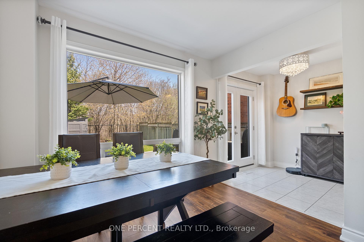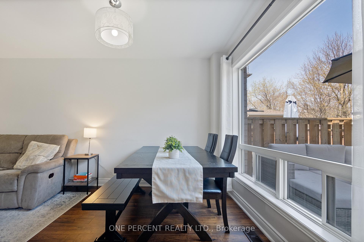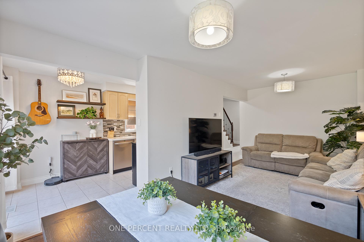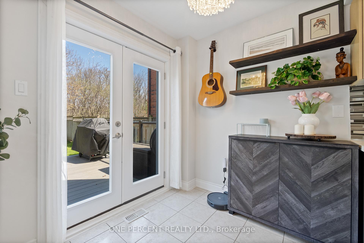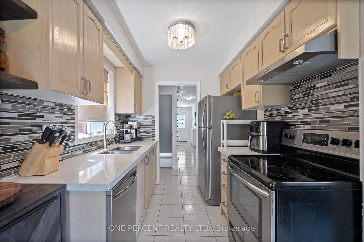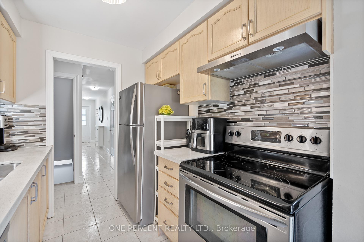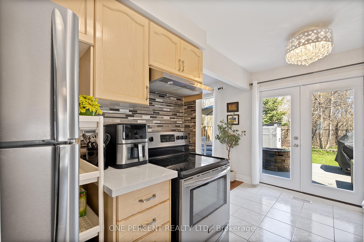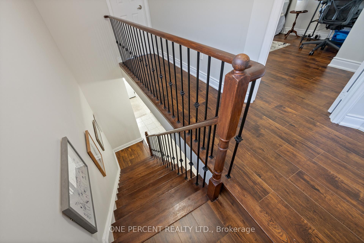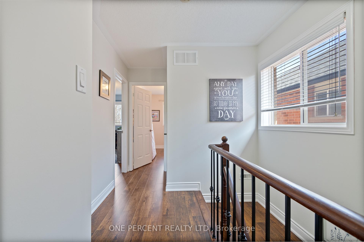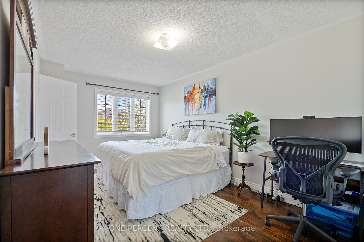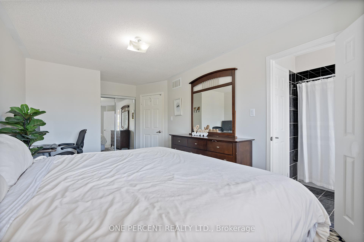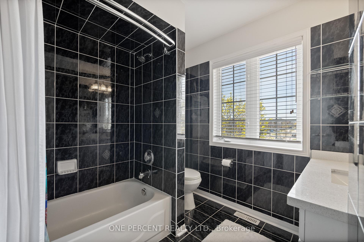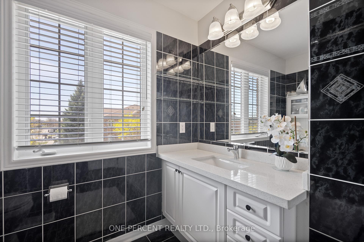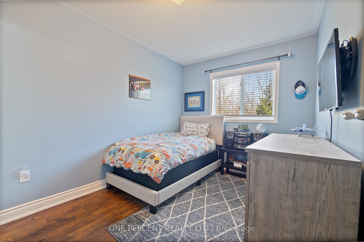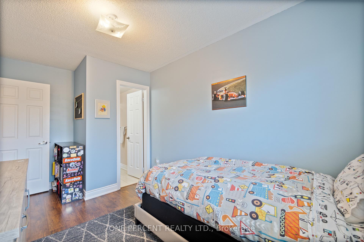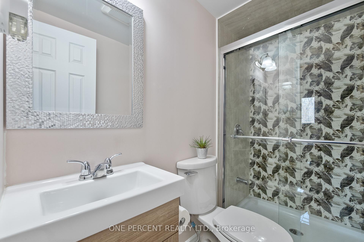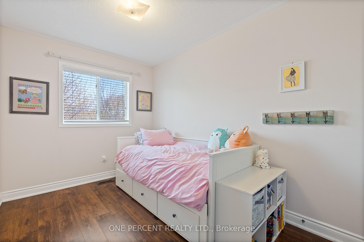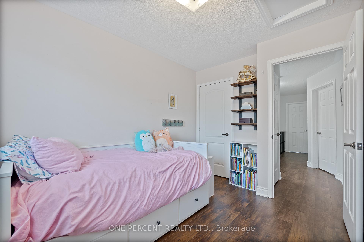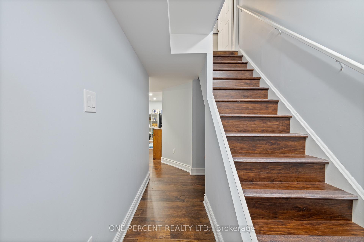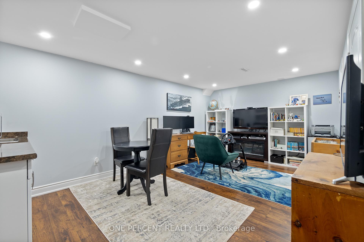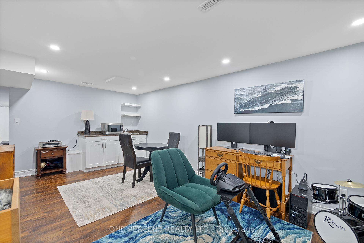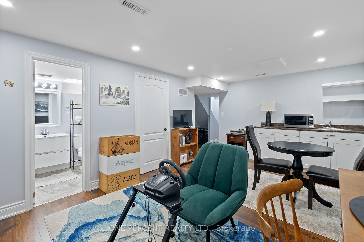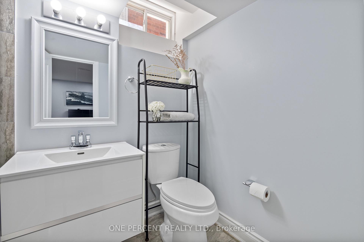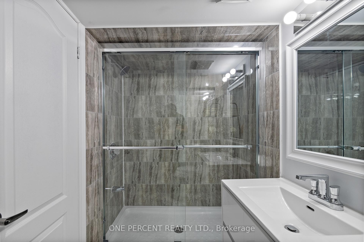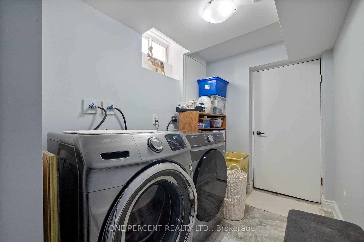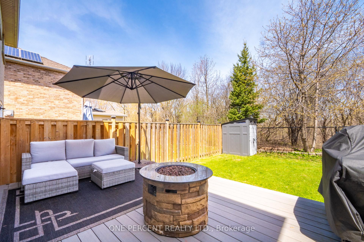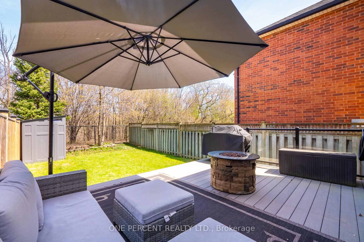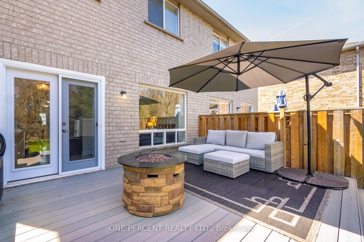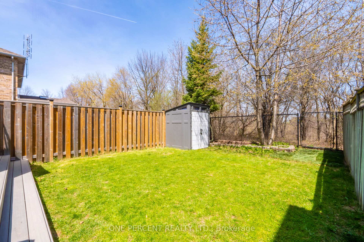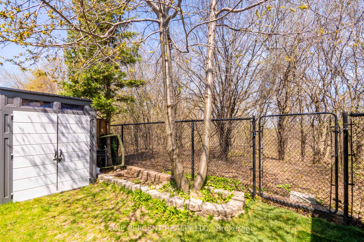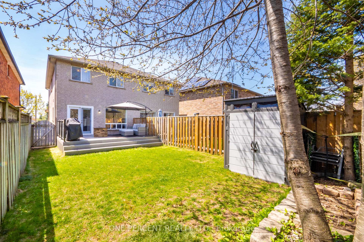$999,900
Available - For Sale
Listing ID: W12118858
1801 Creek Way , Burlington, L7L 6R1, Halton
| Welcome To 1801 Creek Way, A Beautifully Updated Semi-Detached Home Nestled In Burlington's Sought-After Corporate Neighbourhood. Located On A Quiet Street And Backing Onto The Serene Sheldon Creek Ravine, This 3-Bedroom, 4-Bathroom, Carpet-Free Home Offers Exceptional Living In A Peaceful, Family-Friendly Setting. The Bright, Open-Concept Main Floor Features Hardwood Flooring, A Modern Kitchen With Stainless Steel Appliances, And An Eat-In Area With Access To An Updated Composite Deck, Perfect For Relaxing Or Entertaining. Upstairs, The Spacious Primary Suite Offers A Private 4-Piece Ensuite, While The Second Bedroom Enjoys The Added Luxury Of Its Own Upgraded 3-Piece Ensuite, Ideal For Guests Or Extended Family. The Fully Finished Basement Provides Versatile Additional Living Space, Perfect For A Rec Room, Home Office, Or Playroom. Outside, The Backyard Is A Quiet, Tree-Lined Escape With No Rear Neighbours, Backing Directly Onto The Ravine For Ultimate Privacy. Just Minutes From Top-Rated Schools, Parks, Shopping, And Transit, This Home Is An Exceptional Opportunity For Families Or Professionals Looking To Settle In One Of Burlingtons Most Desirable Neighbourhoods. |
| Price | $999,900 |
| Taxes: | $4003.15 |
| Assessment Year: | 2024 |
| Occupancy: | Owner |
| Address: | 1801 Creek Way , Burlington, L7L 6R1, Halton |
| Directions/Cross Streets: | Appleby Line & Upper Middle Rd |
| Rooms: | 9 |
| Bedrooms: | 3 |
| Bedrooms +: | 0 |
| Family Room: | F |
| Basement: | Full, Finished |
| Level/Floor | Room | Length(ft) | Width(ft) | Descriptions | |
| Room 1 | Main | Living Ro | 19.91 | 8.99 | |
| Room 2 | Main | Dining Ro | 19.91 | 8.99 | |
| Room 3 | Main | Kitchen | 7.74 | 6.59 | |
| Room 4 | Main | Breakfast | 6.43 | 6.59 | |
| Room 5 | Second | Primary B | 14.5 | 10.17 | 4 Pc Ensuite |
| Room 6 | Second | Bedroom 2 | 11.68 | 8.23 | 3 Pc Ensuite |
| Room 7 | Second | Bedroom 3 | 10.66 | 8.23 | |
| Room 8 | Basement | Recreatio | 18.56 | 10.92 |
| Washroom Type | No. of Pieces | Level |
| Washroom Type 1 | 2 | Main |
| Washroom Type 2 | 3 | Second |
| Washroom Type 3 | 4 | Second |
| Washroom Type 4 | 3 | Basement |
| Washroom Type 5 | 0 |
| Total Area: | 0.00 |
| Approximatly Age: | 16-30 |
| Property Type: | Semi-Detached |
| Style: | 2-Storey |
| Exterior: | Brick |
| Garage Type: | Attached |
| Drive Parking Spaces: | 2 |
| Pool: | None |
| Other Structures: | Garden Shed |
| Approximatly Age: | 16-30 |
| Approximatly Square Footage: | 1100-1500 |
| Property Features: | Park, Place Of Worship |
| CAC Included: | N |
| Water Included: | N |
| Cabel TV Included: | N |
| Common Elements Included: | N |
| Heat Included: | N |
| Parking Included: | N |
| Condo Tax Included: | N |
| Building Insurance Included: | N |
| Fireplace/Stove: | N |
| Heat Type: | Forced Air |
| Central Air Conditioning: | Central Air |
| Central Vac: | N |
| Laundry Level: | Syste |
| Ensuite Laundry: | F |
| Elevator Lift: | False |
| Sewers: | Sewer |
$
%
Years
This calculator is for demonstration purposes only. Always consult a professional
financial advisor before making personal financial decisions.
| Although the information displayed is believed to be accurate, no warranties or representations are made of any kind. |
| ONE PERCENT REALTY LTD. |
|
|

Wally Islam
Real Estate Broker
Dir:
416-949-2626
Bus:
416-293-8500
Fax:
905-913-8585
| Virtual Tour | Book Showing | Email a Friend |
Jump To:
At a Glance:
| Type: | Freehold - Semi-Detached |
| Area: | Halton |
| Municipality: | Burlington |
| Neighbourhood: | Uptown |
| Style: | 2-Storey |
| Approximate Age: | 16-30 |
| Tax: | $4,003.15 |
| Beds: | 3 |
| Baths: | 4 |
| Fireplace: | N |
| Pool: | None |
Locatin Map:
Payment Calculator:
