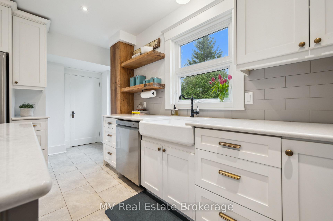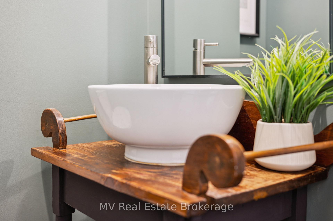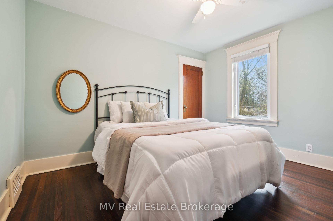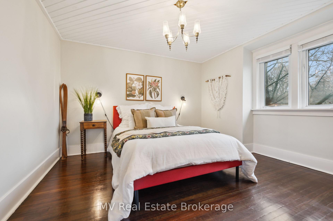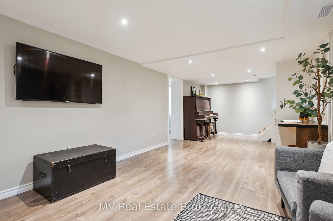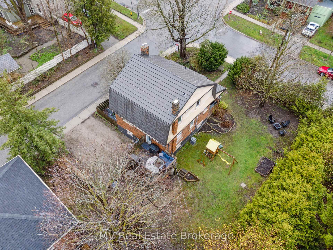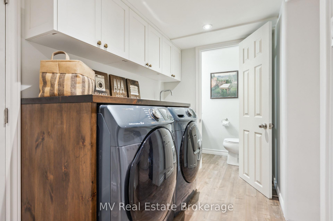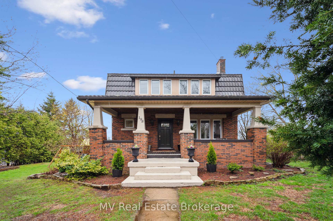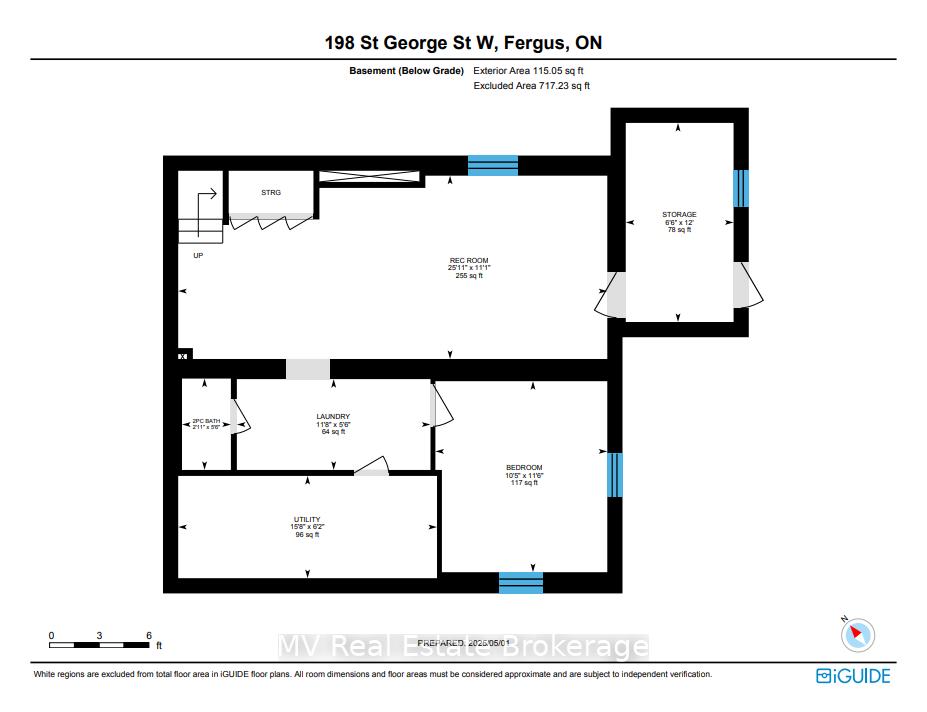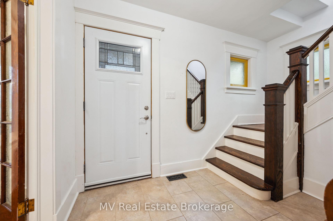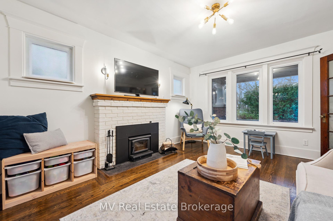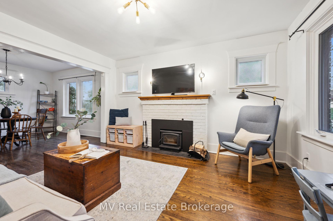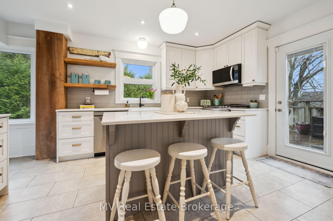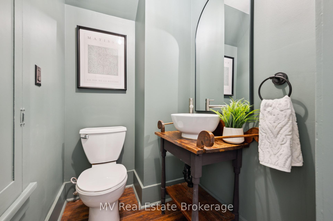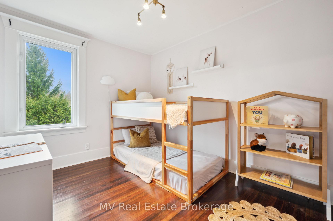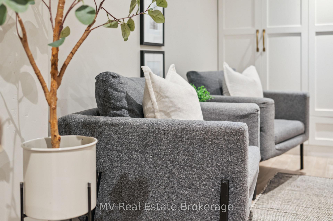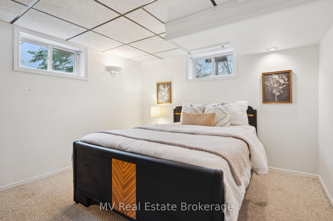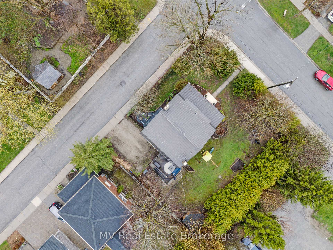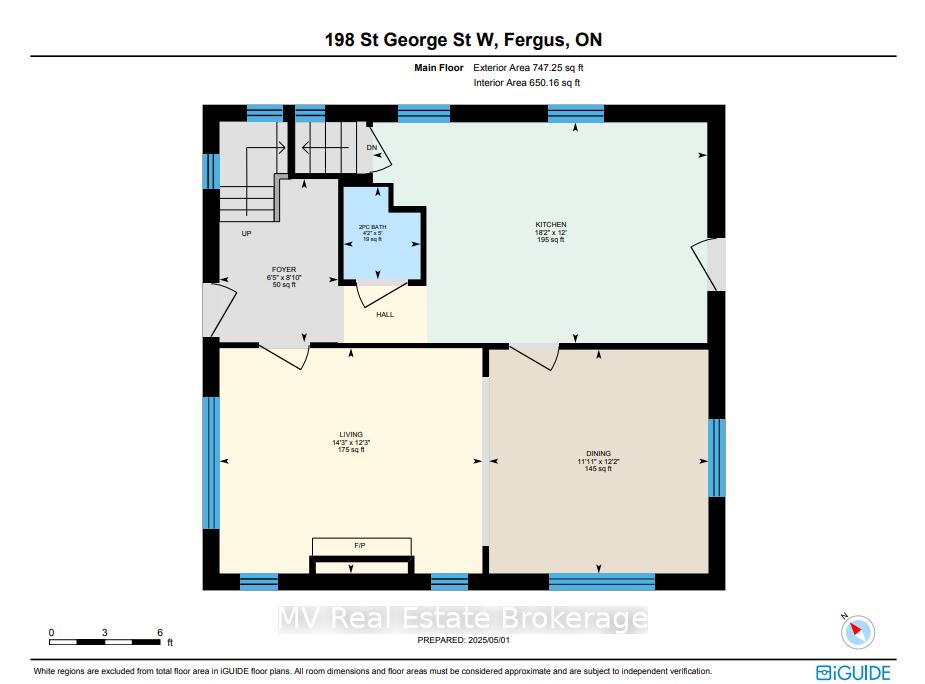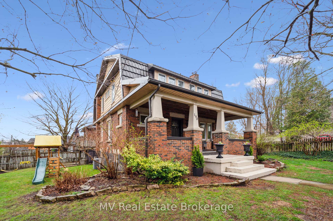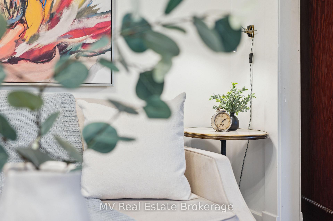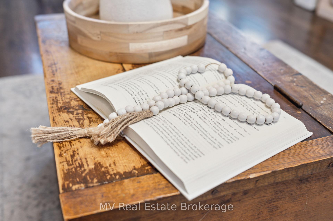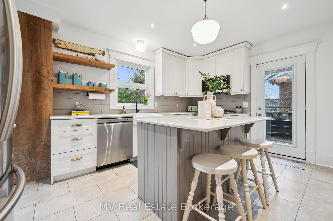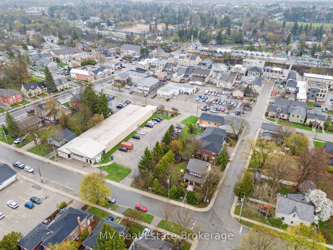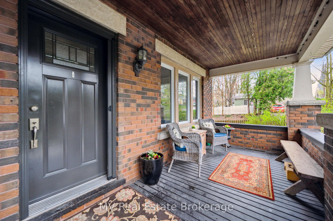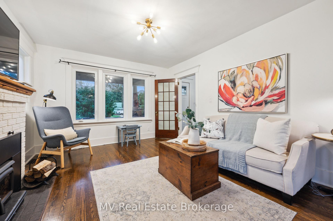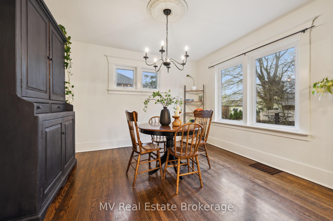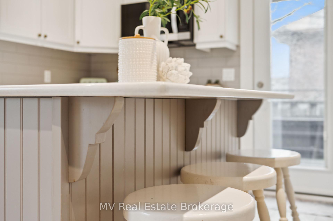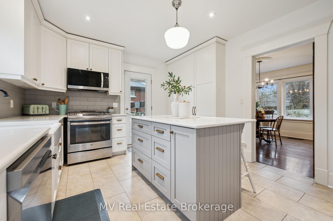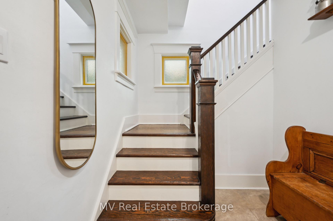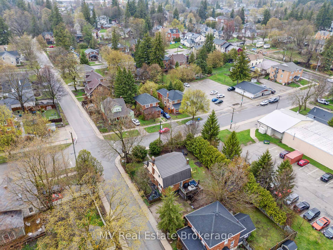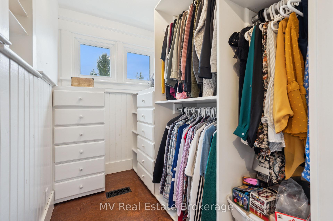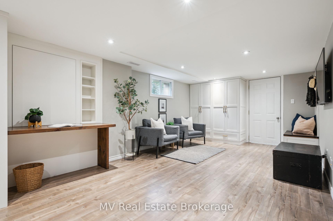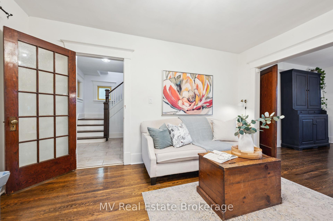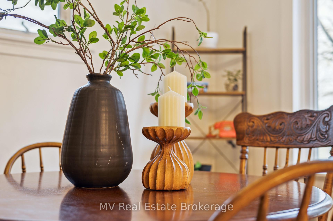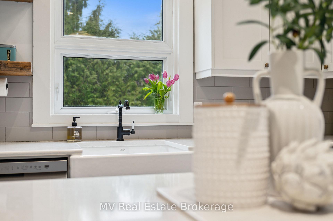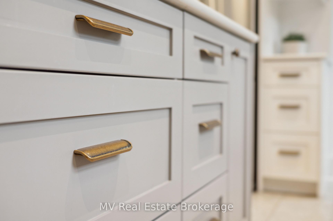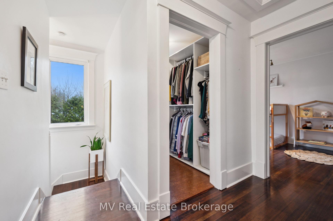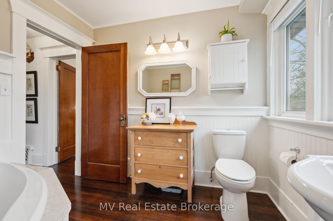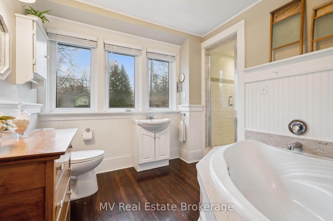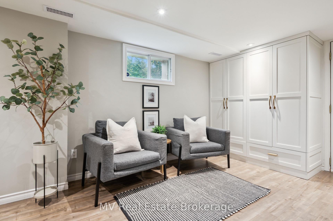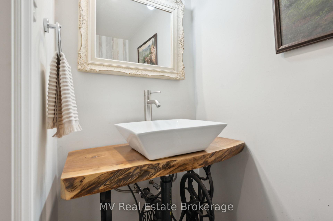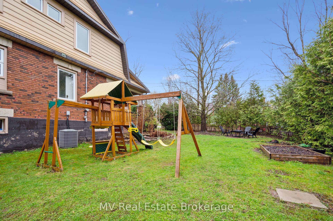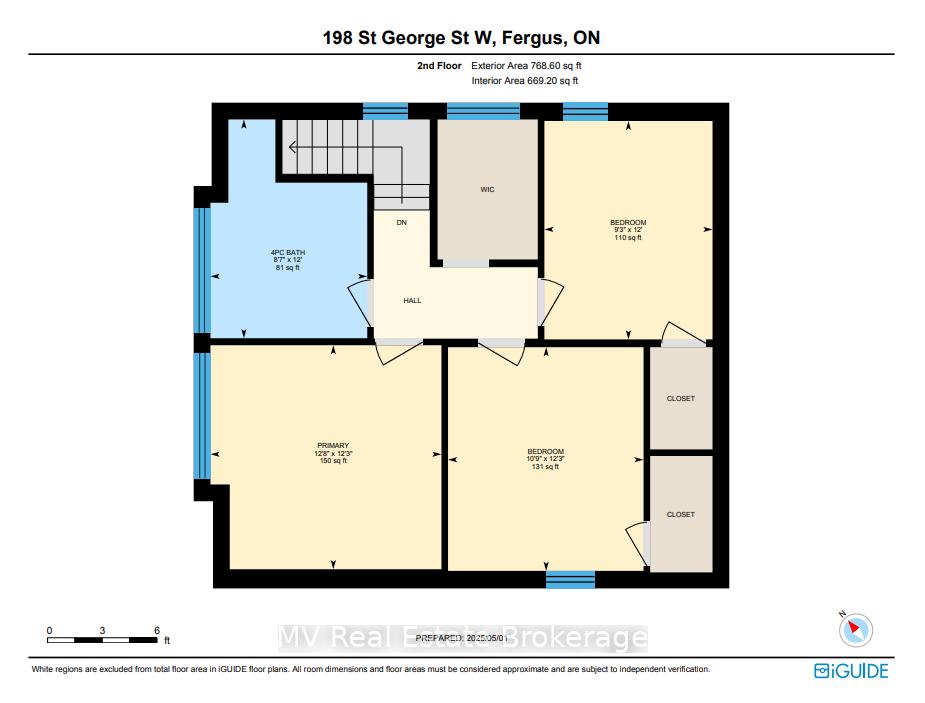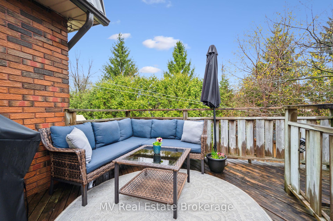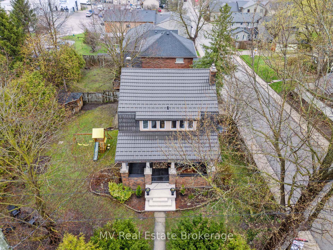$849,900
Available - For Sale
Listing ID: X12118855
198 St George Stre West , Centre Wellington, N1M 1H9, Wellington
| Welcome to a rare blend of character and comfort in this charming home just meters from downtown Fergus. Thoughtfully updated while maintaining its original appeal, this 3+1 bedroom home features bathrooms on every level, a convenience not often found in homes with this level of character. The uniqueness doesn't stop there, this home even includes a walkout basement, perfect for additional living space, a home office, or an in-law suite. Outside, you'll fall in love with the incredible privacy and the oversized lot, ideal for gardening, entertaining, or simply relaxing in your own backyard oasis. Key updates have already been taken care of, including a steel roof, newer windows, a 2024 furnace, 2023 water heater, and more. A true gem for those who appreciate timeless charm without the worry of major maintenance. |
| Price | $849,900 |
| Taxes: | $4181.29 |
| Assessment Year: | 2024 |
| Occupancy: | Owner |
| Address: | 198 St George Stre West , Centre Wellington, N1M 1H9, Wellington |
| Directions/Cross Streets: | Provost Ln |
| Rooms: | 3 |
| Rooms +: | 1 |
| Bedrooms: | 3 |
| Bedrooms +: | 1 |
| Family Room: | T |
| Basement: | Finished wit |
| Level/Floor | Room | Length(ft) | Width(ft) | Descriptions | |
| Room 1 | Ground | Kitchen | 11.97 | 18.17 | |
| Room 2 | Ground | Bathroom | 5.02 | 4.2 | 2 Pc Bath |
| Room 3 | Ground | Dining Ro | 12.14 | 11.94 | |
| Room 4 | Ground | Living Ro | 12.23 | 14.3 | |
| Room 5 | Ground | Foyer | 8.86 | 3.28 | |
| Room 6 | Second | Bathroom | 11.97 | 8.59 | 4 Pc Bath |
| Room 7 | Second | Bedroom | 12.23 | 10.73 | |
| Room 8 | Second | Bedroom 2 | 11.97 | 9.22 | |
| Room 9 | Second | Primary B | 12.27 | 12.66 | |
| Room 10 | Basement | Bathroom | 5.51 | 2.95 | 2 Pc Bath |
| Room 11 | Basement | Bedroom | 11.51 | 10.4 | |
| Room 12 | Basement | Laundry | 5.48 | 11.71 | |
| Room 13 | Basement | Recreatio | 11.05 | 25.91 | |
| Room 14 | Basement | Utility R | 6.17 | 15.65 |
| Washroom Type | No. of Pieces | Level |
| Washroom Type 1 | 2 | Main |
| Washroom Type 2 | 4 | Second |
| Washroom Type 3 | 2 | Basement |
| Washroom Type 4 | 0 | |
| Washroom Type 5 | 0 |
| Total Area: | 0.00 |
| Approximatly Age: | 100+ |
| Property Type: | Detached |
| Style: | 2-Storey |
| Exterior: | Brick |
| Garage Type: | None |
| (Parking/)Drive: | Private Do |
| Drive Parking Spaces: | 3 |
| Park #1 | |
| Parking Type: | Private Do |
| Park #2 | |
| Parking Type: | Private Do |
| Pool: | None |
| Approximatly Age: | 100+ |
| Approximatly Square Footage: | 1500-2000 |
| CAC Included: | N |
| Water Included: | N |
| Cabel TV Included: | N |
| Common Elements Included: | N |
| Heat Included: | N |
| Parking Included: | N |
| Condo Tax Included: | N |
| Building Insurance Included: | N |
| Fireplace/Stove: | Y |
| Heat Type: | Forced Air |
| Central Air Conditioning: | Central Air |
| Central Vac: | N |
| Laundry Level: | Syste |
| Ensuite Laundry: | F |
| Elevator Lift: | False |
| Sewers: | Sewer |
$
%
Years
This calculator is for demonstration purposes only. Always consult a professional
financial advisor before making personal financial decisions.
| Although the information displayed is believed to be accurate, no warranties or representations are made of any kind. |
| MV Real Estate Brokerage |
|
|

Wally Islam
Real Estate Broker
Dir:
416-949-2626
Bus:
416-293-8500
Fax:
905-913-8585
| Virtual Tour | Book Showing | Email a Friend |
Jump To:
At a Glance:
| Type: | Freehold - Detached |
| Area: | Wellington |
| Municipality: | Centre Wellington |
| Neighbourhood: | Fergus |
| Style: | 2-Storey |
| Approximate Age: | 100+ |
| Tax: | $4,181.29 |
| Beds: | 3+1 |
| Baths: | 3 |
| Fireplace: | Y |
| Pool: | None |
Locatin Map:
Payment Calculator:
