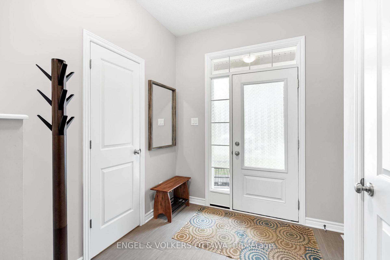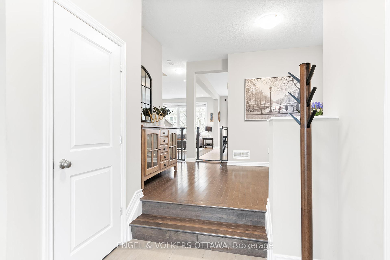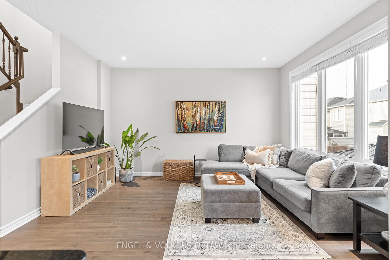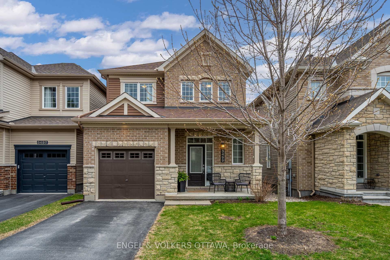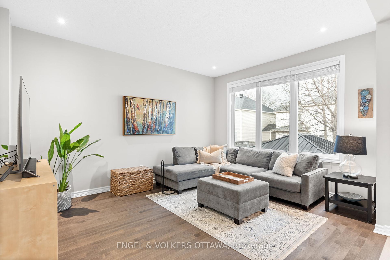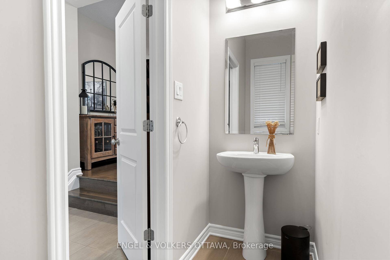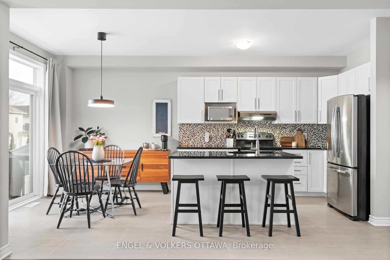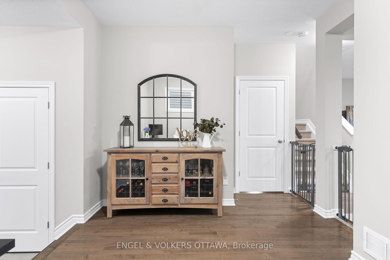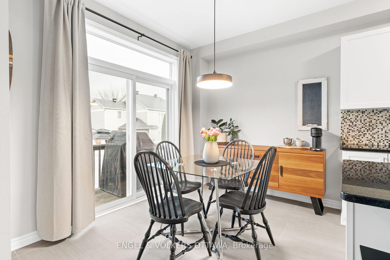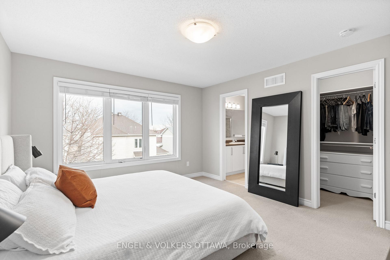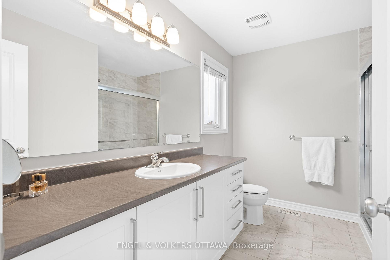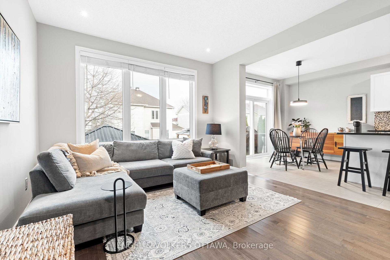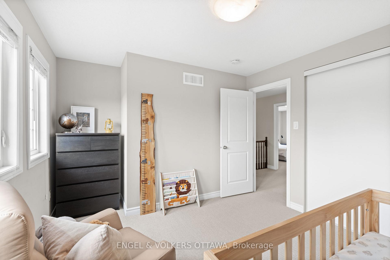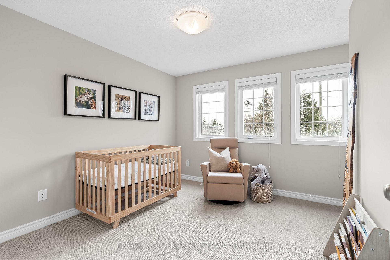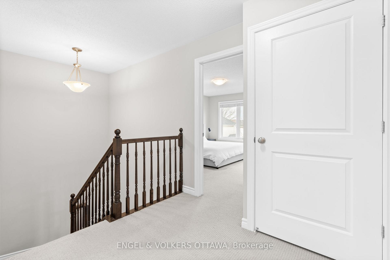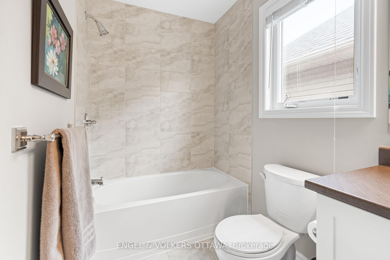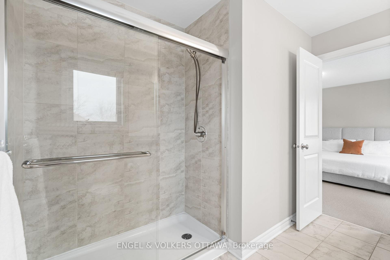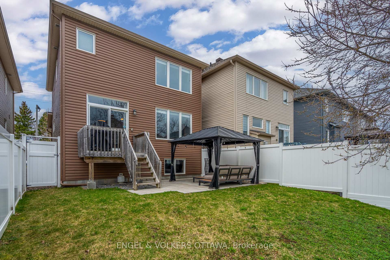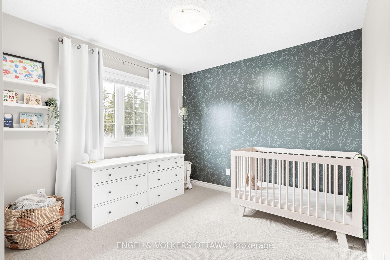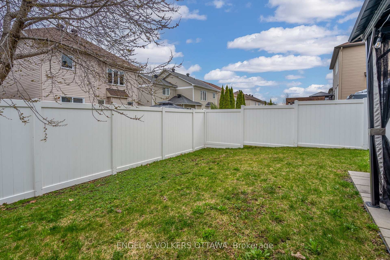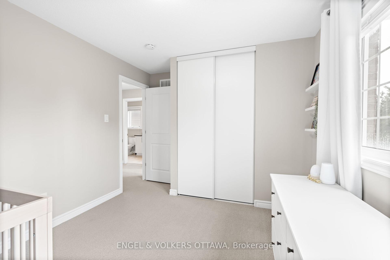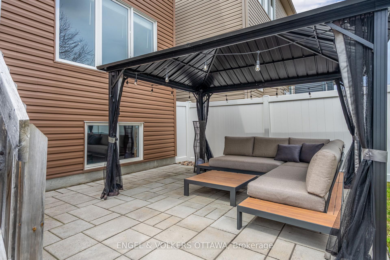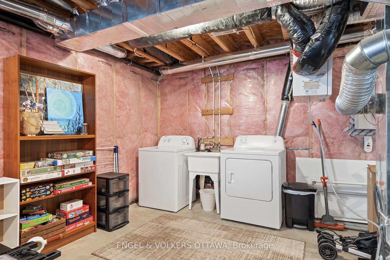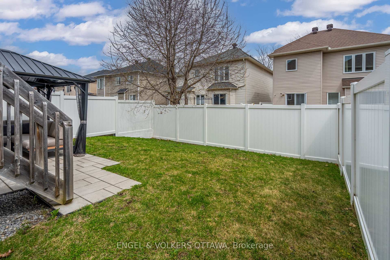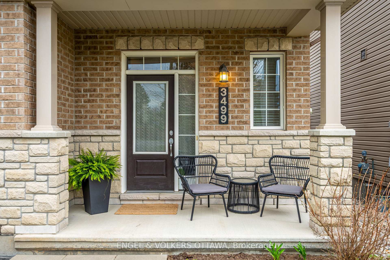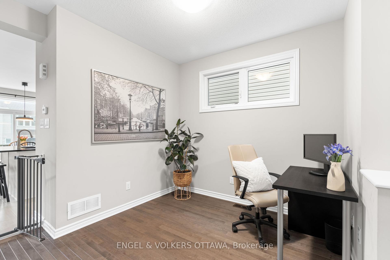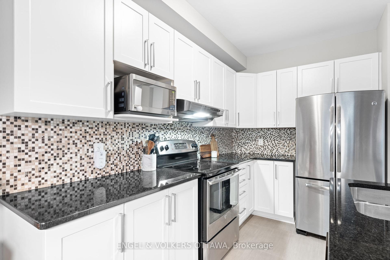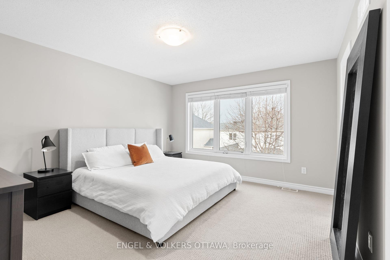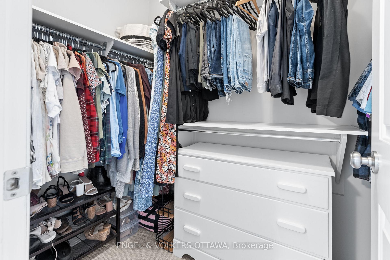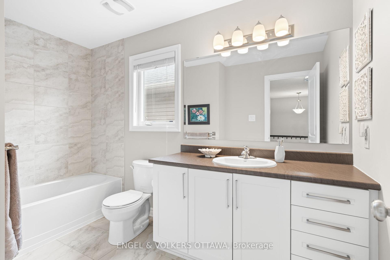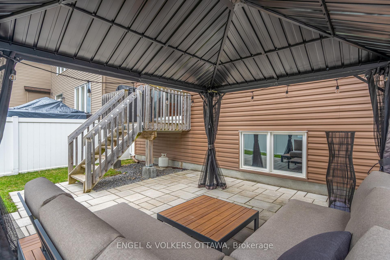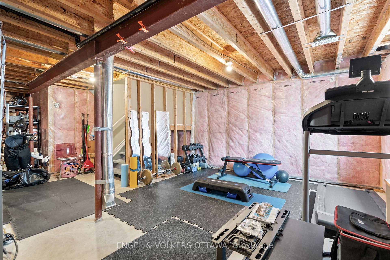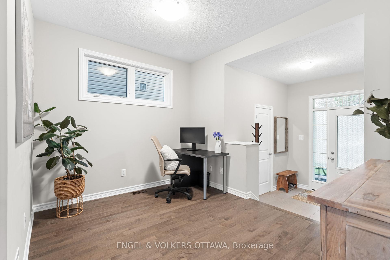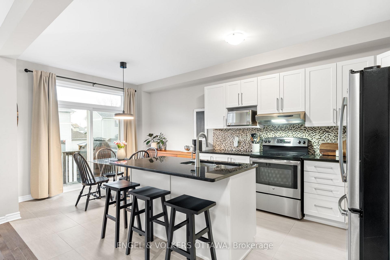$699,900
Available - For Sale
Listing ID: X12114622
3499 Woodroffe Aven , Barrhaven, K2G 7A6, Ottawa
| On the quiet, family friendly end of Woodroffe Ave, you'll find this beautifully cared-for 3 bed/3 bath detached home. This nicely appointed home offers lovely curb appeal and a warm, welcoming feel from the moment you step inside. The main floor features a bright, open concept layout with spacious living area, a well-designed kitchen/dining area with island and ample storage along with a separate dining room that can also serve as an office, tv area or play space. Upstairs you'll find a generous primary bedroom complete with large walk-in closet and ensuite, plus two additional bedrooms and a full bath. The bright unfinished basement provides great storage space, laundry and endless potential to customize to your needs. Outside, enjoy the gazebo and fully PVC fenced backyard ideal for kids, pets and summer barbecues. Located close to parks, great schools, shopping and transit, this is a move-in-ready home in a peaceful, convenient location, don't miss it! Open House, Sun May 4th 2-4pm |
| Price | $699,900 |
| Taxes: | $4533.00 |
| Occupancy: | Owner |
| Address: | 3499 Woodroffe Aven , Barrhaven, K2G 7A6, Ottawa |
| Directions/Cross Streets: | South of Paul Métivier and Woodroffe |
| Rooms: | 11 |
| Bedrooms: | 3 |
| Bedrooms +: | 0 |
| Family Room: | F |
| Basement: | Unfinished |
| Level/Floor | Room | Length(ft) | Width(ft) | Descriptions | |
| Room 1 | Main | Foyer | 8.17 | 7.68 | Tile Floor, Access To Garage |
| Room 2 | Main | Bathroom | 3.54 | 7.35 | 2 Pc Bath, Tile Floor |
| Room 3 | Main | Kitchen | 10.33 | 11.64 | Tile Floor, Quartz Counter, Combined w/Dining |
| Room 4 | Main | Dining Ro | 10.33 | 7.08 | Tile Floor, W/O To Yard, Combined w/Kitchen |
| Room 5 | Main | Office | 13.87 | 9.64 | Hardwood Floor |
| Room 6 | Main | Living Ro | 12.07 | 17.71 | Hardwood Floor, Open Concept |
| Room 7 | Second | Primary B | 12.33 | 13.78 | Broadloom |
| Room 8 | Second | Bathroom | 9.77 | 7.64 | 3 Pc Ensuite, Tile Floor |
| Room 9 | Second | Bedroom 2 | 11.91 | 11.22 | Broadloom |
| Room 10 | Second | Bedroom 3 | 12.33 | 9.68 | Broadloom |
| Room 11 | Second | Bathroom | 6.17 | 10.73 | 3 Pc Bath, Tile Floor |
| Room 12 | Basement | Recreatio | 22.44 | 35.03 | Combined w/Laundry, Combined w/Rec, Large Window |
| Washroom Type | No. of Pieces | Level |
| Washroom Type 1 | 2 | Main |
| Washroom Type 2 | 3 | Second |
| Washroom Type 3 | 0 | |
| Washroom Type 4 | 0 | |
| Washroom Type 5 | 0 |
| Total Area: | 0.00 |
| Approximatly Age: | 6-15 |
| Property Type: | Detached |
| Style: | 2-Storey |
| Exterior: | Brick, Vinyl Siding |
| Garage Type: | Attached |
| Drive Parking Spaces: | 1 |
| Pool: | None |
| Other Structures: | Gazebo |
| Approximatly Age: | 6-15 |
| Approximatly Square Footage: | 1500-2000 |
| Property Features: | Fenced Yard |
| CAC Included: | N |
| Water Included: | N |
| Cabel TV Included: | N |
| Common Elements Included: | N |
| Heat Included: | N |
| Parking Included: | N |
| Condo Tax Included: | N |
| Building Insurance Included: | N |
| Fireplace/Stove: | N |
| Heat Type: | Forced Air |
| Central Air Conditioning: | Central Air |
| Central Vac: | N |
| Laundry Level: | Syste |
| Ensuite Laundry: | F |
| Elevator Lift: | False |
| Sewers: | Sewer |
| Utilities-Cable: | Y |
| Utilities-Hydro: | Y |
$
%
Years
This calculator is for demonstration purposes only. Always consult a professional
financial advisor before making personal financial decisions.
| Although the information displayed is believed to be accurate, no warranties or representations are made of any kind. |
| ENGEL & VOLKERS OTTAWA |
|
|

Wally Islam
Real Estate Broker
Dir:
416-949-2626
Bus:
416-293-8500
Fax:
905-913-8585
| Book Showing | Email a Friend |
Jump To:
At a Glance:
| Type: | Freehold - Detached |
| Area: | Ottawa |
| Municipality: | Barrhaven |
| Neighbourhood: | 7709 - Barrhaven - Strandherd |
| Style: | 2-Storey |
| Approximate Age: | 6-15 |
| Tax: | $4,533 |
| Beds: | 3 |
| Baths: | 3 |
| Fireplace: | N |
| Pool: | None |
Locatin Map:
Payment Calculator:
