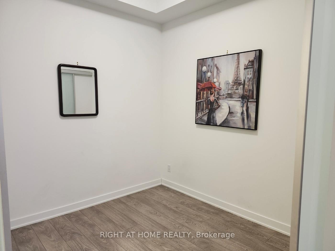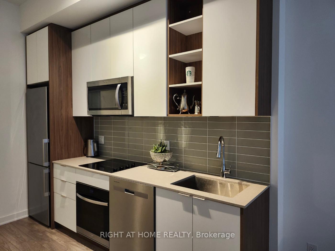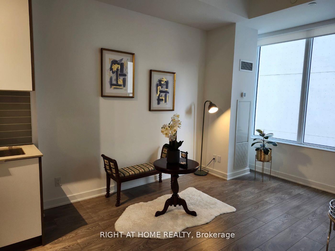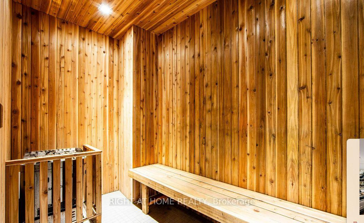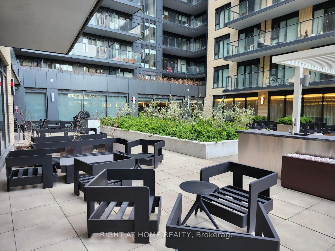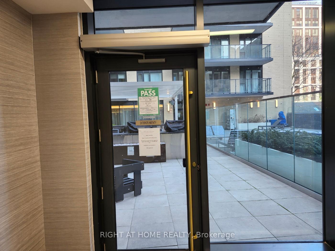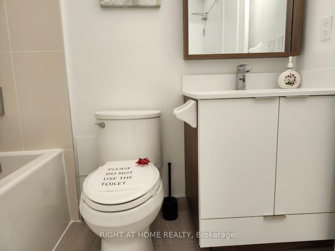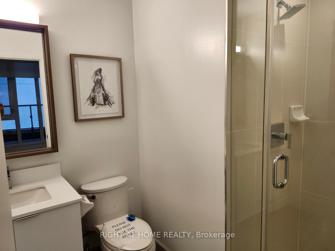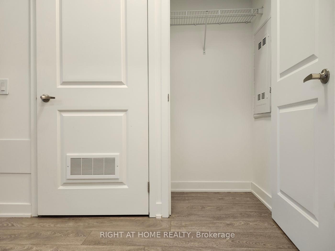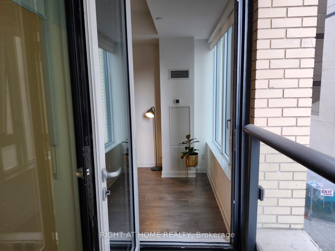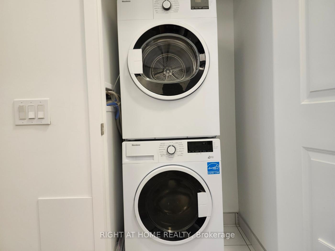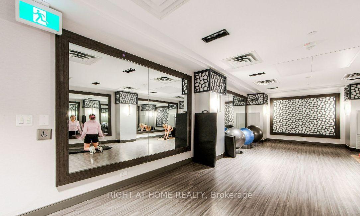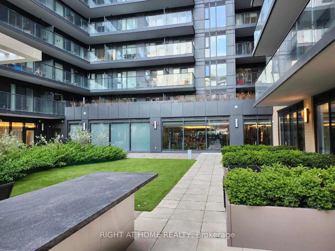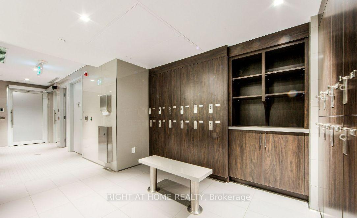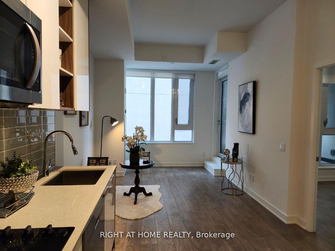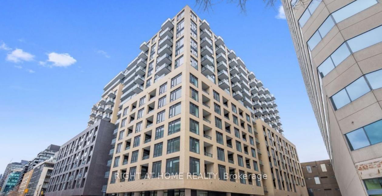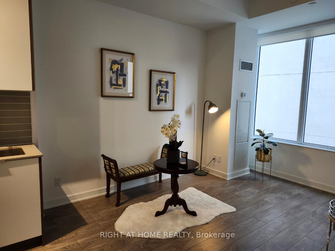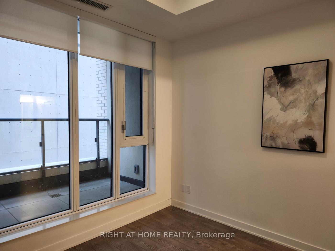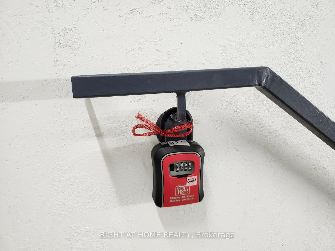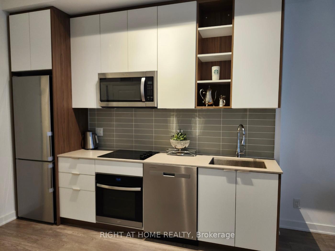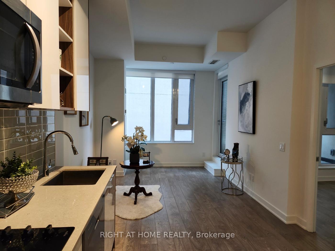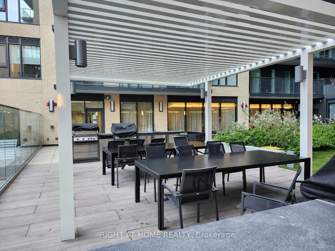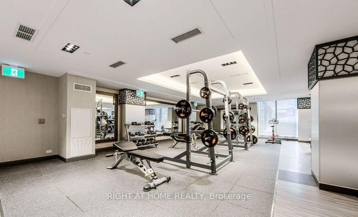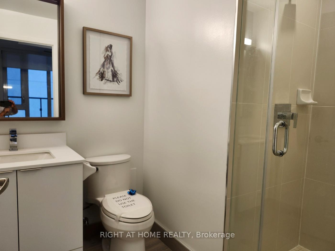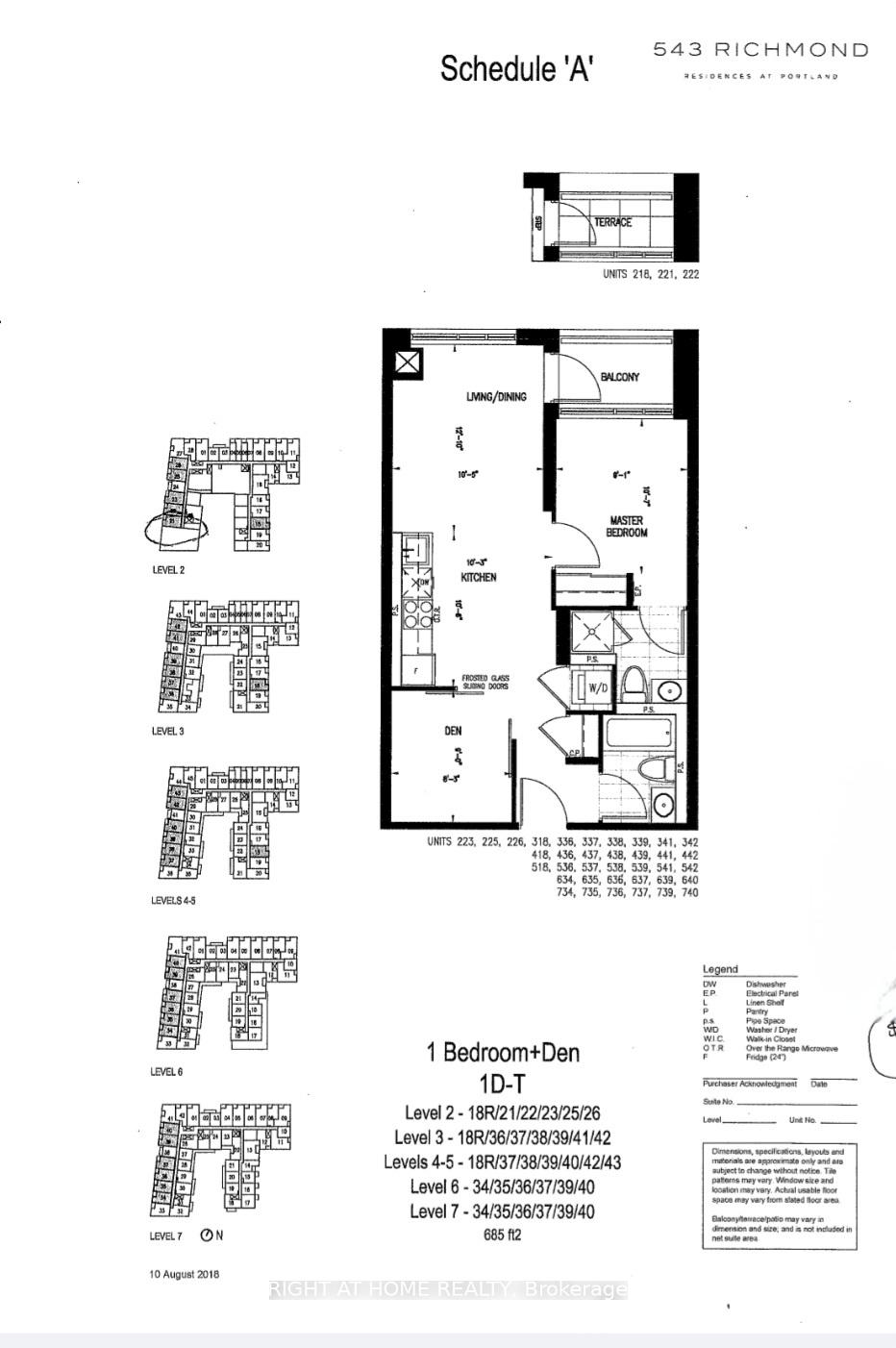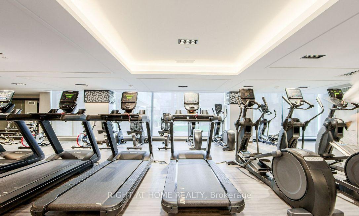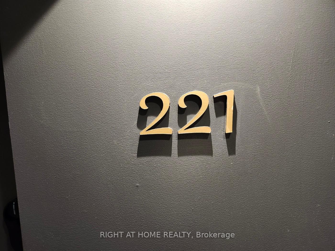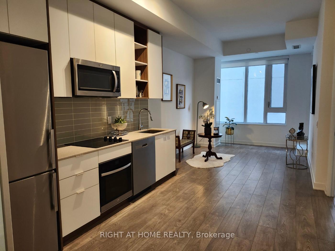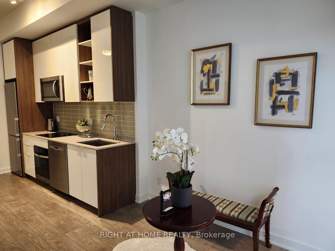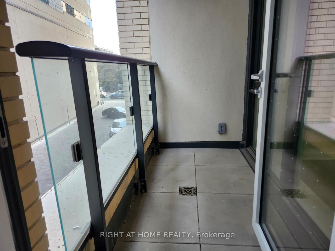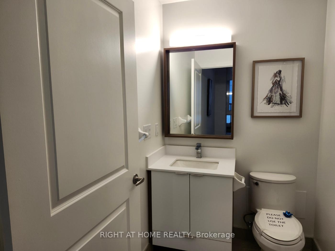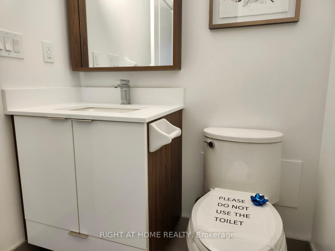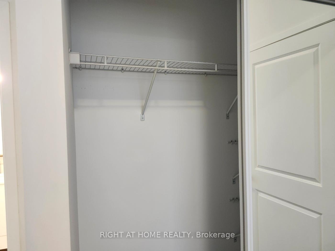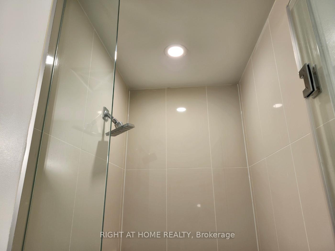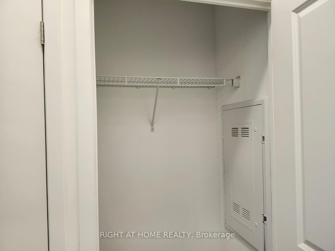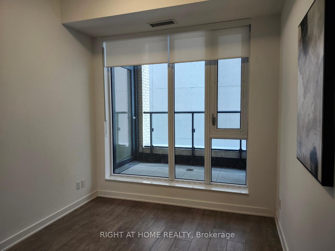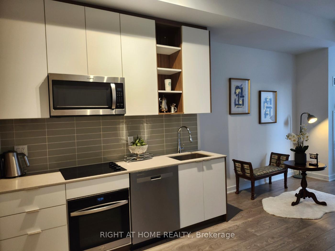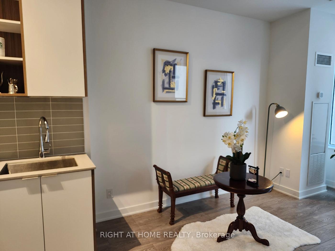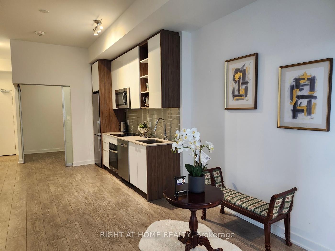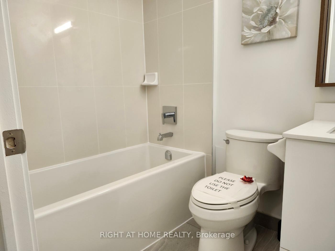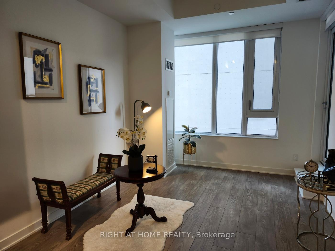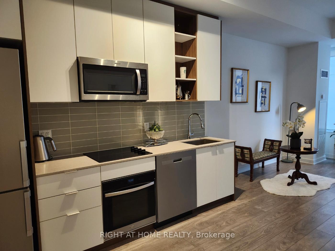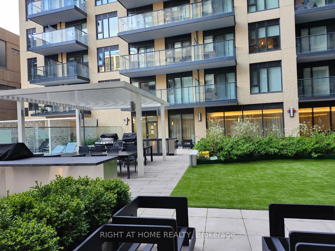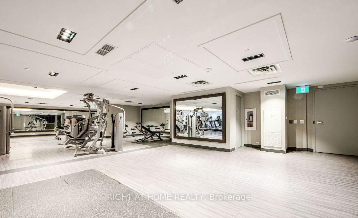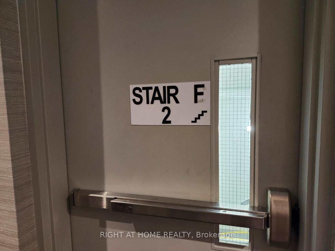$685,000
Available - For Sale
Listing ID: C12118806
543 RIchmond Stre West , Toronto, M5V 1Y6, Toronto
| Welcome To Urban Living Brand New Condo At Its Finest In The Heart Of Downtown Toronto! This Spacious 685 SQ FT And Stylish 1+Den, 2 Full Baths Condo, The den Is Generously Sized And Can Easily Serve As A Second Bedroom With Sliding Doors At 543 Richmond Offers Modern Comfort With A Functional Layout And West-facing Views. Rare 10 ft Ceilings in A Downtown Condo. Modern Kitchen With Stone Counter. Beautiful Glass Shower In Ensuite. Just Across the Street From Loblaws Grocery And Winners, Minutes From The Vibrant Entertainment District, Restaurants, Boutique Shops, Dog Parks, Queen St, TTC, This Prime Setting Offers an Ideal Mix Of Convenience and Fun. Enjoy Top-Notch Amenities: 24-Hour Concierge, Free Visitor Parking, A State-Of-The-Art Fitness Center With Modern Equipment, A Stunning Lounge and Party Room, A Games Room, An Outdoor BBQ Terrace And Pool, As Well As A Rooftop Terrace Showcasing The City Skyline10Ft Smooth Ceilings, Wide Plank Laminate Flooring, Stainless Steel Kitchen Appliances, Quartz Counter Tops. |
| Price | $685,000 |
| Taxes: | $0.00 |
| Occupancy: | Vacant |
| Address: | 543 RIchmond Stre West , Toronto, M5V 1Y6, Toronto |
| Postal Code: | M5V 1Y6 |
| Province/State: | Toronto |
| Directions/Cross Streets: | Richmond & Portland |
| Level/Floor | Room | Length(ft) | Width(ft) | Descriptions | |
| Room 1 | Main | Living Ro | 12.82 | 10.36 | Laminate, Open Concept, W/O To Balcony |
| Room 2 | Main | Dining Ro | 12.82 | 10.36 | Laminate, Open Concept, Combined w/Dining |
| Room 3 | Main | Kitchen | 10.5 | 10.23 | Laminate, Stainless Steel Appl, Stone Counters |
| Room 4 | Main | Primary B | 10.59 | 9.09 | 4 Pc Ensuite, B/I Closet, Window |
| Room 5 | Main | Den | 8.86 | 8.2 | Laminate, Sliding Doors, Separate Room |
| Washroom Type | No. of Pieces | Level |
| Washroom Type 1 | 4 | Flat |
| Washroom Type 2 | 3 | Flat |
| Washroom Type 3 | 0 | |
| Washroom Type 4 | 0 | |
| Washroom Type 5 | 0 |
| Total Area: | 0.00 |
| Approximatly Age: | New |
| Washrooms: | 2 |
| Heat Type: | Forced Air |
| Central Air Conditioning: | Central Air |
$
%
Years
This calculator is for demonstration purposes only. Always consult a professional
financial advisor before making personal financial decisions.
| Although the information displayed is believed to be accurate, no warranties or representations are made of any kind. |
| RIGHT AT HOME REALTY |
|
|

Wally Islam
Real Estate Broker
Dir:
416-949-2626
Bus:
416-293-8500
Fax:
905-913-8585
| Book Showing | Email a Friend |
Jump To:
At a Glance:
| Type: | Com - Condo Apartment |
| Area: | Toronto |
| Municipality: | Toronto C01 |
| Neighbourhood: | Waterfront Communities C1 |
| Style: | Apartment |
| Approximate Age: | New |
| Beds: | 1+1 |
| Baths: | 2 |
| Fireplace: | N |
Locatin Map:
Payment Calculator:
